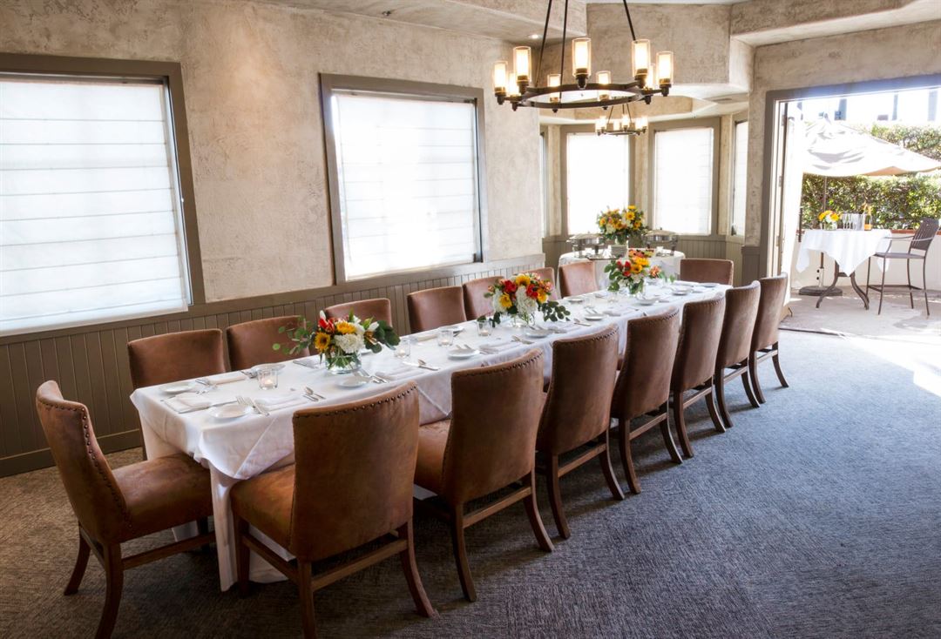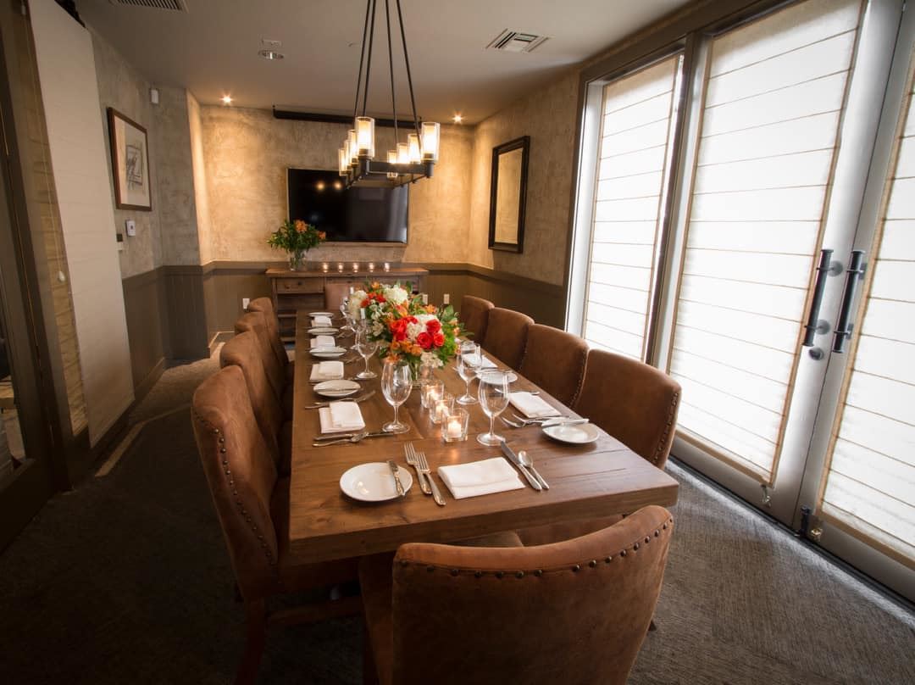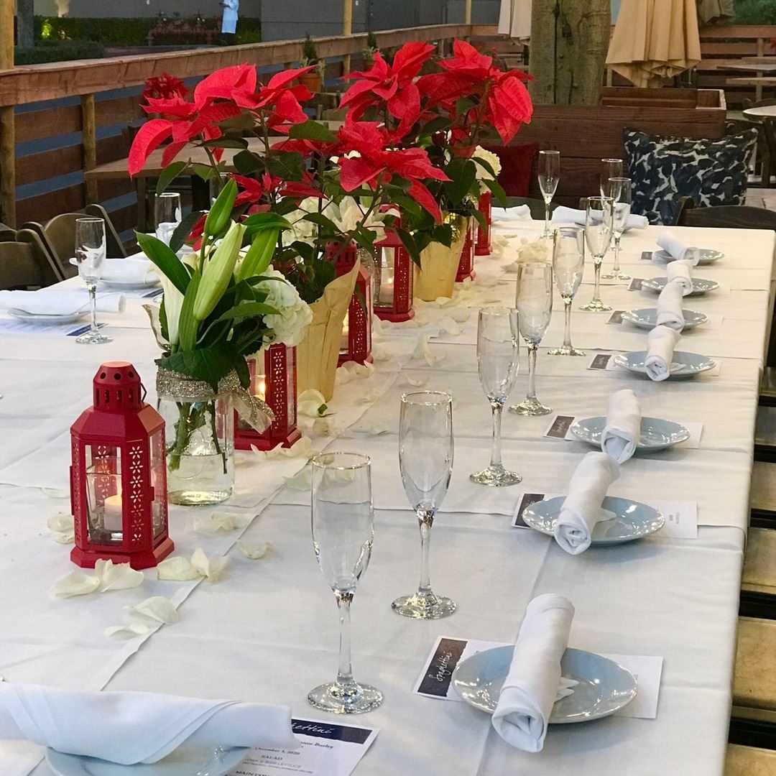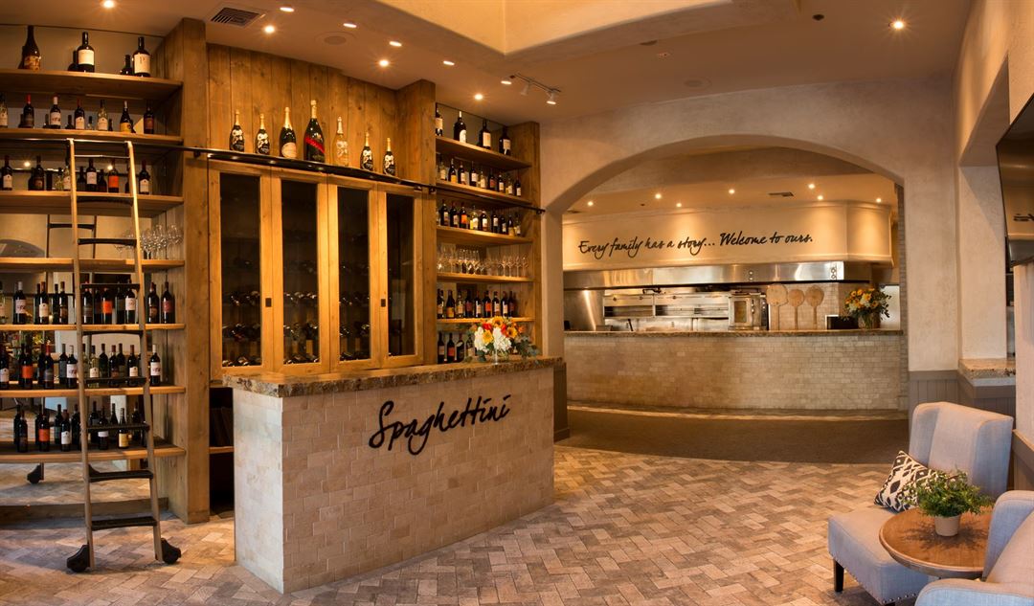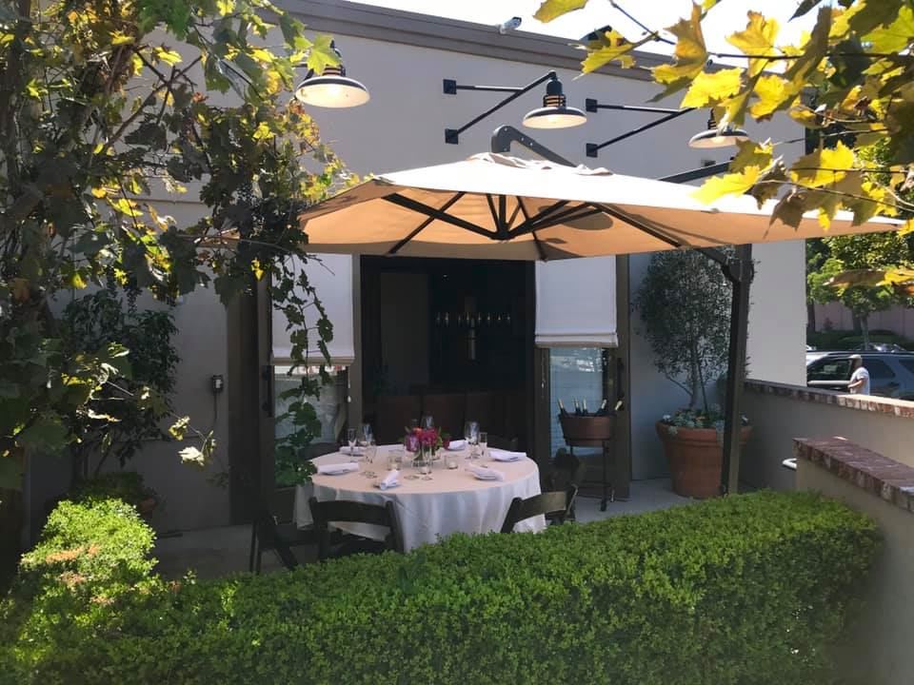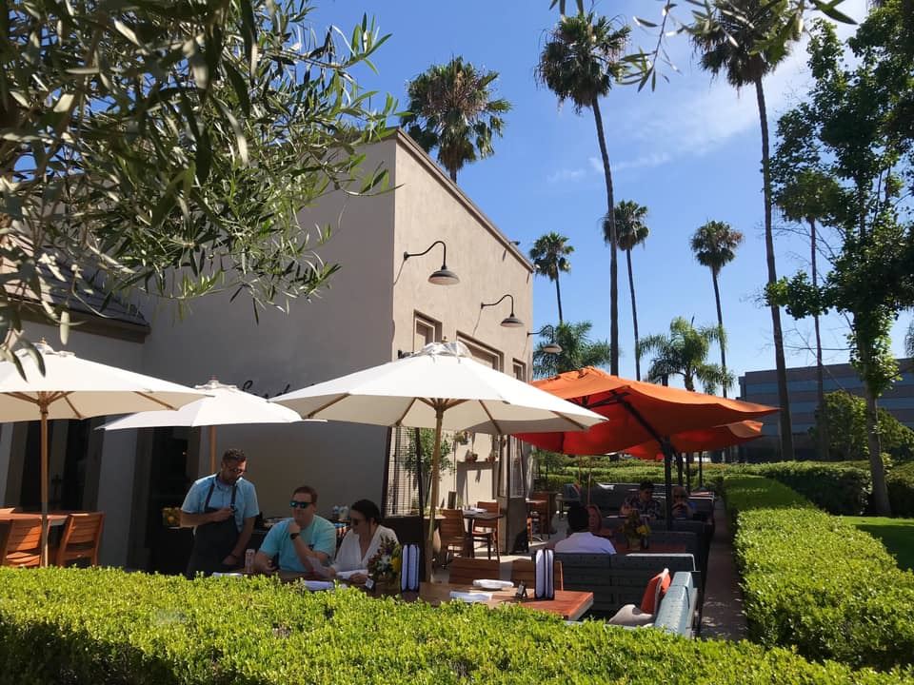Spaghettini Grill & Jazz Club
3005 Old Ranch Pky, Seal Beach, CA
Capacity: 100 people
About Spaghettini Grill & Jazz Club
We’ve always believed that meeting your expectations is merely the beginning. Which is why we go far and above with a host of private dining options to enhance your next corporate or social event. After all, what good is a great meal if it’s not enjoyed to the fullest?\
Event Spaces
Additional Event Spaces
The Bistro
The Boardroom
The Patio
The Veranda
The Wine Cellar
Venue Types
Features
- Max Number of People for an Event: 100
