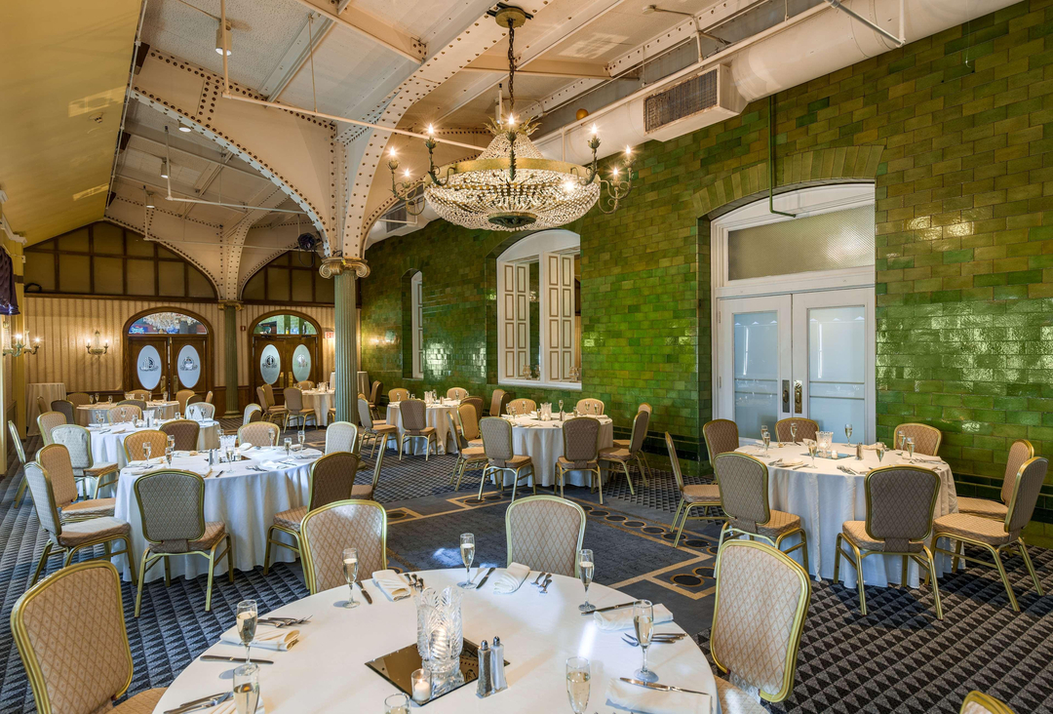
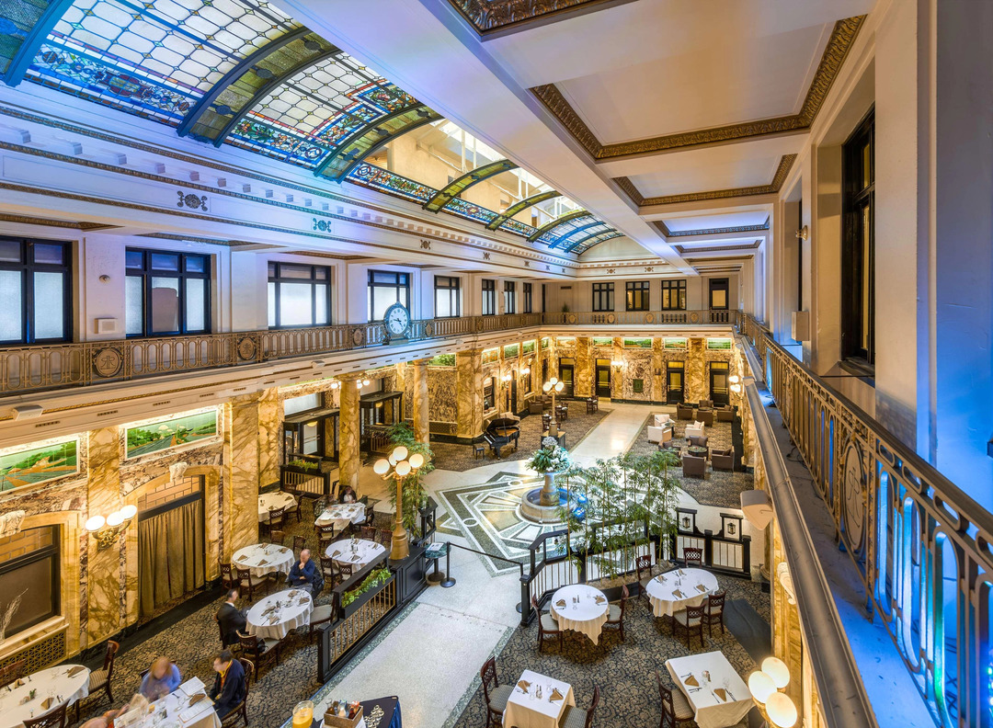
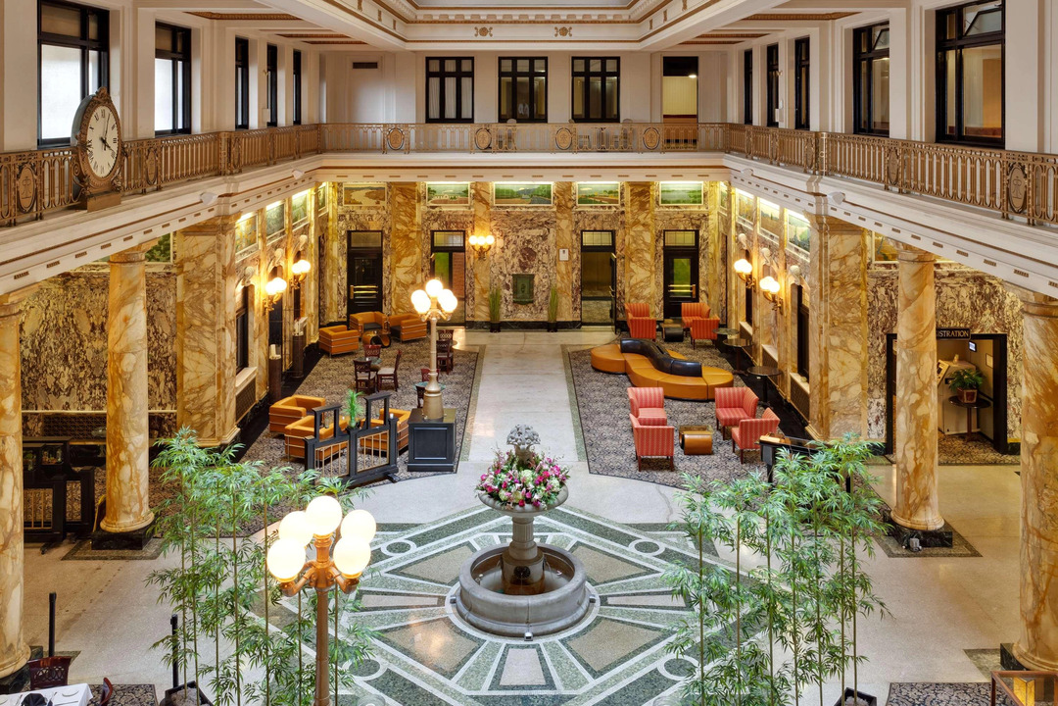
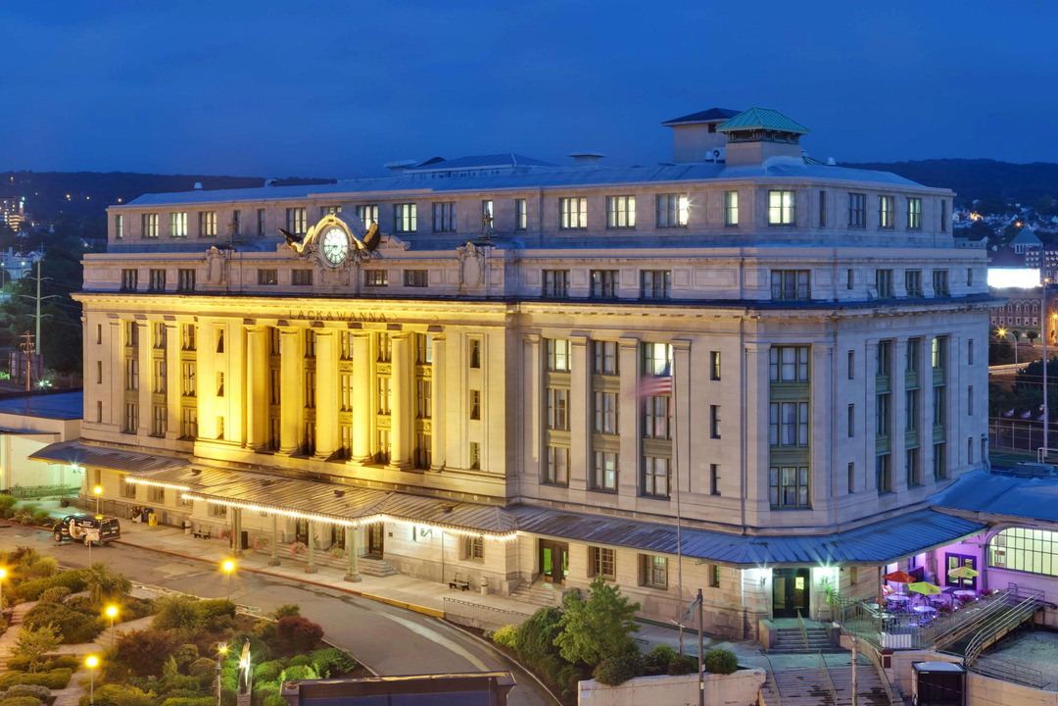
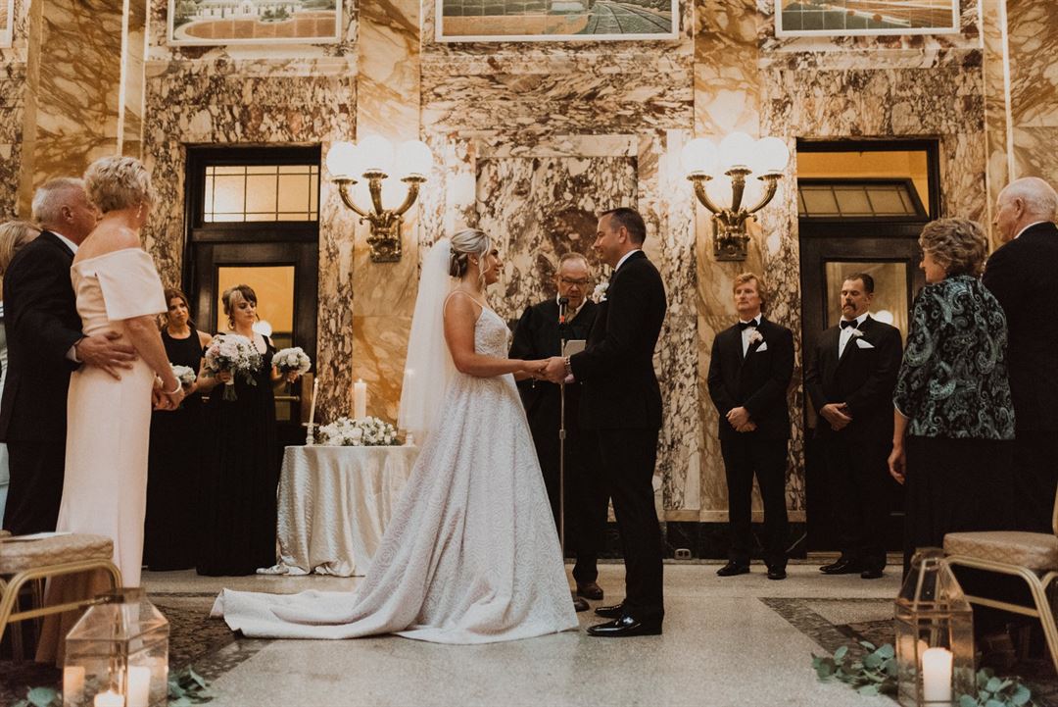




















Radisson Lackawanna Station Hotel Scranton
700 Lackawanna Ave, Scranton, PA
1,000 Capacity
$2,000 / Wedding
Dazzle your guests by hosting a business meeting, banquet or regal wedding reception in one of our on-site event venues, each exuding historic charm with French Renaissance-style architecture. The Radisson hotel in downtown Scranton, PA offers a plethora of professional room options, including a recently renovated ballroom, executive boardrooms, hospitality suites and three smaller meeting rooms. Our friendly staff is sure to impress you with their Yes I Can! philosophy and personalized attention, including customizable catering menus and glove service.
Event Pricing
Smaller Events up to 10 guests starting at $200 (Catering not included)
10 - 10 people
$200 per event
Larger Events up to 200 guests starting at $2000 (Catering not included)
200 people max
$2,000 per event
Event Spaces













Recommendations
Perfect for any type of party, meeting or just to go out on the town!
— An Eventective User
from Scranton, Pennsylvania
I recently hosted a surprise 40th Birthday party at the Radisson at Lacawanna Station. This is a hotel, conference center, bar and restaurant all rolled into one. It is centrally located in the downtown section of Scranton, Pennsylvania. Very easy to get to whether familiar with the area or from out of town. I reserved a room off of the main bar/restaurant area. We had one hundred guests. The room was large enough to fit our guests plus many more. The service was excellent. Friendly and professional at all times. I was able to choose how I wanted the room to be decorated and what foods I wanted to be served. Everything served was wonderful and many people raved over it. My guests were treated to a DJ recommended by the staff and an open bar. Was able to reserve a block of rooms for some of the out of towners to stay afterwards. Once the party commenced, the whole party was able to walk just a few feet into the bar where there was also entertainment and numerous televisions that had a variety of sporting events to keep them all happy! The staff was happy to direct guests to their rooms, or a needed restroom, or even give directions to nearby attractions for those that were staying to sight see for the weekend. Never once was a detail overlooked. Again, the perfect place for all parties and events.
Additional Info
Neighborhood
Venue Types
Amenities
- ADA/ACA Accessible
- Full Bar/Lounge
- On-Site Catering Service
- Outdoor Function Area
- Wireless Internet/Wi-Fi
Features
- Max Number of People for an Event: 1000
- Number of Event/Function Spaces: 10
- Total Meeting Room Space (Square Feet): 13,000
- Year Renovated: 2008