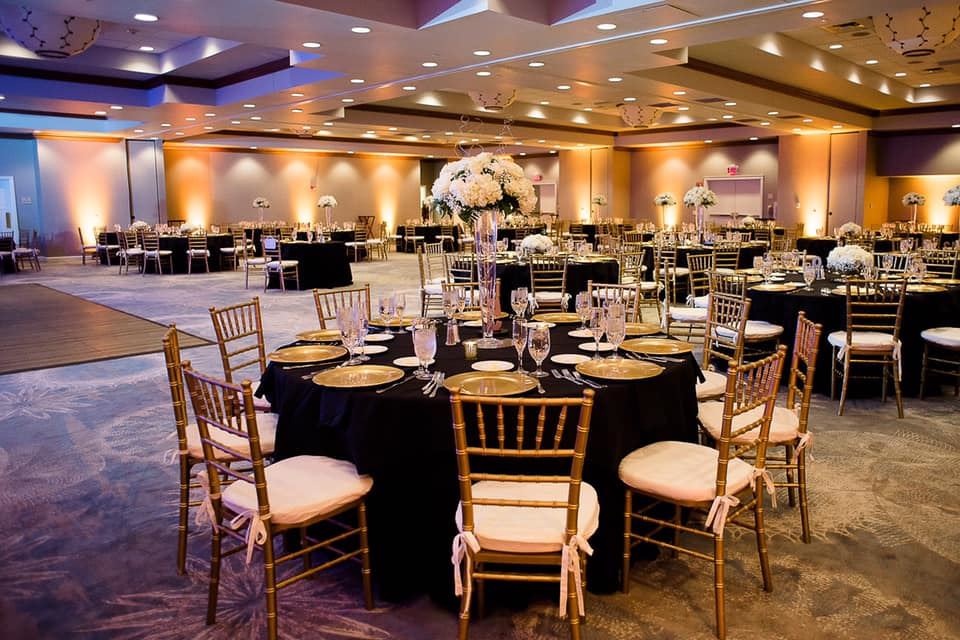
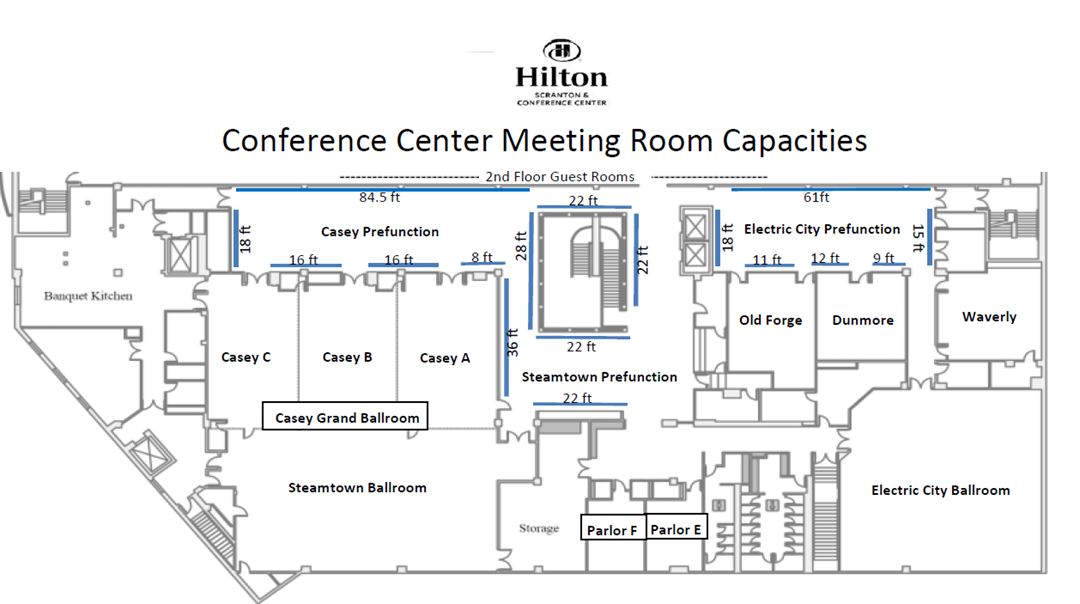
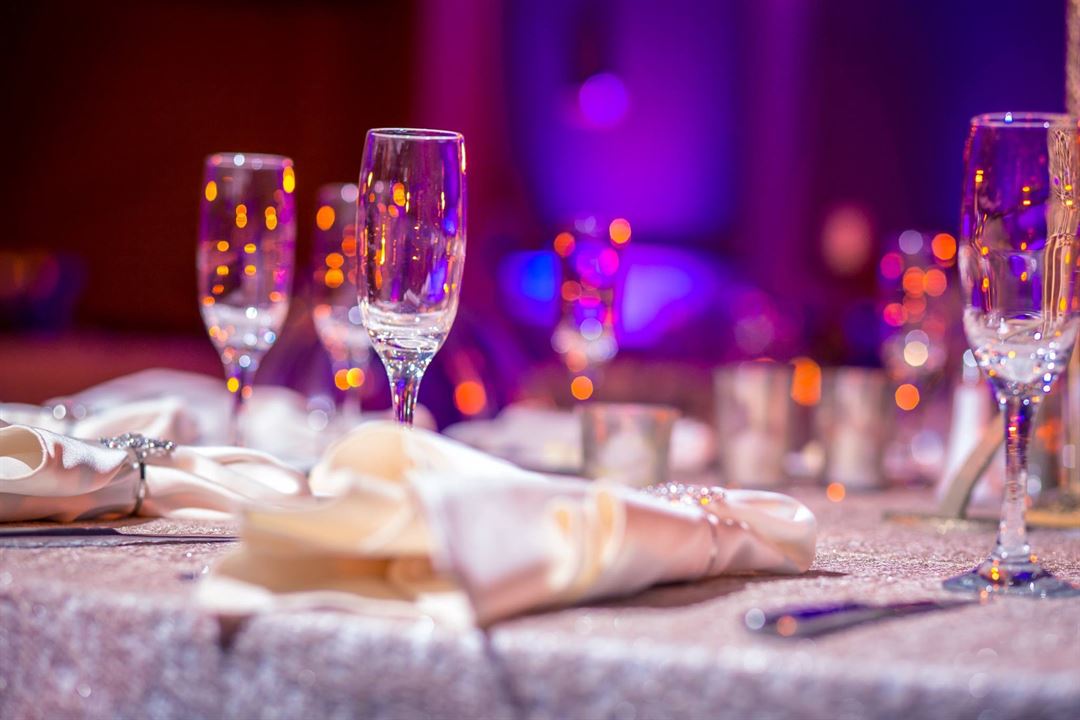
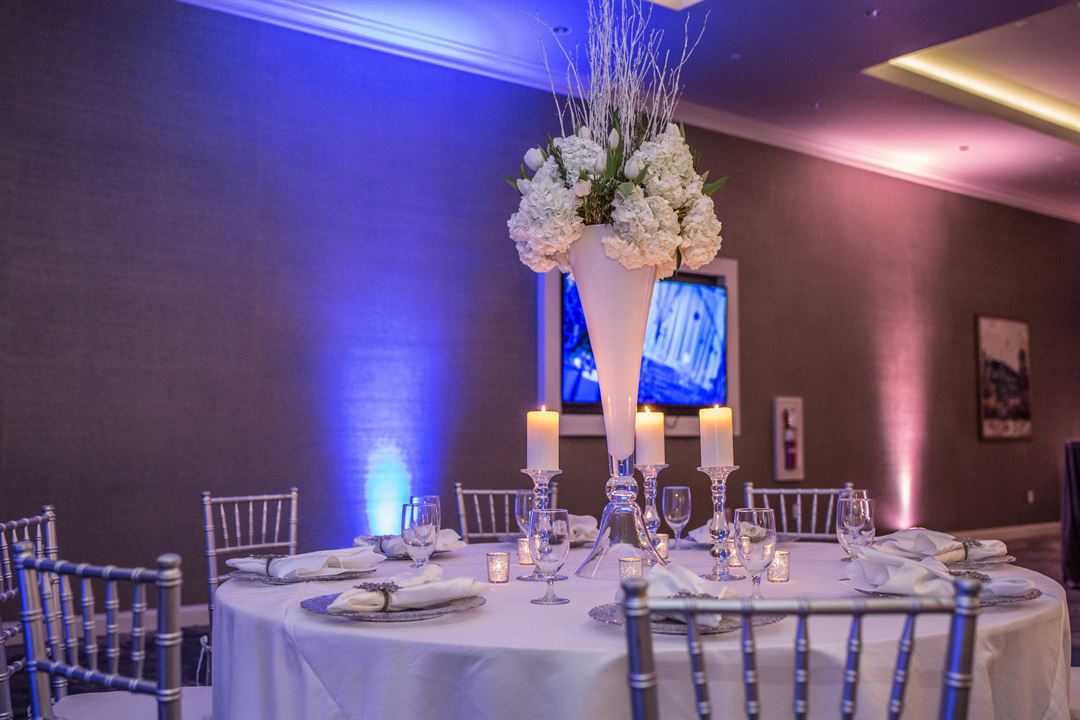
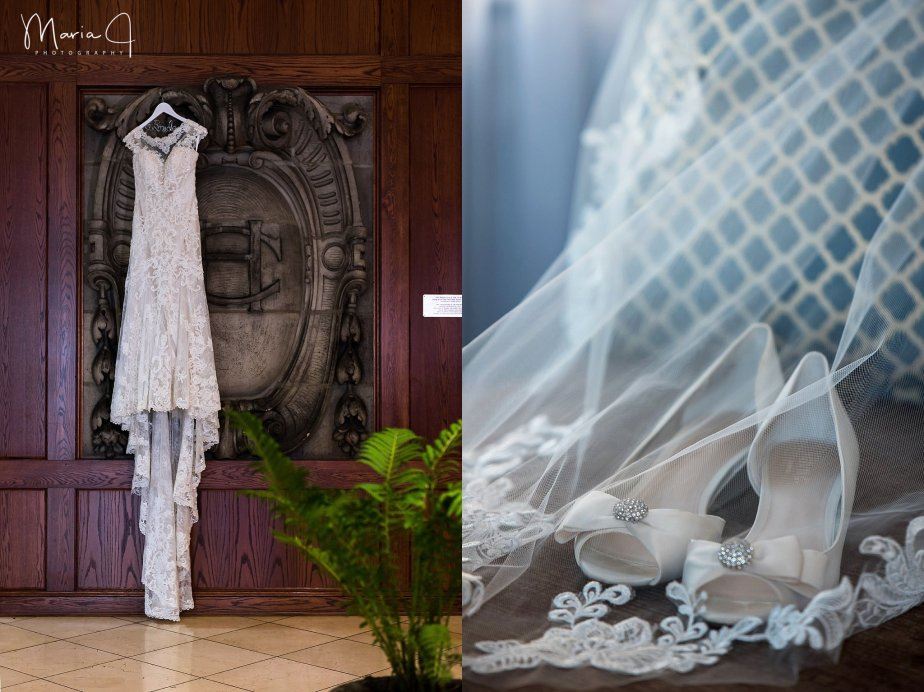



































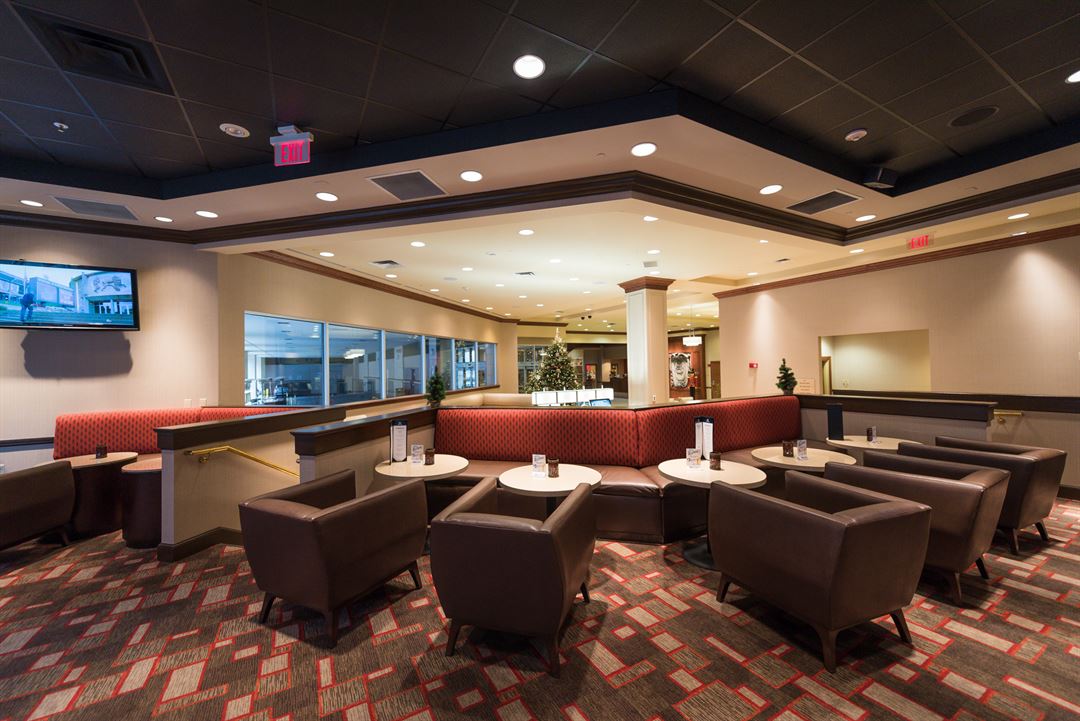
Hilton Scranton & Conference Center
100 Adams Avenue, Scranton, PA
850 Capacity
$3,450 to $5,450 for 50 Guests
The Hilton Scranton & Conference Center is the ideal locale for social gatherings, corporate events or contemporary chic weddings. From intimate gatherings to large functions, Hilton Scranton & Conference Center can accommodate seating up to 850 guests in our grand ballroom. Our wide variety of event options includes 19 individual spaces, totaling just under 23,000 square feet. Our onsite Sales and Banquet team are here to guide and support you through all aspects of your very special event.
Let our dedicated meeting and event planners make your upcoming special event a day to remember.
Event Pricing
Wedding Package
500 people max
$69 - $109
per person
Catering Menus
500 people max
$12 - $45
per person
Event Spaces
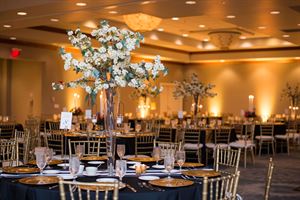
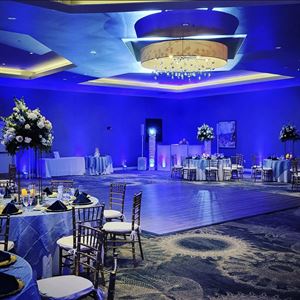
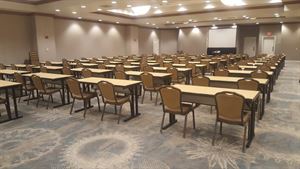
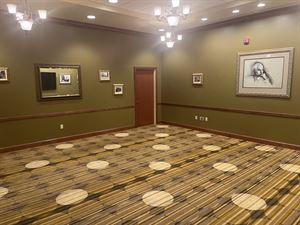

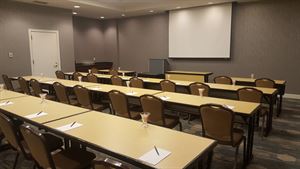
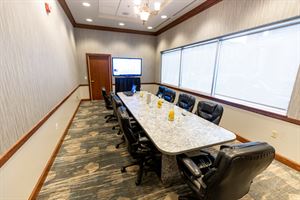
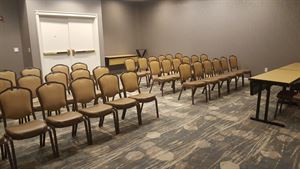
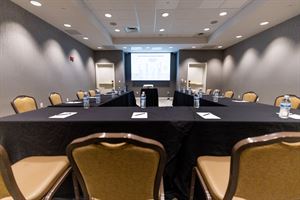
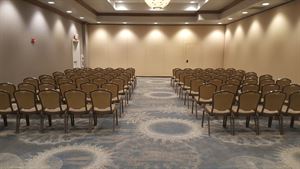
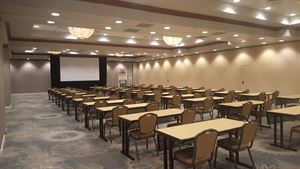

General Event Space

General Event Space

Outdoor Venue

General Event Space

Pre-Function

Pre-Function

Pre-Function
Recommendations
EVERYONE SHOULD HAVE THEIR EVENT HERE
— An Eventective User
The Hilton team was SO accommodating with every aspect of our event. Our event was a gala fundraiser, and the Hilton Scranton team and center made every accommodation possible to make sure we not only made the most money from our event but had an exceptional time. I highly recommend this place for any and all events, especially working with Meghan and Joe were exceptional and deserve a standing round of applause.
Additional Info
Neighborhood
Venue Types
Amenities
- ADA/ACA Accessible
- Full Bar/Lounge
- Fully Equipped Kitchen
- Indoor Pool
- On-Site Catering Service
- Outdoor Function Area
- Wireless Internet/Wi-Fi
Features
- Max Number of People for an Event: 850
- Number of Event/Function Spaces: 19
- Special Features: • Experienced on-site culinary, A/V and event planning teams • Selected as the best event venue in NEPA by Happenings Magazine • A/V equipment rental • Diverse selection of event spaces (some offer natural light) • Ask about our Outside Catering policy
- Total Meeting Room Space (Square Feet): 22,000
- Year Renovated: 2018