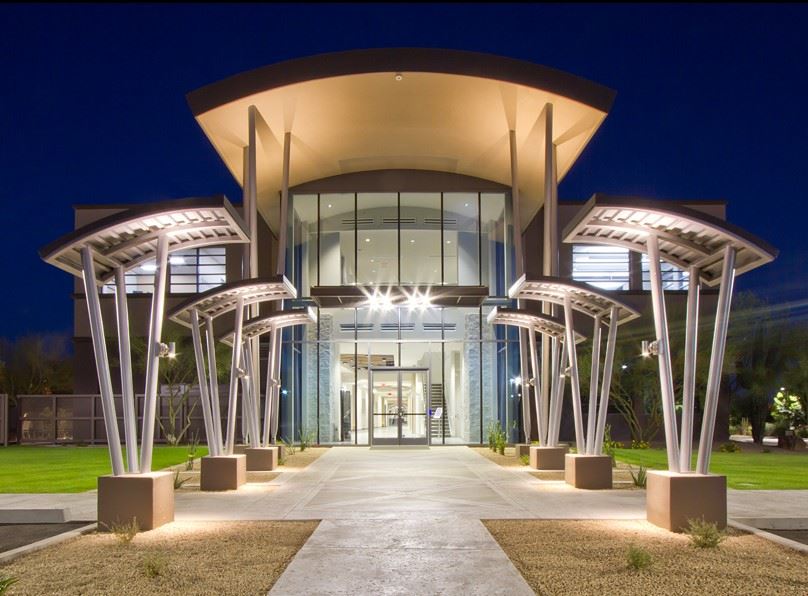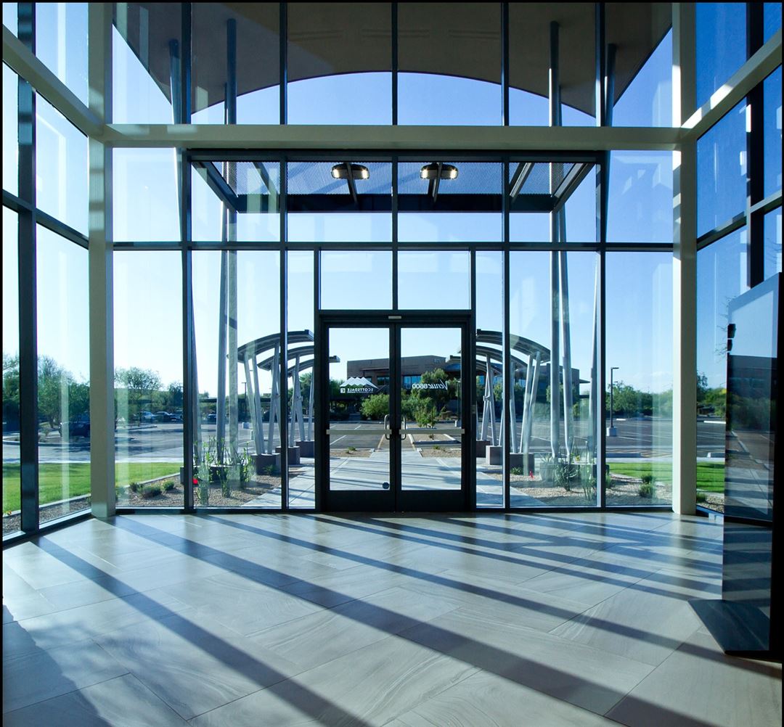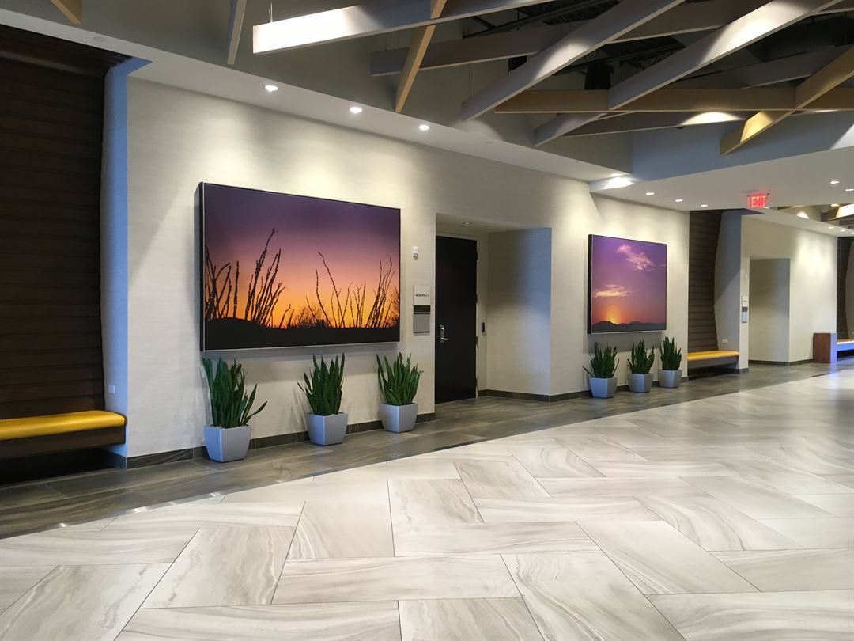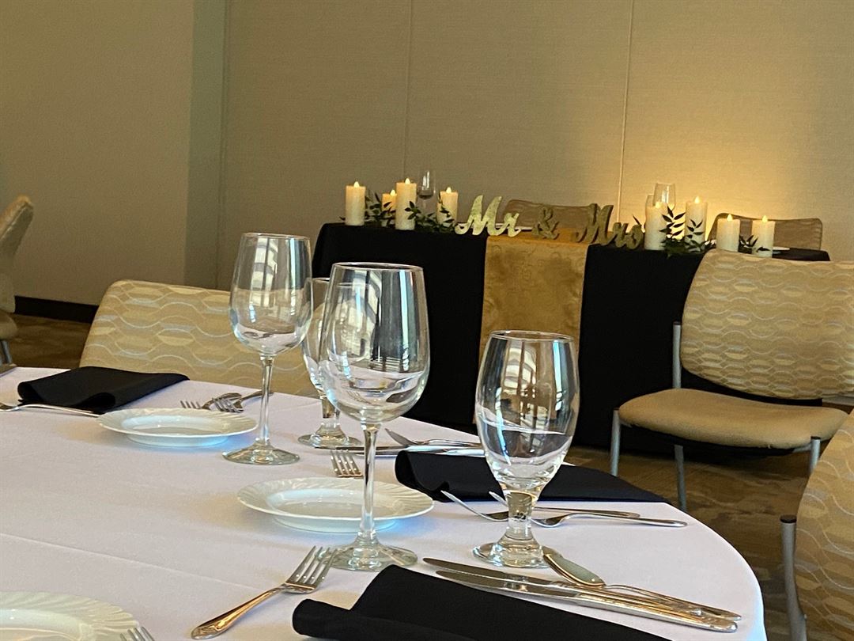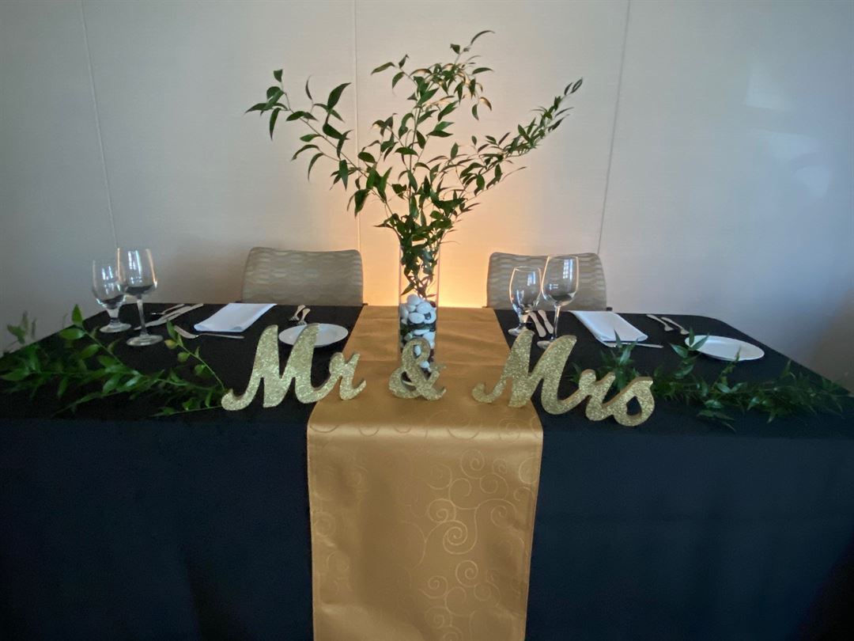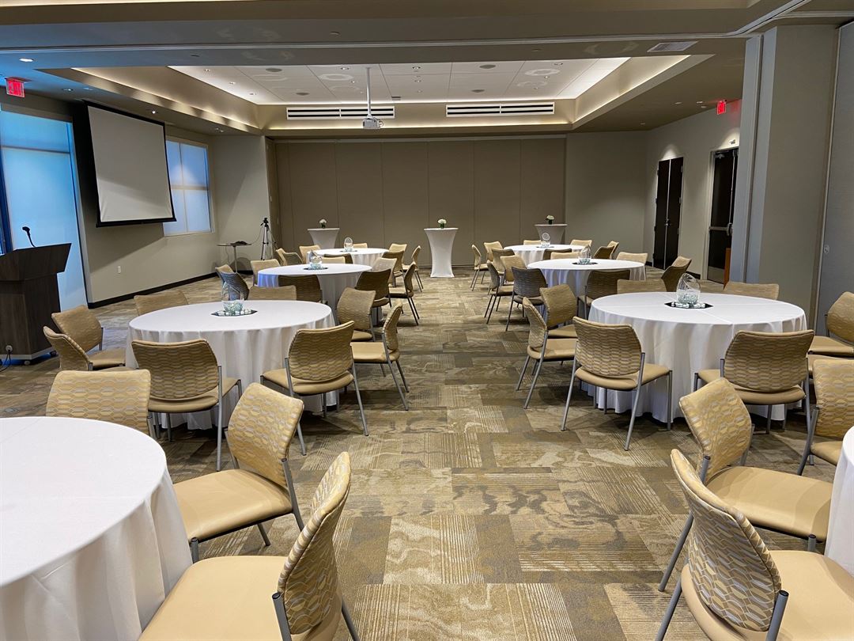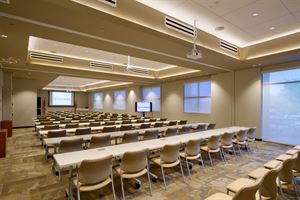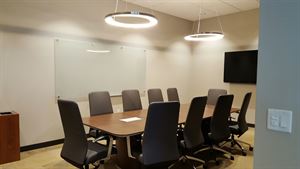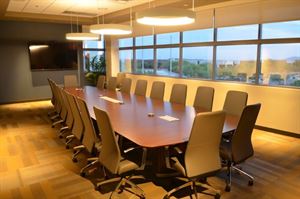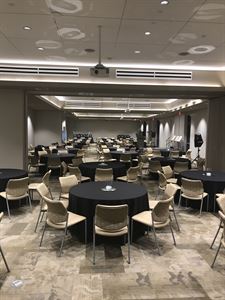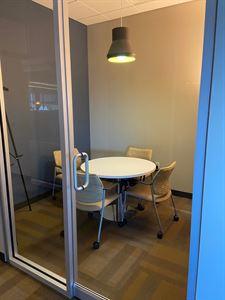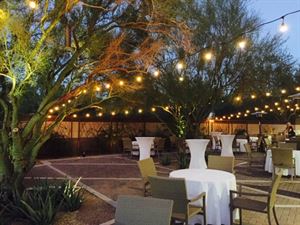About Venue8600
Venue8600 is a premier event facility located in the North Scottsdale corridor with a convenient and easy to find location off the 101 at Princess Drive (Exit 36). Venue 8600 promises a memorable experience! Offering two Ballrooms, two Boardrooms, a Green Room - perfect for recording or broadcasting, 2 Mediation Rooms and in addition, a large pre-function area and lovely Café & Patio – all perfect for display, meals and mixers.
Our experienced team is dedicated to providing exceptional service for gatherings of all types. You will find our professionals anxious to learn what your vision and goals are for your function while making sure no detail is left unturned! Envision any type of event at Venue 8600! Our comfortable settings offer a variety of meeting styles and sizes and we have it all - and anything in between! …Let’s talk!
Our exclusive in-house caterer is Cafe Pranzo. While no outside food or beverage is allowed, why would you when Cafe Pranzo can provide cuisine to meet the wants and needs of even the most discriminating palette.
Event Pricing
Function spaces
Attendees: 4-240
| Pricing is for
all event types
Attendees: 4-240 |
$250 - $5,000
/event
Pricing for all event types
Key: Not Available
Availability
Last Updated: 11/21/2024
Select a date to Request Pricing
Event Spaces
Camelback Ballroom
Conference Room
Executive Boardroom
McDowell Ballroom
Mediation Rooms (2)
Patio
Event Lawn
Recommendations
Fantastic event space!
- An Eventective User
We hosted an 80's themed 50th birthday party event and the space was perfect! Allowed for indoor/outdoor areas, DJ, video display, buffet, etc. Don and his team were incredible! Would highly recommend the space for both social and business events!
Neighborhood
Venue Types
Amenities
- ADA/ACA Accessible
- Fully Equipped Kitchen
- On-Site Catering Service
- Outdoor Function Area
- Wireless Internet/Wi-Fi
Features
- Max Number of People for an Event: 240
- Number of Event/Function Spaces: 14
- Special Features: Spaces are rented beginning at a 2-hour minimum and include AV such as an LCD Project, Screen, Room Environment Control, Adjustable Electric Speakers Table or Podium, Wi-Fi, Charging Stations and Parking. Offering all types of corporate and social events.
- Total Meeting Room Space (Square Feet): 12,000
- Year Renovated: 2015
