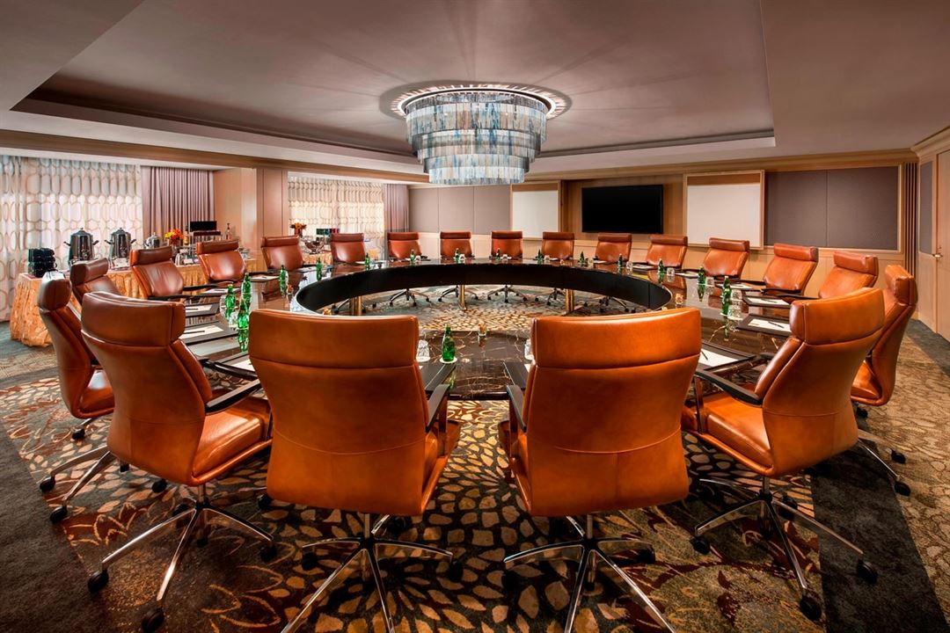
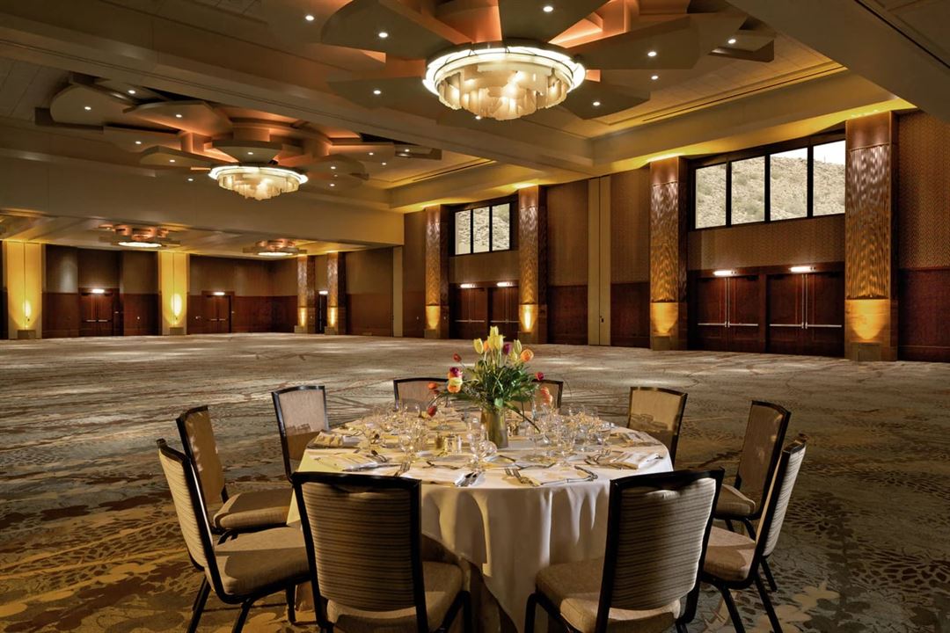
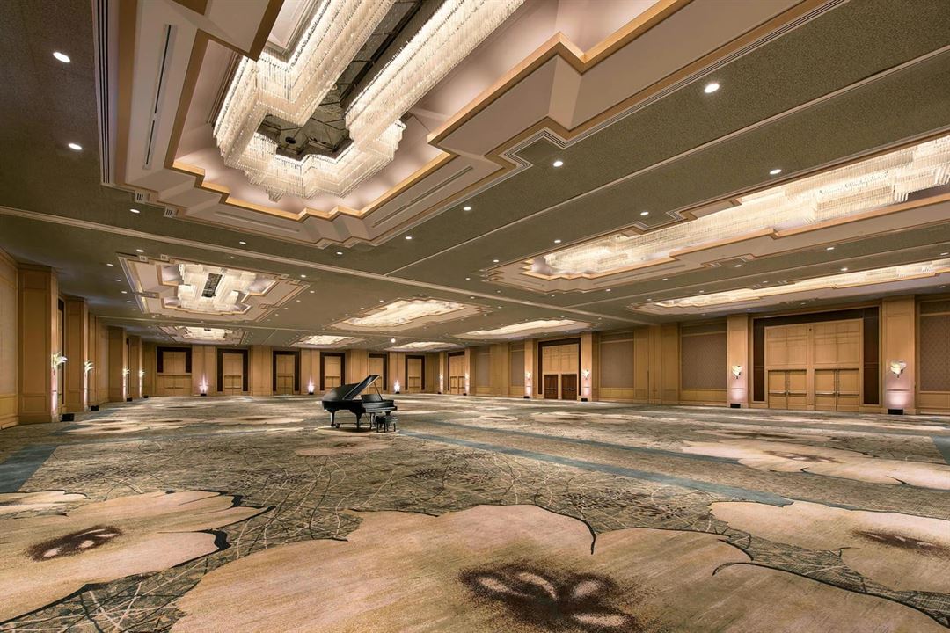
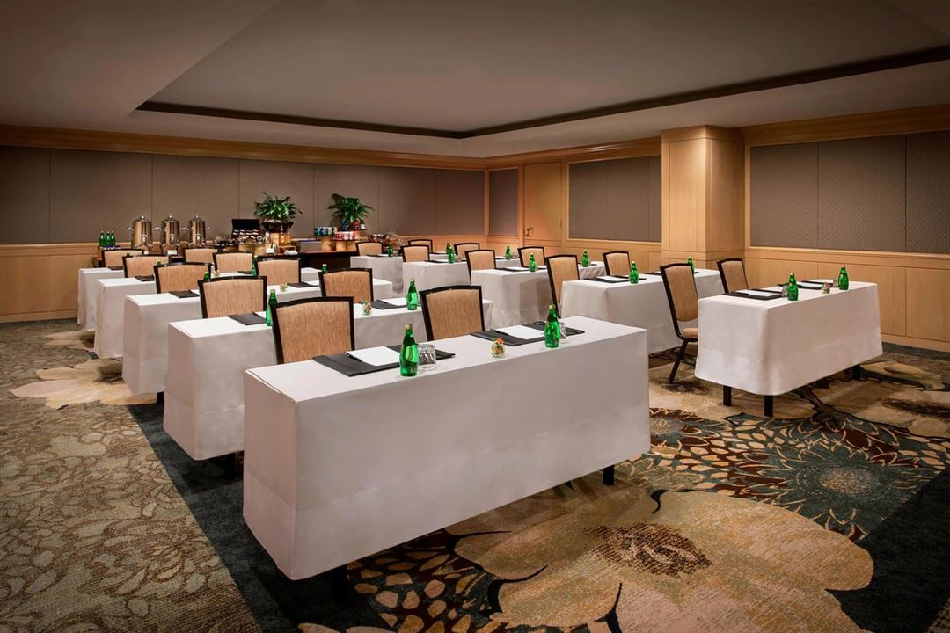
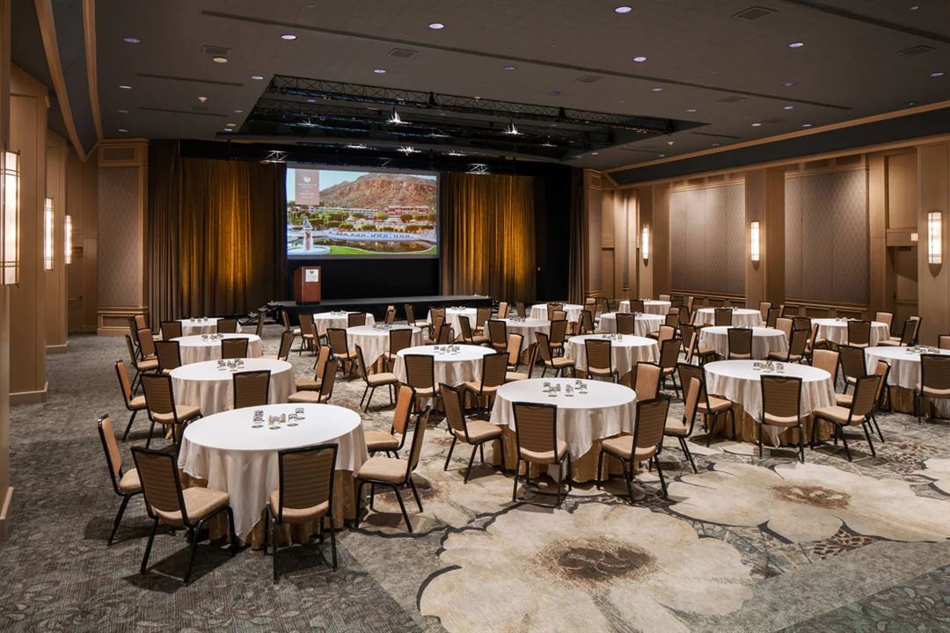















































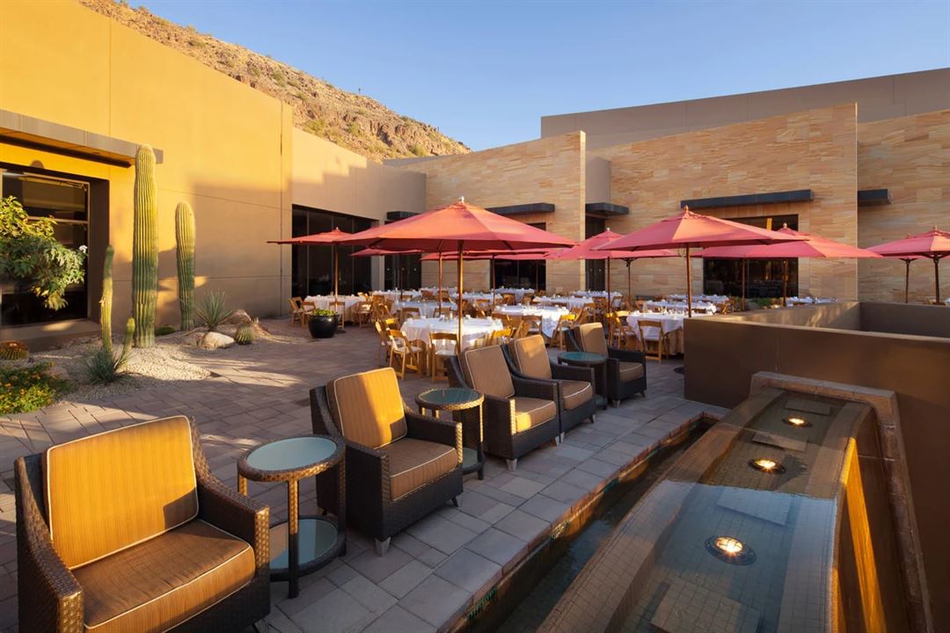
The Phoenician, a Luxury Collection Resort, Scottsdale
6000 East Camelback Road, Scottsdale, AZ
1,200 Capacity
$3,800 / Wedding
Intimate gathering or annual conference, The Phoenician Resort creates events of uncommon elegance with every possible service available, from meeting planning to florists to entertainment. Our picturesque venues, approximately 160,000 sq. ft. of signature indoor and outdoor event space, includes the just-completed $40 million Camelback Ballroom. The centerpiece of the resort’s exceptional facilities is The Phoenician Grand Ballroom, which hosts up to 2,500 for gala celebrations.
Located at the southwest base of the famous Camelback Mountain and encompassing 42,000 square feet, an outdoor patio and incandescent views of the surrounding Sonoran Desert, the ballroom is the ideal venue for all types of occasions, including weddings. Please visit our website for additional information, or contact us with any questions!
Event Pricing
Wedding Package
$3,800 per event
Event Spaces
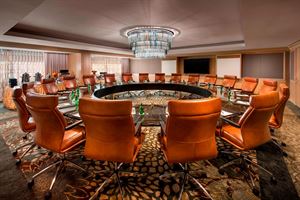
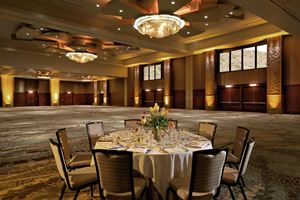
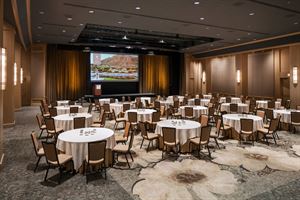
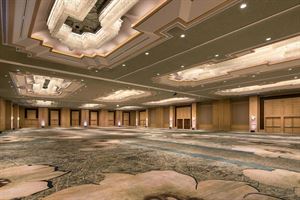
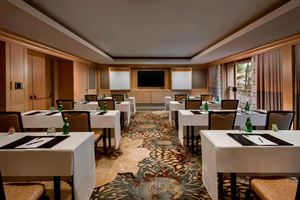
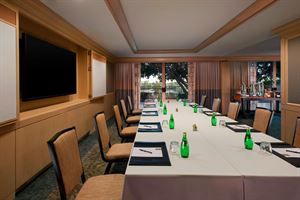
Additional Info
Venue Types
Amenities
- Full Bar/Lounge
- Fully Equipped Kitchen
- On-Site Catering Service
- Outdoor Function Area
- Outdoor Pool
- Wireless Internet/Wi-Fi
Features
- Max Number of People for an Event: 1200
- Number of Event/Function Spaces: 40
- Special Features: High-tech audio visual services and T1-level Internet, Event coordinators, Personalized wedding packages,
- Total Meeting Room Space (Square Feet): 93,458