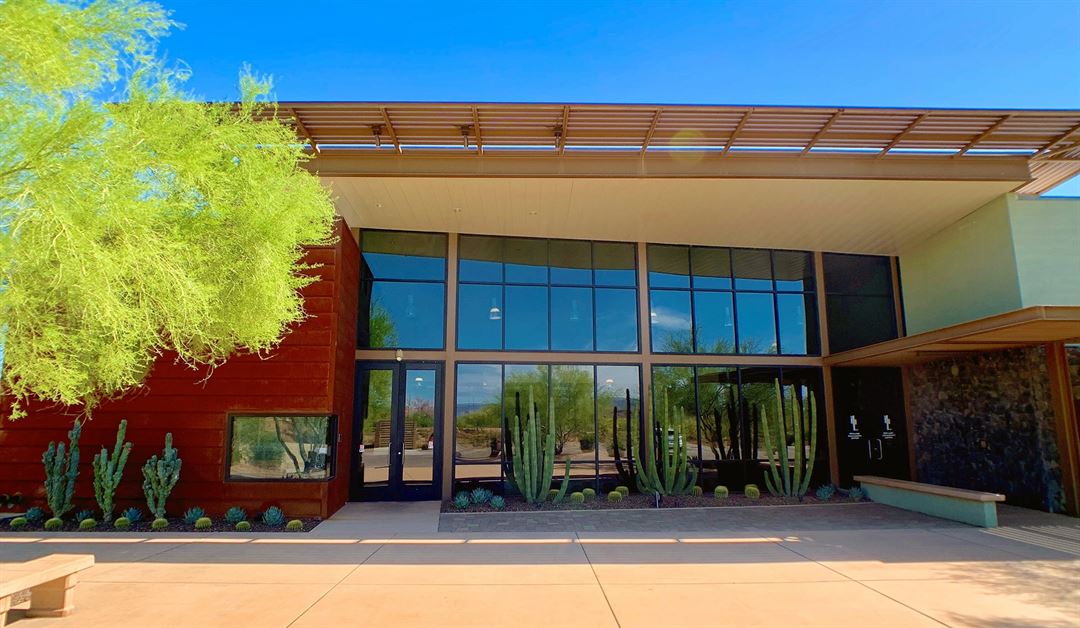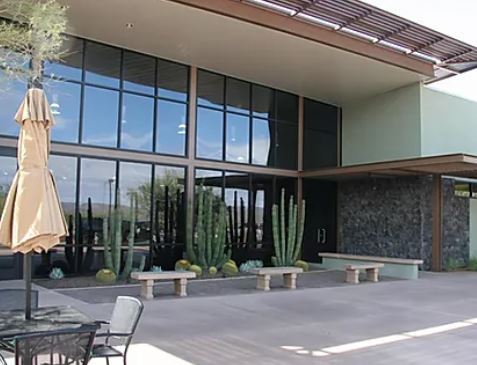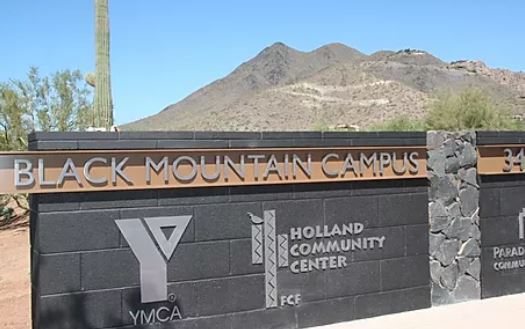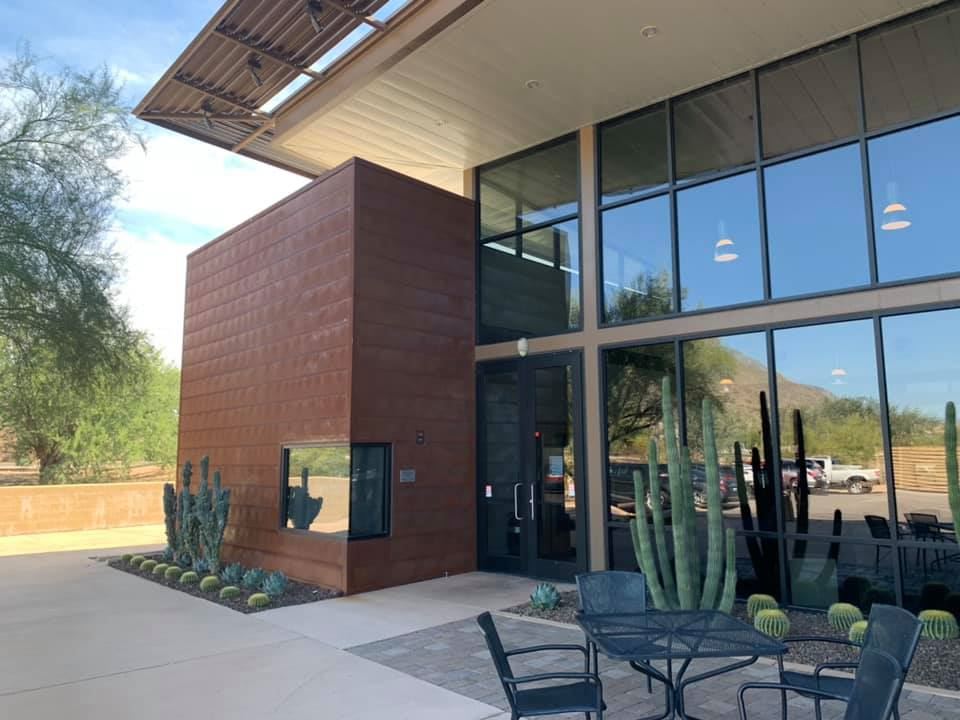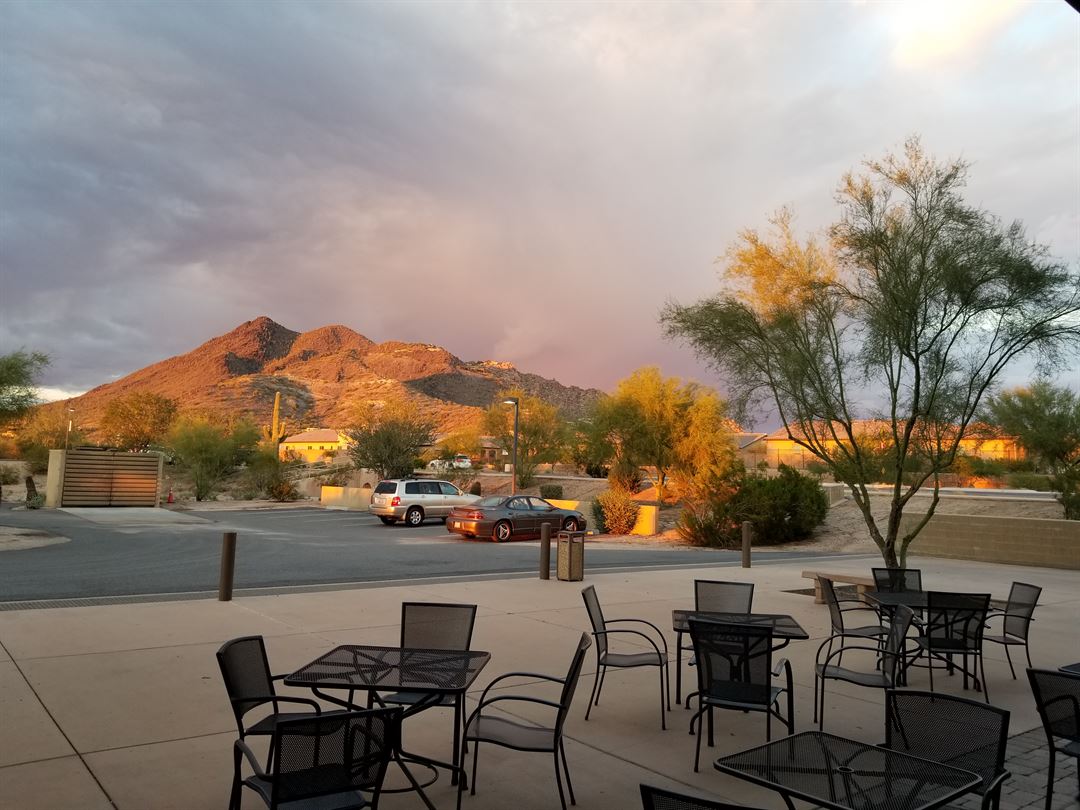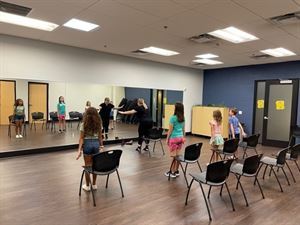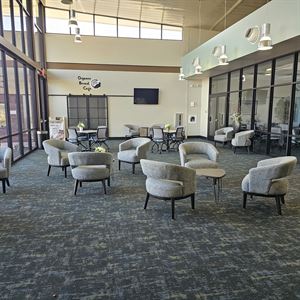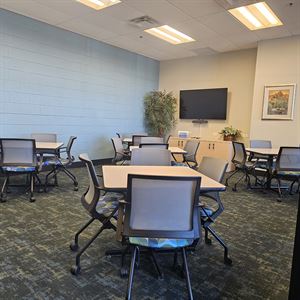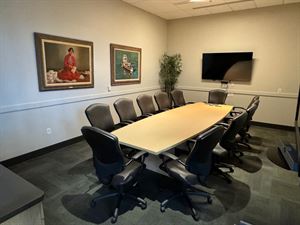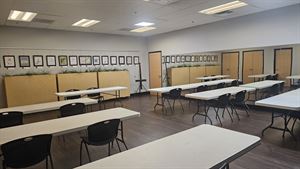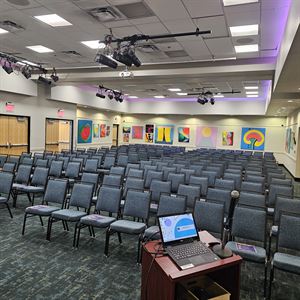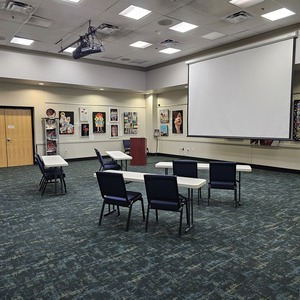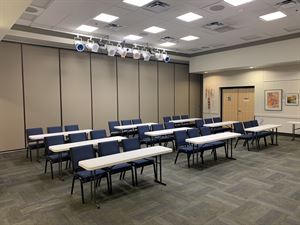The Holland Center
34250 N 60th Street Bldg B, Scottsdale, Scottsdale, AZ
Capacity: 160 people
About The Holland Center
Located in North Scottsdale and serving the foothills communities of Scottsdale, Cave Creek, Carefree and North Phoenix (Desert Hills, New River and Tramonto), The Holland Center is dedicated to enriching the Desert Foothills Community by celebrating the arts and culture, treasuring our desert environment and encouraging life-long learning.
The Holland Center offers room rentals as well as a broad variety of classes and lectures. The Holland Center Programs also include our Desert Foothills Leadership Academy, The Holland Gallery of Fine Art with rotating art exhibits, our Desert Awareness Committee, and our Desert Foothills Theater. Multiple rooms are available to rent for meetings, lecture and smaller business events. The Holland Center is 100% privately funded non-profit.
The Organice Bread Cafe is located just off the lobby inside The Holland Center, offering a variety of breads, sandwiches, salads, and more.
Event Pricing
Cholla Board Room
Attendees: 1-12
| Deposit is Required
| Pricing is for
meetings
only
Attendees: 1-12 |
$40
/hour
Pricing for meetings only
Acacia
Attendees: 5-30
| Deposit is Required
| Pricing is for
parties
and
meetings
only
Attendees: 5-30 |
$55
/hour
Pricing for parties and meetings only
Mesquite
Attendees: 10-40
| Deposit is Required
| Pricing is for
parties
and
meetings
only
Attendees: 10-40 |
$65 - $80
/hour
Pricing for parties and meetings only
Quail North & Quail South
Attendees: 10-120
| Deposit is Required
| Pricing is for
meetings
only
Attendees: 10-120 |
$130 - $250
/hour
Pricing for meetings only
Event Spaces
Lobby and Front Patio
Acacia Classroom
Cholla Conference Room
Mesquite Studio
Quail Multipurpose Room
Quail South
Quail North
Recommendations
A BEAUTIFUL VENUE
- An Eventective User
We just had a Celebration of Life at the Holland Center for 70 people. The staff is so efficient and helpful. They had our tables up and everything ready to go by Friday night. Sharon, the Administrative Assistant was there working Friday night and she met the caterers early on Saturday morning. When we arrived everything was in place and in order, including the audio/visual for our slide show & music. Sharon was very visible throughout our event and was there if we needed her to do anything further. This is a lovely venue for any kind of event. In fact, I personally play cards and Mah Jongg there twice a week. No matter what you're looking for, the Holland Community Center will fit your needs and you'll be well taken care of.
Neighborhood
Venue Types
Amenities
- ADA/ACA Accessible
- Outside Catering Allowed
- Wireless Internet/Wi-Fi
Features
- Max Number of People for an Event: 160
- Number of Event/Function Spaces: 6
- Special Features: Recent interior refresh with new carpet and furniture, our Acacia Classroom and lobby include stunning views of Black Mountain and the Sonoran Desert.
- Year Renovated: 2024
