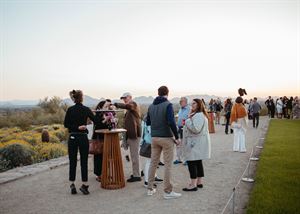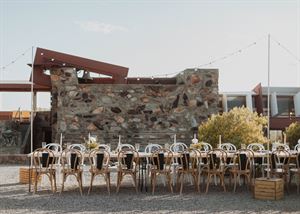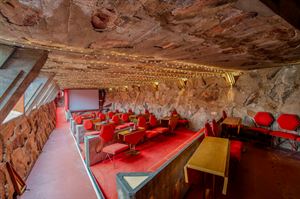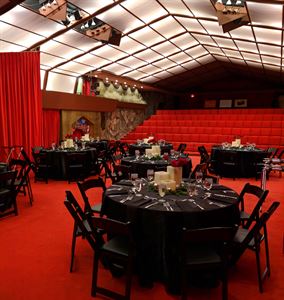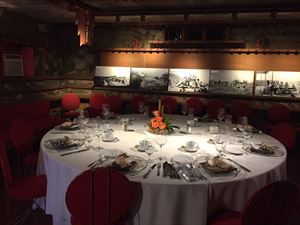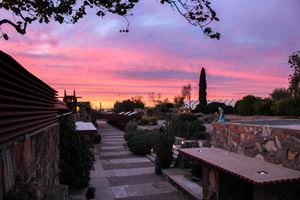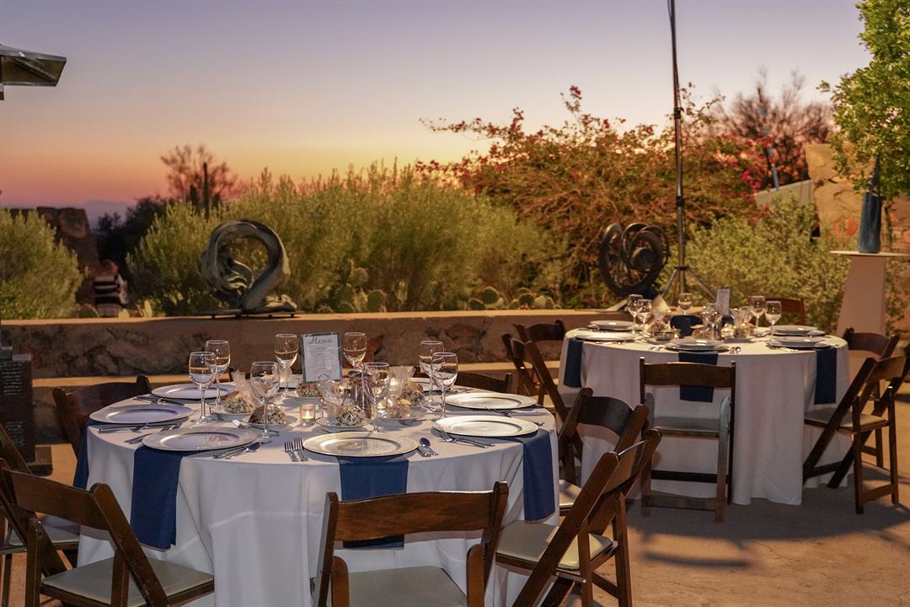
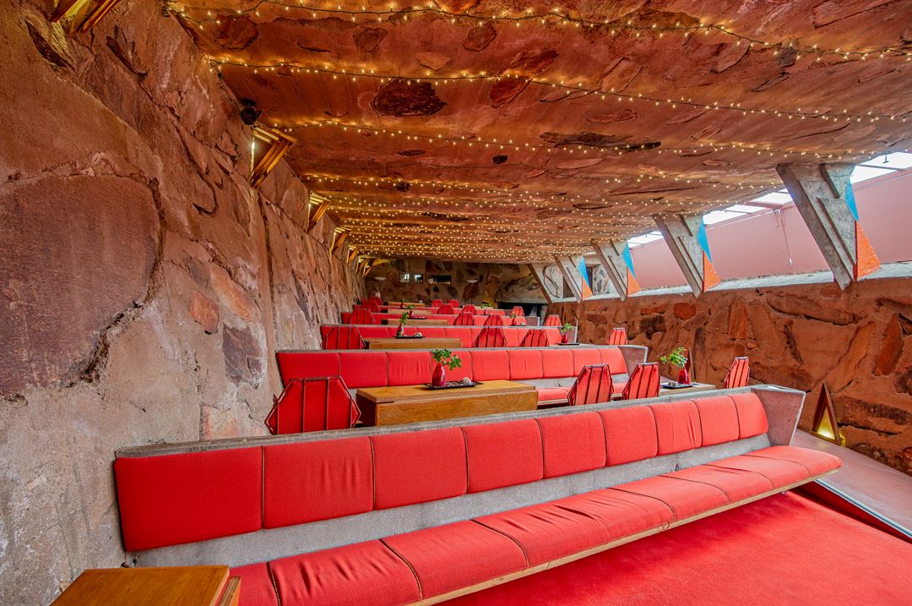
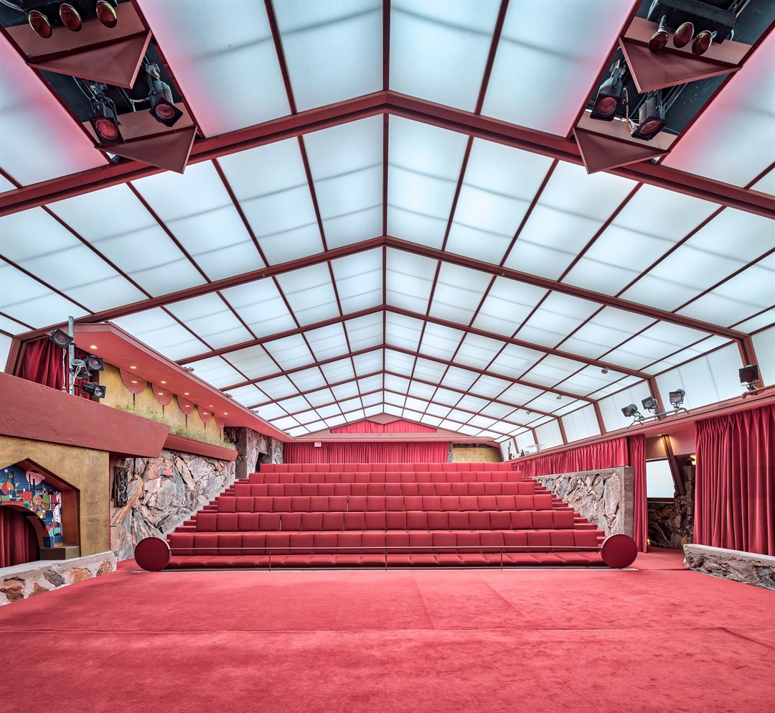
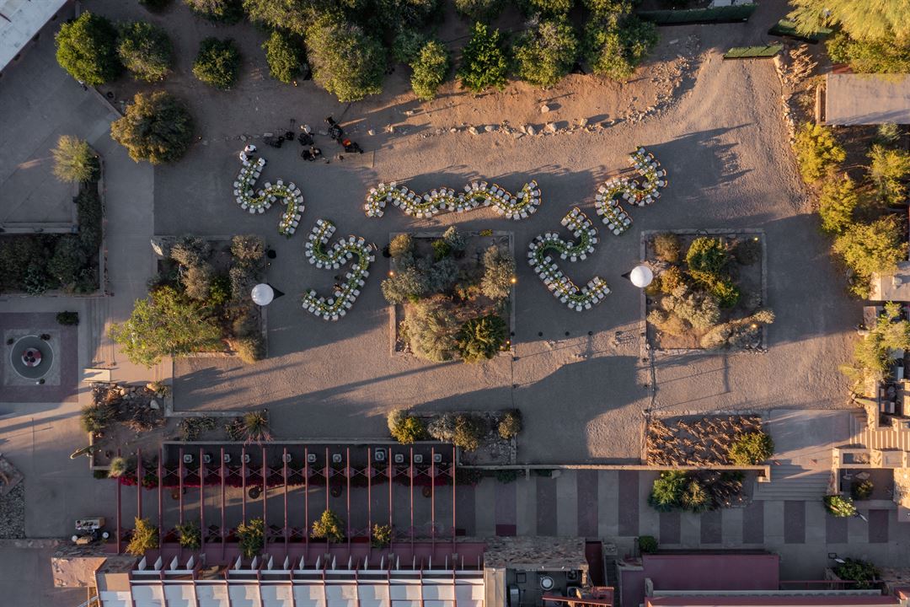
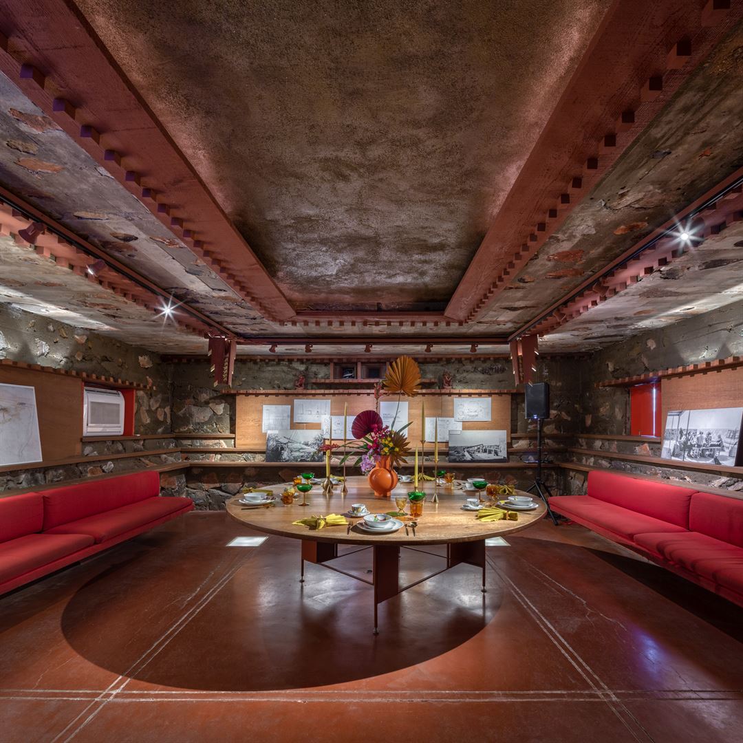





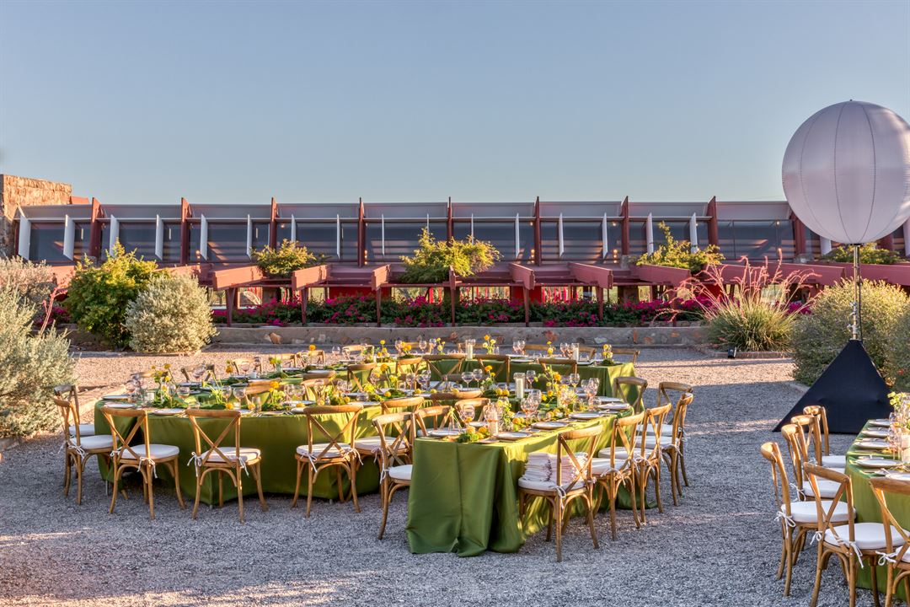
The Frank Lloyd Wright Foundation at Taliesin West
12621 North Frank Lloyd Wright Boulevard, Taliesin West PO Box 4430, Scottsdale, AZ
Capacity: 350 people
About The Frank Lloyd Wright Foundation at Taliesin West
Hosting your event at this architectural icon will be a special and memorable experience for your guests, with a custom-tailored event to fit your unique needs. For those who value one-of-a-kind experiences in iconic environments, Taliesin West, one of Frank Lloyd Wright’s most personal creations, is both a National Historic Landmark and a UNESCO World Heritage Site.
This desert escape, set in the foothills of the McDowell Mountains and just minutes from the resorts of Scottsdale, is unlike any other location in the Valley of the Sun to host your corporate lunch or dinner, performance, or brand experience for groups up to 350.
Event Pricing
Taliesin West Event Pricing
Attendees: 1-350
| Deposit is Required
| Pricing is for
all event types
Attendees: 1-350 |
$5,000 - $32,000
/event
Pricing for all event types
Event Spaces
Prow and Sunset Terrace
Garden Squares
Cabaret Theatre
Music Pavilion and Pavilion Terrace
Kiva
Pergola
Neighborhood
Venue Types
Amenities
- ADA/ACA Accessible
- Outdoor Function Area
- Outside Catering Allowed
- Wireless Internet/Wi-Fi
Features
- Max Number of People for an Event: 350
