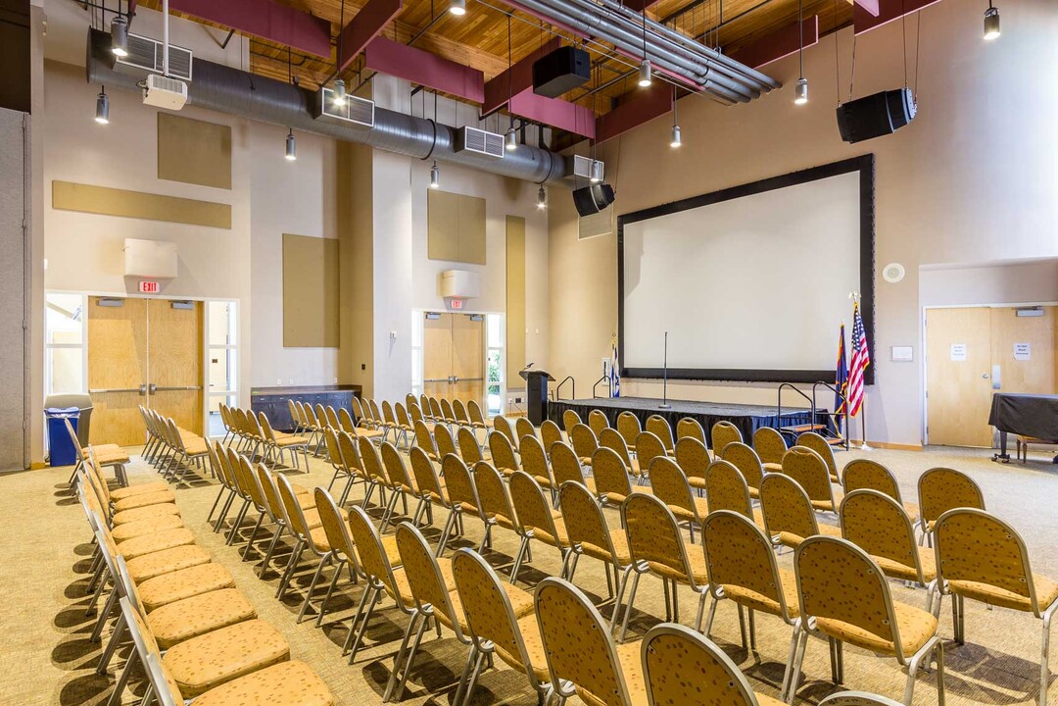
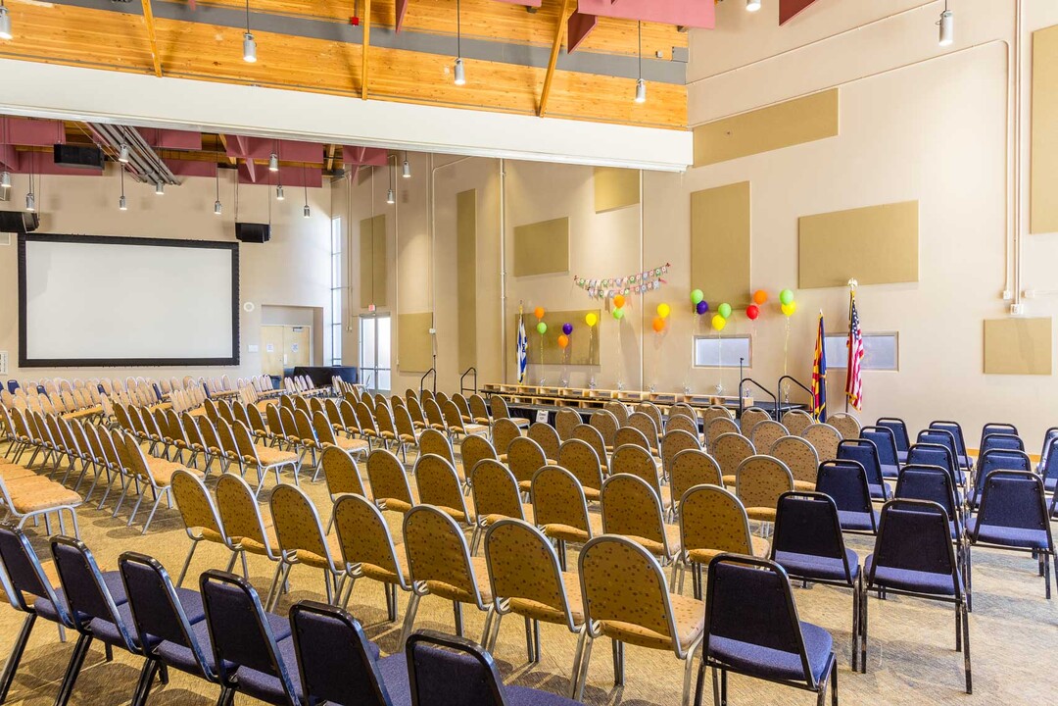
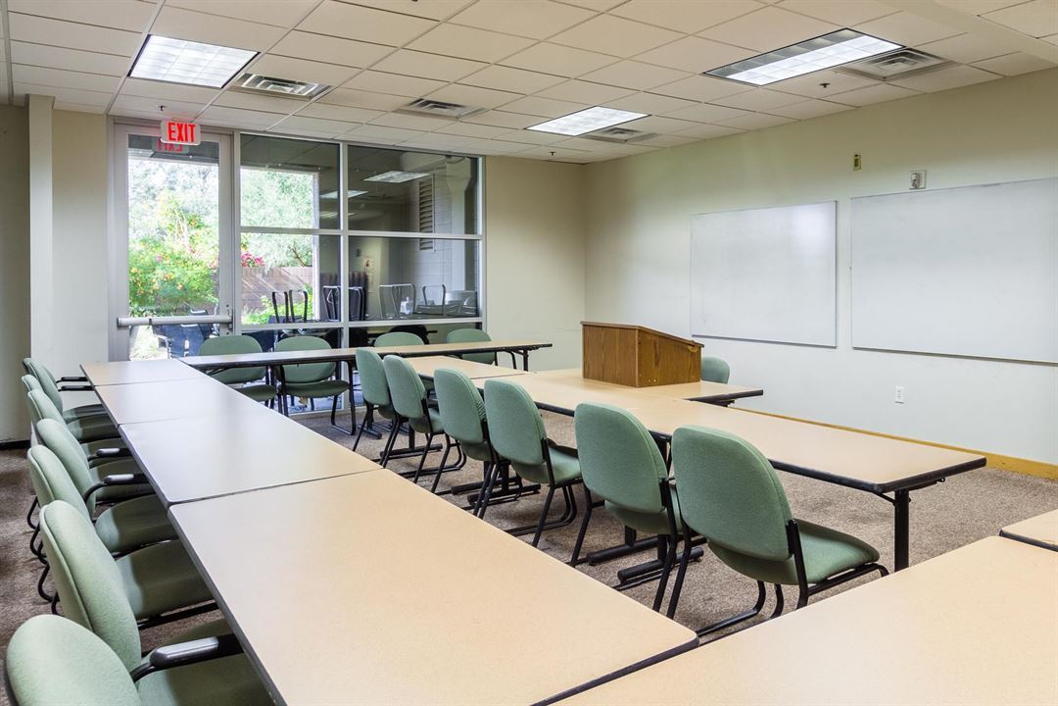
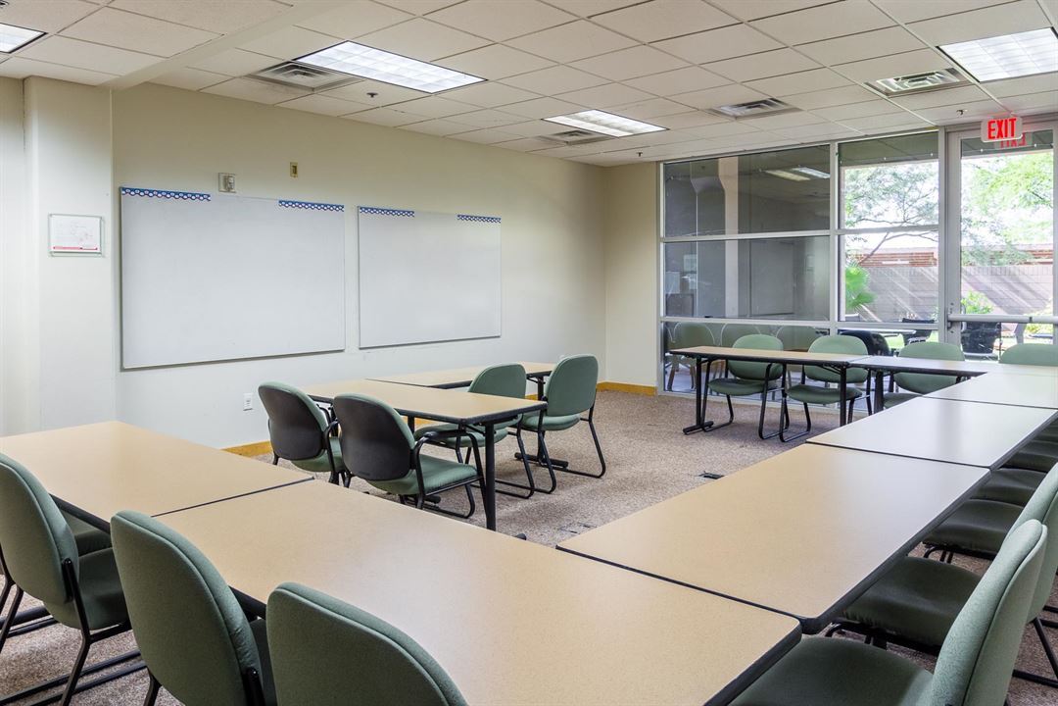
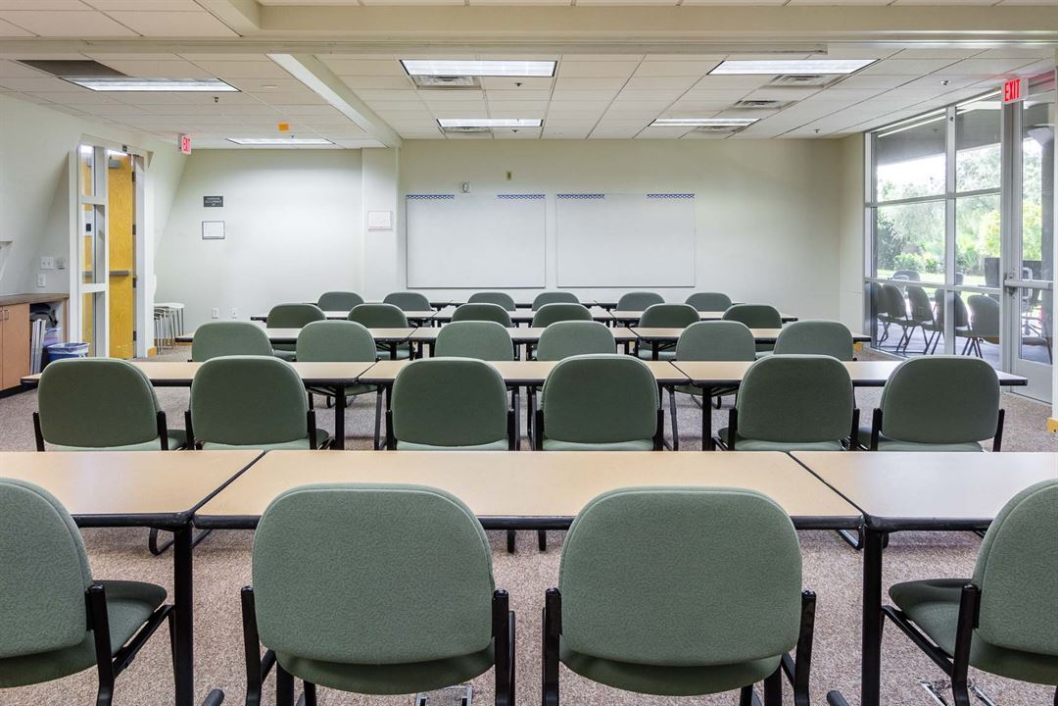















Ina Levine Jewish Community Campus
12701 N Scottsdale Rd Scottsdale, AZ, Scottsdale, AZ
240 Capacity
The Ina Levine Jewish Community Campus welcomes you to host your next event with us!
From meetings, baby showers and lectures to theater performances and bar/bat mitzvahs, we have just the space for your event!
Our professional and experienced staff are experts in our state-of-the-art technology, room setups, and event spaces to ensure that you receive the best service at our facility, while going above and beyond to make your event experience memorable.
Event Spaces
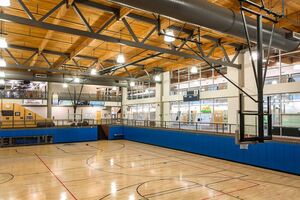
General Event Space
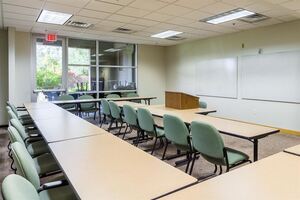
General Event Space
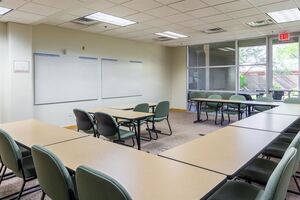
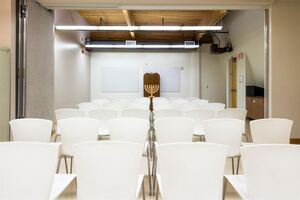
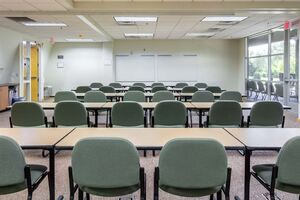
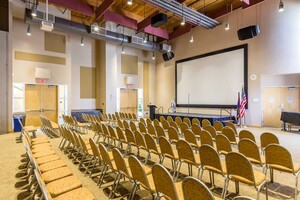
Additional Info
Neighborhood
Venue Types
Amenities
- ADA/ACA Accessible
- On-Site Catering Service
- Outdoor Function Area
- Outdoor Pool
- Outside Catering Allowed
- Wireless Internet/Wi-Fi
Features
- Max Number of People for an Event: 240