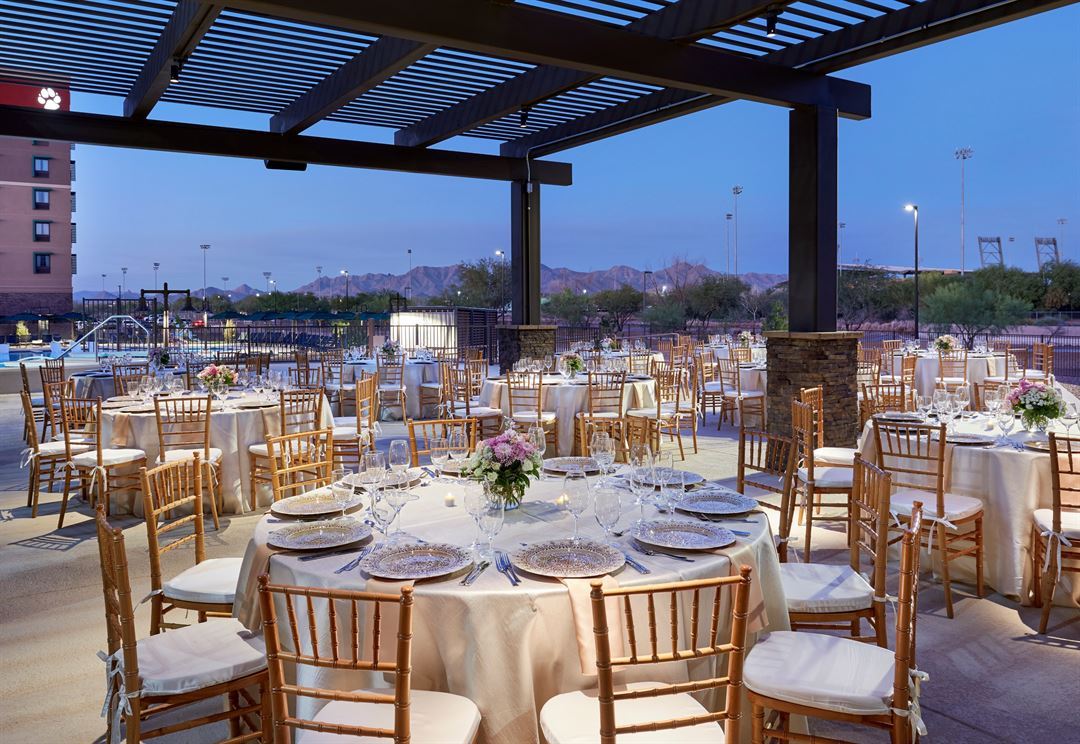
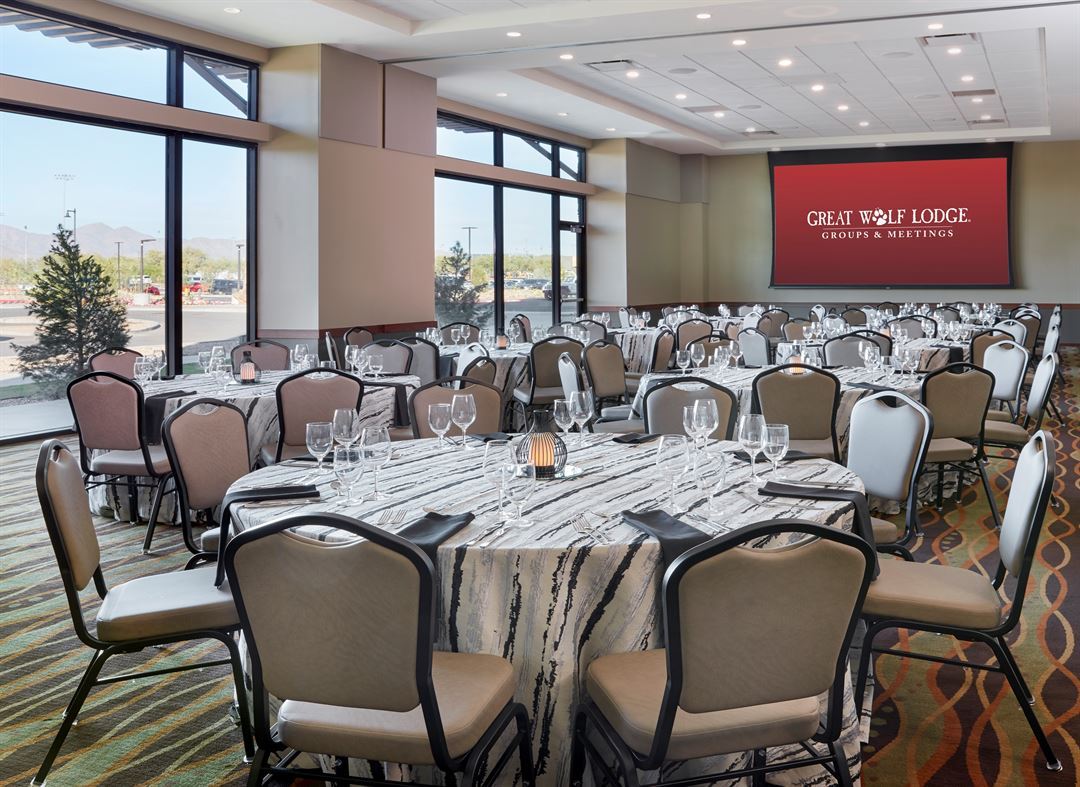
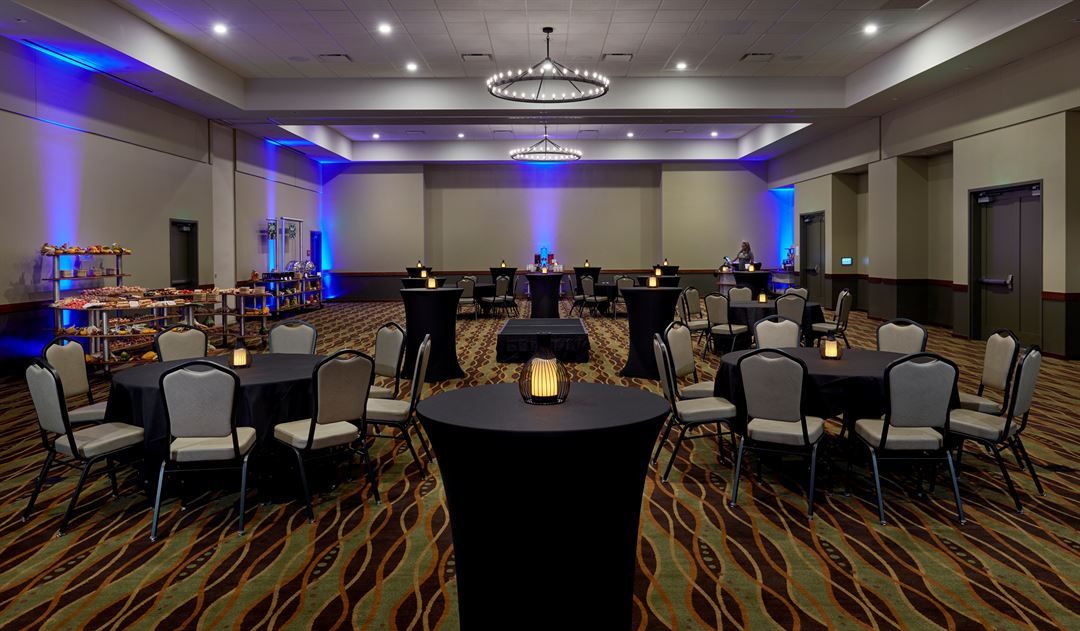









Great Wolf Lodge Scottsdale
7333 N. Pima Road, Scottsdale, AZ
2,700 Capacity
“It was an event like no other, they helped execute my vision flawlessly.” - That’s what you’ll be saying after you plan your next gathering with Great Wolf Lodge.
Find out why so many meeting professionals keep coming back to Great Wolf Resorts as an alternative to the standard offerings at many hotel chains. Thanks to our adaptable meeting spaces and state-of-the-art conference rooms, fully-invested-in-your-success sales professionals and total event seamlessness, it’s easy to combine productivity with enjoy-ability and bring groups together for a memorable escape.
Event Spaces
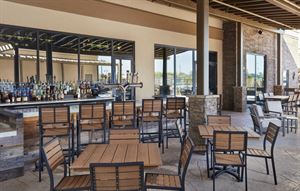
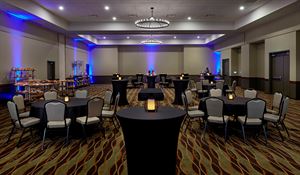
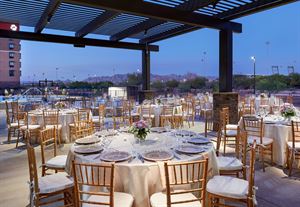
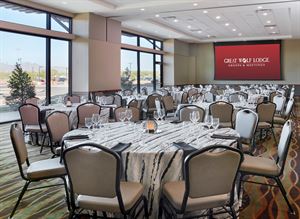
Additional Info
Venue Types
Amenities
- ADA/ACA Accessible
- Full Bar/Lounge
- Indoor Pool
- On-Site Catering Service
- Outdoor Function Area
- Outdoor Pool
- Waterfront
- Waterview
- Wireless Internet/Wi-Fi
Features
- Max Number of People for an Event: 2700
- Number of Event/Function Spaces: 12
- Special Features: Our meeting spaces and conference rooms are thoughtfully designed with wow-factor flexibility. Convenient location to suites and front desk, full-service catering customized to suit your tastes and budget, and built-in A/V capabilities.
- Total Meeting Room Space (Square Feet): 12,118
- Year Renovated: 2019