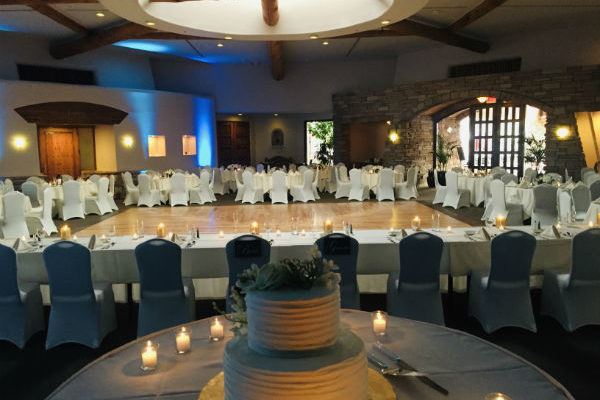
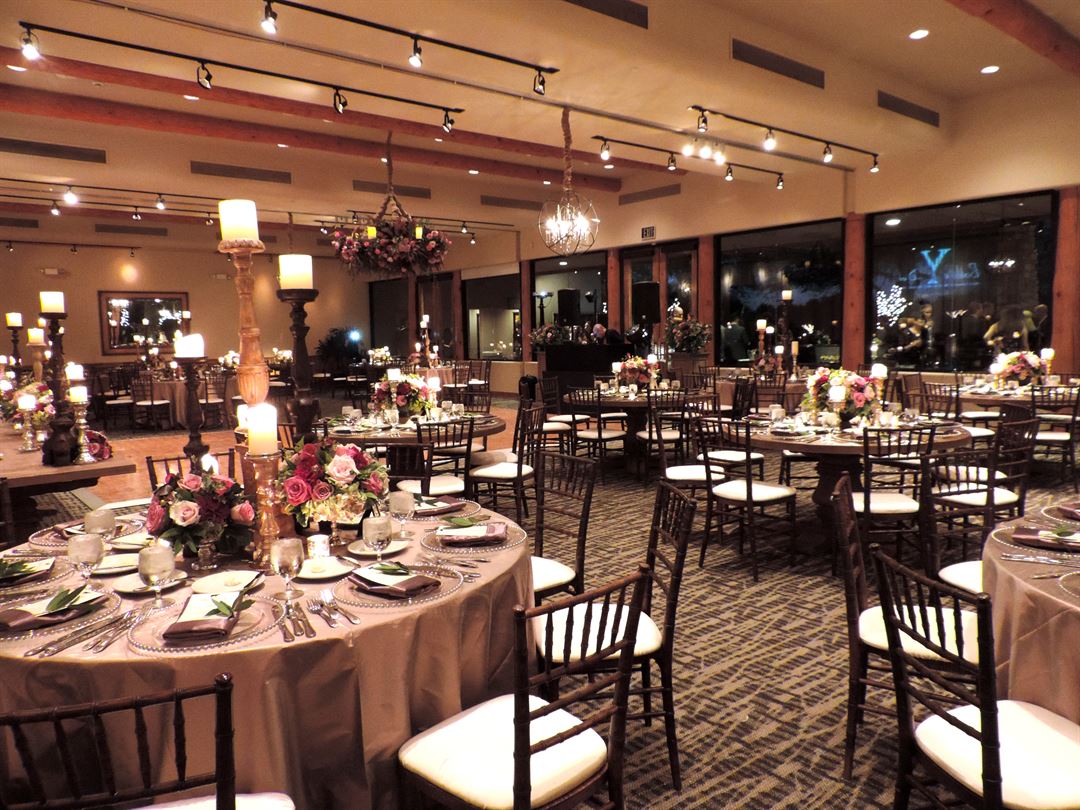
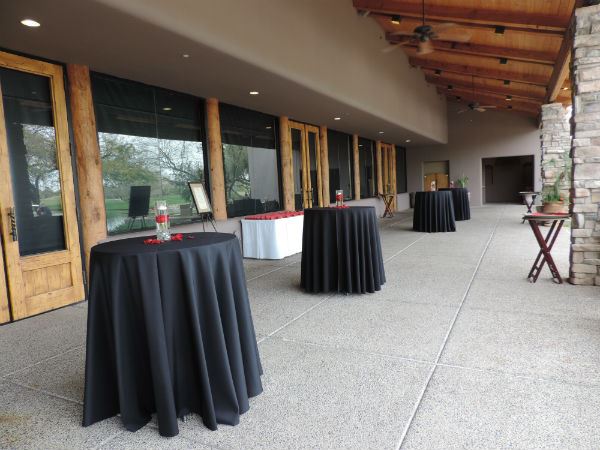
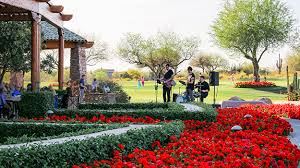
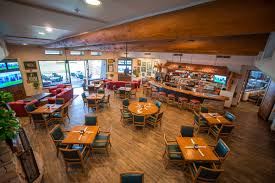





Grayhawk Golf Club
8620 East Thompson Peak Parkway, Scottsdale, AZ
300 Capacity
At Grayhawk, great golf is just the beginning. The clubhouse, with its many settings ranging from the grand event hall to the quaint board room, was built to entertain family, friends and co-workers during any number of special events. Add these spectacular facilities to Grayhawk’s professional event and catering staff, and the stage is set for special occasions such as weddings, corporate meetings, banquets, receptions, rehearsal dinners, birthday parties, anniversary parties and much more.
Event Spaces
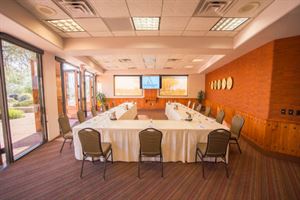
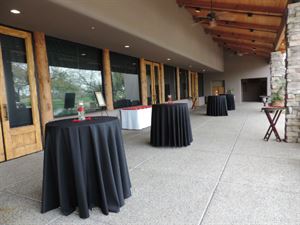
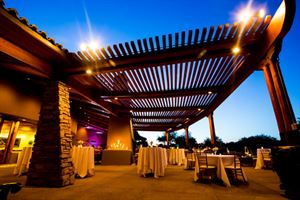
Outdoor Venue
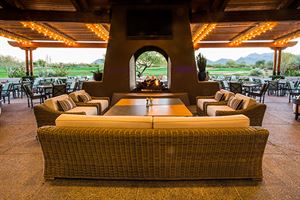
Restaurant/Lounge
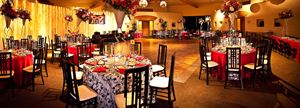
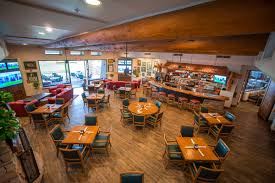
General Event Space
Recommendations
Great place for a reception or cocktail event!
— An Eventective User
from Scottsdale, AZ
My company recently held a cocktail reception at Grayhawk for our partners and the Fairway House Pavilion was the perfect location. The space was beautiful, food was great, and staff was helpful. Could not recommend more.
Great place for an event!
— An Eventective User
from Scottsdale, AZ
Not only is setting beautiful but the food was excellent and the service was fabulous. And Lauren Watson, the events manager, is wonderful to work with. She is extremely helpful and accommodating. Gray hawk is lucky to have Lauren!
Additional Info
Neighborhood
Venue Types
Features
- Max Number of People for an Event: 300