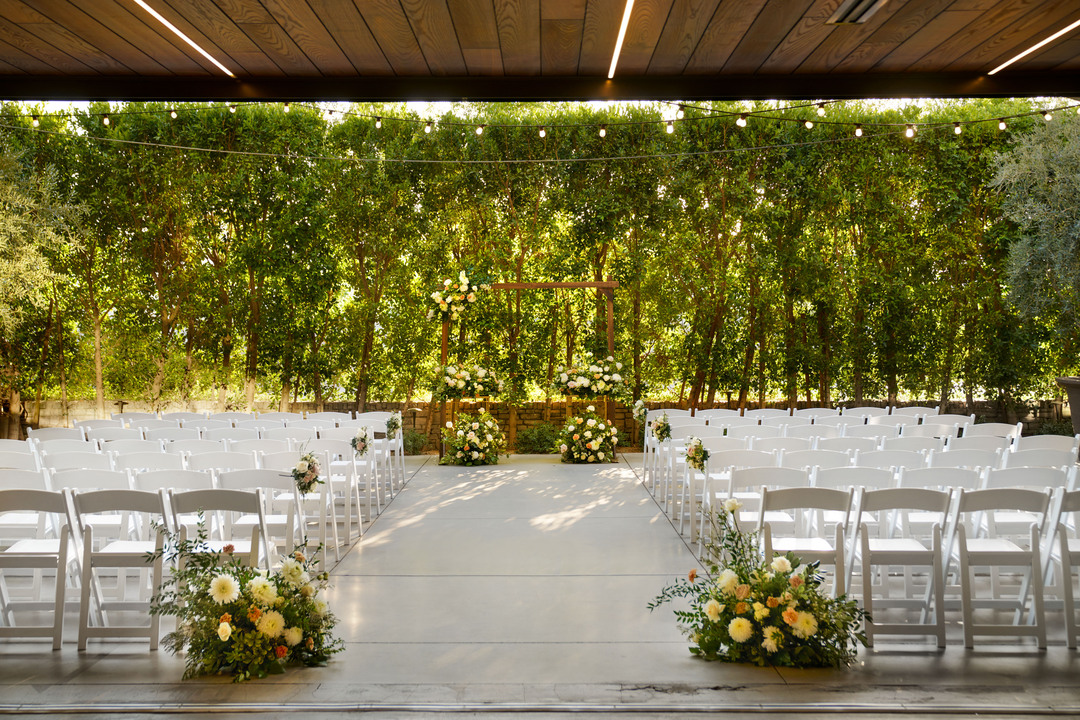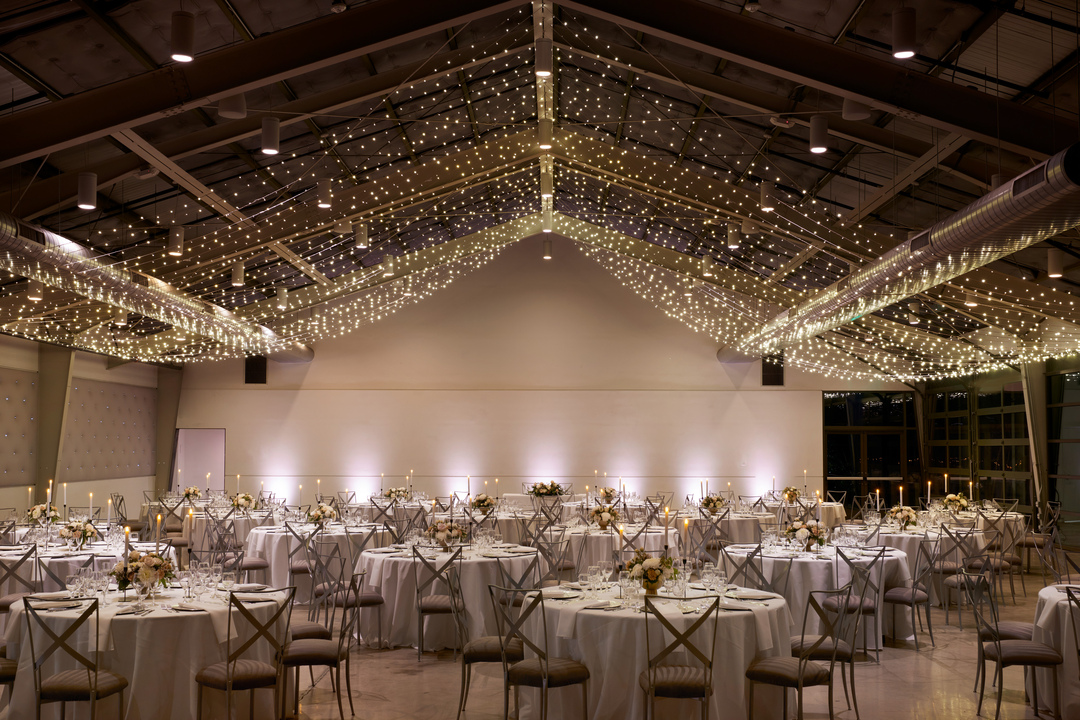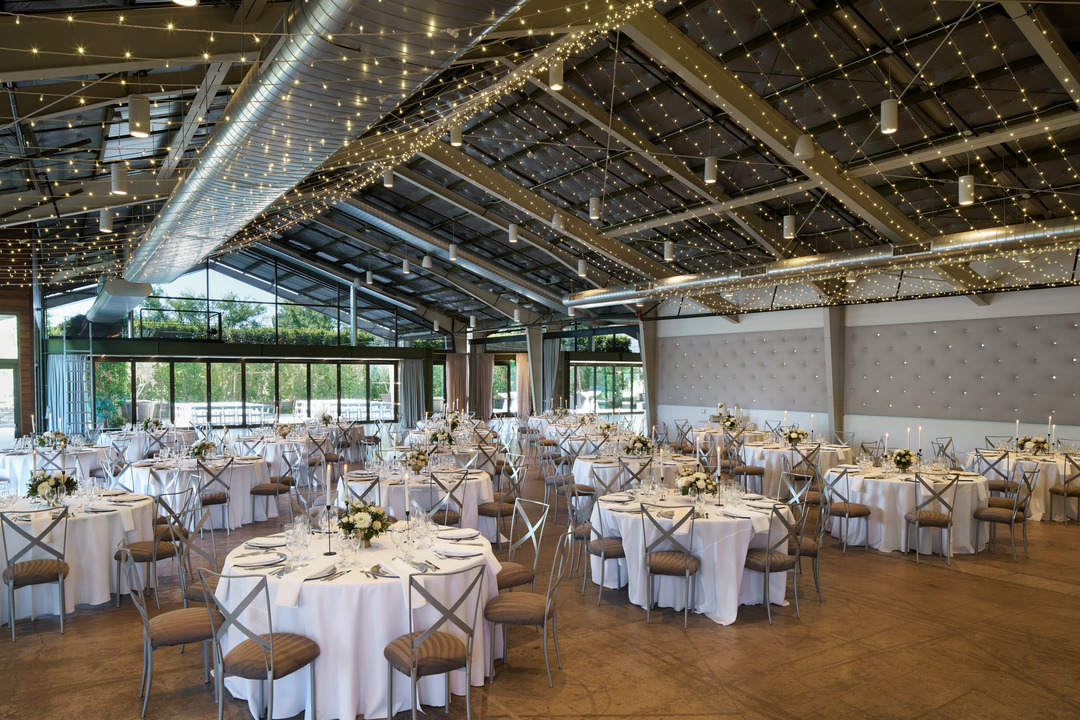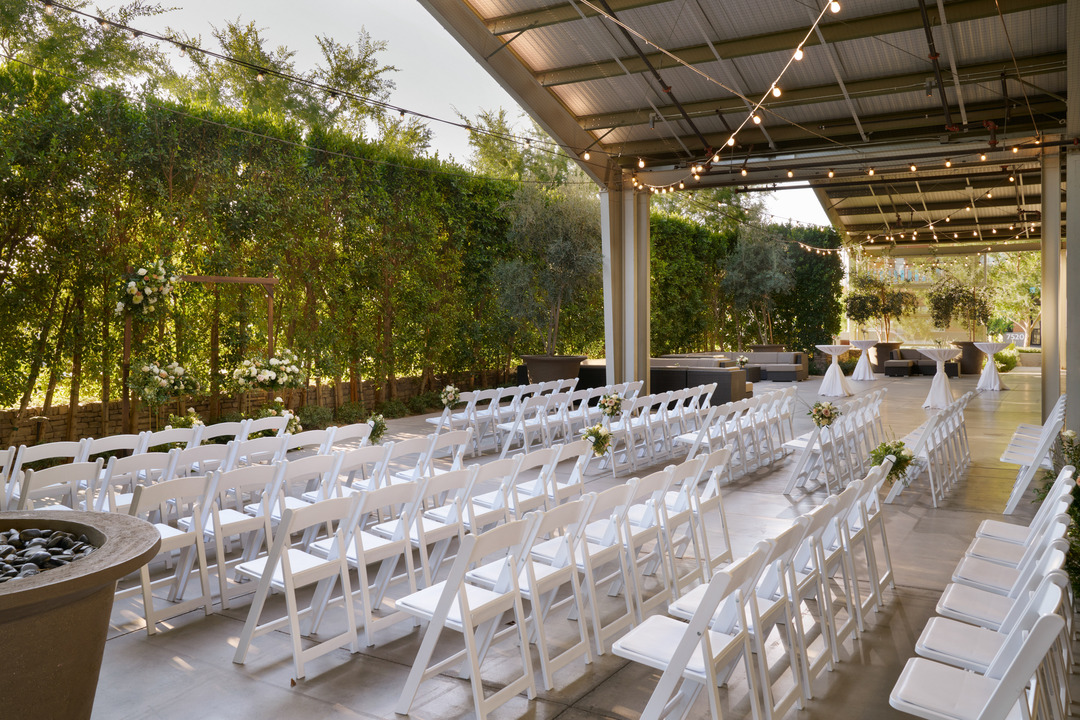


































Clayton House by Wedgewood Weddings
3719 N. 75th St #110 , Scottsdale, AZ
350 Capacity
$3,650 to $7,350 for 50 Guests
Discover the industrial chic charm in the heart of downtown Scottsdale at Clayton House by Wedgewood Weddings. The captivating event venue boasts high ceilings, expansive windows, and a generous patio, setting the stage for memorable occasions. The magic unfolds from the moment you step inside, with every detail meticulously curated to reflect your vision. Featuring versatile spaces like The Rafters, The Hangar, The Lounge, and The Porch, Clayton House caters to all event types. Its distinctive architectural elements and adaptable layouts provide the ideal canvas for crafting unique celebrations. Whether planning a sophisticated soiree or corporate retreat, the venue's versatility and customizable features offer endless possibilities for creating memorable experiences.
Event Pricing
Weddings
350 people max
$73 - $147
per person
Event Spaces
Additional Info
Venue Types
Amenities
- ADA/ACA Accessible
- Full Bar/Lounge
- On-Site Catering Service
- Outdoor Function Area
- Wireless Internet/Wi-Fi
Features
- Max Number of People for an Event: 350
