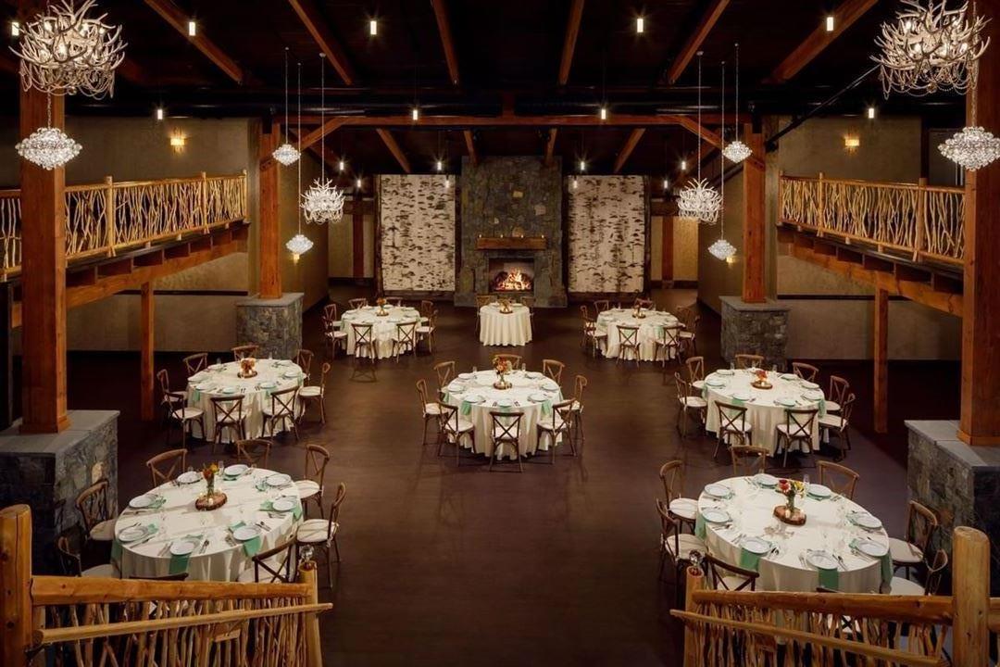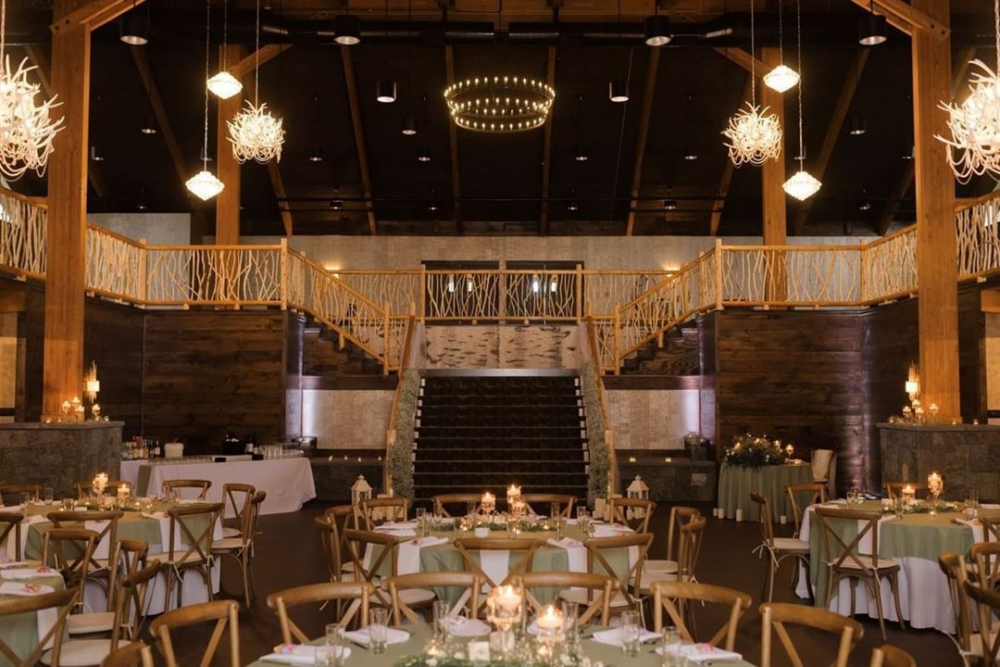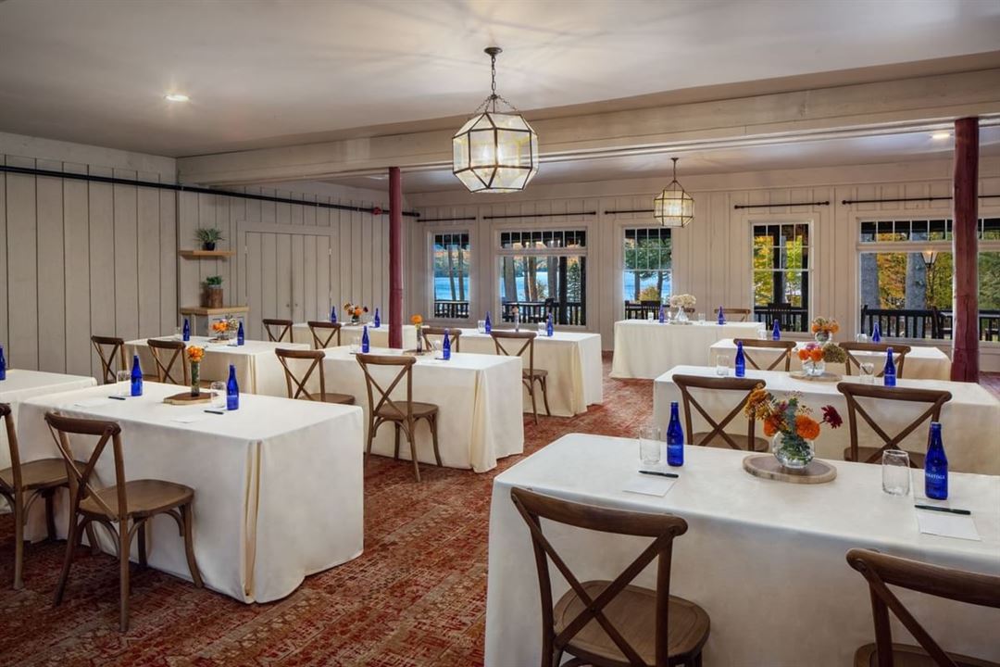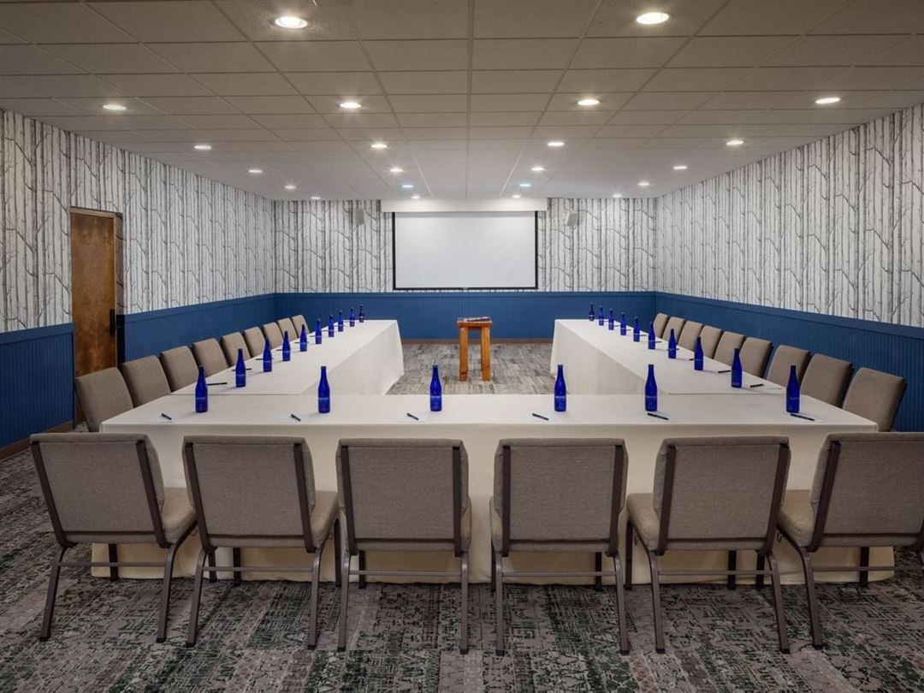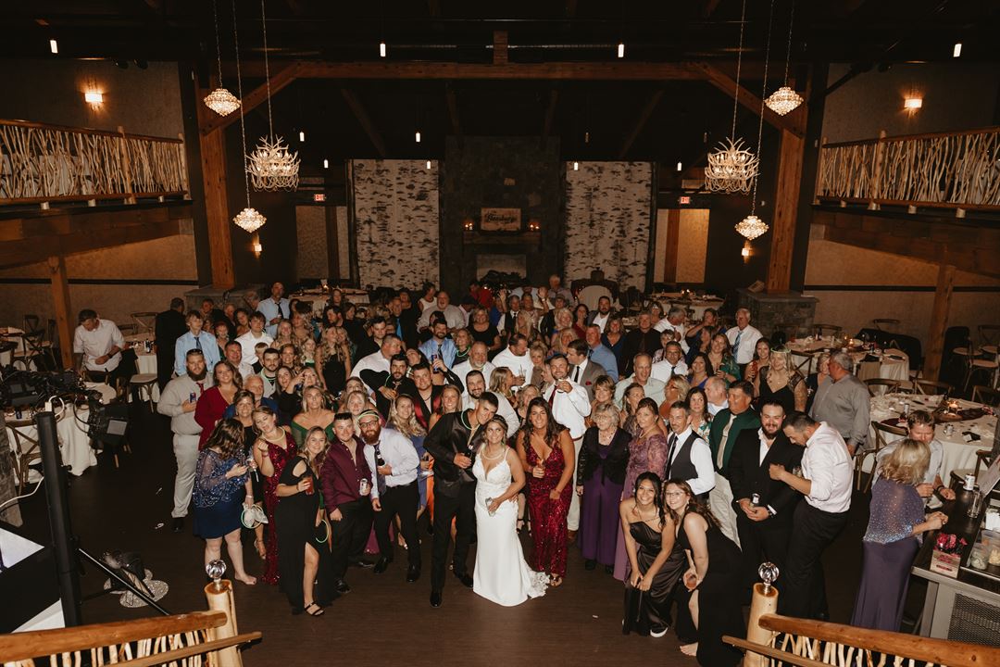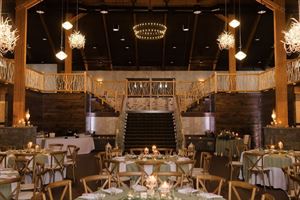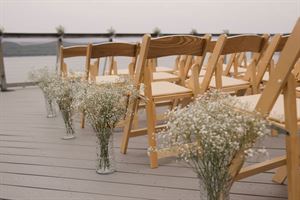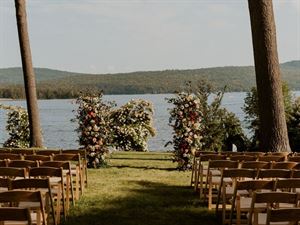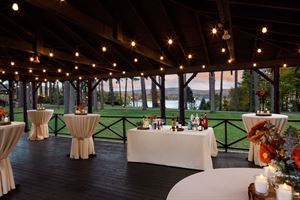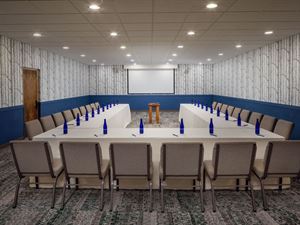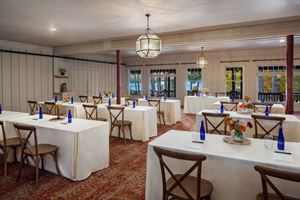Lodge at Schroon Lake
210 Registration Way, #488, Schroon Lake, NY
518-260-5691
Capacity: 400 people
About Lodge at Schroon Lake
Make your wedding magical with The Lodge of Schroon Lake! Our flexible packages, indoor and outdoor venues, and stunning views of the lake creates the perfect place to celebrate.
In addition to weddings, we also host corporate gatherings and social parties. Contact us to learn more about each of our venues, and start planning your event!
Event Pricing
Parties
Attendees: 50-400
| Deposit is Required
| Pricing is for
parties
only
Attendees: 50-400 |
$5,000 - $900,000
/event
Pricing for parties only
Events & Meetings
Attendees: 20-400
| Deposit is Required
| Pricing is for
meetings
only
Attendees: 20-400 |
$10,000 - $900,000
/event
Pricing for meetings only
Wedding Packages
Attendees: 50-400
| Deposit is Required
| Pricing is for
weddings
only
Attendees: 50-400 |
$125 - $300
/person
Pricing for weddings only
Event Spaces
High Peak Ballroom
Lakefront Deck & Beach
North Lawn
The Pavilion
The White Birch Room
Additional Event Spaces
Venue Types
Amenities
- Outdoor Function Area
- Waterfront
Features
- Max Number of People for an Event: 400
