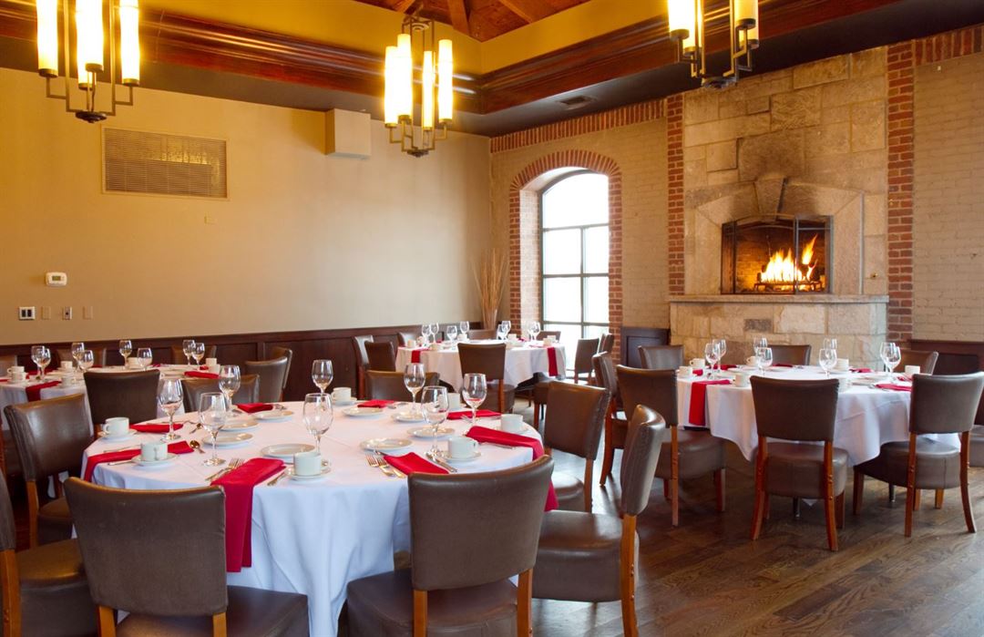
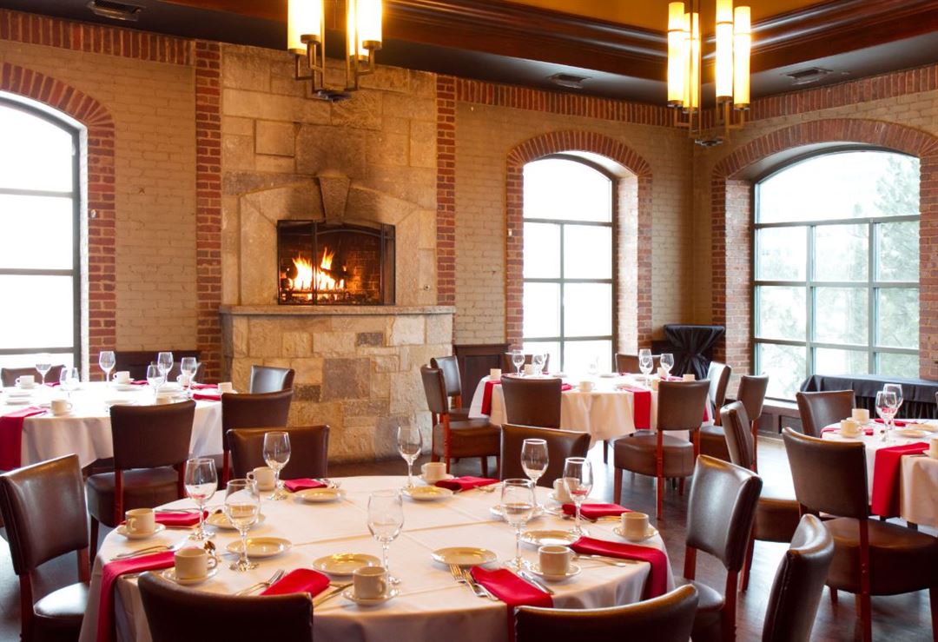
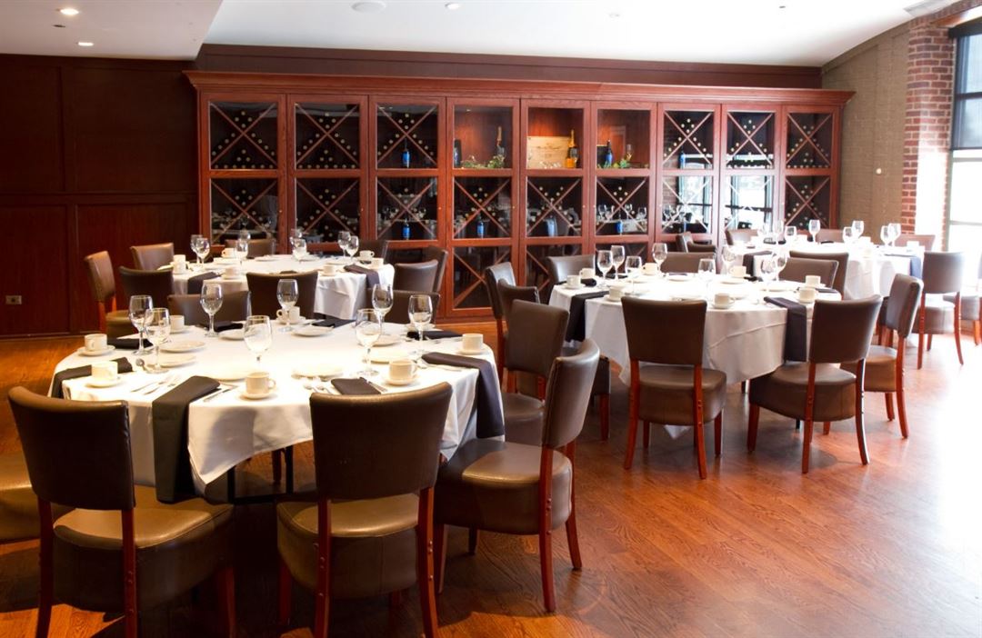
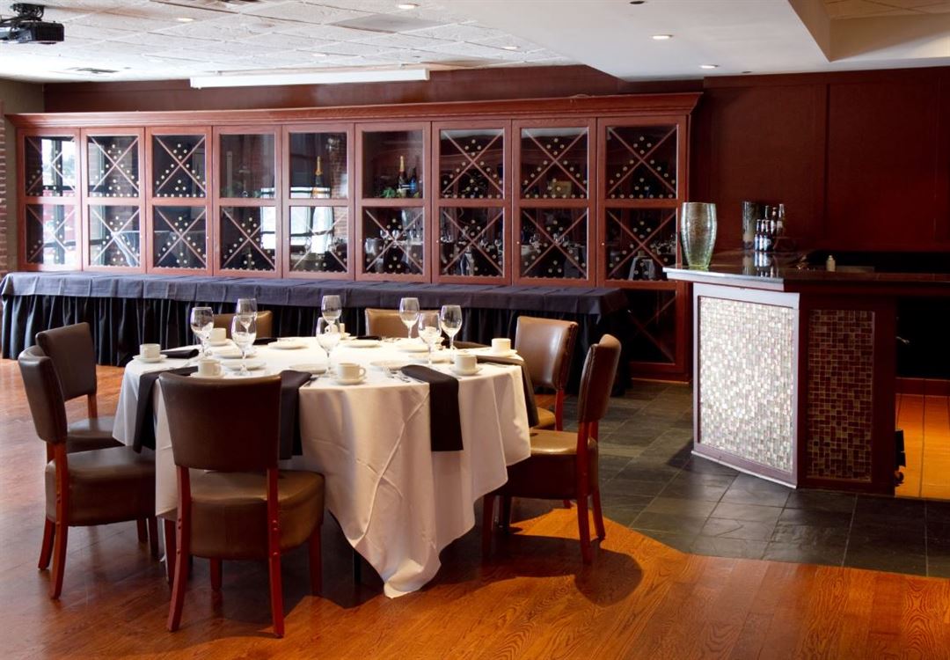
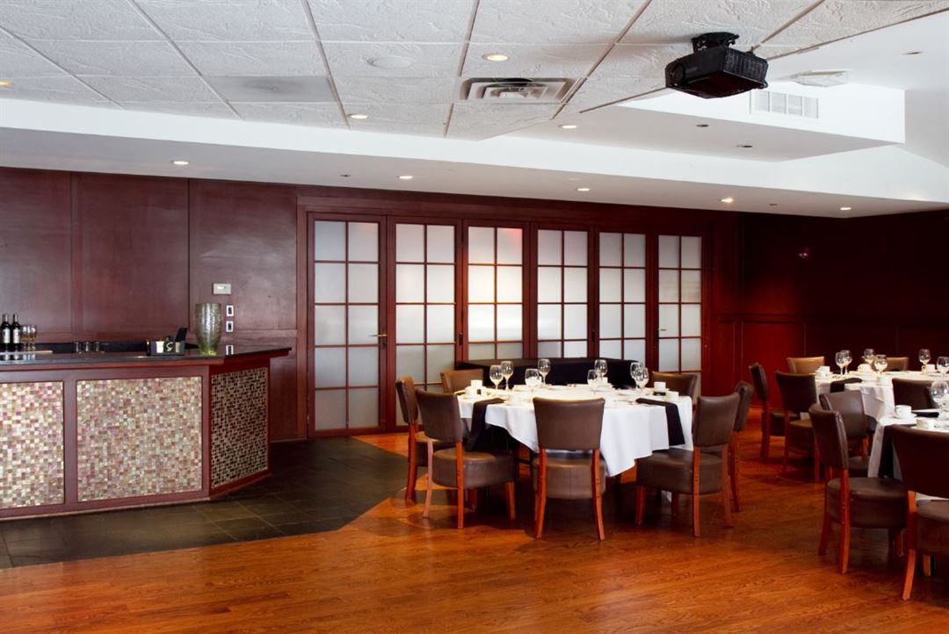











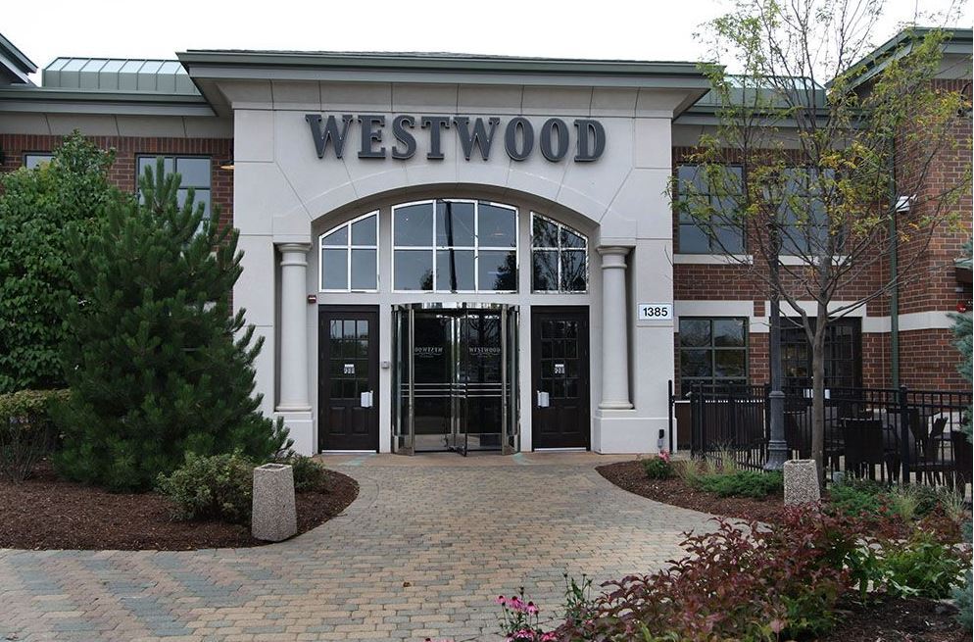
Westwood Tavern
1385 N. Meacham Rd, Schaumburg, IL
200 Capacity
$800 to $2,100 for 50 Guests
Westwoods menu is a testament to honest American cooking done well. “Our menu is loaded with items that we like to eat, like fresh sushi, tacos, great burgers and sandwiches.” Smaller bites on the menu include crispy flatbreads and great appetizers like our pulled chicken nachos and homemade guacamole. “Everything on our menu is made from scratch including our made to order corn tortillas and our freshly ground burgers.”
Some great features for our guests include custom beer taps dispensing cold beer at their table. When you pull up to Westwood you’ll also notice a beautiful outdoor bar and two fireplaces to enjoy on those perfect days when being outside is a must.
We feature a custom wine list encompassing a variety of great wines and a hand picked beer list with 16 beers on tap and plenty more by the bottle including many local and craft beers. Custom menus are available for our Private Party rooms which can accommodate events & groups of 20 - 200 people.
Event Pricing
Event Menu
$16 - $42
per person
Event Spaces
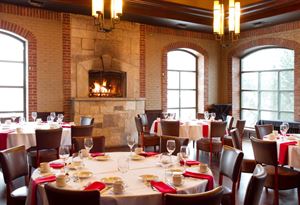
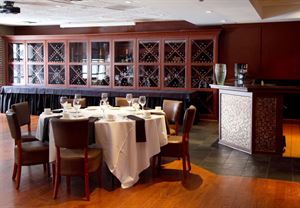


Recommendations
Wonderful location for an event
— An Eventective User
Can’t say enough good things. The staff, food and ambiance were top notch. Highly recommend!
Great place for a bridal shower
— An Eventective User
Fantastic! Great staff! Great food! Beautiful setup! Love the place!!!
Additional Info
Venue Types
Amenities
- Full Bar/Lounge
- On-Site Catering Service
Features
- Max Number of People for an Event: 200