American Society of Anesthesiologists Conference Center
- Map
-
Phone
847-268-9241
- www.asahq.org
- Capacity: 194 people
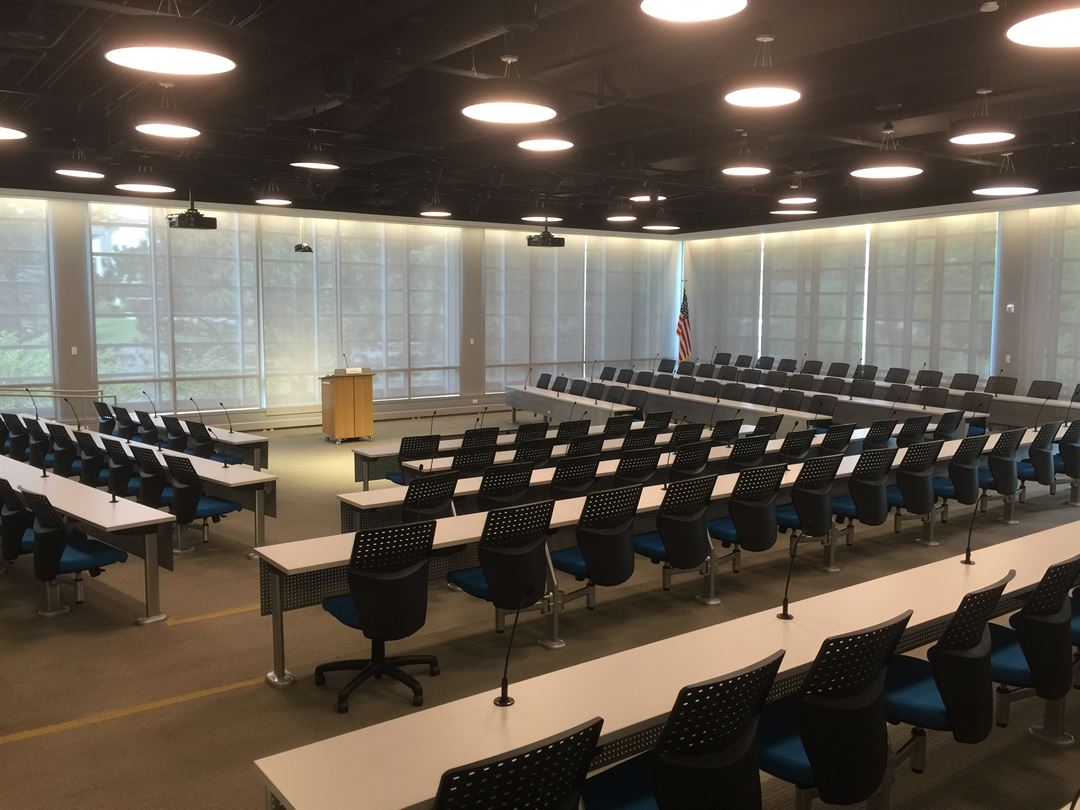
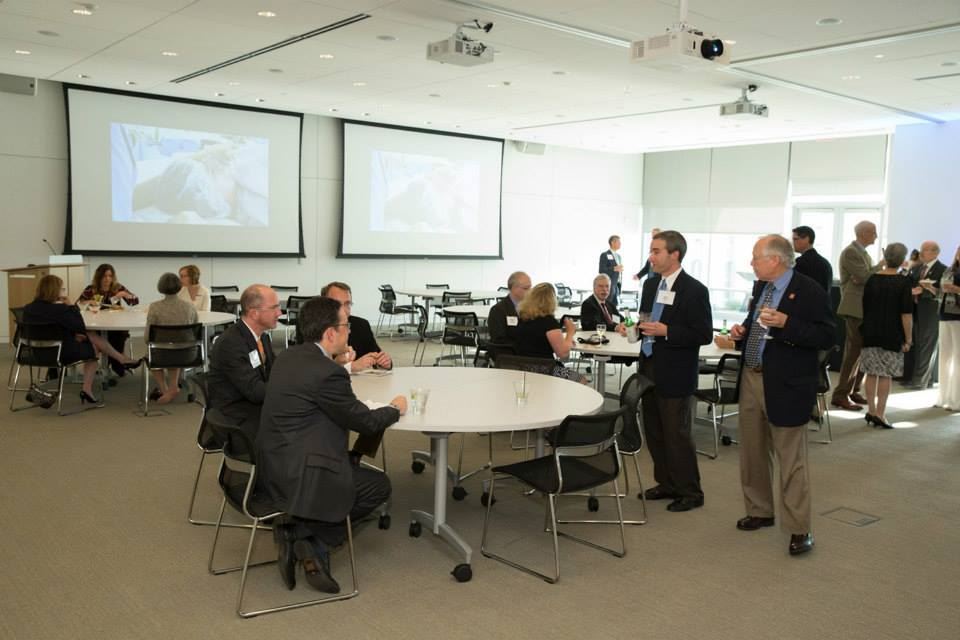
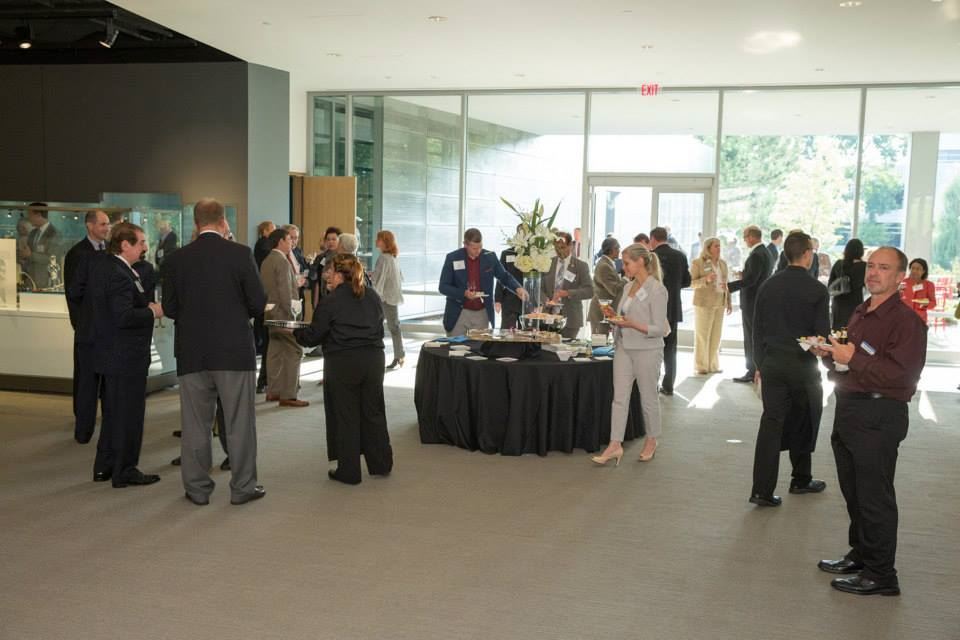



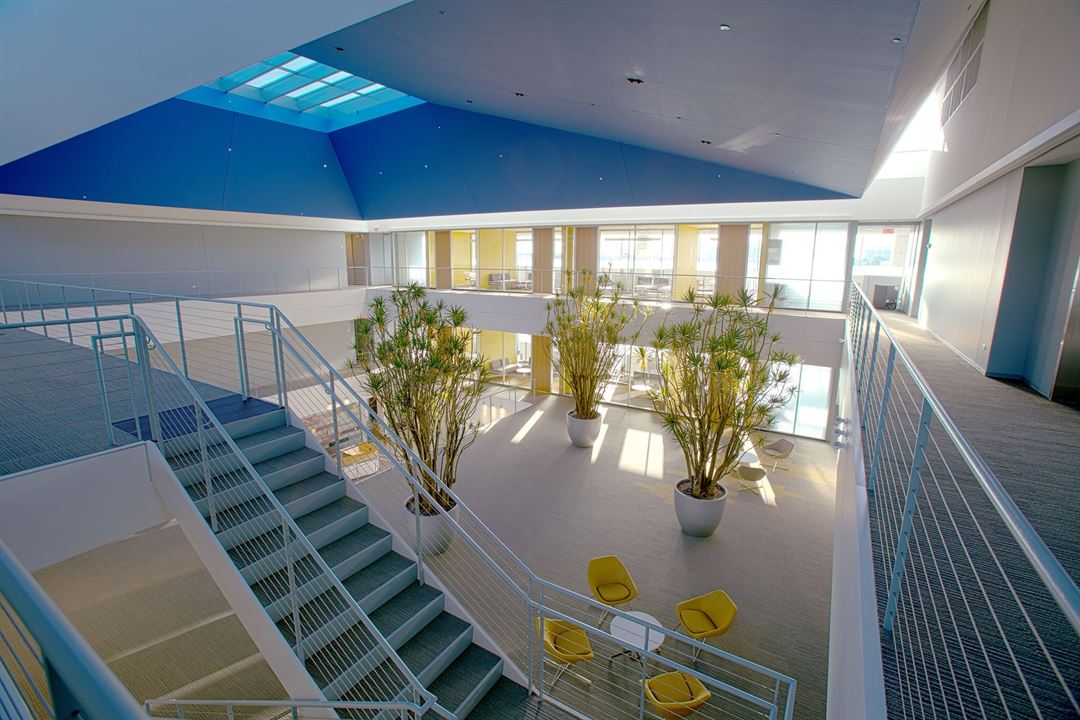
American Society of Anesthesiologists Conference Center
About American Society of Anesthesiologists Conference Center
Event Spaces
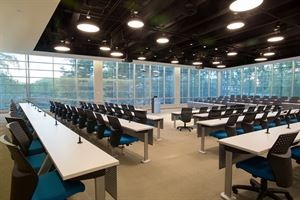
Auditorium
See Details

151 Seats Tiered Seating Microphone and Power at each seat Podium with dual laptop connections for Mac and PC Dual Projection Screens Black Out and Mesh Electronically Operated Shades Videoconferencing
Supported Layouts and Capacities

Capacity: 151 People
Amenities
- Wireless Internet/Wi-Fi
Features
- Floor Covering: Carpet
- Floor Number: First
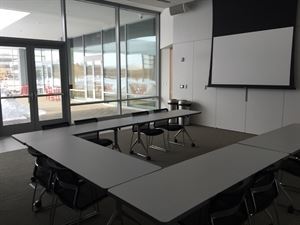
General Event Space
See Details

Meeting Room that can accommodate a variety of sets for meetings, trainings, luncheons, and exhibits.
Supported Layouts and Capacities

Capacity: 32 People

Capacity: 24 People

Capacity: 18 People

Capacity: 25 People

Capacity: 40 People

Capacity: 18 People
Amenities
- Portable Walls
- Wireless Internet/Wi-Fi
Features
- Floor Covering: Carpet
- Floor Number: First
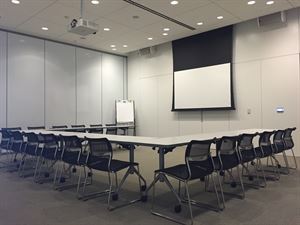
General Event Space
See Details

Supported Layouts and Capacities

Capacity: 32 People

Capacity: 24 People

Capacity: 18 People

Capacity: 18 People

Capacity: 25 People

Capacity: 40 People

Capacity: 18 People
Amenities
- Portable Walls
- Wireless Internet/Wi-Fi
Features
- Floor Covering: Carpet
- Floor Number: First
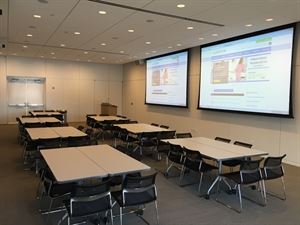
General Event Space
See Details

Supported Layouts and Capacities

Capacity: 64 People

Capacity: 45 People

Capacity: 46 People

Capacity: 46 People

Capacity: 50 People

Capacity: 90 People

Capacity: 27 People
Amenities
- Portable Walls
- Wireless Internet/Wi-Fi
Features
- Floor Covering: Carpet
- Floor Number: First
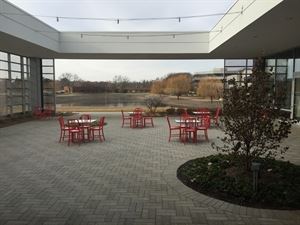
Outdoor Venue
See Details

Supported Layouts and Capacities

Capacity: 150 People
Amenities
- Wireless Internet/Wi-Fi
Features
- Floor Covering: Brick
- Floor Number: First
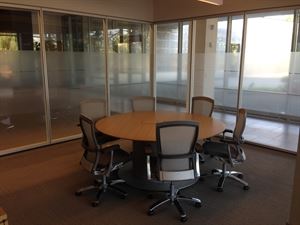
General Event Space
See Details

Supported Layouts and Capacities

Capacity: 6 People
Amenities
- Wireless Internet/Wi-Fi
Features
- Floor Covering: Carpet
- Floor Number: First
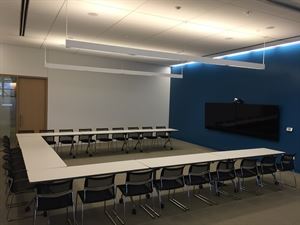
General Event Space
See Details

Supported Layouts and Capacities

Capacity: 30 People

Capacity: 24 People

Capacity: 22 People

Capacity: 22 People

Capacity: 50 People

Capacity: 21 People
Amenities
- Portable Walls
- Wireless Internet/Wi-Fi
Features
- Floor Covering: Carpet
- Floor Number: First

General Event Space
See Details

Supported Layouts and Capacities

Capacity: 50 People

Capacity: 36 People

Capacity: 30 People

Capacity: 30 People

Capacity: 80 People

Capacity: 20 People
Amenities
- Portable Walls
- Wireless Internet/Wi-Fi
Features
- Floor Covering: Carpet
- Floor Number: First
General Event Space
See Details
Supported Layouts and Capacities
Amenities
- Portable Walls
- Wireless Internet/Wi-Fi
Features
- Floor Covering: Carpet
- Floor Number: First
General Event Space
See Details
Supported Layouts and Capacities

Capacity: 140 People

Capacity: 99 People

Capacity: 64 People

Capacity: 64 People

Capacity: 100 People

Capacity: 194 People

Capacity: 20 People

Capacity: 48 People
Amenities
- Portable Walls
- Wireless Internet/Wi-Fi
Features
- Floor Covering: Carpet
- Floor Number: First
General Event Space
See Details
Supported Layouts and Capacities

Capacity: 20 People

Capacity: 6 People

Capacity: 14 People

Capacity: 14 People

Capacity: 23 People

Capacity: 12 People
Amenities
- Portable Walls
- Wireless Internet/Wi-Fi
Features
- Floor Covering: Carpet
- Floor Number: First
- Conference/Meeting
- ADA/ACA Accessible
- On-Site Catering Service
- Outdoor Function Area
- Wireless Internet/Wi-Fi
- Max Number of People for an Event: 194
- Number of Event/Function Spaces: 8
- Total Meeting Room Space (Square Feet): 6,500