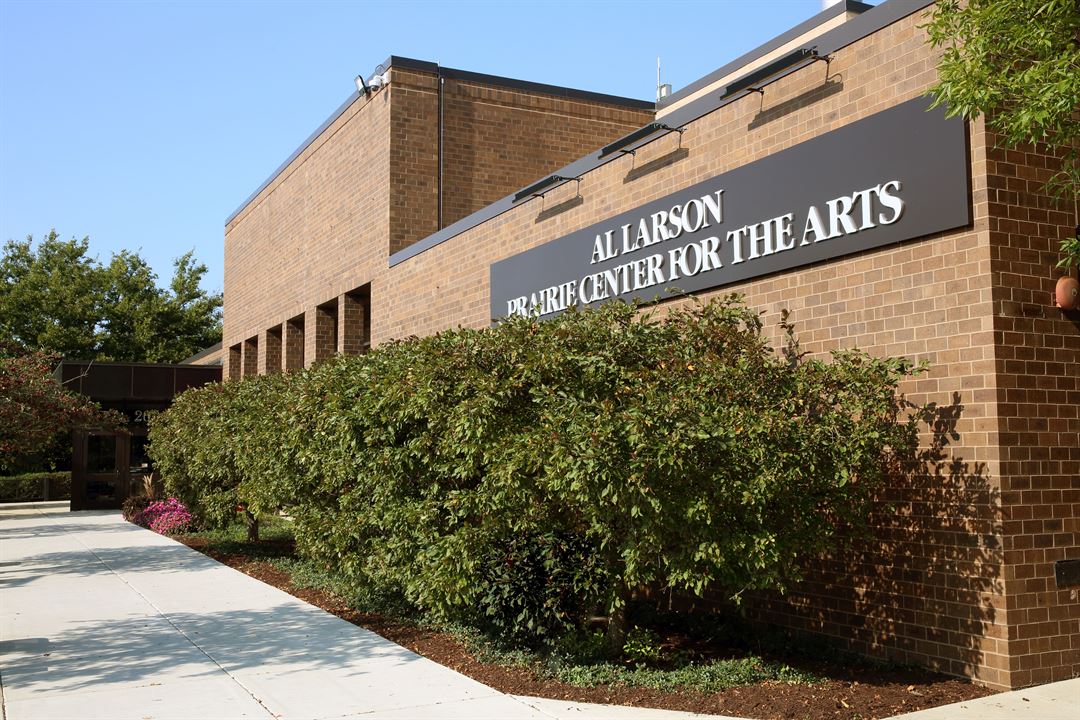
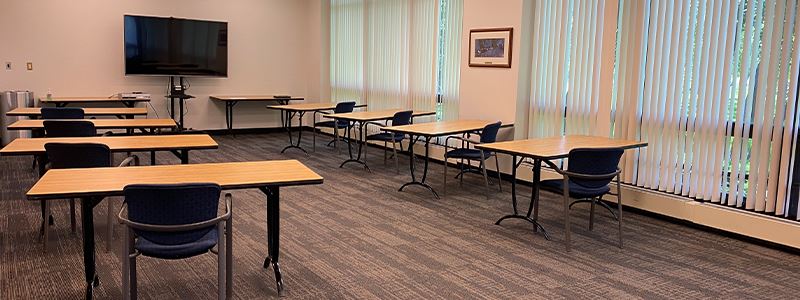
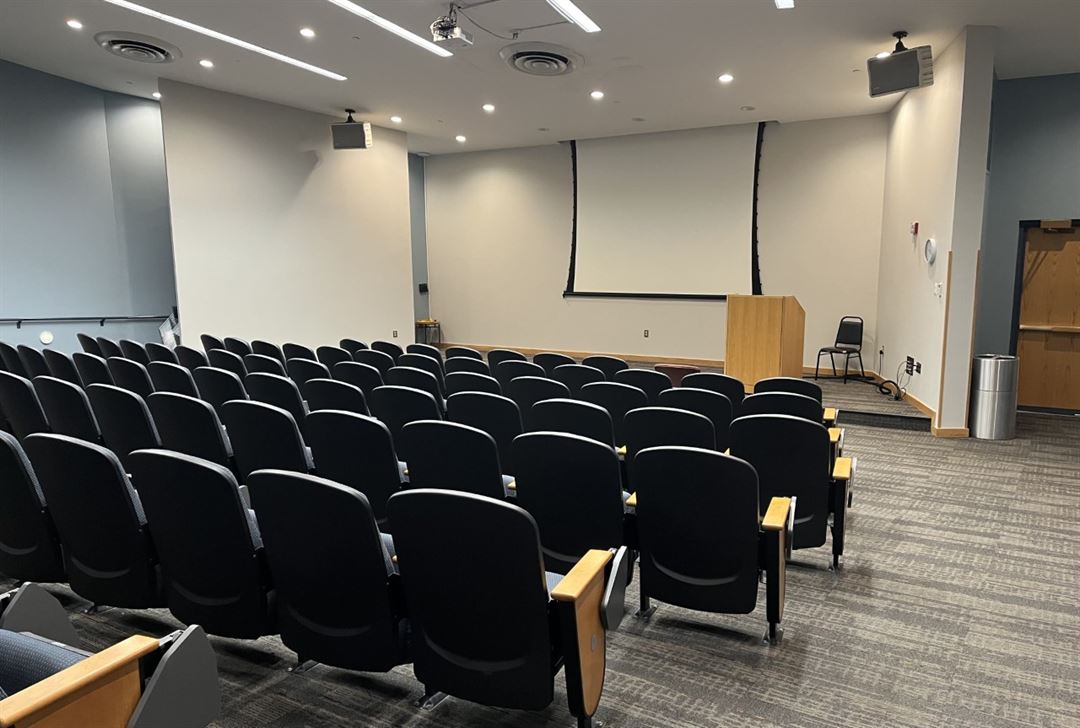
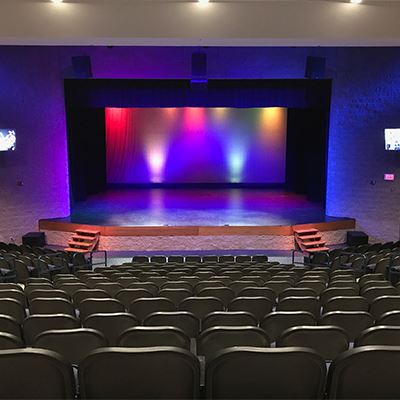
Al Larson Prairie Center For The Arts
201 Schaumburg Ct, Schaumburg, IL
442 Capacity
$340 to $650 / Meeting
Make the Prairie Center the home of your next recital, performance, training session, or corporate event. With your choice of conference rooms, the Lecture Hall, or our Theatre we can fit groups of 10-442 people. We can not accommodate parties (birthdays, bridal showers, graduations, ect).
With easy access from I-90 and I-290, and a wealth of restaurants, hotels and shopping destinations, Schaumburg is a great place for any type of local or regional event.
Event Pricing
Conference Rooms
$85 per hour
Theatre
442 people max
$650 per event
Lecture Hall
$125 per hour
Gallery/Reception Space
$100 per hour
Event Spaces
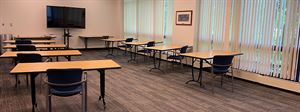

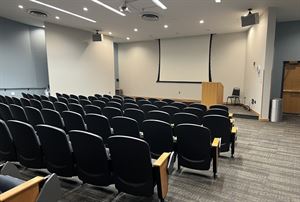
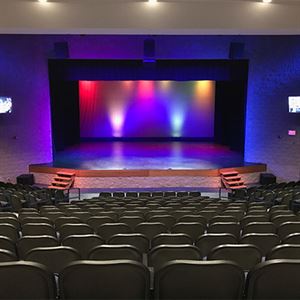
Additional Info
Venue Types
Amenities
- ADA/ACA Accessible
- Outside Catering Allowed
- Waterfront
- Waterview
- Wireless Internet/Wi-Fi
Features
- Max Number of People for an Event: 442
