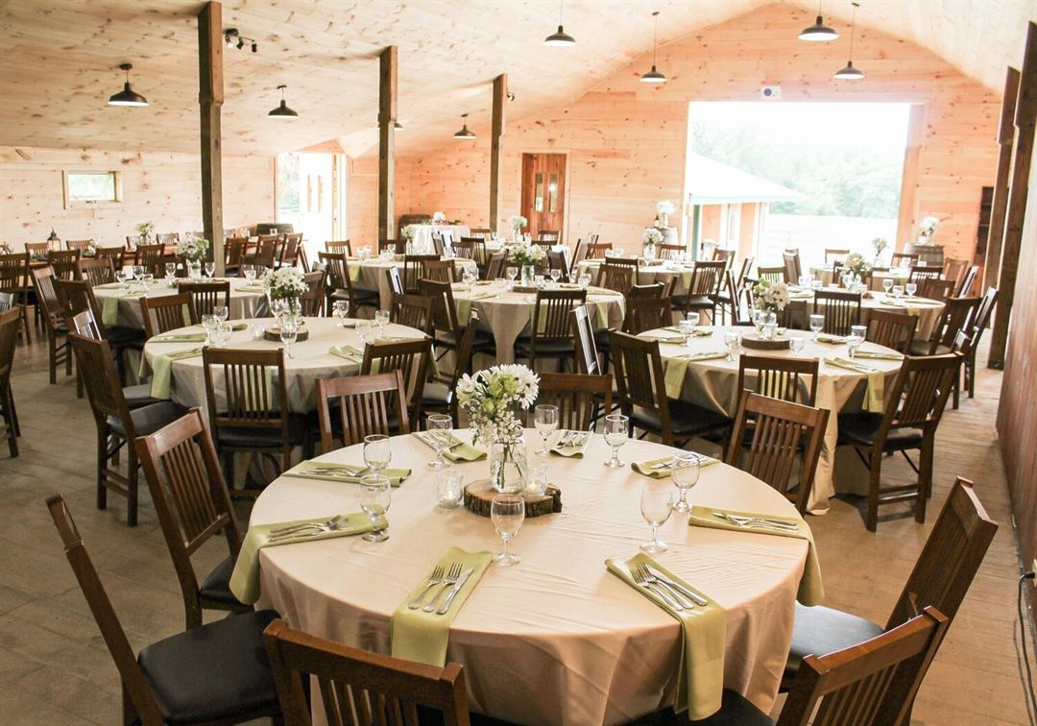
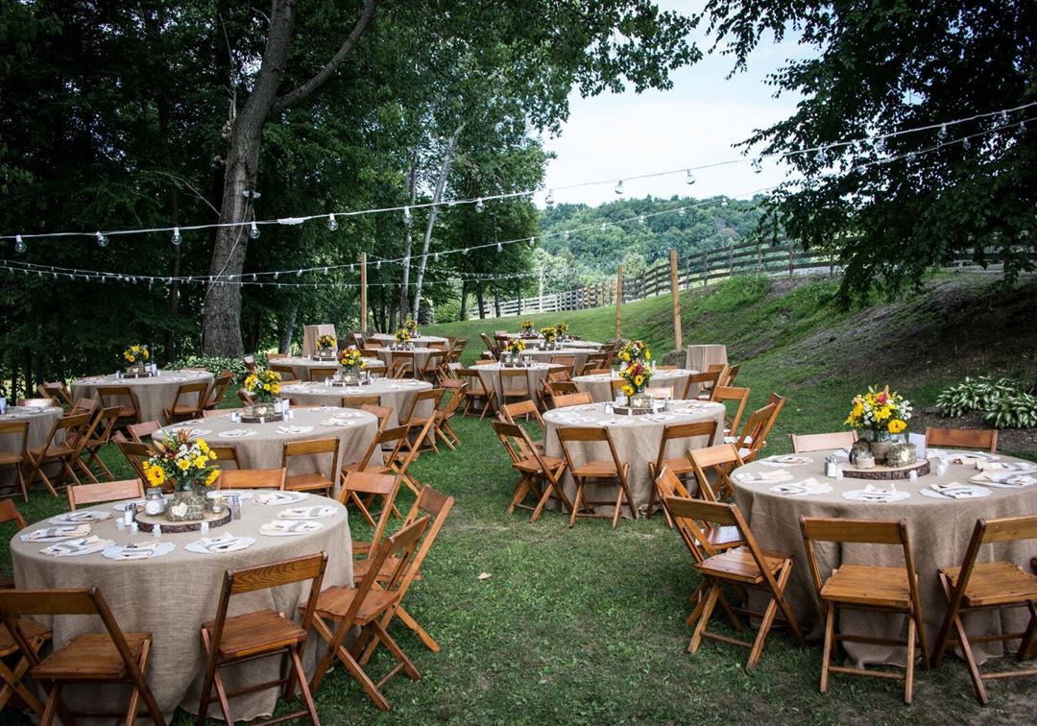
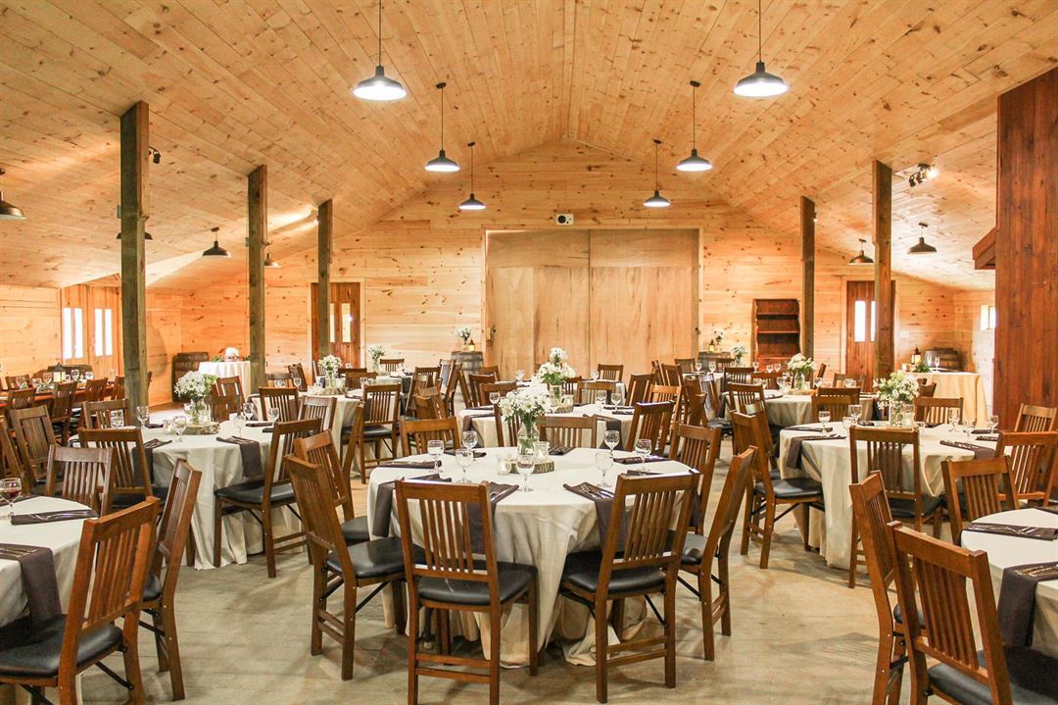
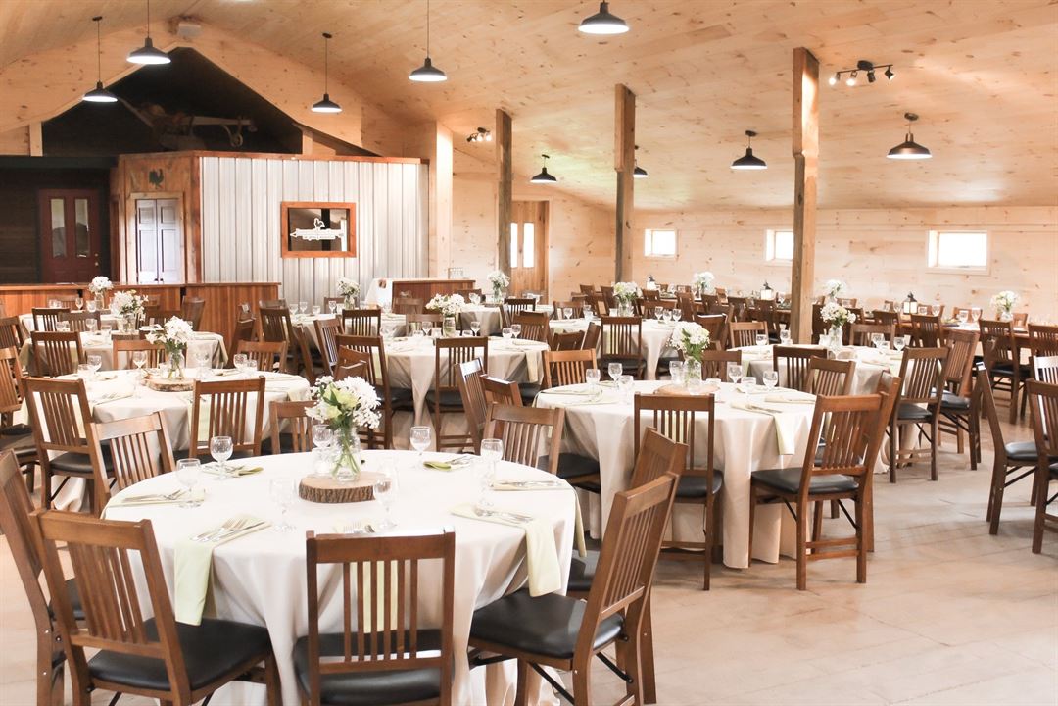
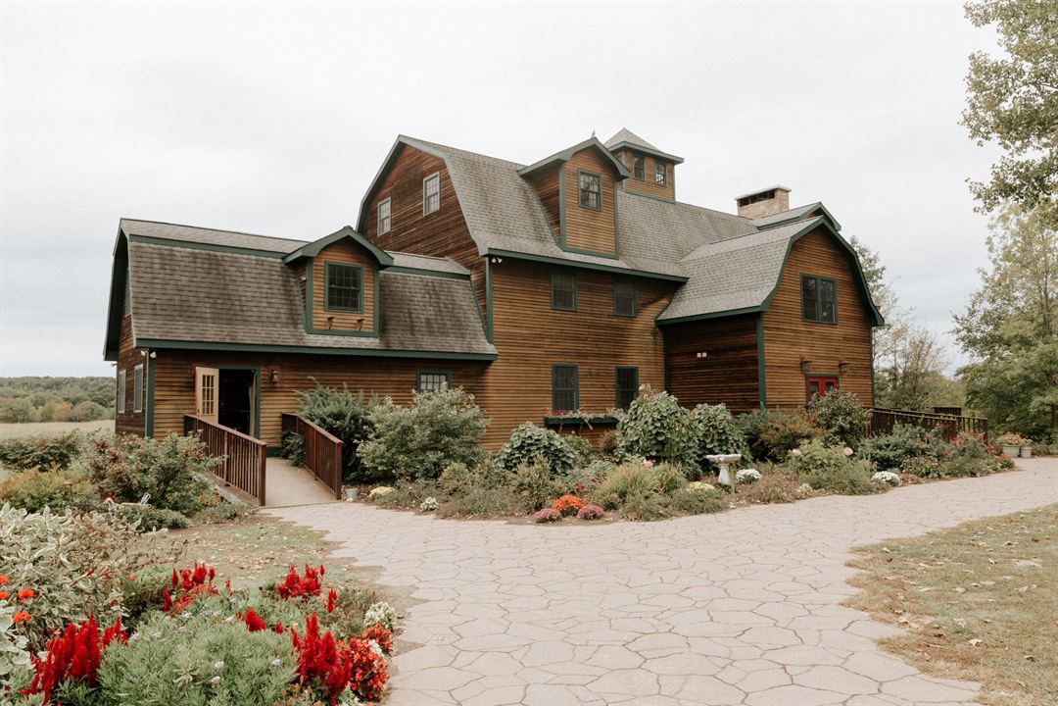
































Liberty Ridge Farm
29 Bevis Rd, Schaghticoke, NY
2,000 Capacity
$5,348 to $10,000 for 50 Guests
Liberty Ridge Farm sets atop 100 acres of farmland on the Banks of the Hoosic River in Upstate NY. Available year-round the Gifford Barn venue hosts up to 150 guests. Available spring & summer the Market Barn venue hosts up to 200 guests. The Farm offers full-service catering and staff plus and event team to ensure your event is a success.
Our Farm is a stunning location for weddings, family reunions, company outings, graduation parties, bridal showers, baby showers and more. Please visit our website for more detailed information and contact us with any questions!
Event Pricing
Wedding Catering Packages
$106.95 - $124.95
per person
The Gifford Barn
$5,500 - $6,500
per event
The Market Barn
$6,500 - $7,500
per event
The Event Tent
$10,000 per event
Event Spaces
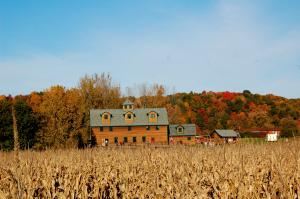
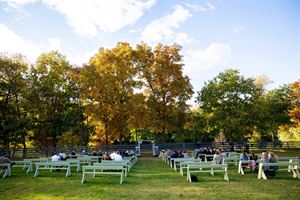
Outdoor Venue
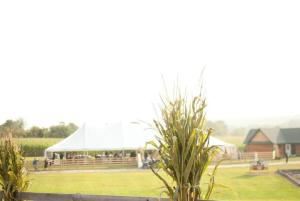
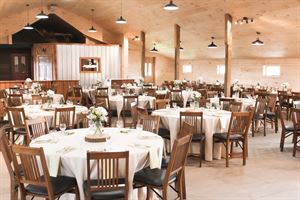
Recommendations
Lovely Venue
— An Eventective User
from Albany, New York
We had a bridal shower with about 24 guests at the Gifford Barn. It's such a beautiful space, and though we could have easily fit many more guests comfortably, it didn't feel too huge and open for our smaller gathering. The staff was super helpful and very nice, would definitely recommend!
Additional Info
Venue Types
Amenities
- ADA/ACA Accessible
- Fully Equipped Kitchen
- On-Site Catering Service
- Outdoor Function Area
- Outside Catering Allowed
- Waterview
- Wireless Internet/Wi-Fi
Features
- Max Number of People for an Event: 2000
- Number of Event/Function Spaces: 3
- Special Features: A beautiful country setting with a plenty of open space on the Hoosic River. At Liberty Ridge Farm we grow memories, let's cultivate yours.
- Total Meeting Room Space (Square Feet): 5,200