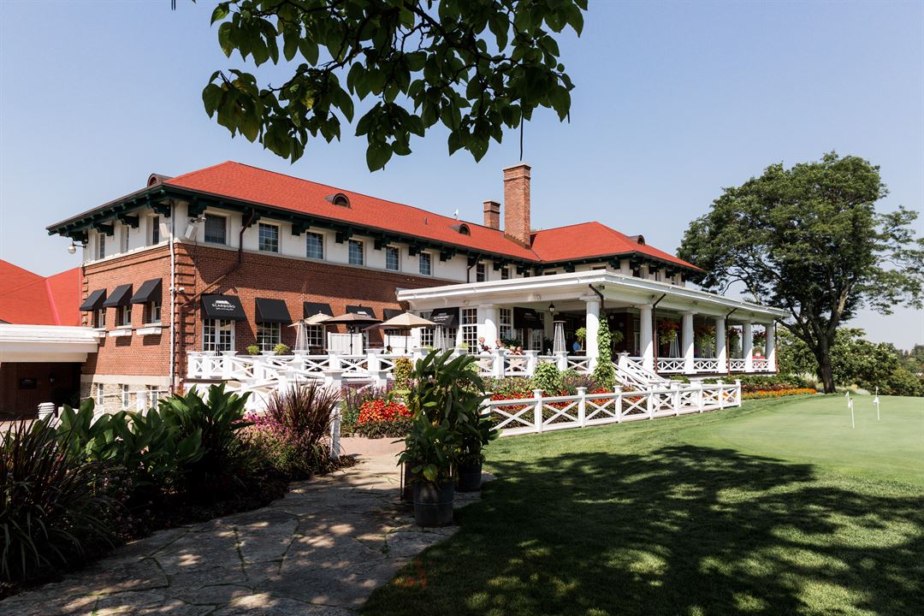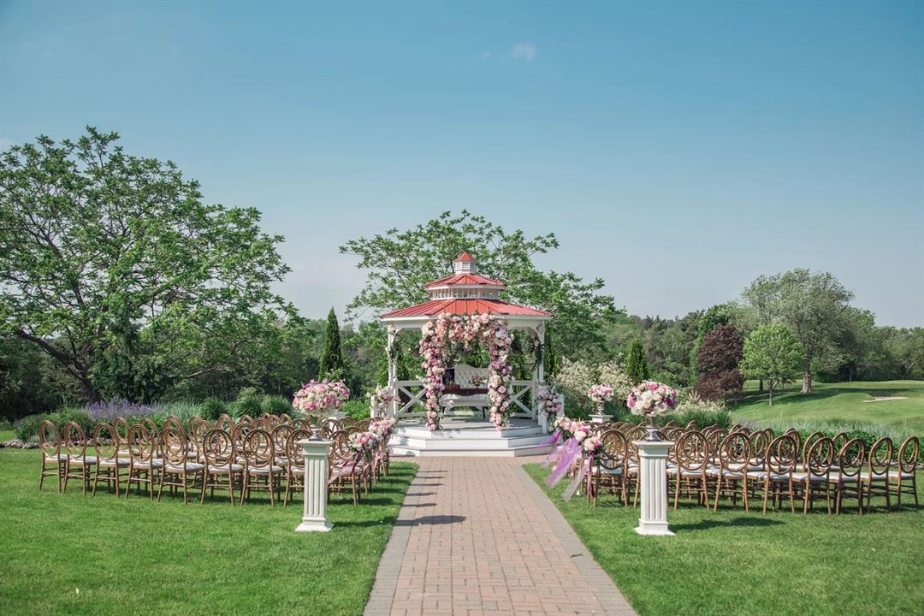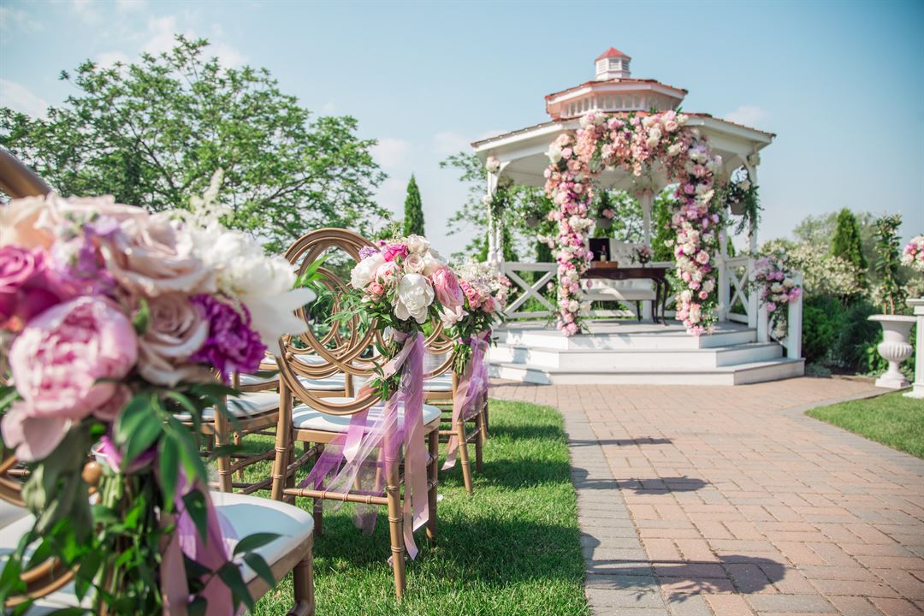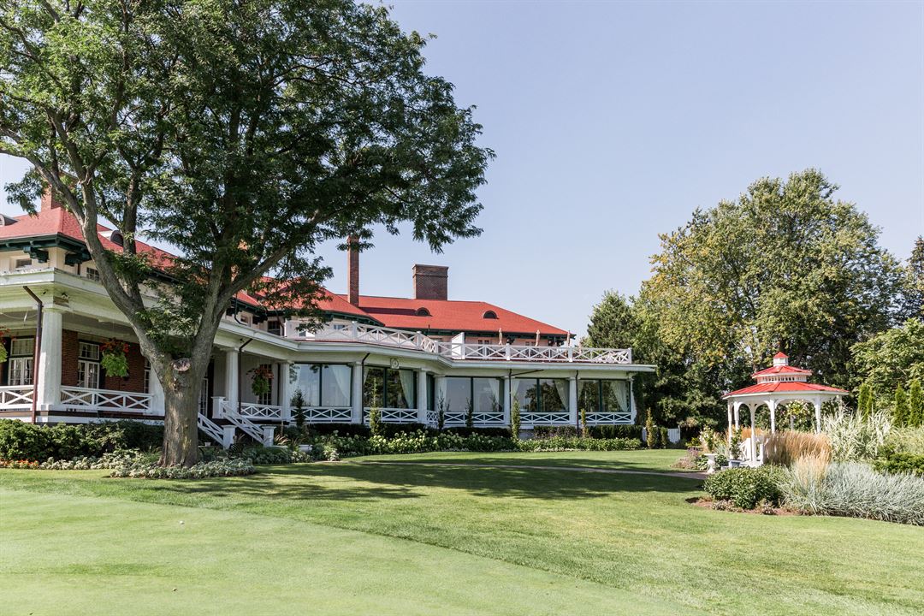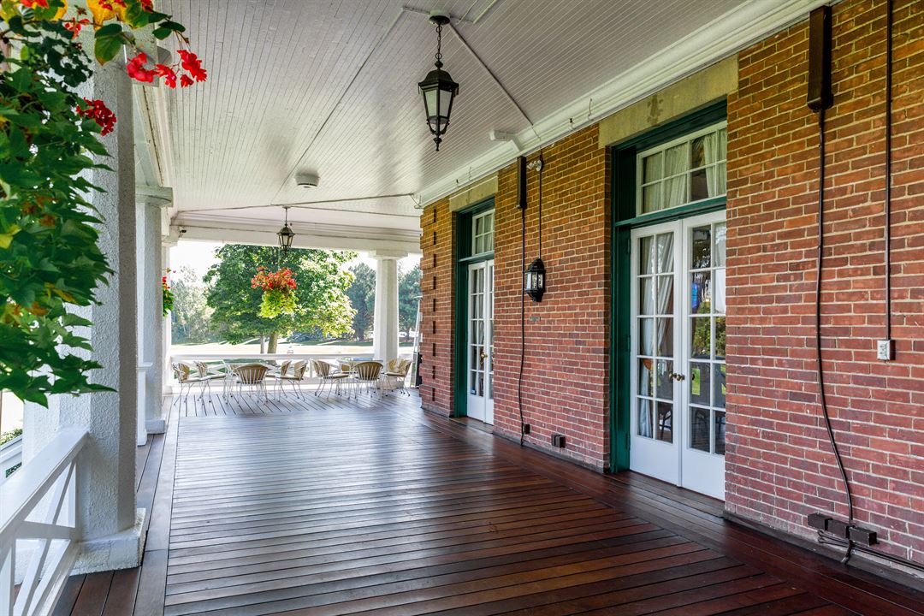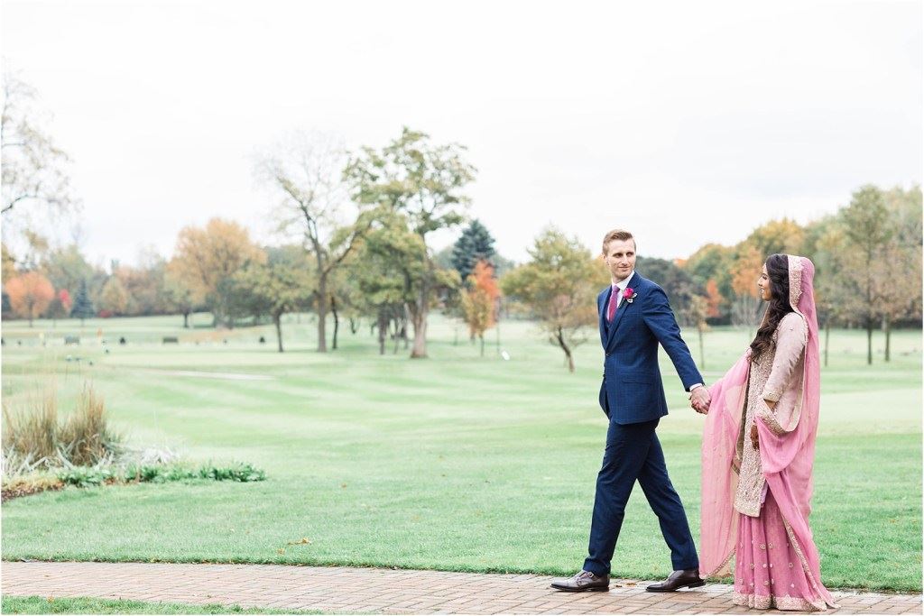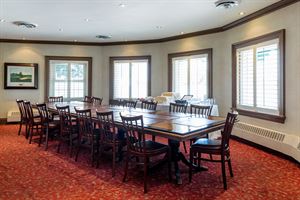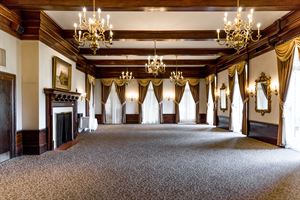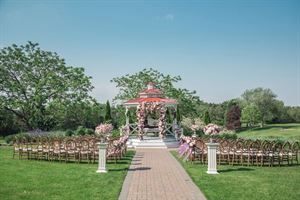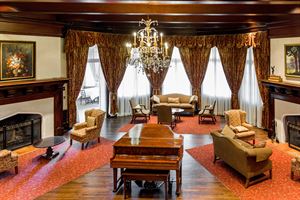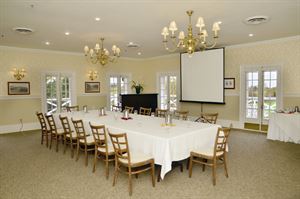The Scarboro Golf & Country Club
321 Scarborough Golf Club Road, Scarborough, ON
Capacity: 170 people
About The Scarboro Golf & Country Club
Imagine an outdoor ceremony with a championship golf course as the backdrop, sipping champagne on the expansive verandah, and treating your guests to a magnificent meal in our elegant ballroom. Our expert food and beverage team will tailor your entire event to your specifications. They are dedicated to giving your smallest request the greatest amount of attention.
Nestled in the Highland Creek Valley only minutes from downtown and the 401. The elegant country club offers settings for wedding ceremonies, receptions, bridal showers, engagement parties and rehearsal dinners for up to 150 seated guests and 350 reception style
Our Executive Chef and his culinary team create exquisitely presented dishes your guests will be talking about long after our professional staff have cleared the last plate. The option is yours to select one of our thoughtfully prepared wedding packages or design a custom dining experience with the help of our onsite food and beverage team. Our menus reflect influences from many cultures and we are happy to accommodate the special celebration traditions that are important to you and your guests.
Event Pricing
Corporate Meetings
Pricing is for
meetings
only
$45 - $75
/person
Pricing for meetings only
Wedding Packages
Pricing is for
weddings
only
$145 - $195
/person
Pricing for weddings only
Event Spaces
Ridgewood Room
Winged Foot Room
Gazebo and Gardens
San Francisco Rotunda
Bob Gray Room
Bethpage Black Room
Recommendations
Amazing venue, especially for a romantic wedding!
- An Eventective User
from Toronto
From start to finish this venue was amazing. Great event planning and communication, beautiful venue and superb grounds with wonderful food, beverages and professional staff. What more can one say? Our event was perfect and our family has engaged this venue multiple times.
Venue Types
Amenities
- ADA/ACA Accessible
- On-Site Catering Service
- Outdoor Function Area
- Valet Parking
- Wireless Internet/Wi-Fi
Features
- Max Number of People for an Event: 170
- Number of Event/Function Spaces: 7
- Total Meeting Room Space (Square Meters): .6
