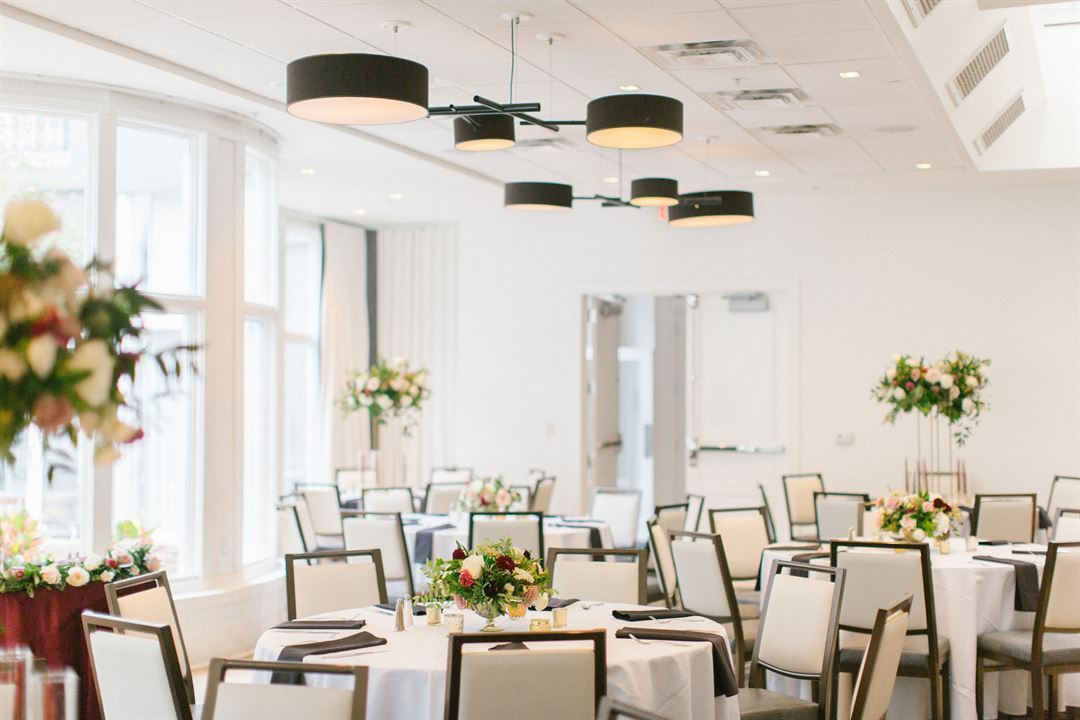
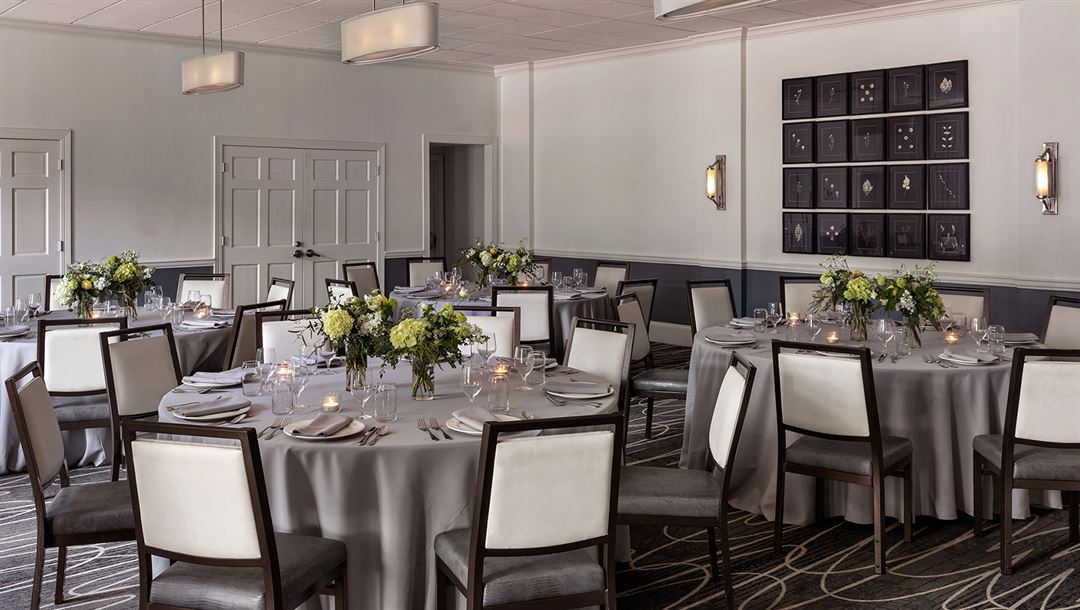

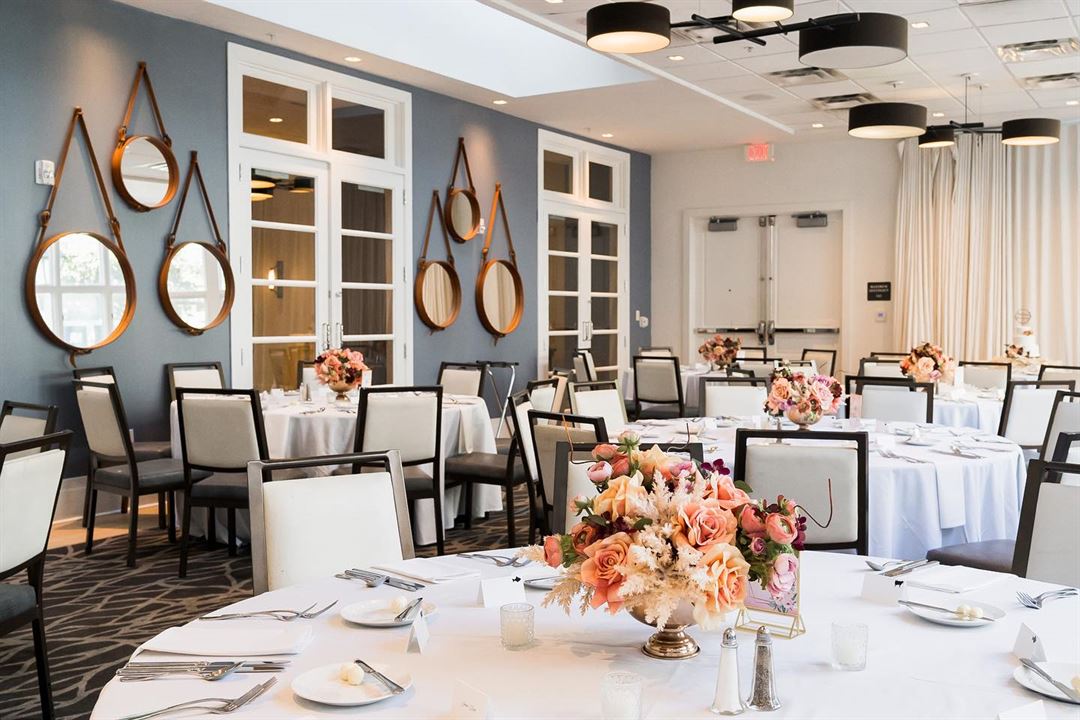
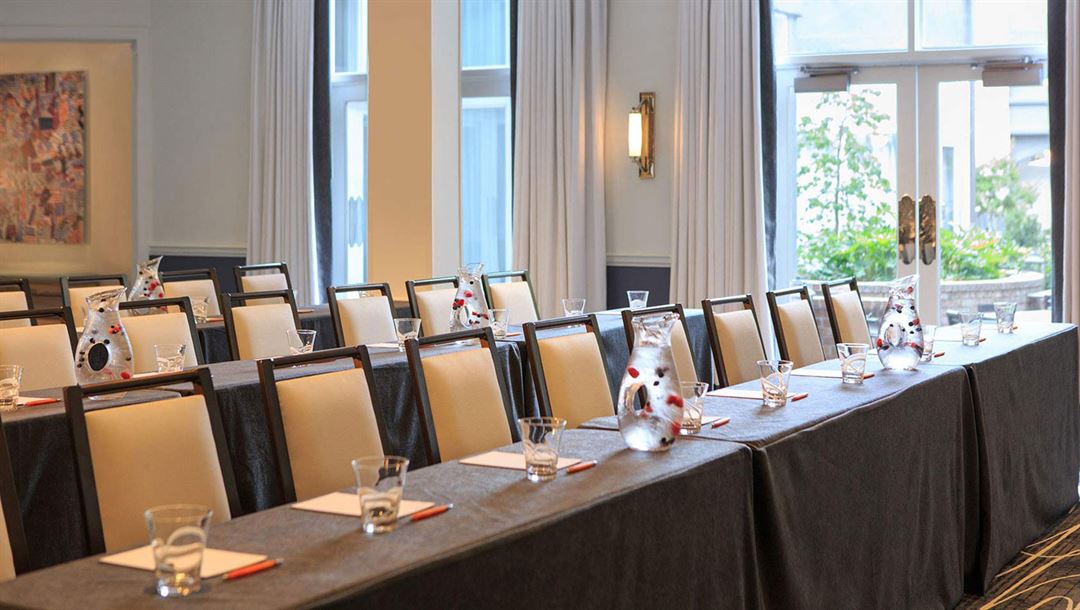





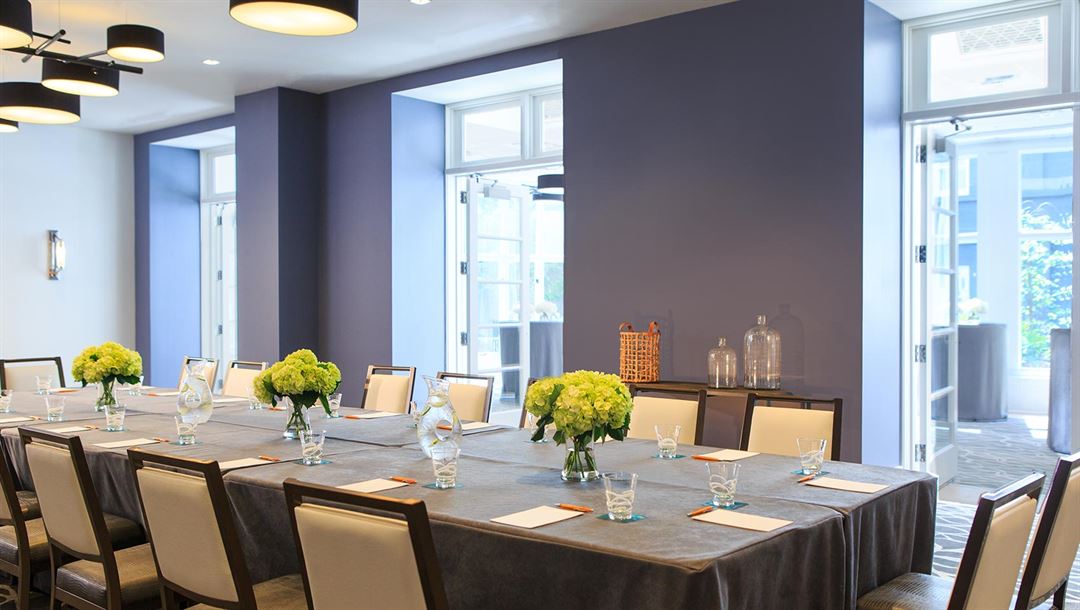





















The Kimpton Brice Hotel
601 East Bay Street, Savannah, GA
120 Capacity
$6,750 to $9,000 for 50 Guests
At The Brice, magical moments await you on your wedding day. Imagine walking down the aisle in our Secret Garden under a canopy of twinkling stars. Or reveling with your guests in one of our elegant and unique event spaces. Savannah wedding venues are numerous, but we vow to be your perfect match.
Event Pricing
Menu Options Starting At
10 - 120 people
$83 - $119
per person
Wedding Packages
120 people max
$135 - $180
per person
Event Spaces
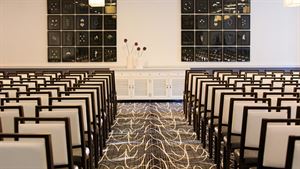
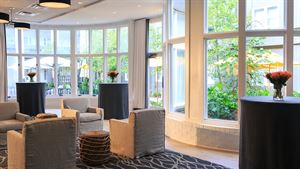
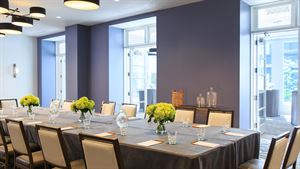
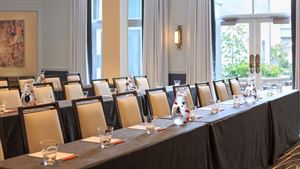
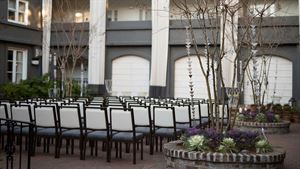

Additional Info
Neighborhood
Venue Types
Amenities
- ADA/ACA Accessible
- Full Bar/Lounge
- On-Site Catering Service
- Outdoor Function Area
- Outdoor Pool
- Valet Parking
- Wireless Internet/Wi-Fi
Features
- Max Number of People for an Event: 120
- Number of Event/Function Spaces: 5
- Special Features: Beautiful and poised on the outside, a bit sassy and rebellious on the inside. Enjoy the boutique hotel’s urban resort vibe right in the center of Savannah’s National Historic Landmark District. Features more than 8,000 sq ft of indoor & outdoor spaces.
- Total Meeting Room Space (Square Feet): 8,000
- Year Renovated: 2014