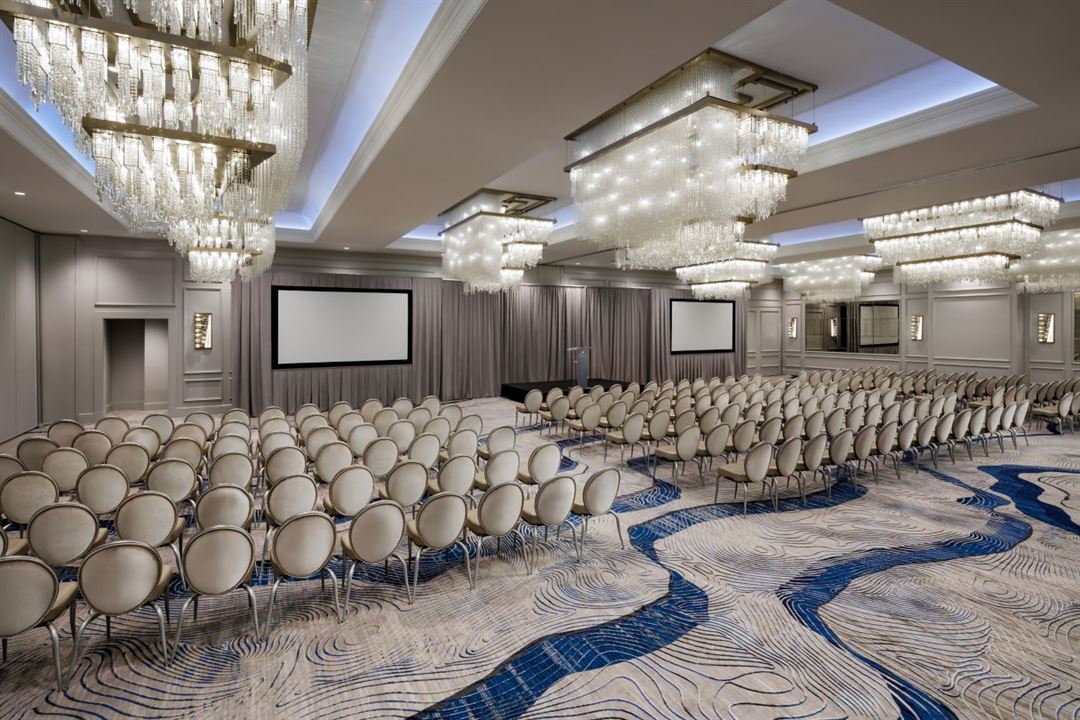

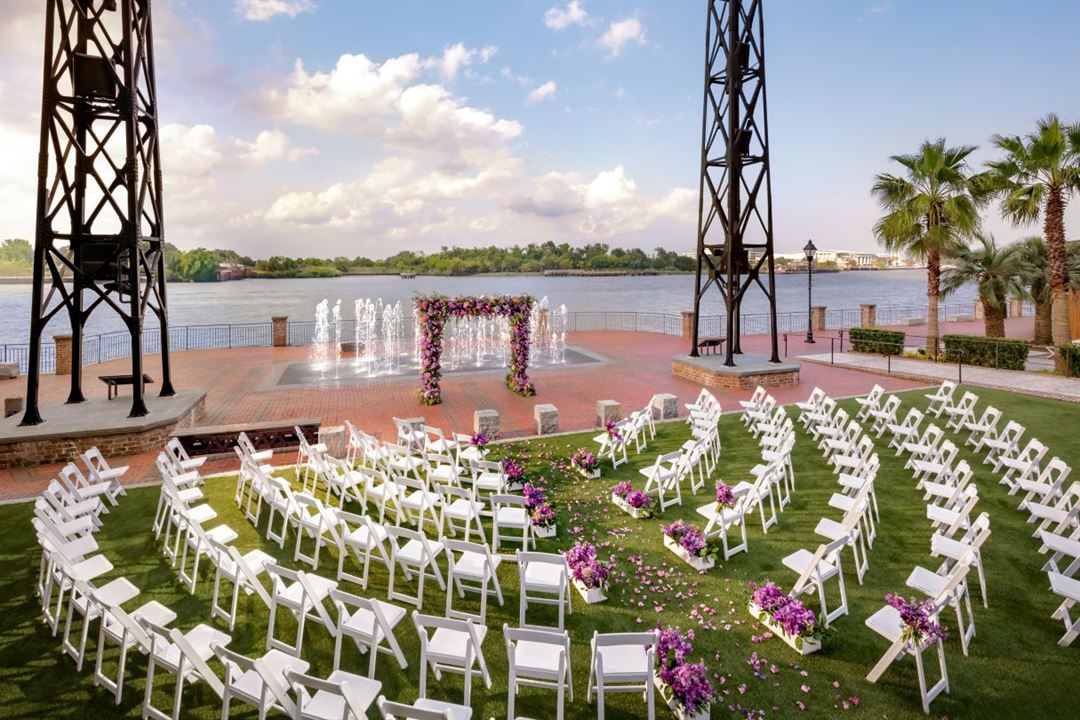
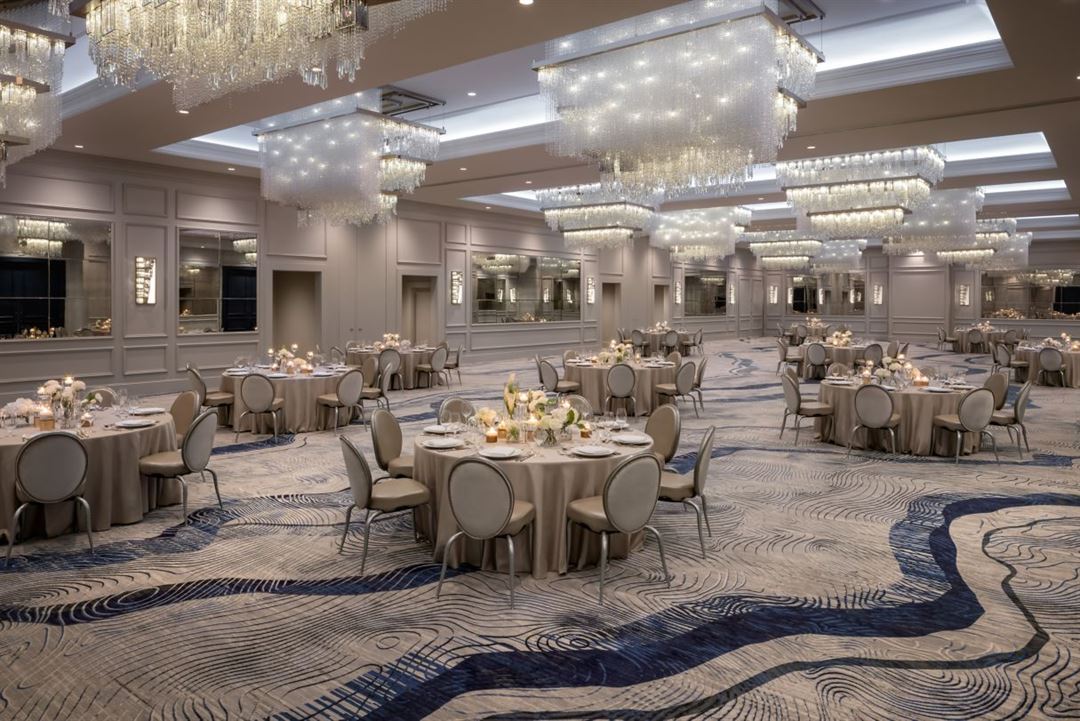
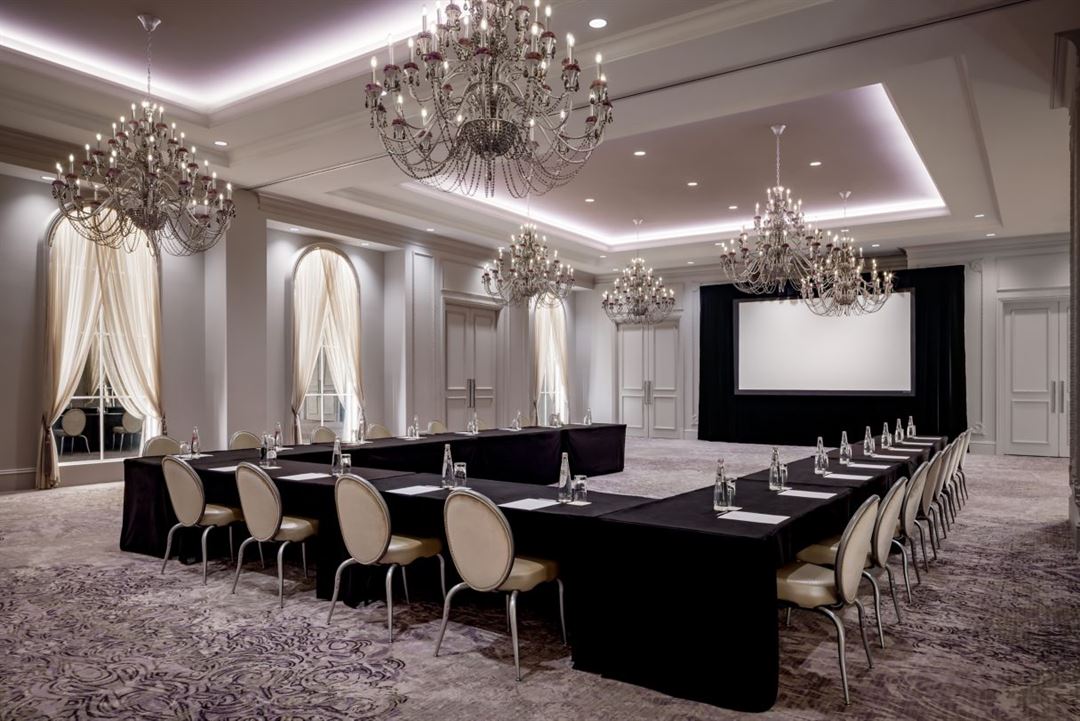





























































JW Marriott Plant Riverside District Savannah
400 West River Street, Savannah, GA
650 Capacity
$2,250 to $7,250 for 50 Guests
Inspire creativity in one of our event rooms in the heart of downtown Savannah. Guests will delight in the Savannah River views from our exclusive outdoor event venues. We provide exceptional on-site catering services for meeting breaks, receptions and banquets.
Event Pricing
Banquet Menu
650 people max
$45 - $145
per person
Event Spaces


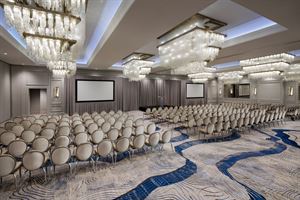
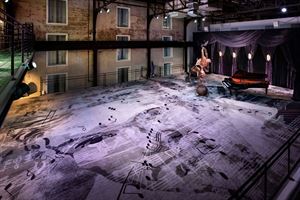

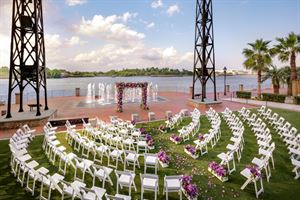
General Event Space
Additional Info
Neighborhood
Venue Types
Amenities
- Full Bar/Lounge
- On-Site Catering Service
- Outdoor Function Area
- Outdoor Pool
- Waterview
- Wireless Internet/Wi-Fi
Features
- Max Number of People for an Event: 650
- Number of Event/Function Spaces: 6
- Total Meeting Room Space (Square Feet): 18,050