Hyatt Regency Savannah
- Availability
- Map
-
Phone
912-238-1234
- www.hyatt.com
- Capacity: 3,640 people
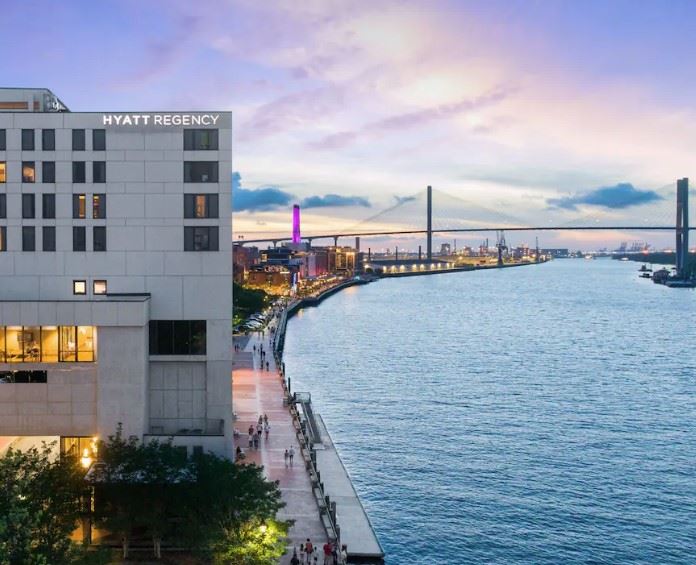
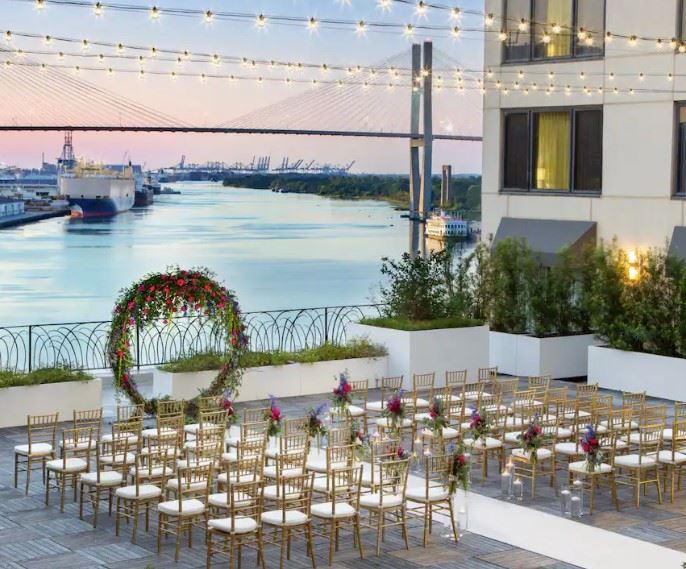

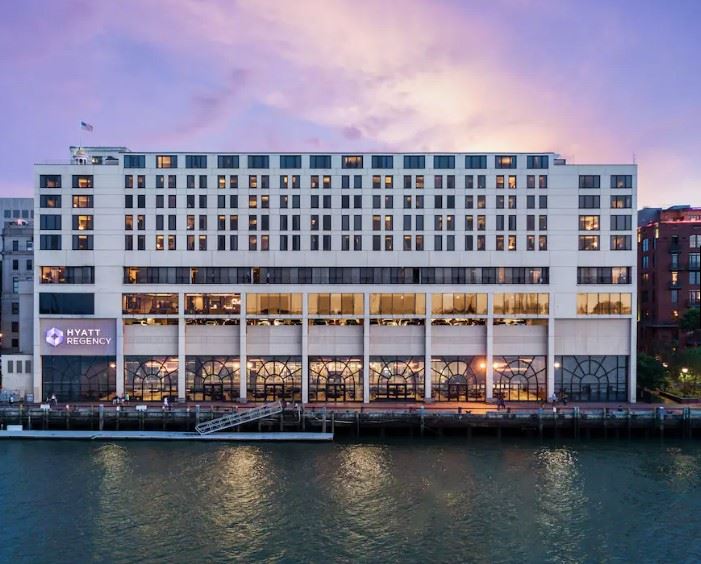
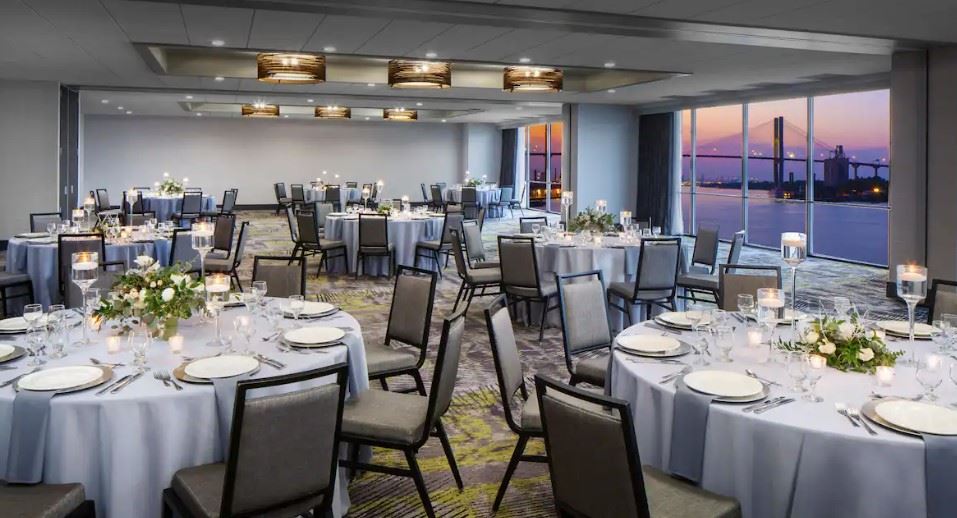









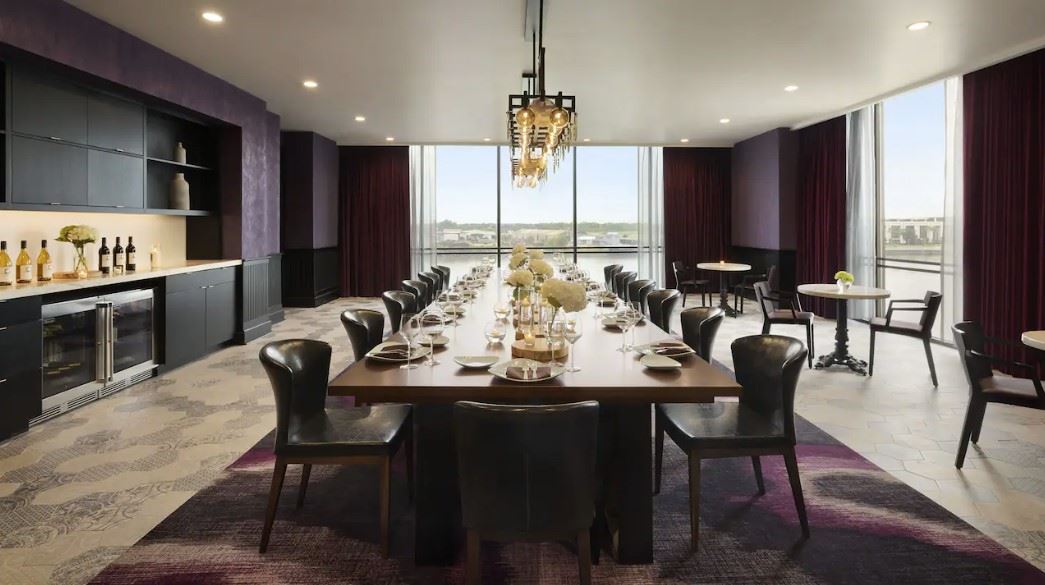
Hyatt Regency Savannah
About Hyatt Regency Savannah
Availability
Event Spaces
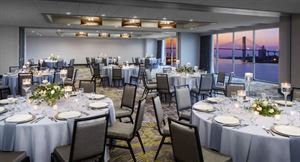
Ballroom
See Details

The Scarbrough Ballroom can be used as a general event space for your wedding, corporate event, or next conference location. Also available are smaller sections of this event space; ballrooms 1-5. Maximum capacity varies on the size selection of the ballroom. Below is the listed maximum capacity for the full ballroom.
Supported Layouts and Capacities

Capacity: 400 People

Capacity: 380 People

Capacity: 600 People

Capacity: 500 People
Amenities
Features
- Floor Number: Lobby
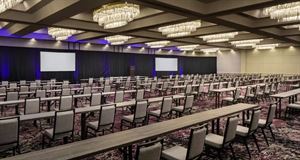
Ballroom
See Details

The Regency Ballroom can be used as a general event space for your wedding, corporate event, or next conference location. Also available are smaller sections of this event space; ballrooms A-F. Maximum capacity varies on the size selection of the ballroom. Below is the listed maximum capacity for the full ballroom.
Supported Layouts and Capacities

Capacity: 660 People

Capacity: 700 People

Capacity: 130 People

Capacity: 190 People

Capacity: 1000 People

Capacity: 1100 People
Amenities
- Portable Walls
- Wireless Internet/Wi-Fi
Features
- Floor Number: Second
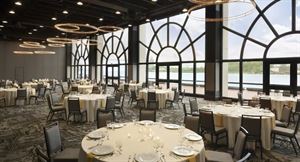
Ballroom
See Details

The Harborside Ballroom can be used as a general event space for your wedding, corporate event, or next conference location. Also available are smaller sections of this event space; ballrooms East and West. Maximum capacity varies on the size selection of the ballroom. Below is the listed maximum capacity for the full ballroom.
Supported Layouts and Capacities

Capacity: 620 People

Capacity: 570 People

Capacity: 200 People

Capacity: 230 People

Capacity: 1000 People

Capacity: 1300 People
Amenities
- Portable Walls
- Wireless Internet/Wi-Fi
Features
- Floor Number: River Street
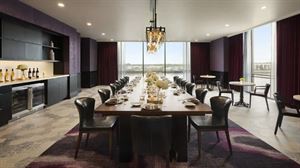
General Event Space
See Details

Supported Layouts and Capacities

Capacity: 20 People
Amenities
- Wireless Internet/Wi-Fi
Features
- Floor Number: Lobby
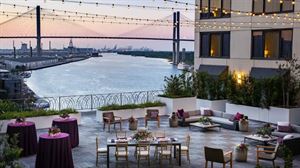
Outdoor Venue
See Details

Supported Layouts and Capacities

Capacity: 150 People
Amenities
- Waterview
Features
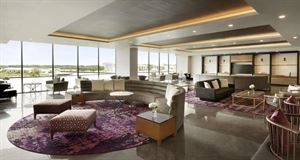
Restaurant/Lounge
See Details

Supported Layouts and Capacities

Capacity: 115 People
Amenities
- Wireless Internet/Wi-Fi
Features
- Floor Number: Lobby
General Event Space
See Details
Supported Layouts and Capacities

Capacity: 50 People

Capacity: 50 People

Capacity: 36 People

Capacity: 40 People

Capacity: 60 People

Capacity: 60 People

Capacity: 30 People
Amenities
- Wireless Internet/Wi-Fi
Features
- Floor Number: Lobby
General Event Space
See Details
Supported Layouts and Capacities

Capacity: 50 People

Capacity: 40 People

Capacity: 20 People

Capacity: 30 People

Capacity: 50 People

Capacity: 65 People

Capacity: 20 People
Amenities
- Wireless Internet/Wi-Fi
Features
- Floor Number: Second
General Event Space
See Details
Supported Layouts and Capacities

Capacity: 50 People

Capacity: 40 People

Capacity: 20 People

Capacity: 30 People

Capacity: 50 People

Capacity: 65 People

Capacity: 20 People
Amenities
- Wireless Internet/Wi-Fi
Features
- Floor Number: Second
General Event Space
See Details
Supported Layouts and Capacities

Capacity: 50 People

Capacity: 40 People

Capacity: 20 People

Capacity: 30 People

Capacity: 50 People

Capacity: 65 People

Capacity: 20 People
Amenities
- Wireless Internet/Wi-Fi
Features
- Floor Number: Second
General Event Space
See Details
Supported Layouts and Capacities

Capacity: 50 People

Capacity: 40 People

Capacity: 20 People

Capacity: 35 People

Capacity: 50 People

Capacity: 65 People

Capacity: 20 People
Amenities
- Wireless Internet/Wi-Fi
Features
- Floor Number: Second
General Event Space
See Details
Supported Layouts and Capacities

Capacity: 30 People

Capacity: 25 People

Capacity: 20 People

Capacity: 30 People

Capacity: 35 People

Capacity: 35 People

Capacity: 24 People
Amenities
- Wireless Internet/Wi-Fi
Features
- North Historic District
- Hotel/Resort/Lodge
- ADA/ACA Accessible
- Full Bar/Lounge
- Indoor Pool
- On-Site Catering Service
- Outdoor Function Area
- Valet Parking
- Waterfront
- Waterview
- Wireless Internet/Wi-Fi
- Max Number of People for an Event: 3640