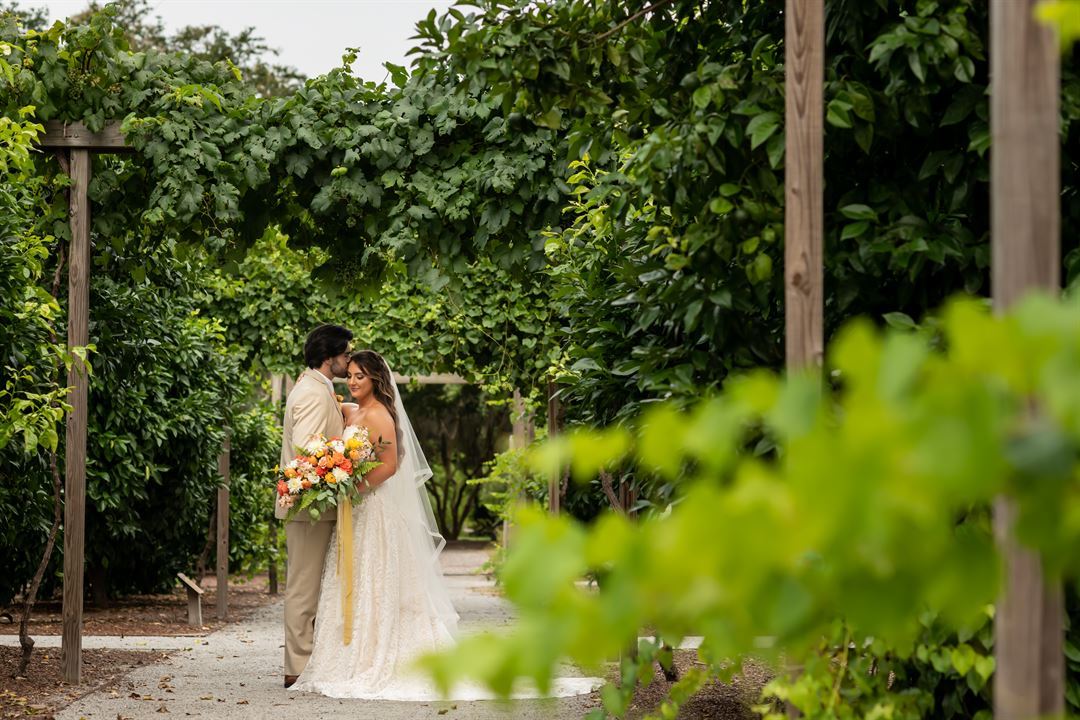
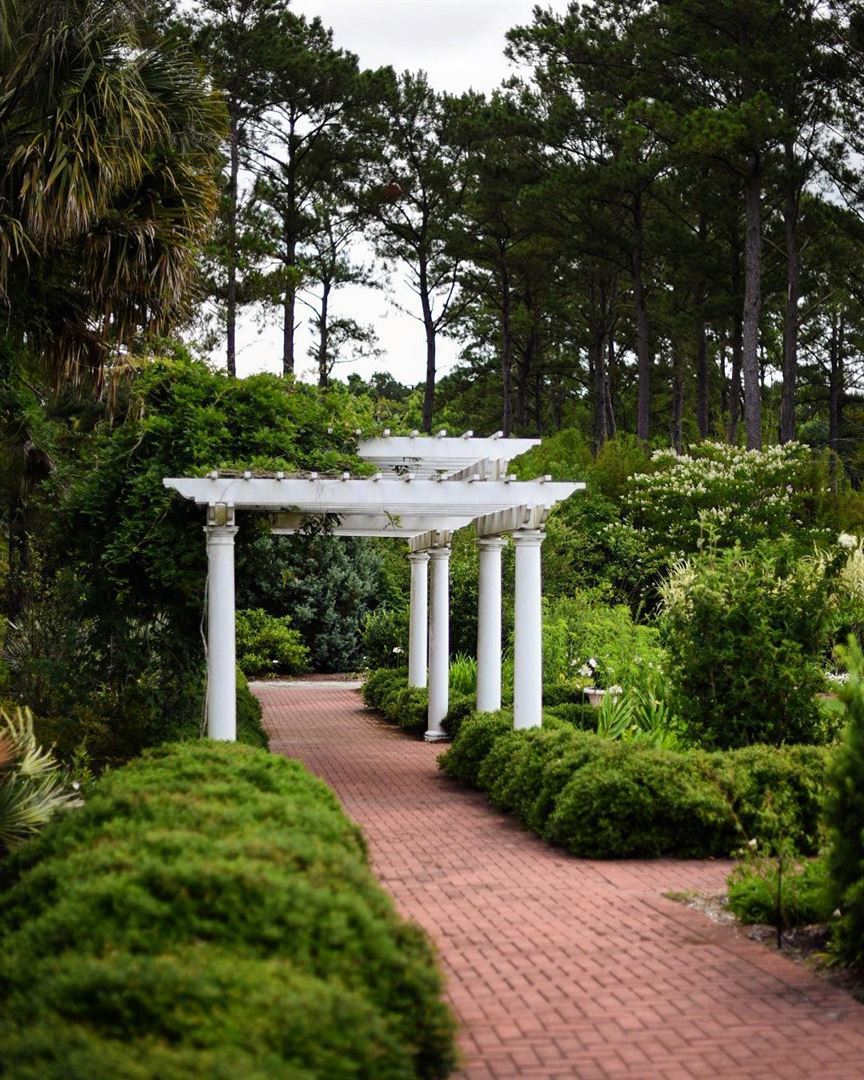
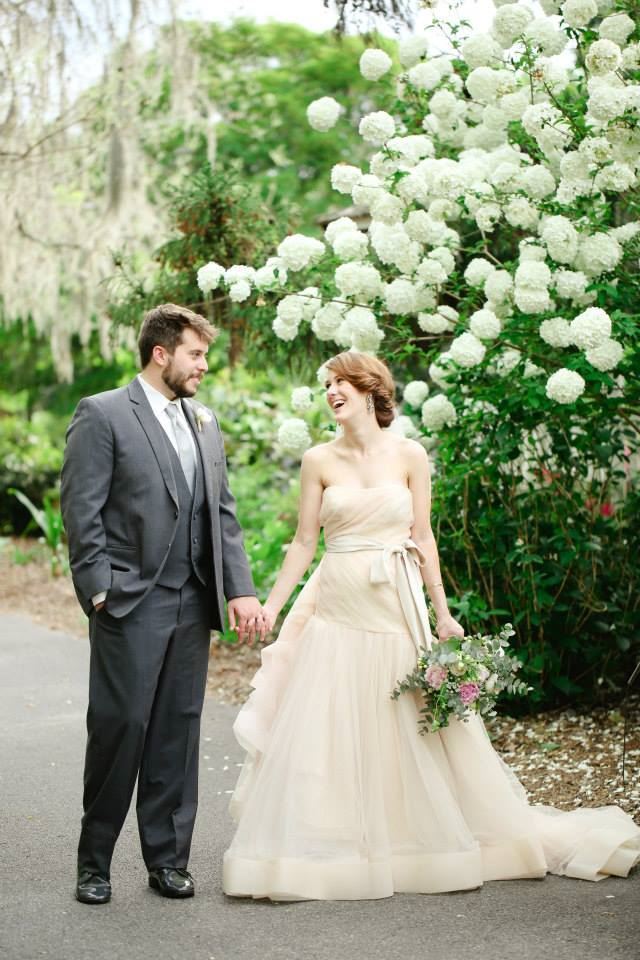
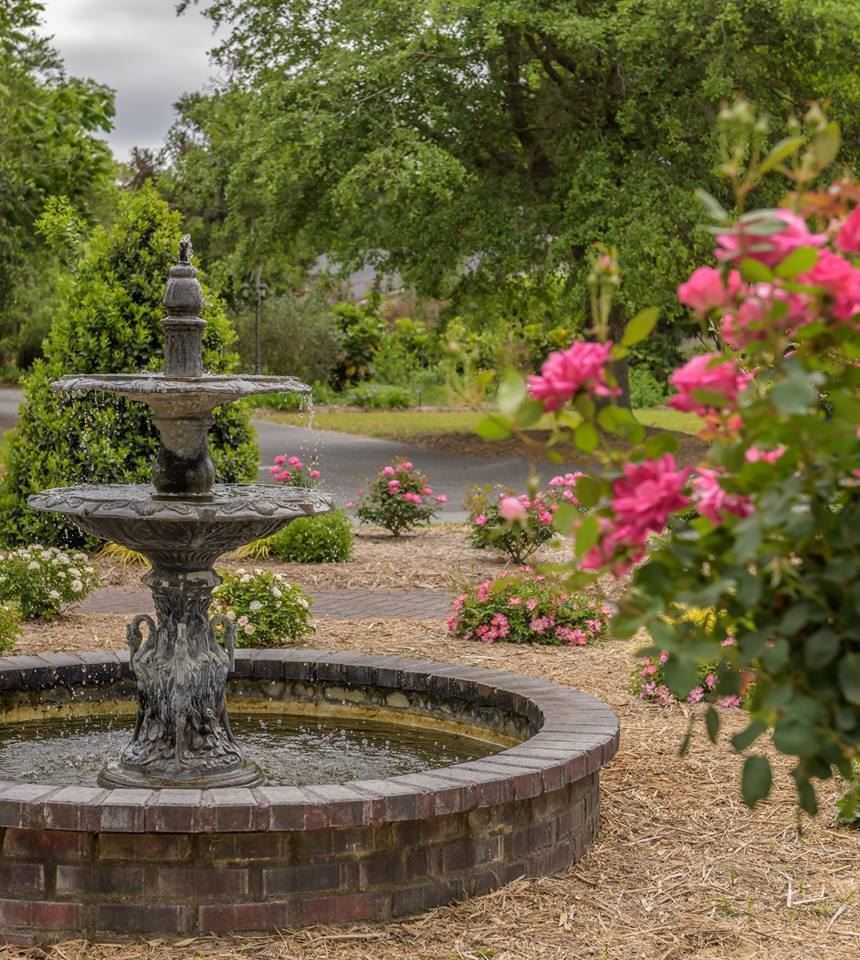
















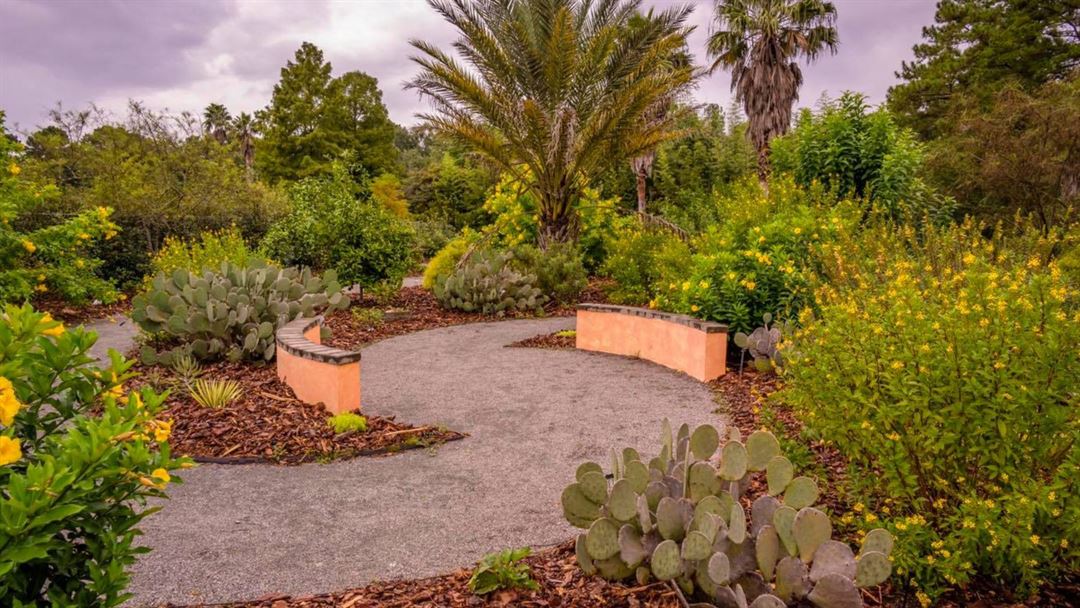
Coastal Georgia Botanical Gardens
2 Canebrake Rd, Savannah, GA
200 Capacity
$700 to $6,500 / Wedding
The Coastal Georgia Botanical Gardens is the perfect location to host your next event – whether an elaborate wedding ceremony and reception, an intimate family celebration or an official business function. From spacious indoor halls to elegant private gardens and everything in between, we offer customizable facility packages to fit your unique needs.
Event Pricing
Conferee Center Rental
60 people max
$700 - $1,900
per event
Lakeside Pavilion Rental
70 - 200 people
$700 - $1,900
per event
Wedding Starting Rate
200 people max
$700 - $6,500
per event
Availability (Last updated 7/23)
Event Spaces



General Event Space


Additional Info
Venue Types
Amenities
- ADA/ACA Accessible
- Fully Equipped Kitchen
- Outdoor Function Area
- Outside Catering Allowed
- Wireless Internet/Wi-Fi
Features
- Max Number of People for an Event: 200