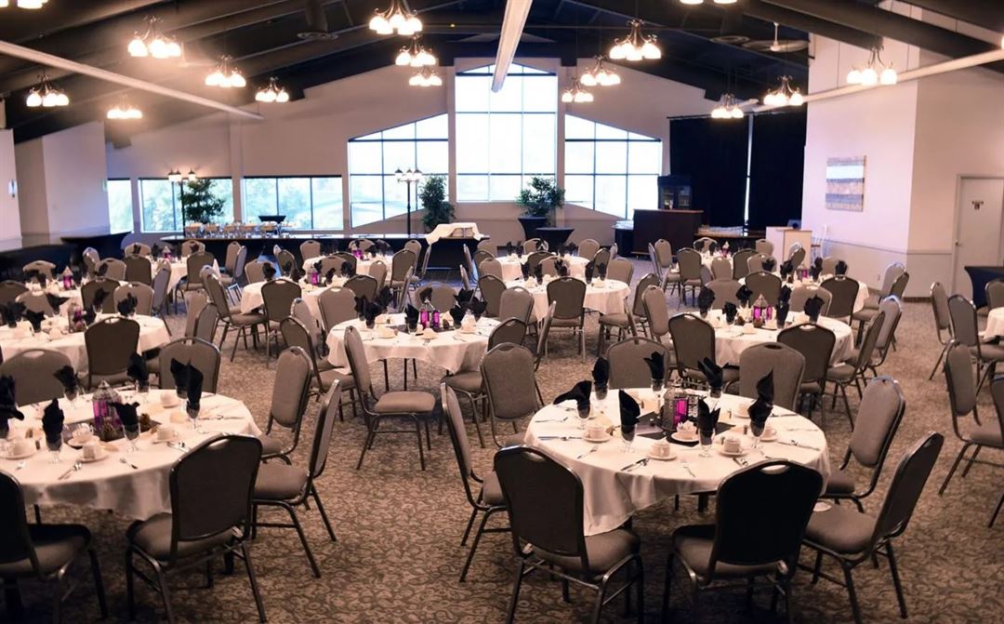
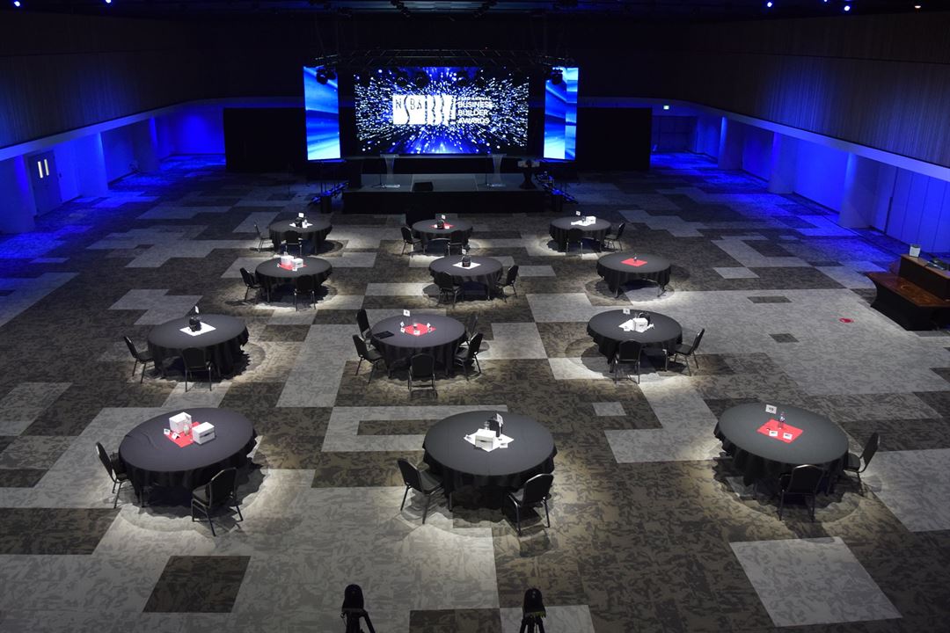
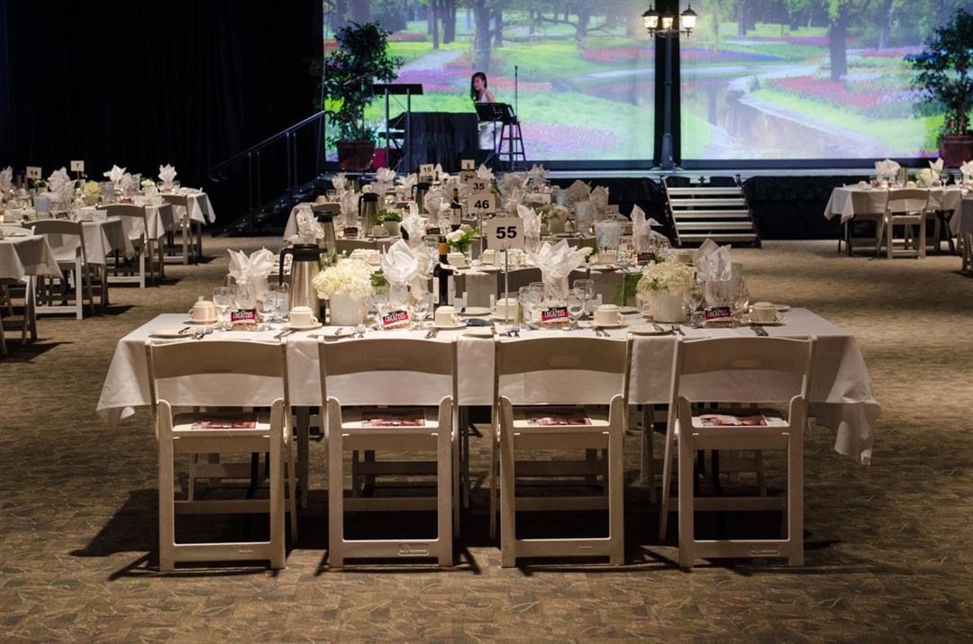
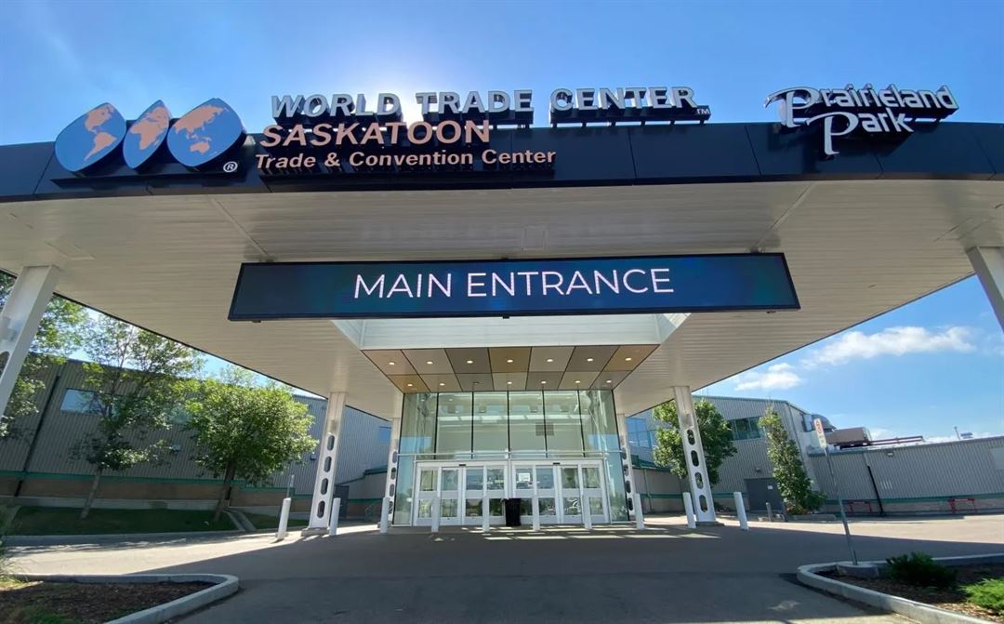
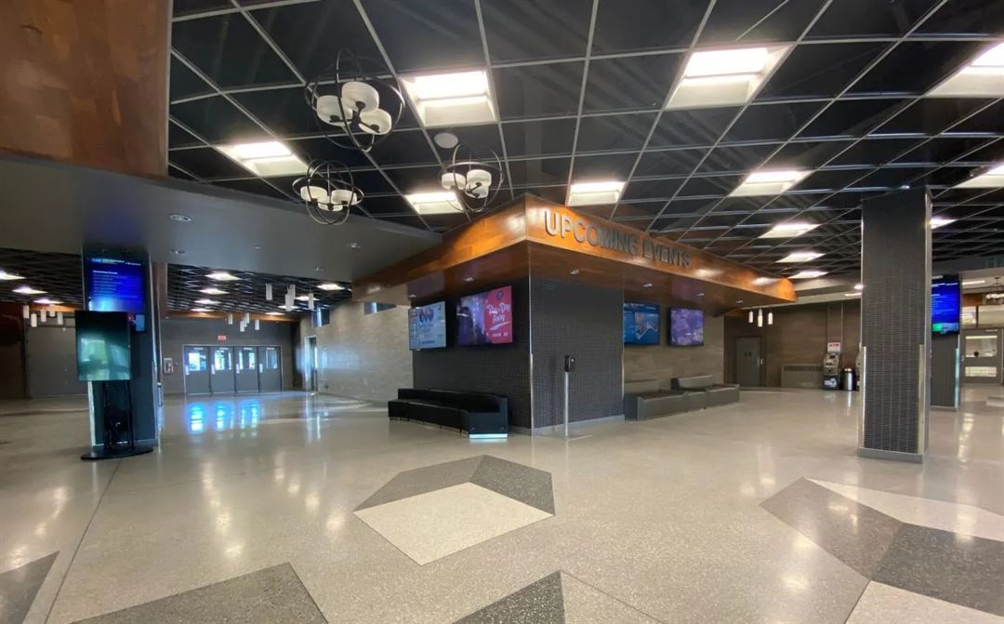
























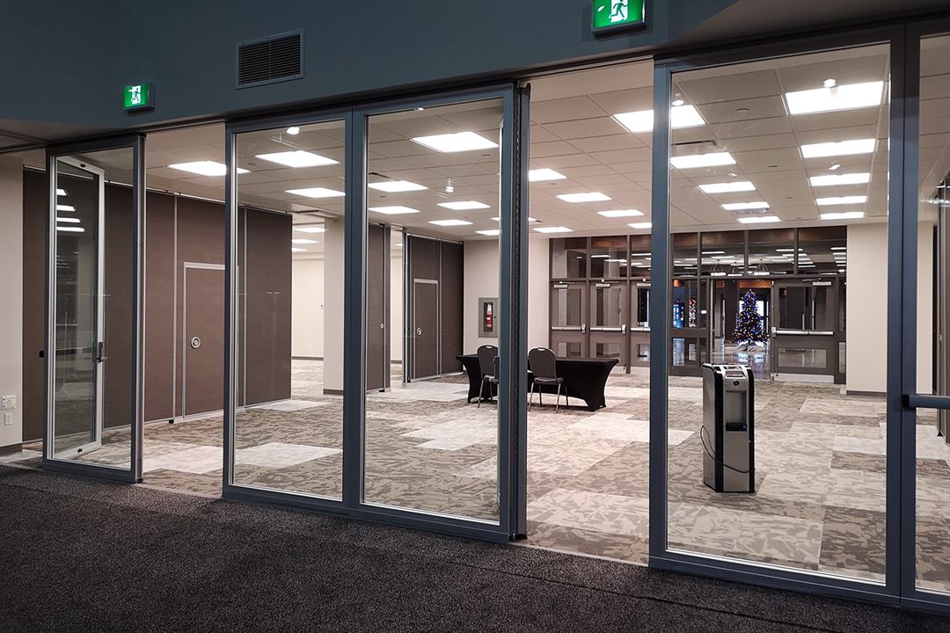
World Trade Center Saskatoon at Prairieland Park
503 Ruth St W, Saskatoon, SK
5,184 Capacity
$900 to $2,350 for 50 People
Welcome and thank you for considering Prairieland for your next event. Celebrate the wins of your company with an award show or host a conference, meeting, or tradeshow. Whatever you want to do, Prairieland connects communities through unforgettable experiences and adaptability impossible to find anywhere else.
It is a source of pride at Prairieland to create exceptional client experiences and provide unparalleled service to the highest of standards for all our clients. Every team member at Prairieland is dedicated to ensuring every detail is looked after. Each year, Prairieland accommodates over 350 events from international, national and regional conventions, business meetings, consumer and industry trade shows, entertainment events, weddings, gala receptions and dinners, membership luncheons and sporting events.
Every detail of your event is important and Prairieland staff is here every step of the way. Please visit our website or contact us for more information!
Event Pricing
Room Rental Rates
$1,550 - $12,250
per event
Catering Menu
$17.99 - $46.99
per person
Wedding Packages
$34.99 - $47.99
per person
Event Spaces

General Event Space





Recommendations
Awesome
— An Eventective User
Great venue, amazing food and staff and so easy to work with to make our event a success!
Additional Info
Venue Types
Amenities
- ADA/ACA Accessible
- Full Bar/Lounge
- On-Site Catering Service
- Outdoor Function Area
- Wireless Internet/Wi-Fi
Features
- Max Number of People for an Event: 5184
- Number of Event/Function Spaces: 15
- Special Features: Parking lot features free parking for over 3000 vehicles!
- Year Renovated: 2015