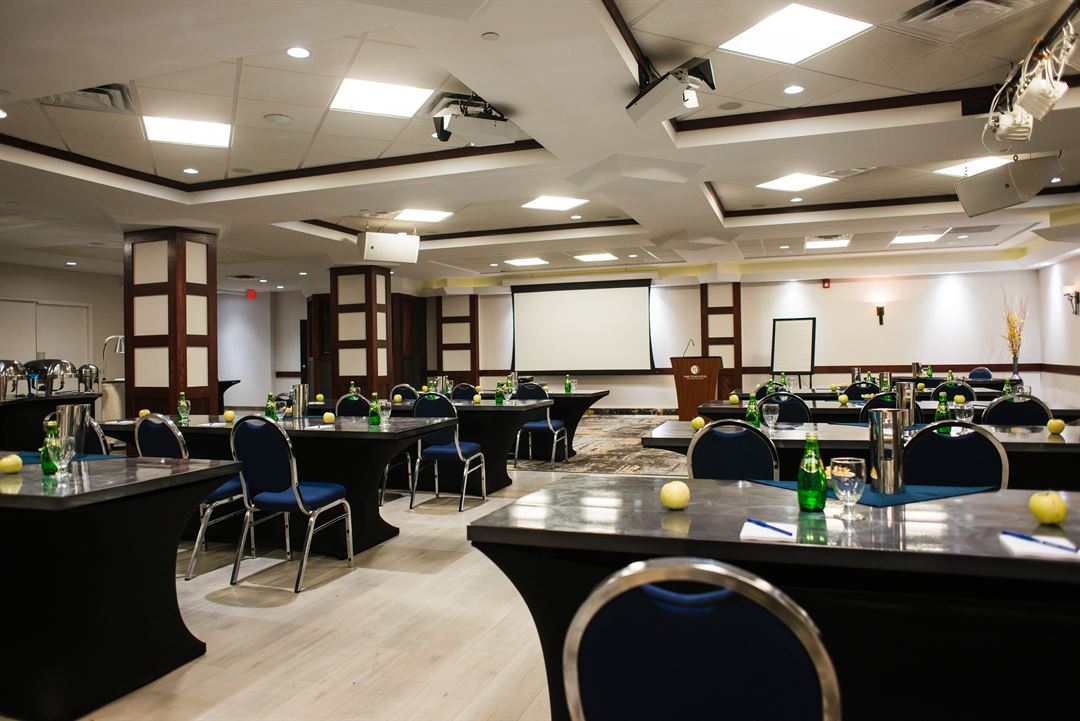
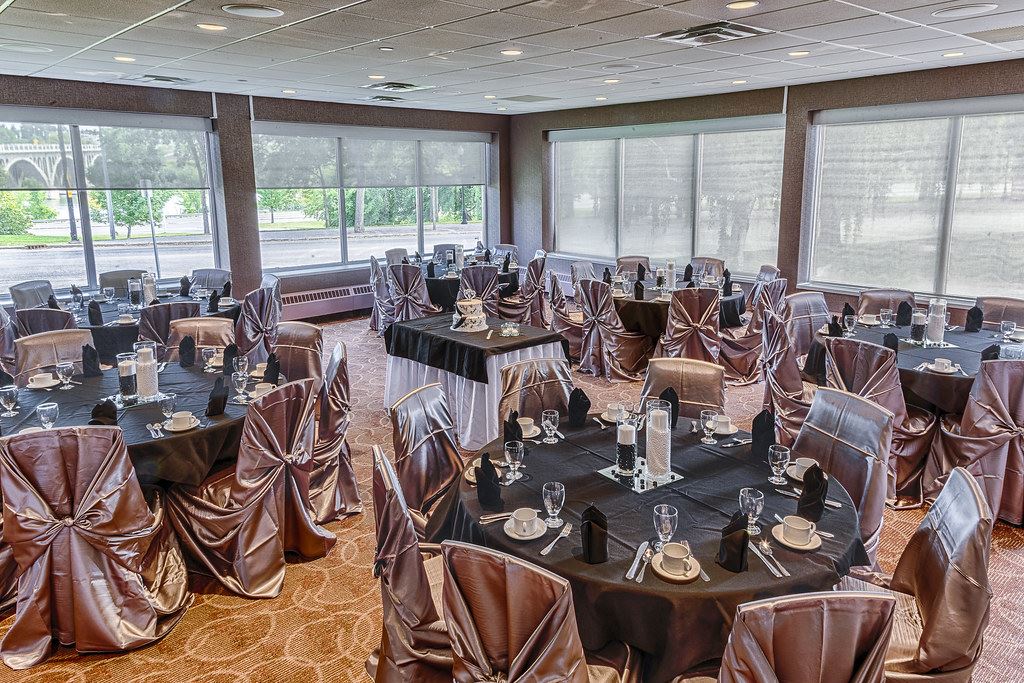































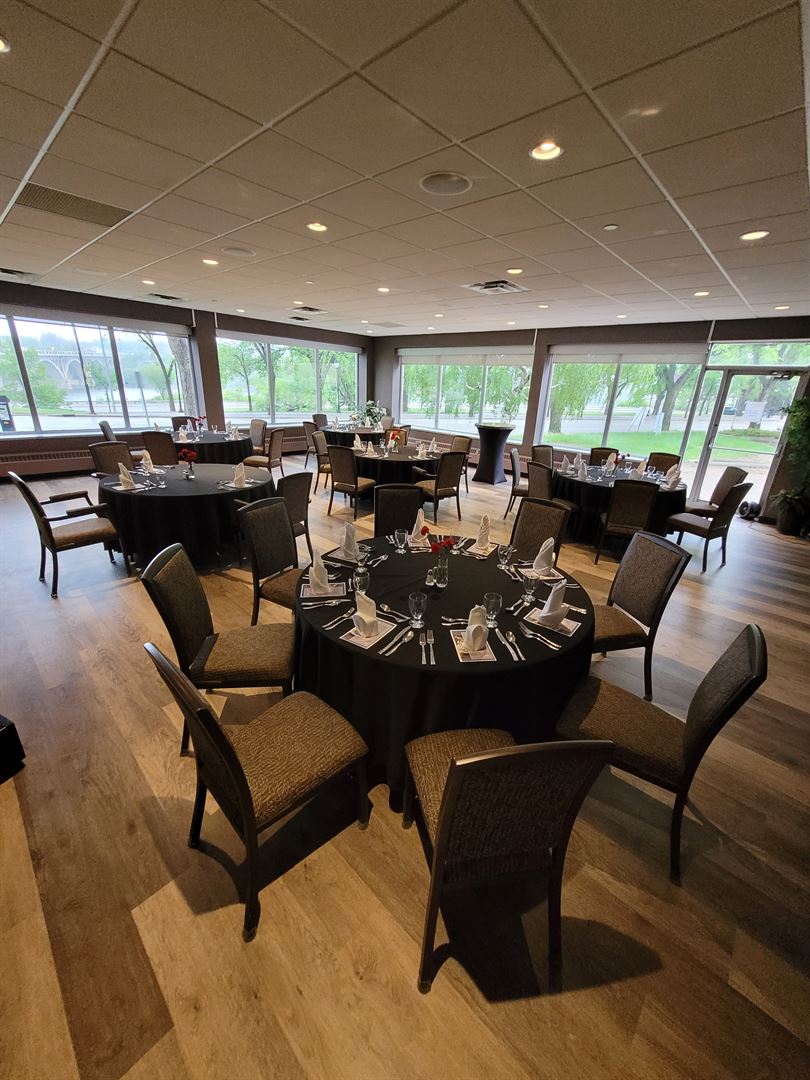
Park Town Hotel
924 Spadina Cres E, Saskatoon, SK
160 Capacity
$4,000 for 50 Guests
Whether you are planning a large event or an intimate gathering for your wedding, let us assist you in making your wedding a beautiful and memorable event. Our experienced consultants will provide you with an all-inclusive Wedding Package and knowledgeable advice on Wedding planning and decorating ideas.
Whether you are planning a charitable event, company appreciation party or a school reunion we can help. Our experienced catering staff can help you plan and organize your event in one of our spacious banquet rooms.
You will feel at ease as our Executive Chef and his experienced culinary team create a menu to suit your every need. Whether you are planning a small intimate gathering or an elaborate affair, our professional Food & Beverage Team can help make your event a reality.
Event Pricing
Catering Menu
175 people max
$16 - $50
per person
All Day Meeting Package
160 people max
$75 per person
Wedding Package
160 people max
$80 per person
Availability (Last updated 11/24)
Event Spaces
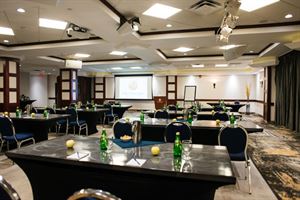
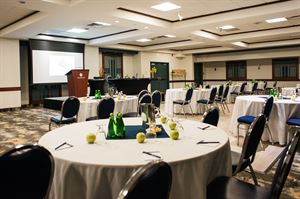
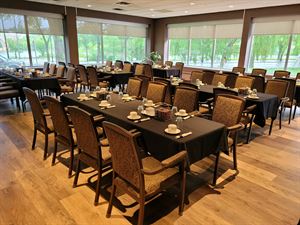
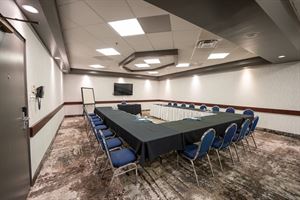
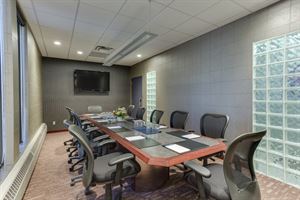
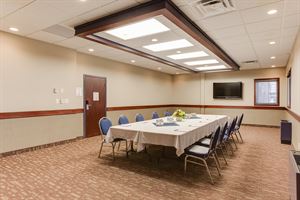
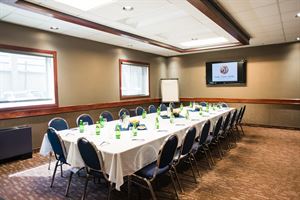
Additional Info
Venue Types
Amenities
- ADA/ACA Accessible
- Full Bar/Lounge
- Indoor Pool
- On-Site Catering Service
- Wireless Internet/Wi-Fi
Features
- Max Number of People for an Event: 160
- Number of Event/Function Spaces: 7
- Total Meeting Room Space (Square Meters): 976.9