The Westin Sarasota
- Map
- 941-260-8256
- www.marriott.com
- Capacity: 500 people
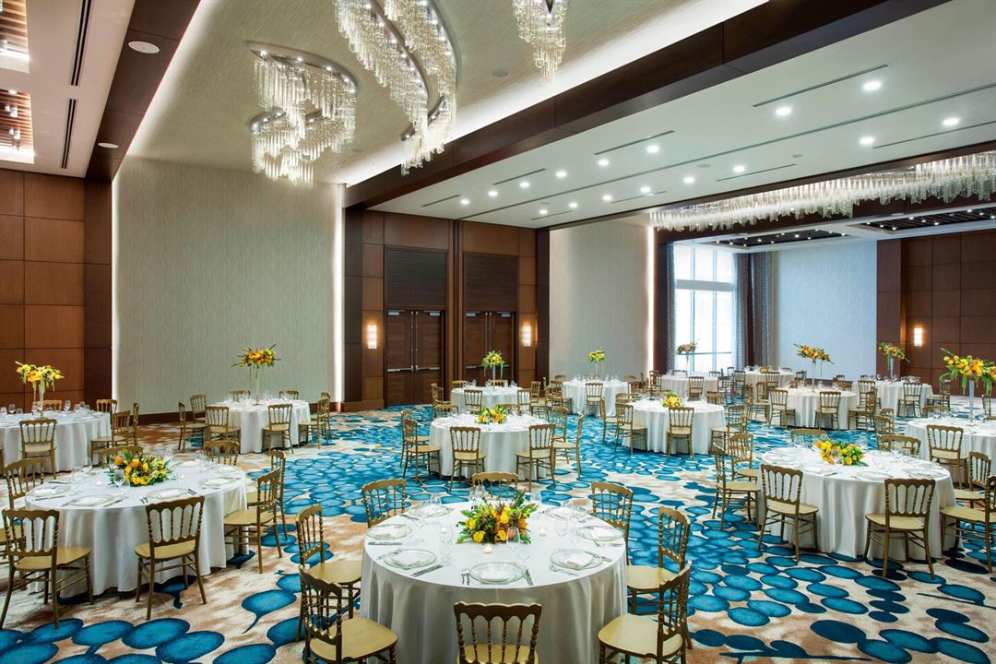
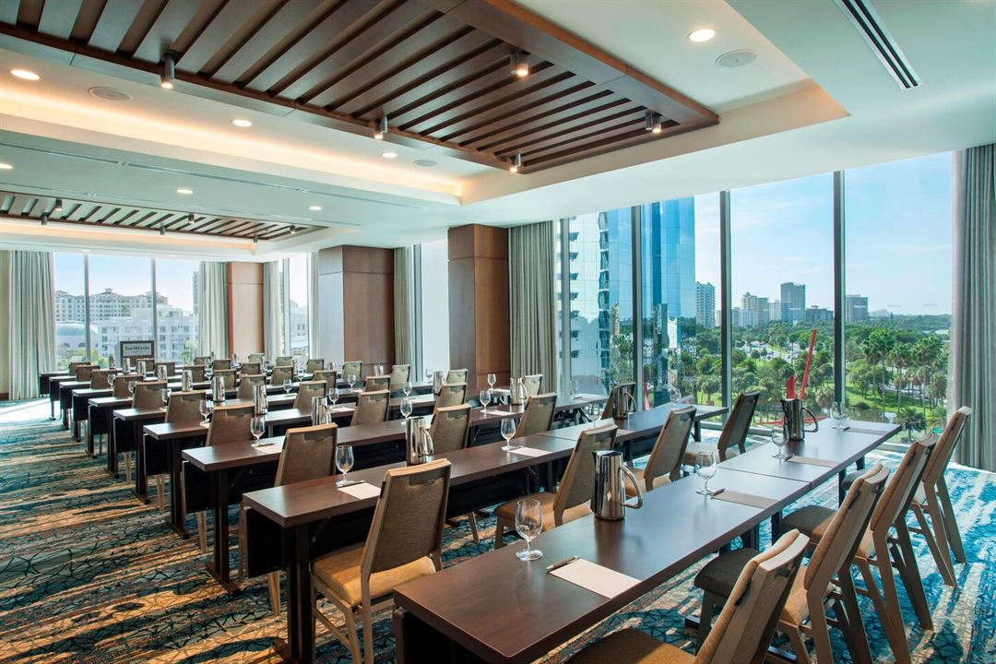
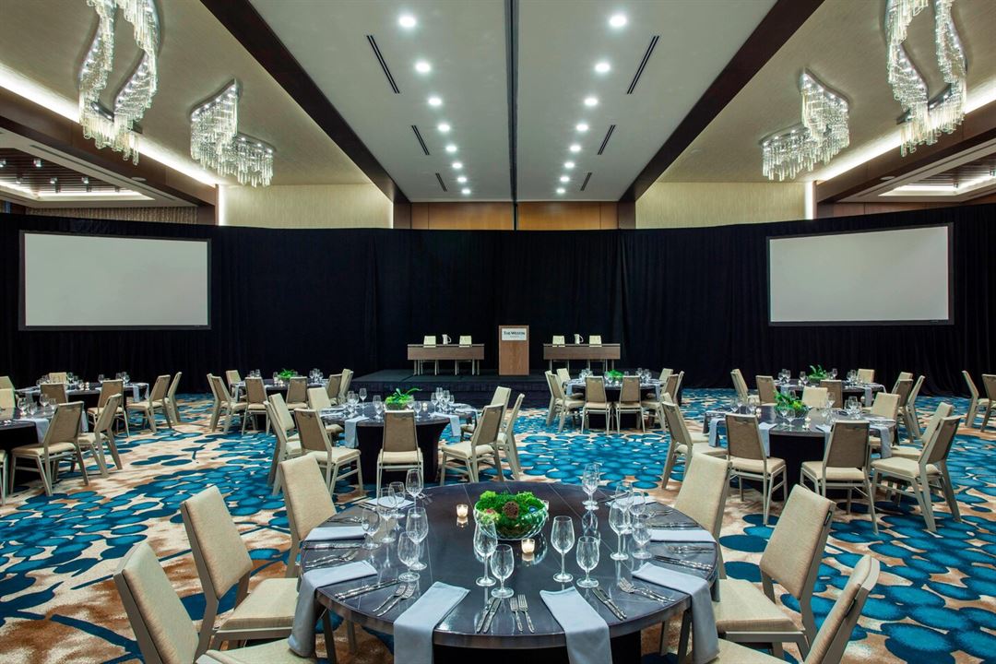
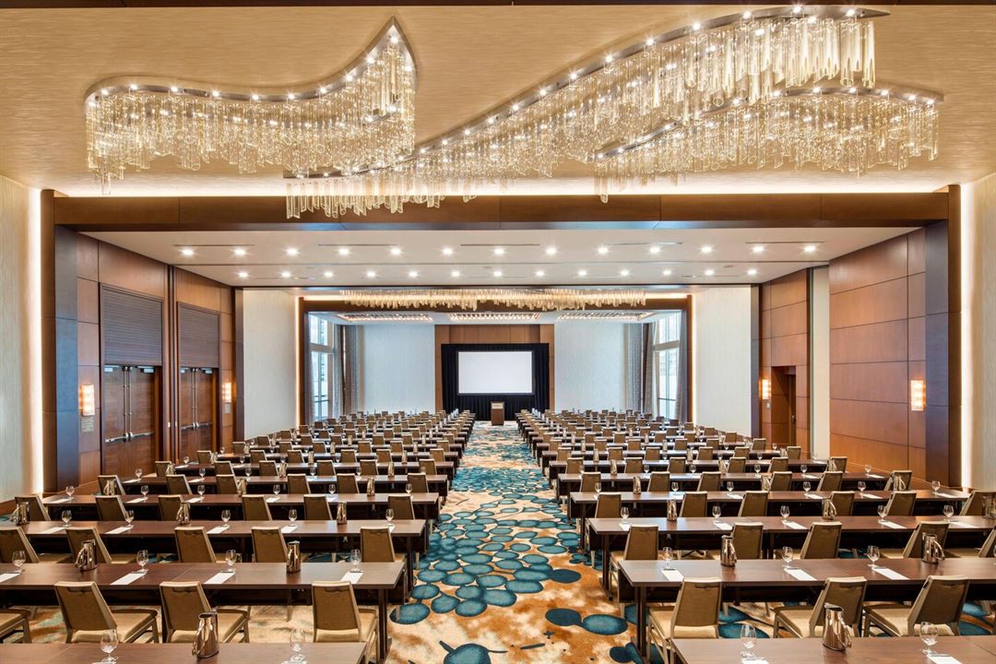
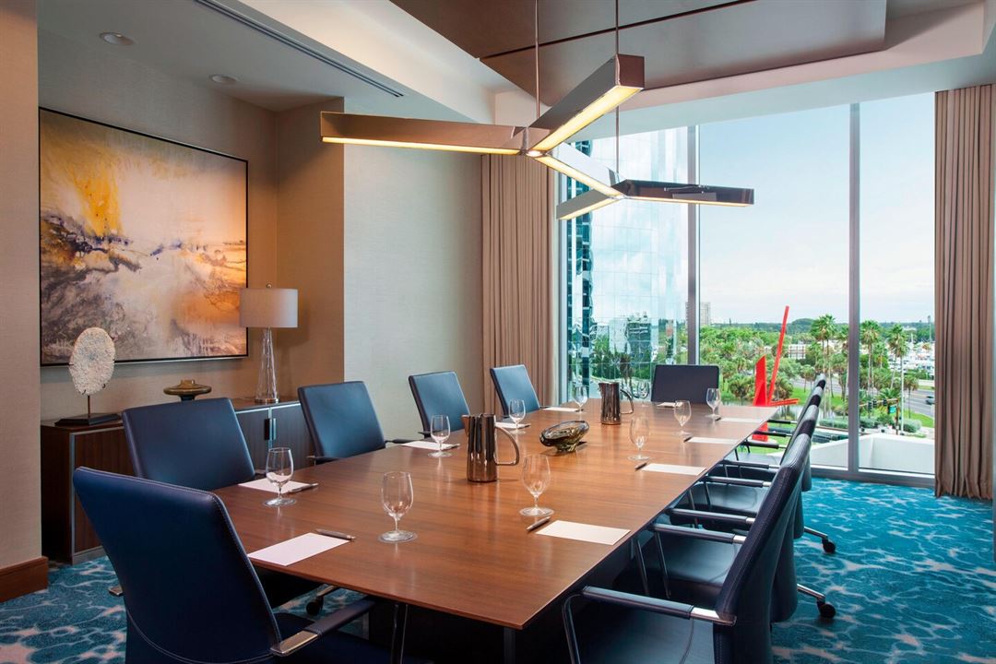















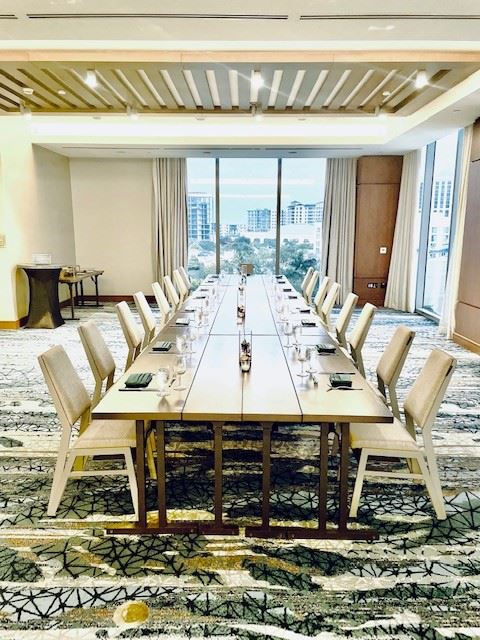
About The Westin Sarasota
Event Spaces
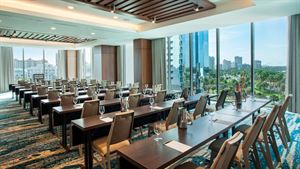
General Event Space
See Details


Supported Layouts and Capacities

Capacity: 110 People

Capacity: 54 People

Capacity: 30 People

Capacity: 120 People

Capacity: 114 People

Capacity: 28 People
Amenities
- Wireless Internet/Wi-Fi
Features
- Floor Covering: Carpet
- Floor Number: 6
- Special Features: Natural Light
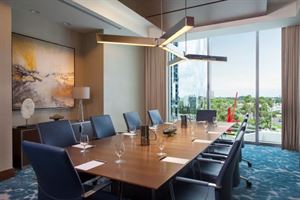
Fixed Board Room
See Details

Supported Layouts and Capacities

Capacity: 10 People
Amenities
Features
- Atmosphere/Decor: Natural Light, Conference table for 10
- Floor Covering: Carpet
- Floor Number: 5
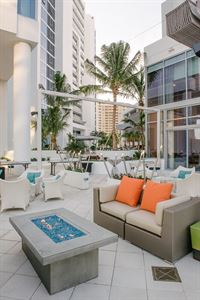
Outdoor Venue
See Details





The EVOQ Patio & Terrace are located on the main level of the Hotel. Famed by Florida Palms, enjoy the sights and sounds of Sarasota and from our spacious terrace for your next event.
Supported Layouts and Capacities
Amenities
- Waterview
Features
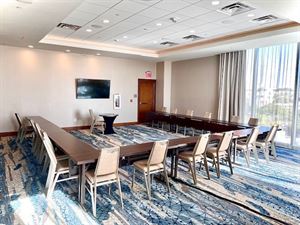
General Event Space
See Details


Supported Layouts and Capacities

Capacity: 100 People

Capacity: 50 People

Capacity: 30 People

Capacity: 140 People

Capacity: 137 People

Capacity: 28 People
Amenities
- Portable Walls
- Wireless Internet/Wi-Fi
Features
- Floor Covering: Carpet
- Floor Number: 5
- Special Features: Natural Light
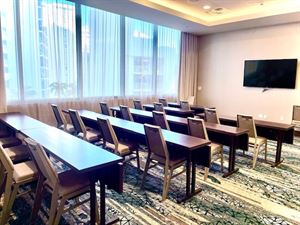
General Event Space
See Details


Supported Layouts and Capacities

Capacity: 30 People

Capacity: 20 People

Capacity: 14 People

Capacity: 50 People

Capacity: 54 People

Capacity: 12 People
Amenities
- Wireless Internet/Wi-Fi
Features
- Floor Covering: Carpet
- Floor Number: 5
- Special Features: Natural Light
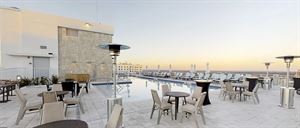
Outdoor Venue
See Details





Located on the 19th floor of the Hotel, The Rooftop overlooks beautiful Downtown Sarasota, Marina Jacks and Sarasota Bay. Hotel Guests can enjoy a dip in the heated pool year round or enjoy a bite to eat and a drink while soaking in the sun. The Rooftop is available for events (please reach out for fees and minimums along with date and time restrictions)
Supported Layouts and Capacities
Amenities
- Waterview
Features
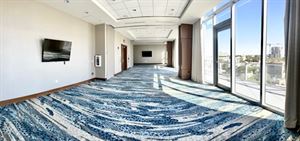
General Event Space
See Details


Supported Layouts and Capacities

Capacity: 80 People

Capacity: 48 People

Capacity: 34 People

Capacity: 120 People

Capacity: 96 People

Capacity: 30 People
Amenities
- Portable Walls
- Wireless Internet/Wi-Fi
Features
- Floor Covering: Carpet
- Floor Number: 6
- Special Features: Natural Light, Balconey Access directly from room
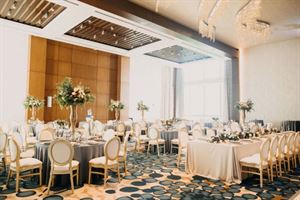
Ballroom
See Details



Supported Layouts and Capacities

Capacity: 350 People

Capacity: 300 People

Capacity: 240 People

Capacity: 450 People

Capacity: 500 People

Capacity: 50 People
Amenities
- Dance Floor
- Portable Walls
- Wireless Internet/Wi-Fi
Features
- Floor Covering: Carpet
- Floor Number: 6
- Number of Ballroom Sections: 2
- Special Features: Natural Light
General Event Space
See Details
Supported Layouts and Capacities

Capacity: 110 People

Capacity: 50 People

Capacity: 26 People

Capacity: 75 People

Capacity: 75 People

Capacity: 26 People
Amenities
Features
- Downtown ( near 5 Points )
- Ballroom, Conference/Meeting, Banquet/Event Hall, Hotel/Resort/Lodge
- ADA/ACA Accessible
- Full Bar/Lounge
- Fully Equipped Kitchen
- On-Site Catering Service
- Outdoor Function Area
- Outdoor Pool
- Valet Parking
- Waterfront
- Waterview
- Wireless Internet/Wi-Fi
- Max Number of People for an Event: 500
- Number of Event/Function Spaces: 10
- Total Meeting Room Space (Square Feet): 15,000