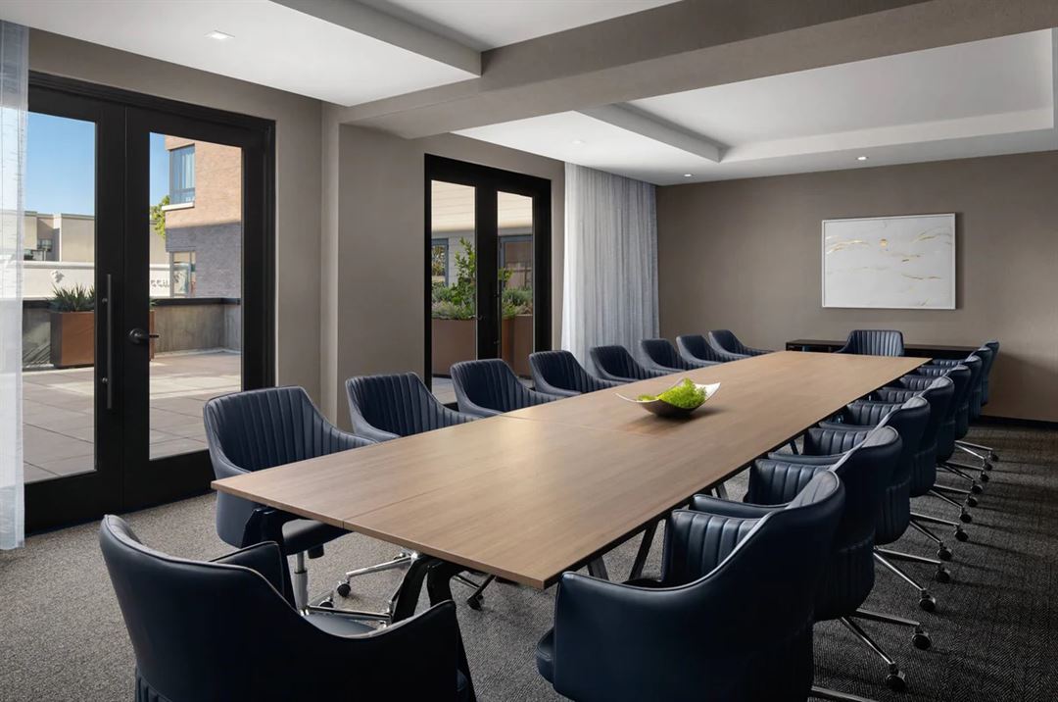
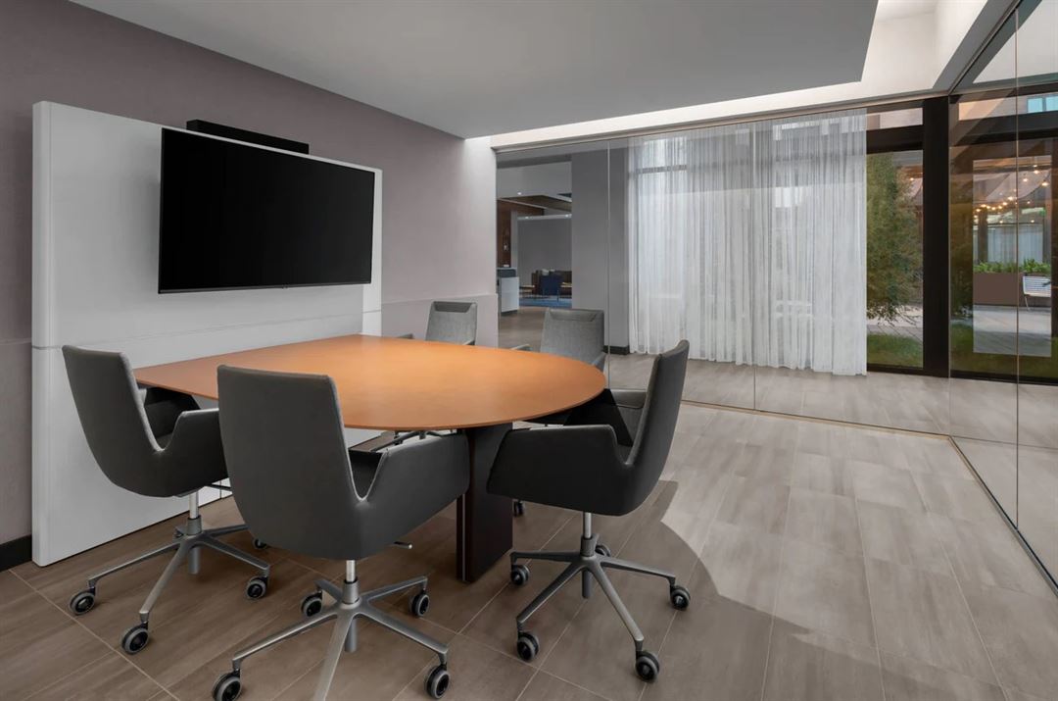
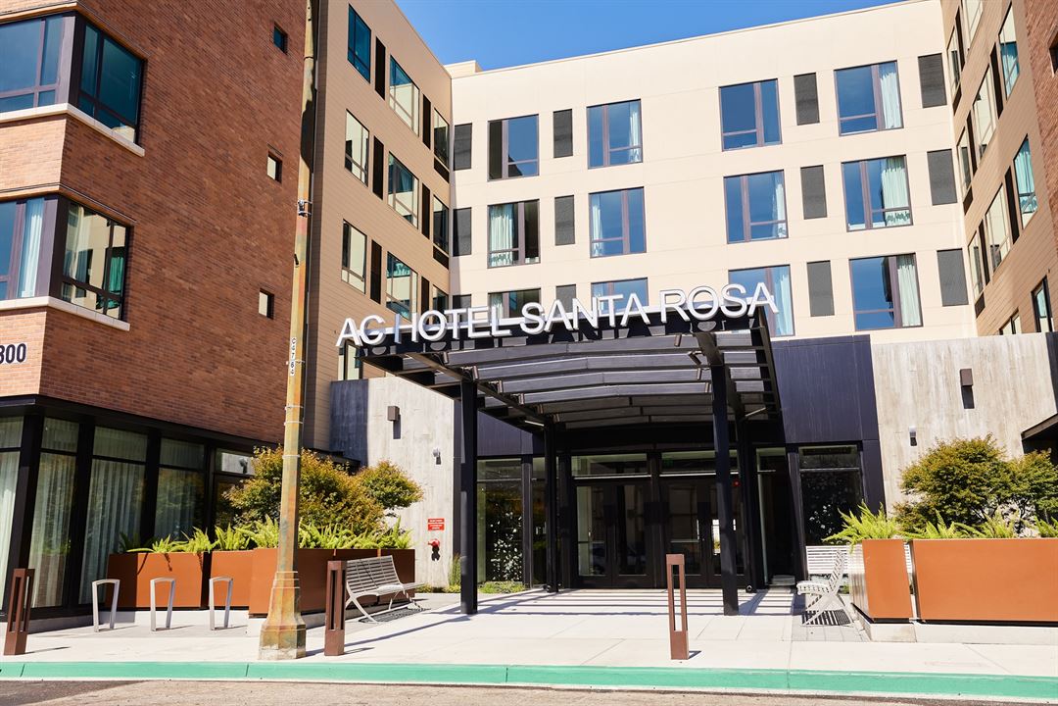
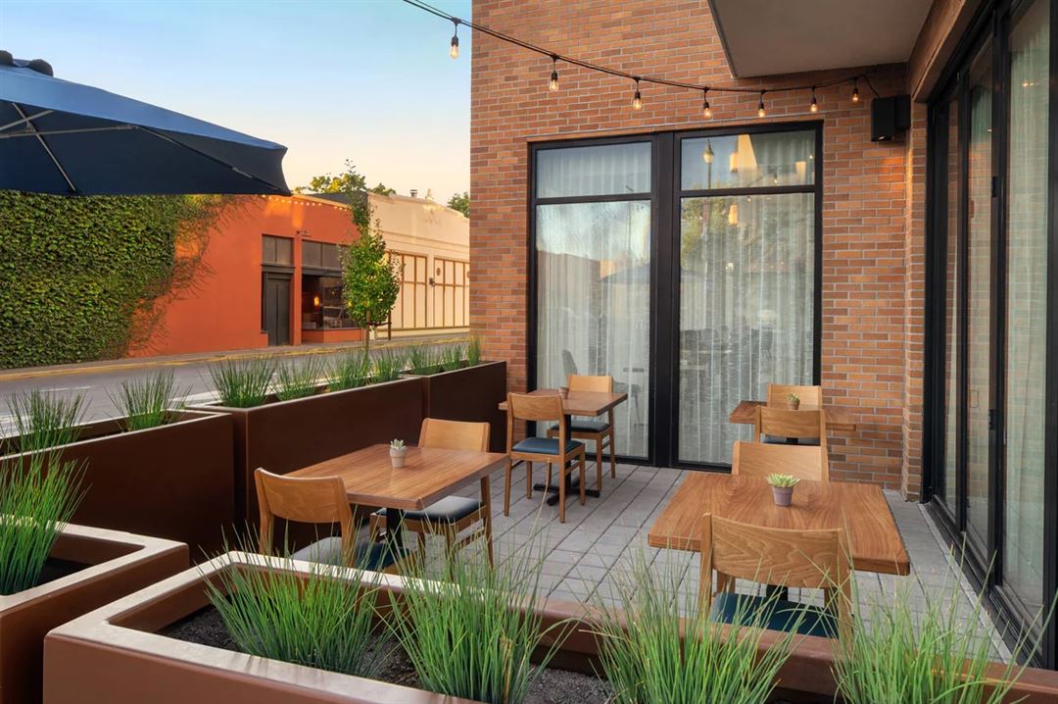
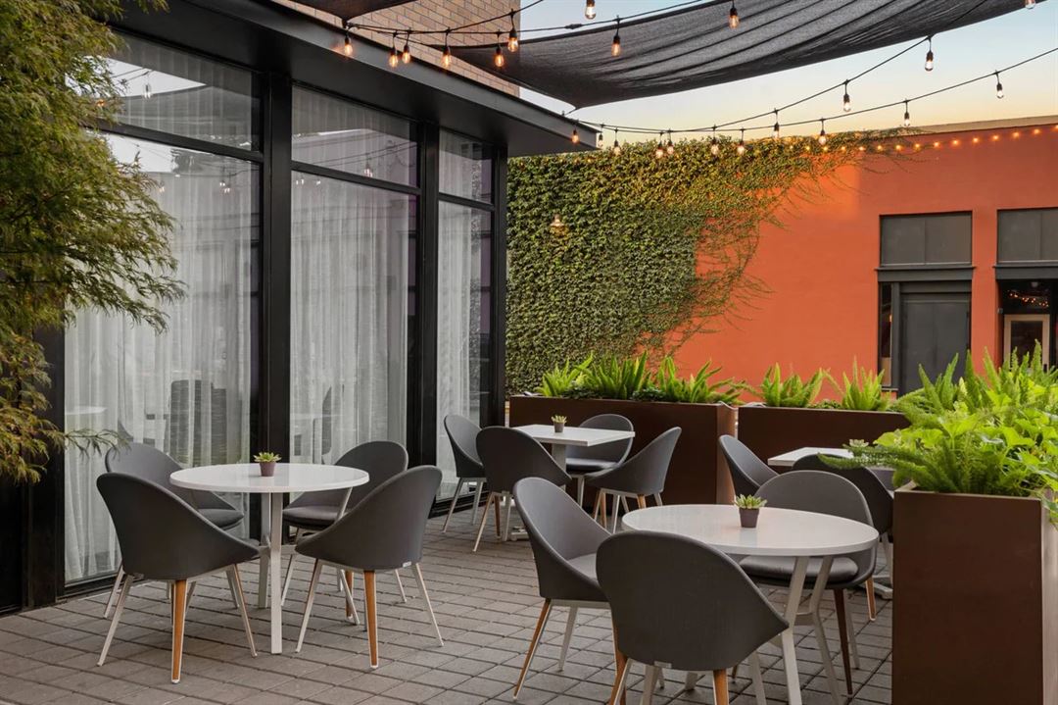










AC Hotel Santa Rosa Sonoma Wine Country
300 Davis Street, Santa Rosa, CA
60 Capacity
AC Hotel Santa Rosa Sonoma Wine Country is a sophisticated, contemporary hotel located just north of San Francisco, among the rolling vineyards of Sonoma Wine Country. This stylish hotel offers over 1,500 square feet of meeting and event space, with soaring high ceilings, and a sweeping European-style lounge.
The hotel has a variety of modern amenities, such as complimentary Wi-Fi, audio-visual equipment, and creative catering.
With its convenient location and chic event spaces, AC Hotel Santa Rosa Sonoma Wine Country offers an unforgettable experience for all kinds of events.
Event Spaces
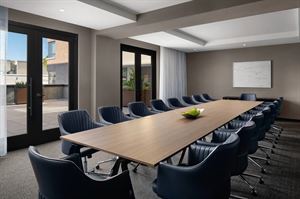
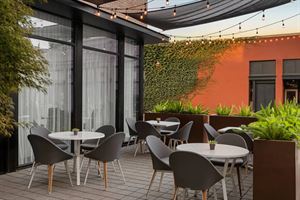
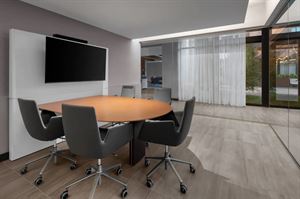
Additional Info
Venue Types
Amenities
- ADA/ACA Accessible
- Full Bar/Lounge
- On-Site Catering Service
- Outdoor Function Area
- Valet Parking
- Wireless Internet/Wi-Fi
Features
- Max Number of People for an Event: 60
- Number of Event/Function Spaces: 3
- Total Meeting Room Space (Square Feet): 1,500
- Year Renovated: 2020