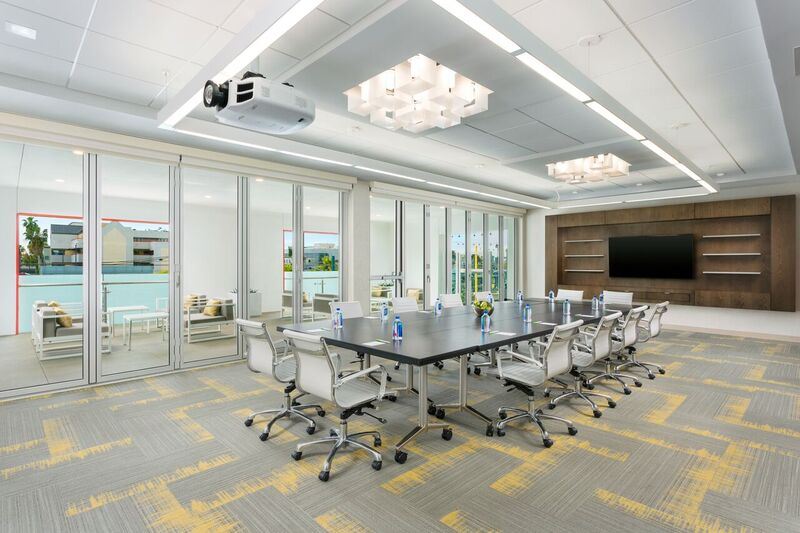
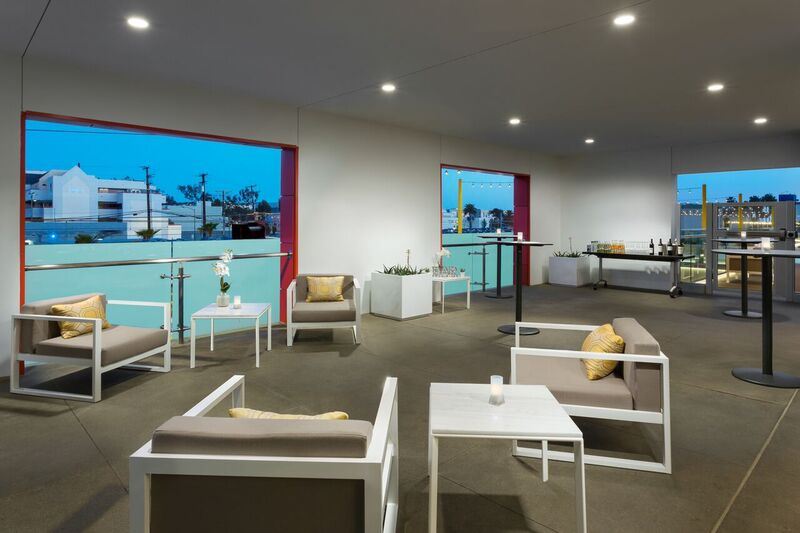
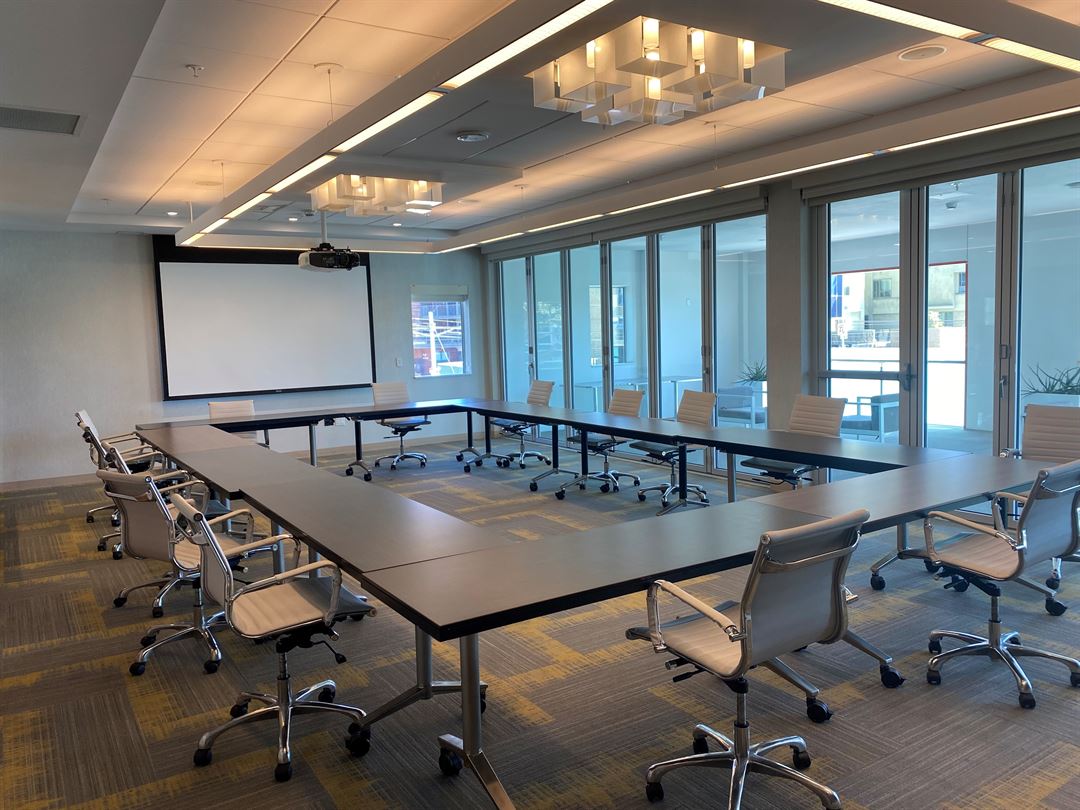
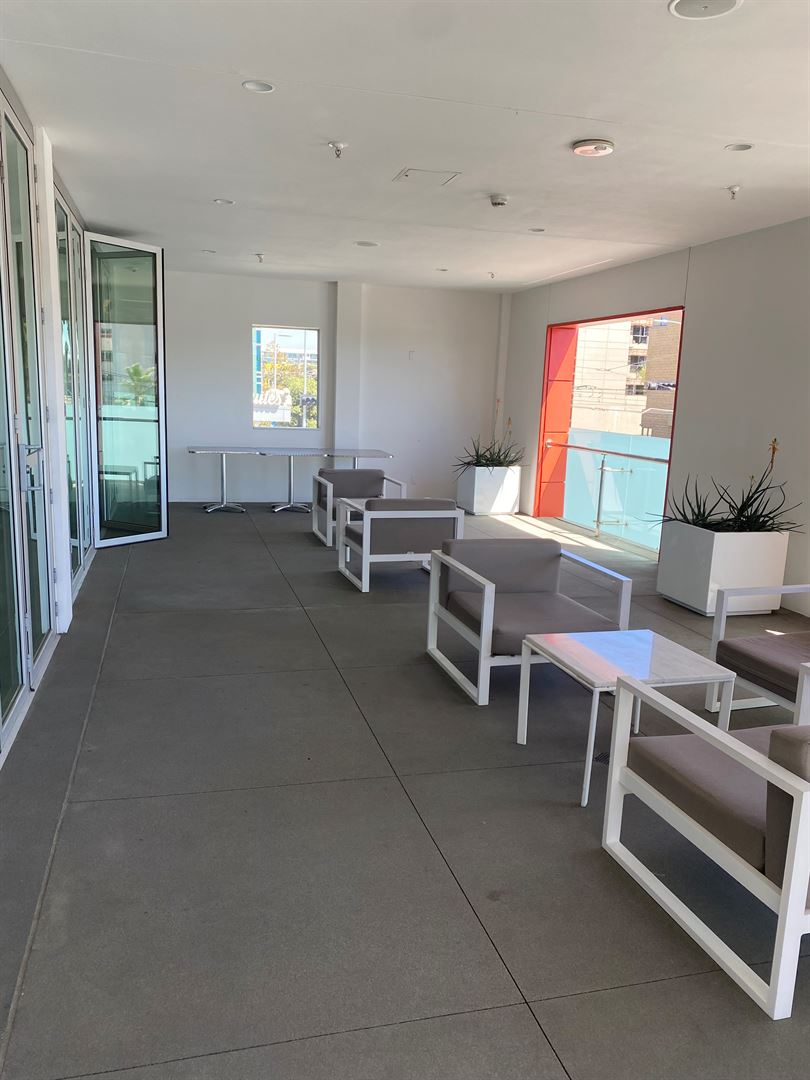
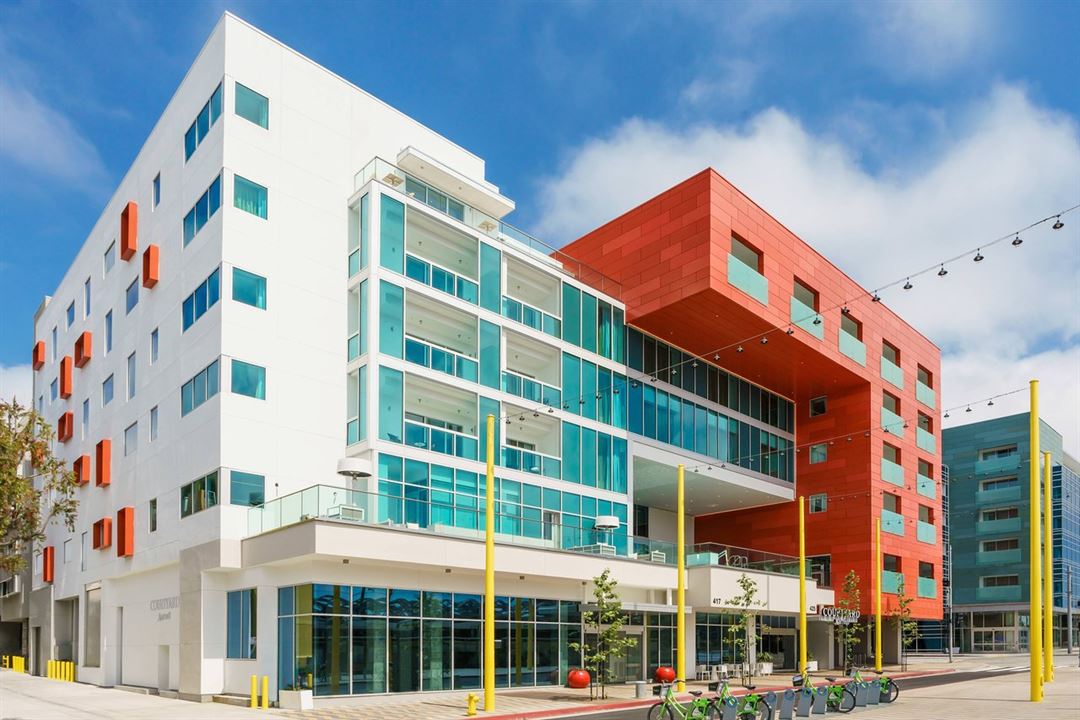
Courtyard by Marriott Santa Monica
425 Colorado Ave, Santa Monica, CA
30 Capacity
$700 to $1,200 / Meeting
Our Tides Meeting Room is approx. 750 sq. ft. of open space with glass walls that open to a semi private veranda which adds an additional 650 sq. ft. outdoor covered space.
The space can be offered empty or with 2x6 tables and chairs to be arranged as you request. We do not have round tables onsite.
Event Pricing
Meeting Room Rental
30 people max
$700 - $1,200
per event
Event Spaces
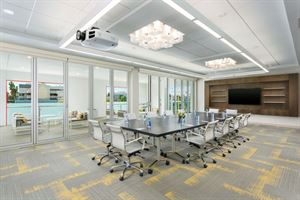
Additional Info
Neighborhood
Venue Types
Amenities
- Outdoor Function Area
- Outdoor Pool
- Outside Catering Allowed
- Valet Parking
- Wireless Internet/Wi-Fi
Features
- Max Number of People for an Event: 30
- Number of Event/Function Spaces: 1
- Special Features: Complimentary Wi-Fi included. We have select A/V and catering available for additional cost.
- Total Meeting Room Space (Square Feet): 750
- Year Renovated: 2017