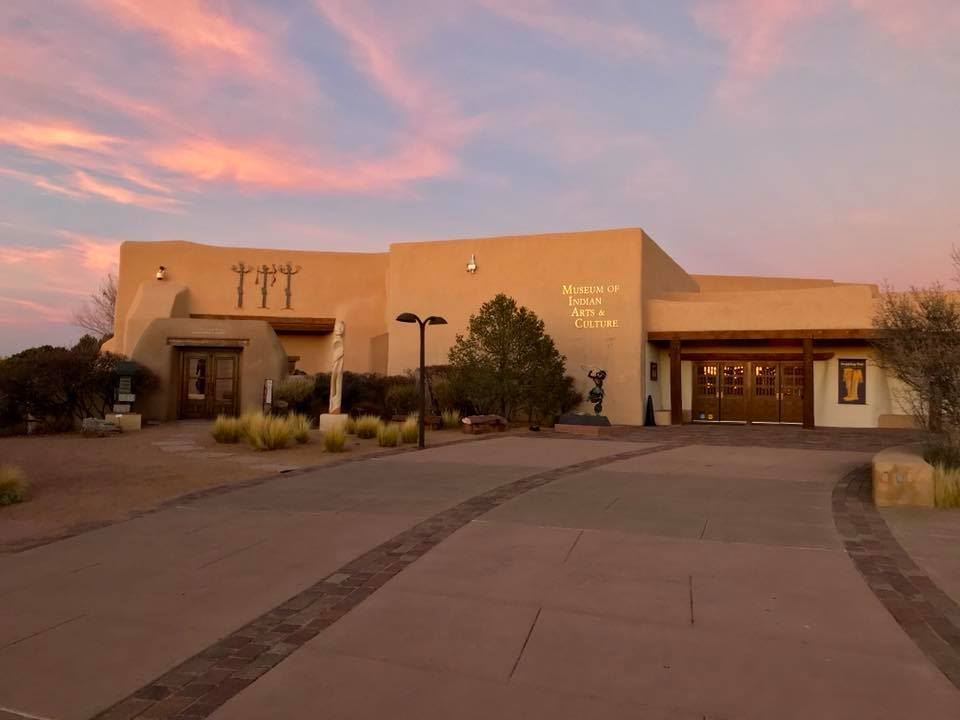





Museum Of Indian Arts & Culture
PO Box 2087, Santa Fe, NM
Capacity: 210 people
About Museum Of Indian Arts & Culture
The Museum of Indian Arts & Culture and the historic Meem Auditorium in the Laboratory of Anthropology offer a spectacular venue for private parties, receptions, and corporate events. Located in the foothills of the Sangre de Cristo Mountains three miles from downtown Santa Fe, the museum can offer both intimate settings for small groups or a festive ballroom atmosphere in the historic Meem Auditorium.
The Museum offers a variety of meeting and reception spaces ranging from the intimacy of the historic Laboratory of Anthropology Conference Room to expansive outdoor areas of the Milner Plaza.
Event Pricing
Venue Fees
Pricing is for
parties
and
meetings
only
$200 - $1,500
/event
Pricing for parties and meetings only
Event Spaces
Classroom
Courtyard/Sculpture Garden
Laboratory of Anthropology Conference Room
Meem Auditorium
Museum Hill Café
Museum of Indian Arts & Culture Kathryn O'Keeffe Theater
Performance Circle
Picnic Area
Resource Room
Venue Types
Amenities
- ADA/ACA Accessible
- Fully Equipped Kitchen
- On-Site Catering Service
- Outdoor Function Area
Features
- Max Number of People for an Event: 210
- Number of Event/Function Spaces: 9
- Special Features: The café is available for private functions with full service provided by Walter Burke Catering of Santa Fe.
- Total Meeting Room Space (Square Feet): 3,024























