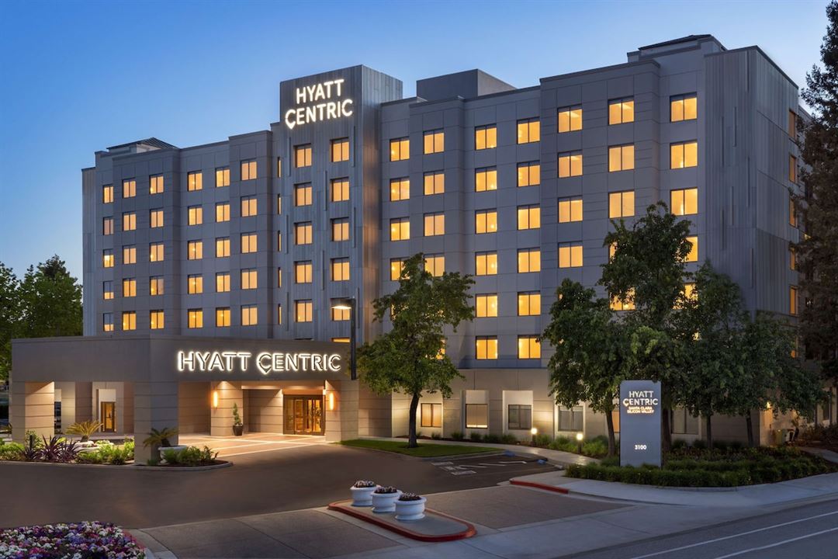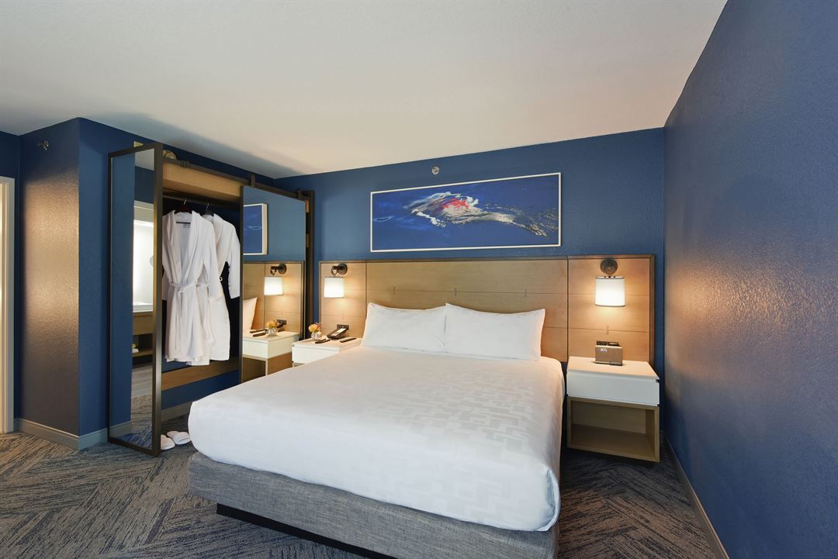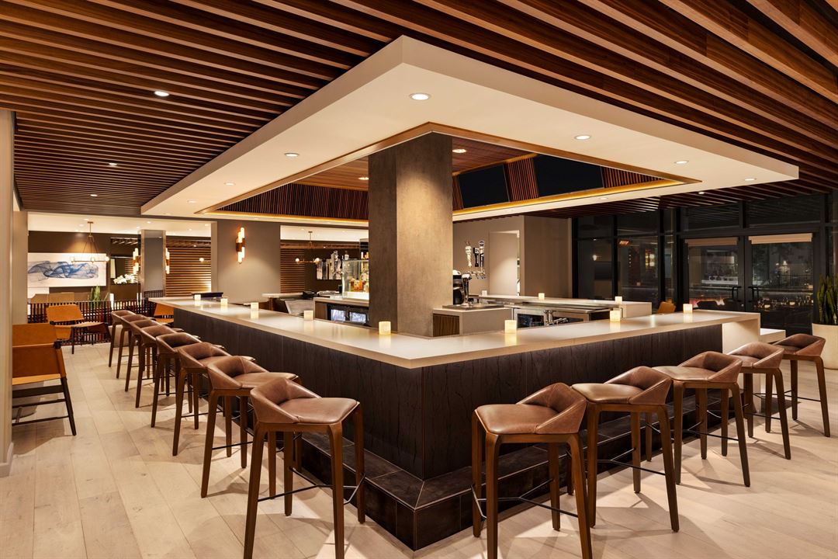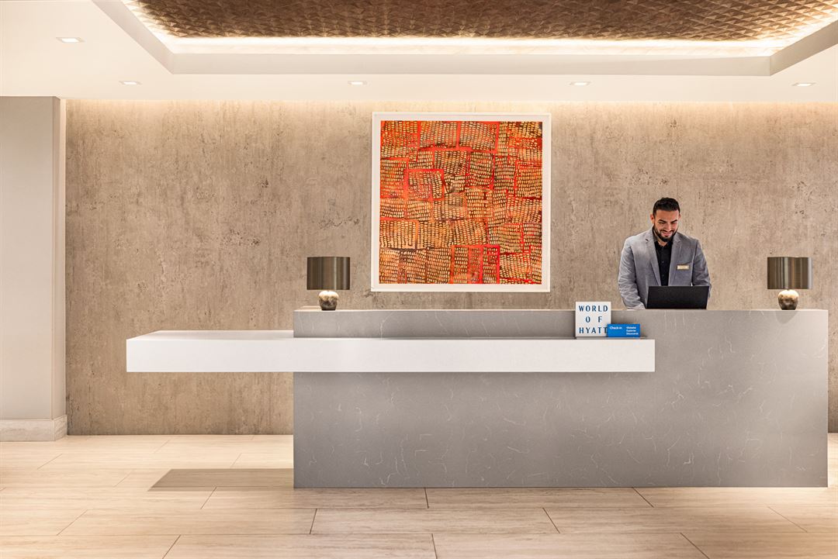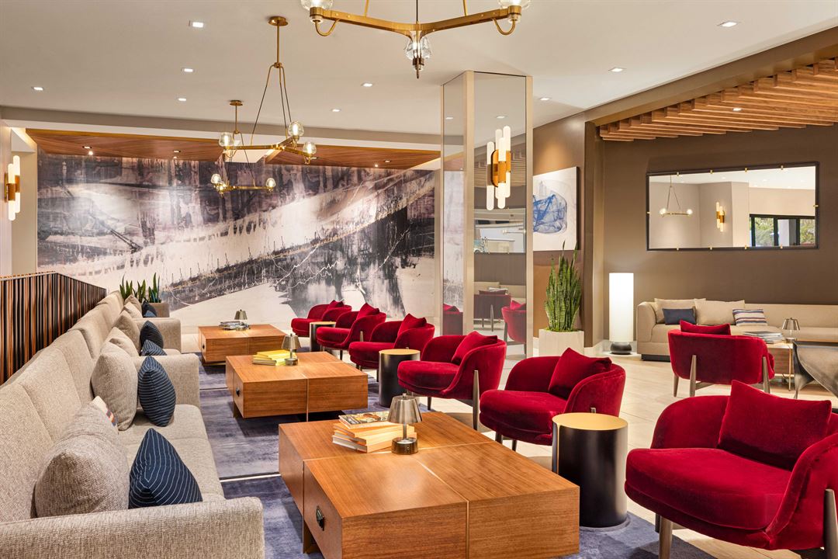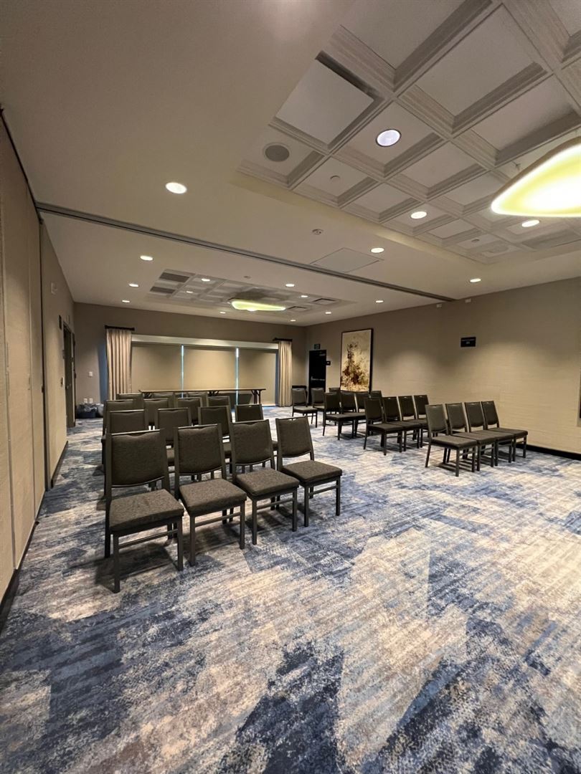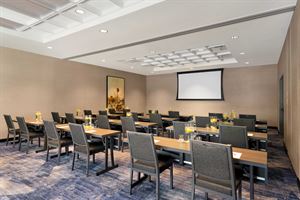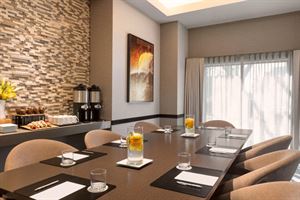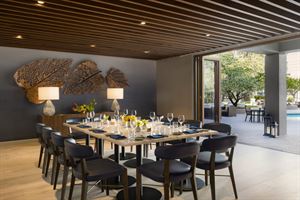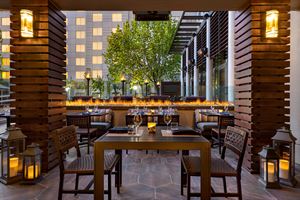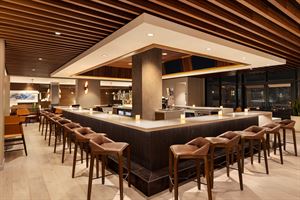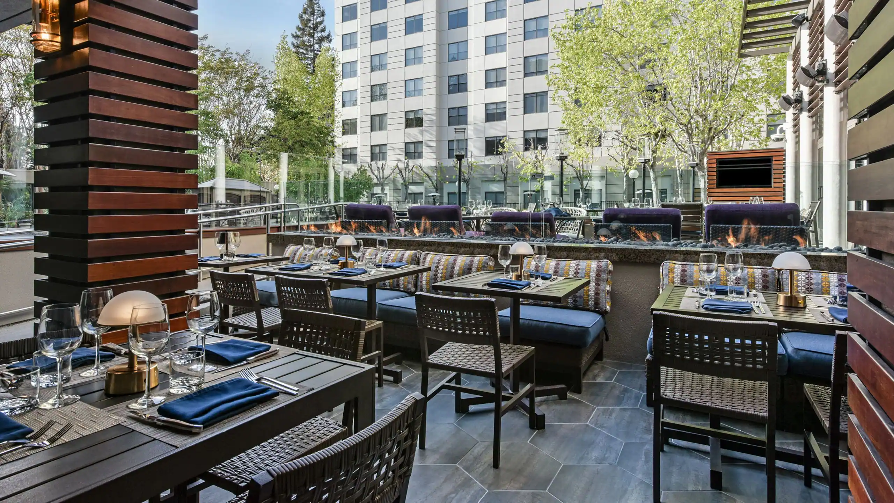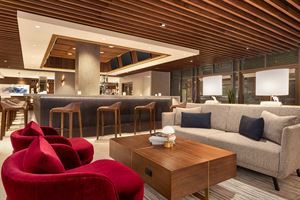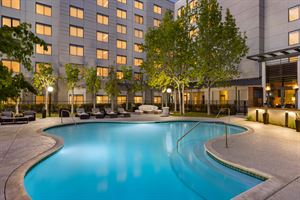Hyatt Centric Santa Clara
3100 Lakeside Dr, Santa Clara, CA
Capacity: 100 people
About Hyatt Centric Santa Clara
Explore Silicon Valley from Our Luxury All-Suite Hotel in Santa Clara
You are here. Now go anywhere.
Stay minutes away from the ultra-chic campuses of tech giants and the cultural nerve center of Silicon Valley at Hyatt Centric Santa Clara Silicon Valley. Located close to San Jose International Airport, our all-suite hotel is the ideal jumping-off point for trips to downtown San Jose, Cupertino, Mountain View, and Palo Alto. Dine in style at our in-house restaurant, kick back by the swimming pool or fire pits in our picturesque outdoor courtyard or simply take in the panoramic views of Silicon Valley and other notable landmarks from the comfort of your suite. You will be inspired to get out and explore our neighborhood, wine country and nearby favorites like California's Great America, Levi’s Stadium and more.
Event Pricing
Santa Clara Meeting Room
Attendees: 0-84
| Deposit is Required
| Pricing is for
all event types
Attendees: 0-84 |
$1,500
/event
Pricing for all event types
Santa Clara Meeting Room A
Attendees: 0-40
| Deposit is Required
| Pricing is for
meetings
only
Attendees: 0-40 |
$750
/event
Pricing for meetings only
Santa Clara Meeting Room B
Attendees: 0-40
| Deposit is Required
| Pricing is for
meetings
only
Attendees: 0-40 |
$750
/event
Pricing for meetings only
Sierra Boardroom
Attendees: 0-8
| Deposit is Required
| Pricing is for
meetings
only
Attendees: 0-8 |
$500
/event
Pricing for meetings only
Loggia Bar
Attendees: 0-100
| Deposit is Required
| Pricing is for
parties
only
Attendees: 0-100 |
$2,500
/event
Pricing for parties only
Loggia Private Dining Room
Attendees: 0-40
| Deposit is Required
| Pricing is for
all event types
Attendees: 0-40 |
$500
/event
Pricing for all event types
Loggia Private Dining Deck
Attendees: 0-40
| Deposit is Required
| Pricing is for
parties
only
Attendees: 0-40 |
$500
/event
Pricing for parties only
Loggia Lounge
Attendees: 0-50
| Deposit is Required
| Pricing is for
parties
only
Attendees: 0-50 |
$500
/event
Pricing for parties only
Loggia Bar Deck
Attendees: 0-45
| Deposit is Required
| Pricing is for
parties
only
Attendees: 0-45 |
$500
/event
Pricing for parties only
Pool Deck
Attendees: 0-180
| Deposit is Required
| Pricing is for
weddings
only
Attendees: 0-180 |
$5,000
/event
Pricing for weddings only
Event Spaces
Santa Clara Meeting Room
Sierra Boardroom
Loggia Private Dining Room
Loggia Private Dining Deck
Loggia Bar
Loggia Bar Deck
Loggia Lounge
Pool Deck
Venue Types
Amenities
- Full Bar/Lounge
- Fully Equipped Kitchen
- On-Site Catering Service
- Outdoor Function Area
- Outdoor Pool
- Outside Catering Allowed
- Wireless Internet/Wi-Fi
Features
- Max Number of People for an Event: 100
- Number of Event/Function Spaces: 10
- Special Features: Complimentary Wi-Fi Complimentary in-house chairs and tables NO OUTSIDE FOOD OR BEVERAGE ALLOWED.
- Total Meeting Room Space (Square Feet): 9,981
- Year Renovated: 2022
