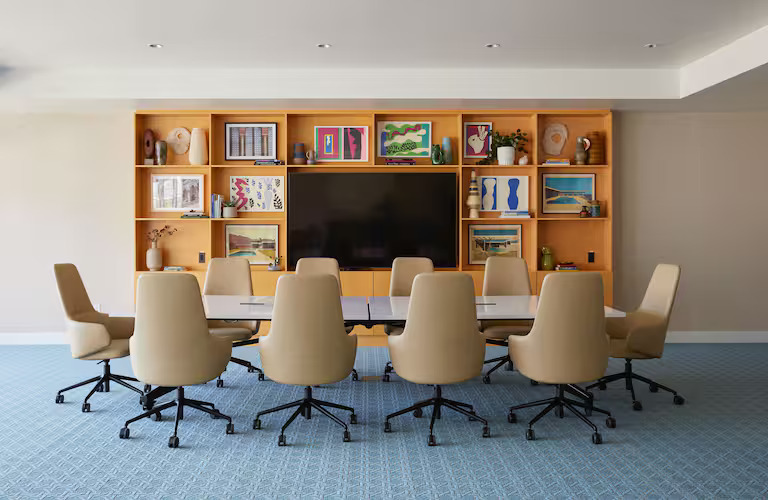
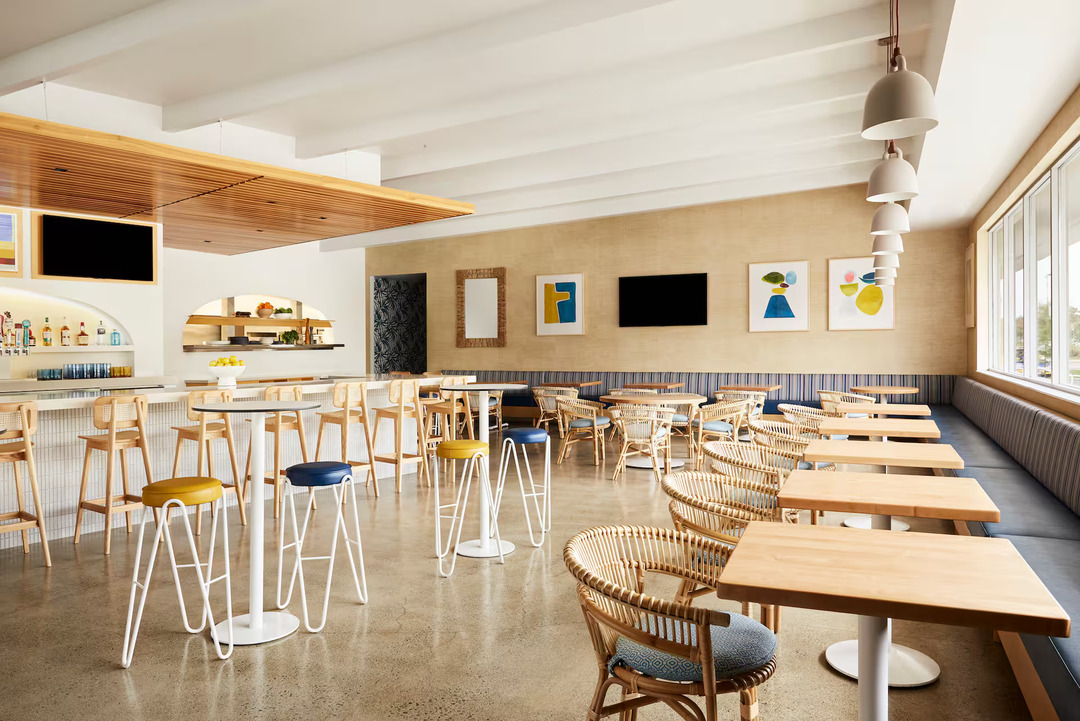
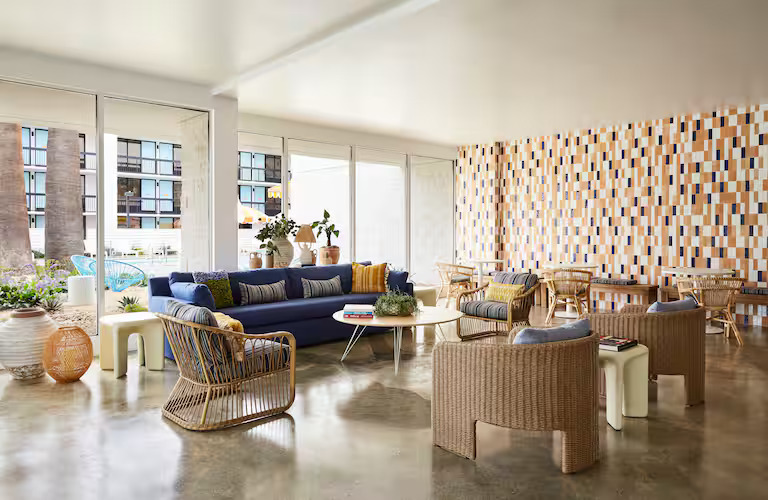
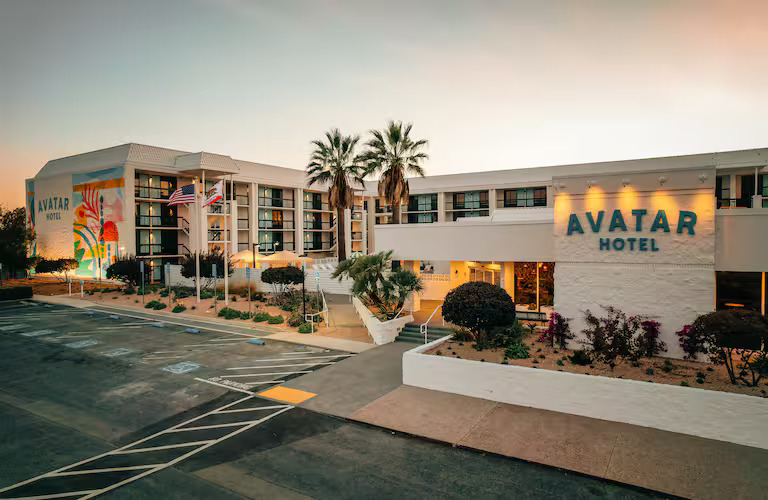
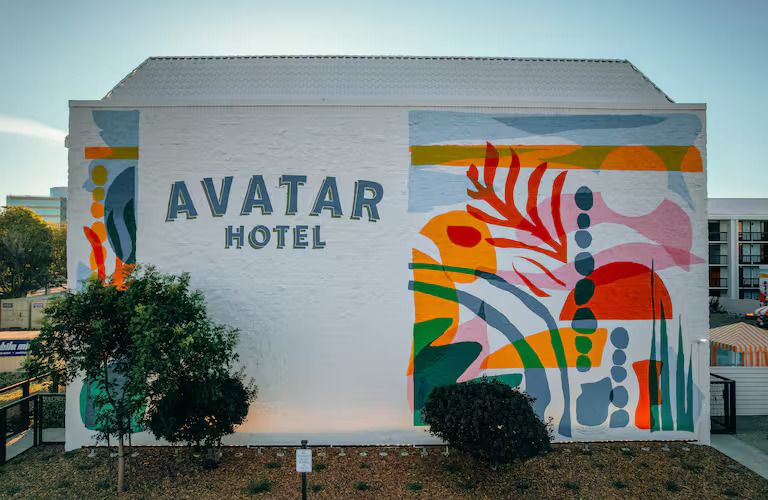


Avatar Hotel
4200 Great America Parkway, Santa Clara, CA
80 Capacity
A Silicon Valley Boutique Hotel Sync up with Avatar Hotel, the perfect portal to the vibrant technology hub of Silicon Valley. Our Santa Clara boutique hotel will keep you connected, rested, and comfortable throughout your stay. Enjoy being near many popular destinations, including the SJC Airport, Great America, Levi’s Stadium, the Santa Clara Convention Center, and more. Embrace your inner tech nerd.
Event Spaces

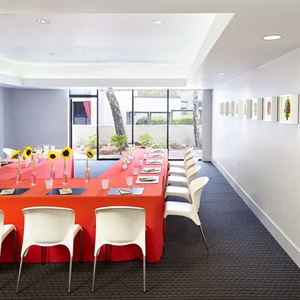
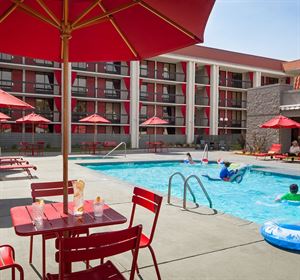
Additional Info
Venue Types
Amenities
- ADA/ACA Accessible
- Outdoor Pool
- Wireless Internet/Wi-Fi
Features
- Max Number of People for an Event: 80
- Number of Event/Function Spaces: 4
- Total Meeting Room Space (Square Feet): 2,924
- Year Renovated: 1999