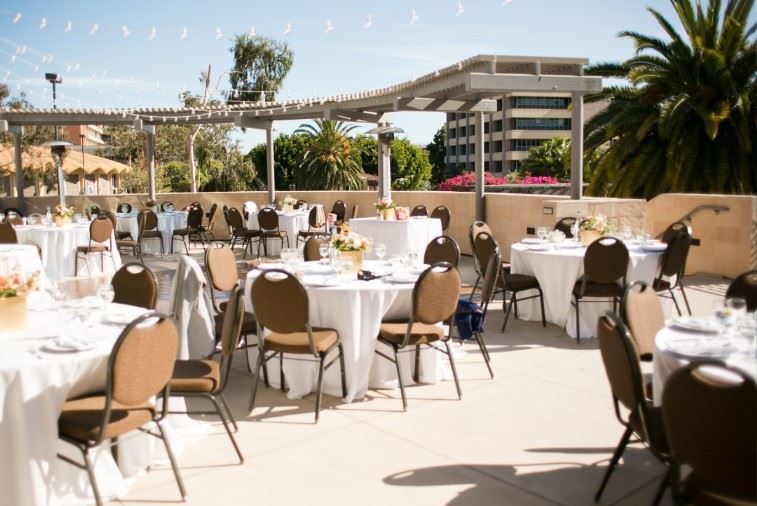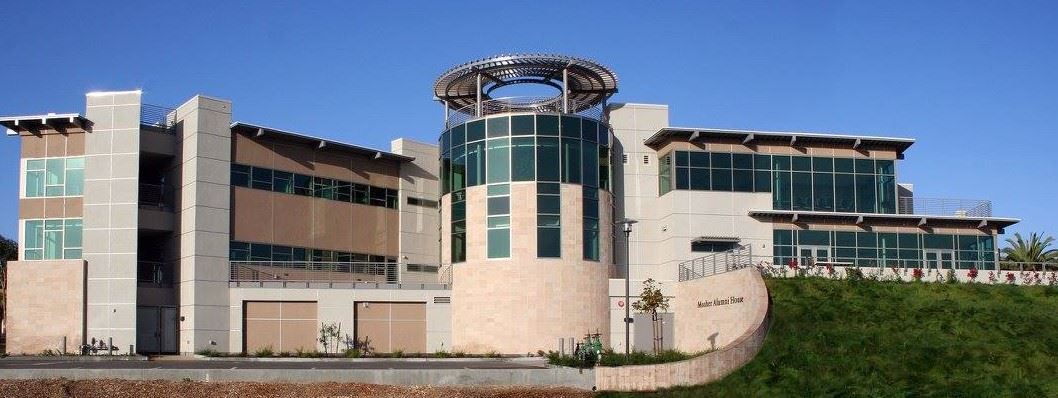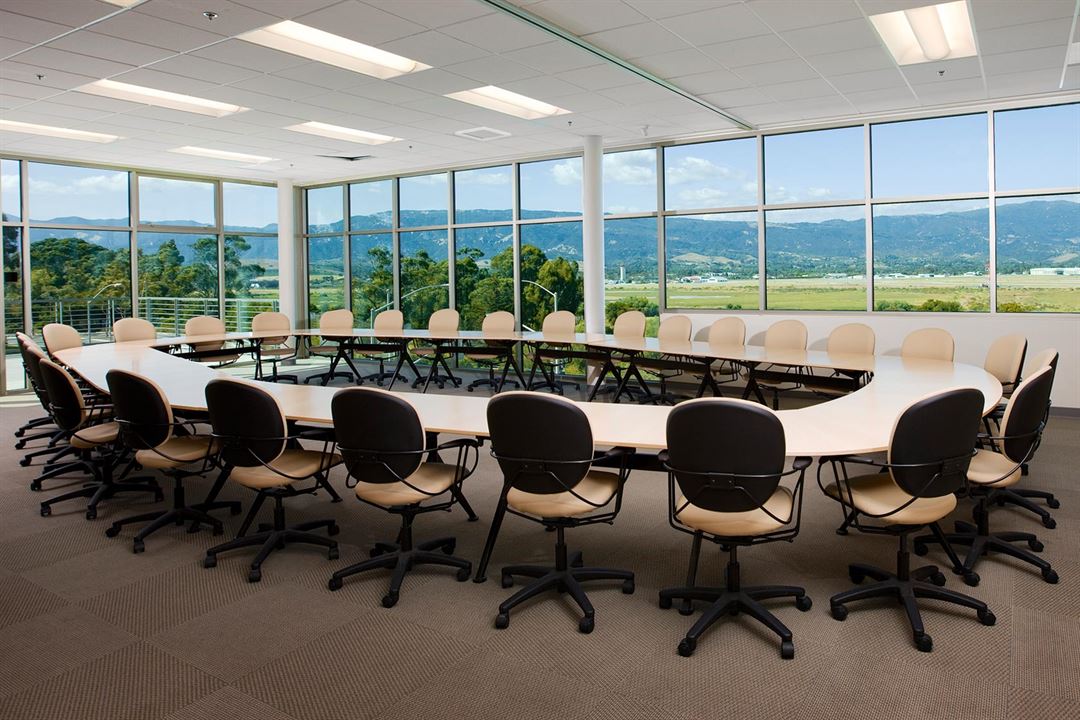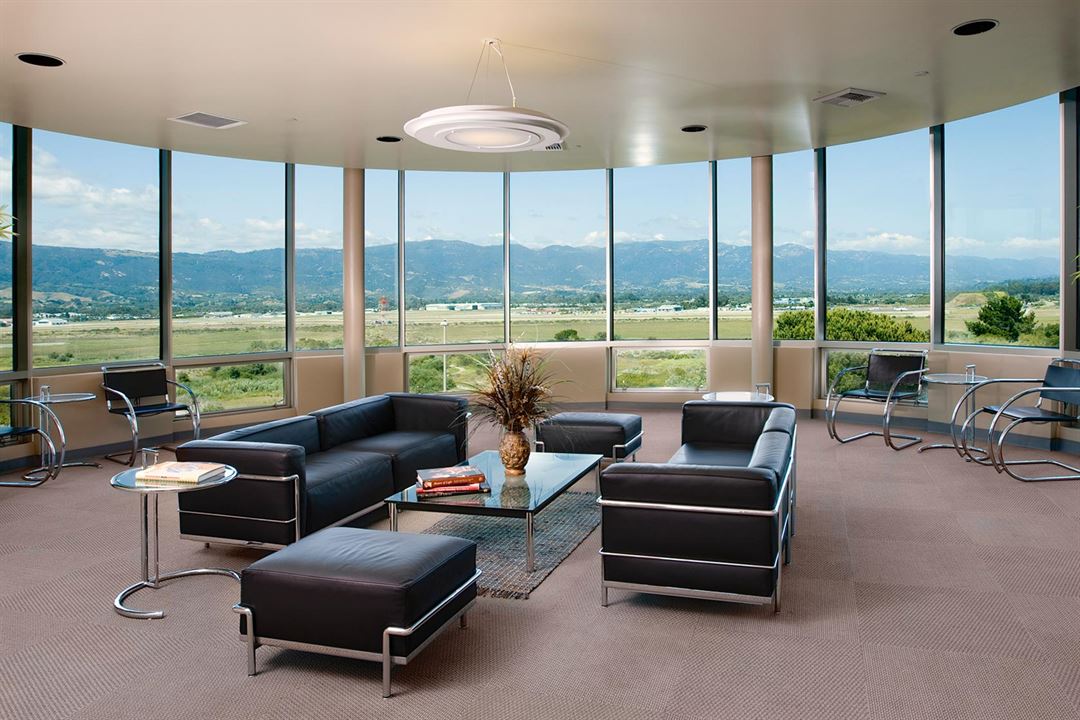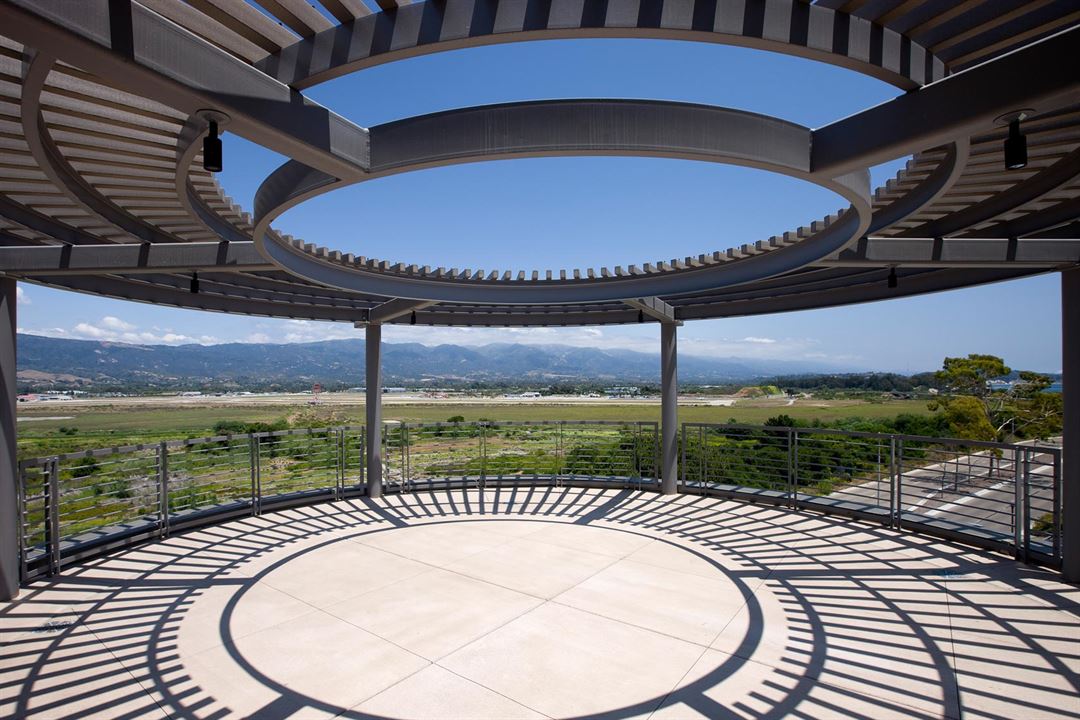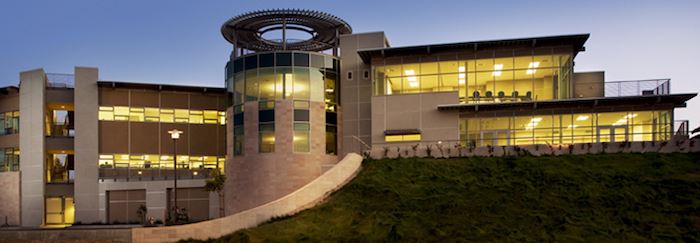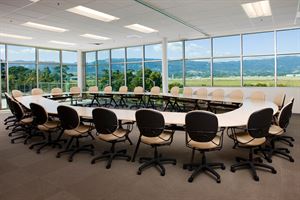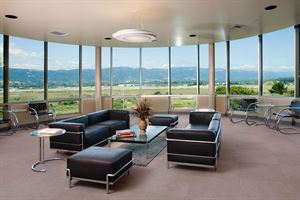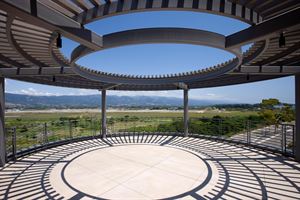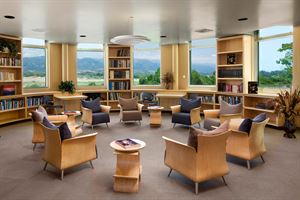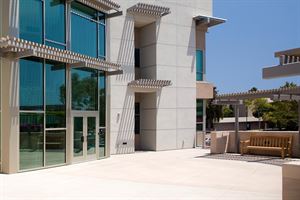Mosher Alumni House, UCSB
University of California, Santa Barbara, Santa Barbara, CA
Capacity: 120 people
About Mosher Alumni House, UCSB
Mosher Alumni House is home to a variety of premier event spaces on campus. It's perfect for your wedding, conference, or special event. Meeting rooms and reception areas offer spectacular settings and views from the Santa Ynez Mountains to the Pacific Ocean. Mosher Alumni House, on the campus of UC Santa Barbara, is elegant and unique as well as comfortable and convenient.
Event Pricing
Haughton Living Room
Attendees: 25 maximum
| Pricing is for
all event types
Attendees: 25 max |
$275 - $450
/event
Pricing for all event types
Henley Board Room
Attendees: 30 maximum
| Pricing is for
meetings
only
Attendees: 30 max |
$275 - $450
/event
Pricing for meetings only
Sara Miller McCune Library
Attendees: 25 maximum
| Pricing is for
all event types
Attendees: 25 max |
$275 - $450
/event
Pricing for all event types
Rose Miller Sky Terrace
Attendees: 30 maximum
| Pricing is for
weddings
and
parties
only
Attendees: 30 max |
$325 - $500
/event
Pricing for weddings and parties only
Alumni Hall / Mellichamp Plaza
Attendees: 72-80
| Pricing is for
all event types
Attendees: 72-80 |
$400 - $750
/event
Pricing for all event types
Whalen Plaza
Attendees: 120 maximum
| Pricing is for
weddings
and
parties
only
Attendees: 120 max |
$750 - $1,500
/event
Pricing for weddings and parties only
Mosher Alumni House
Attendees: 150 maximum
| Pricing is for
all event types
Attendees: 150 max |
$1,350 - $3,000
/event
Pricing for all event types
Event Spaces
Jeff & Judy Henley Board Room
Roger and Judy Haughton Living Room
Rose Miller Sky Terrace
Sara Miller McCune Library
Whalen Plaza
Alumni Hall
Venue Types
Amenities
- ADA/ACA Accessible
- On-Site Catering Service
- Outdoor Function Area
- Outside Catering Allowed
- Wireless Internet/Wi-Fi
Features
- Max Number of People for an Event: 120
- Number of Event/Function Spaces: 6
- Total Meeting Room Space (Square Feet): 4
