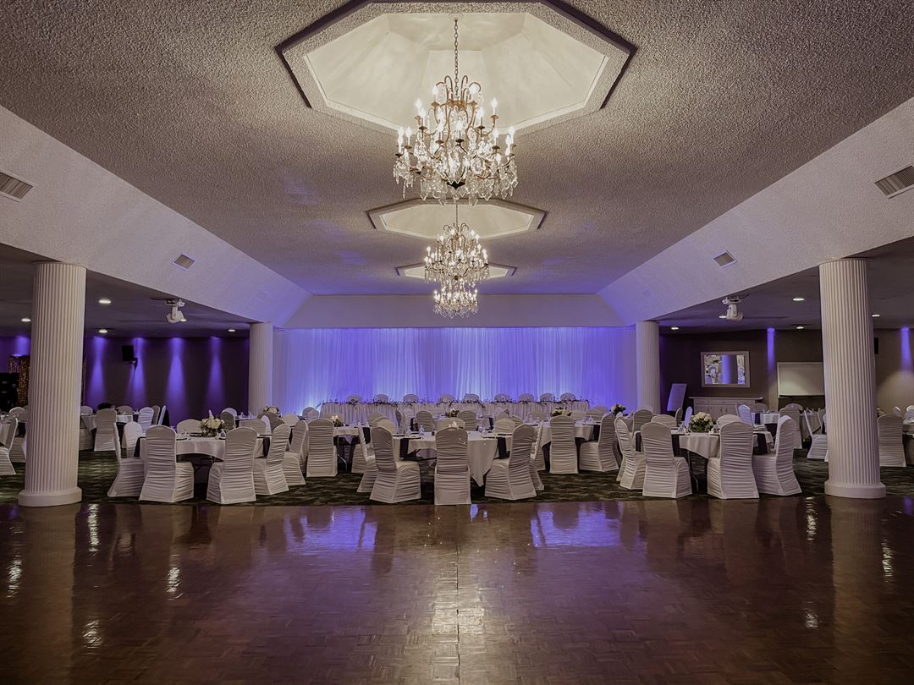
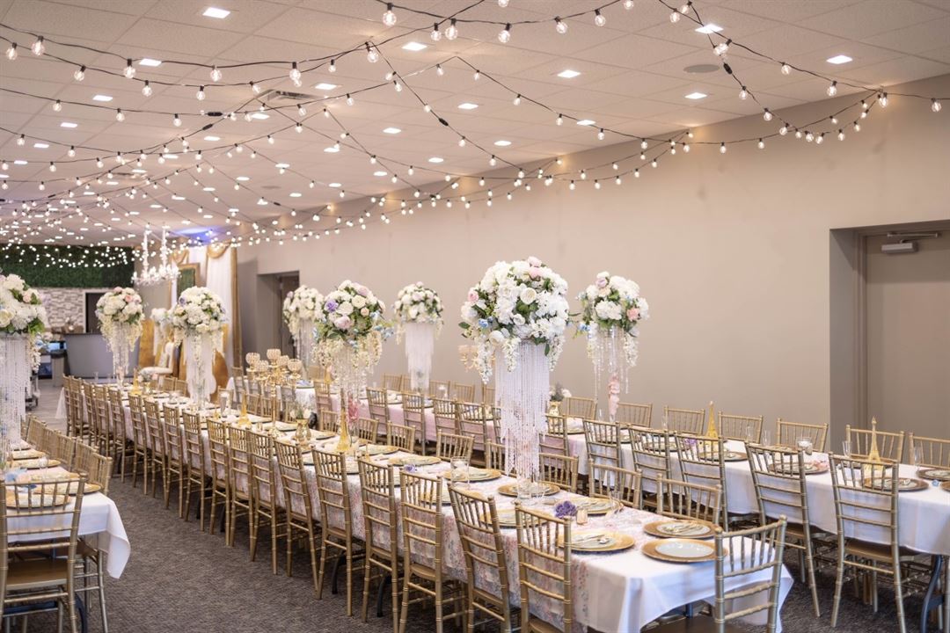
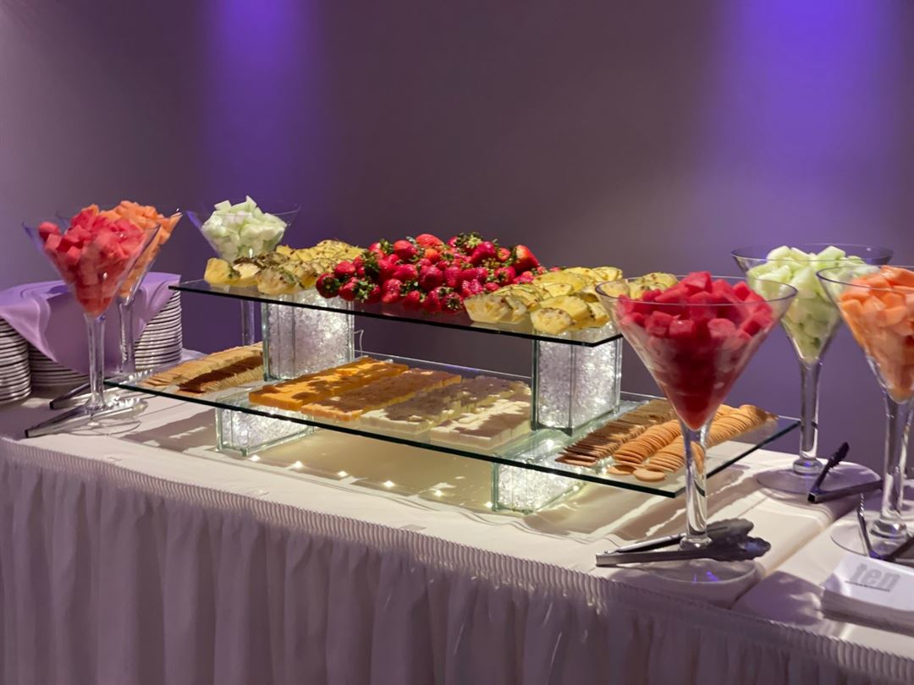
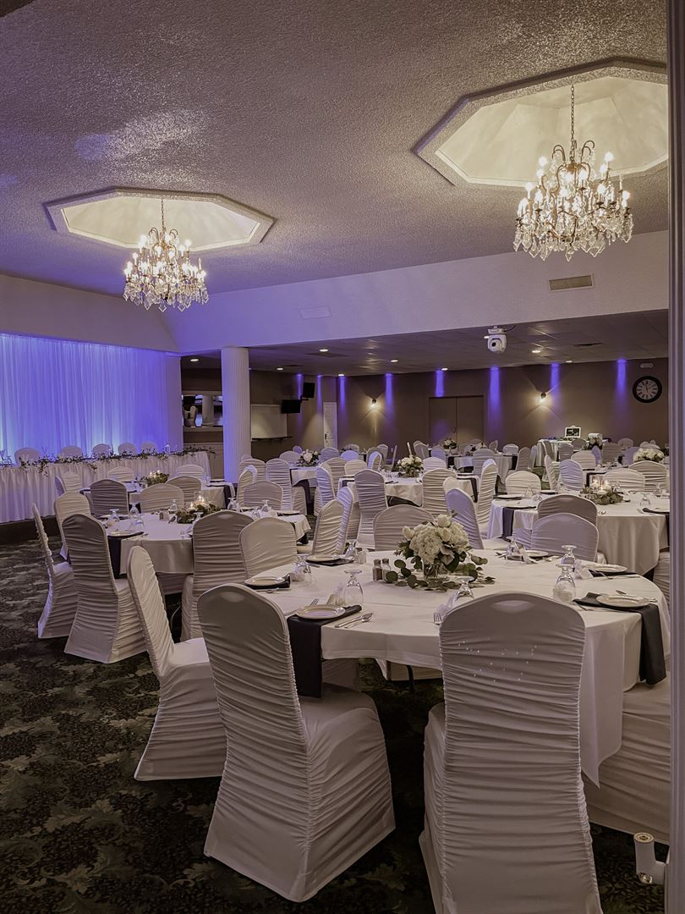
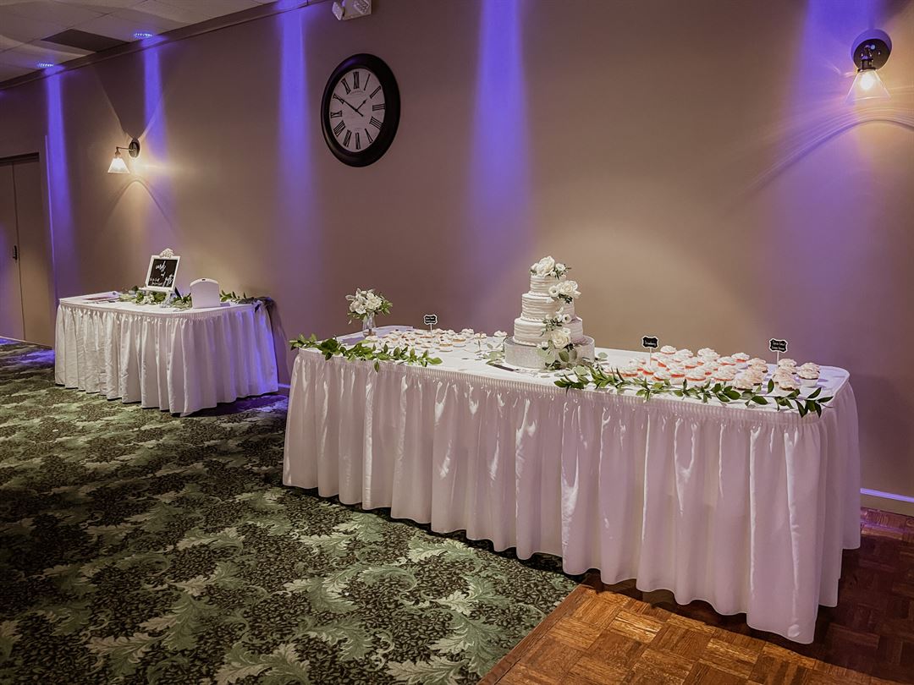

































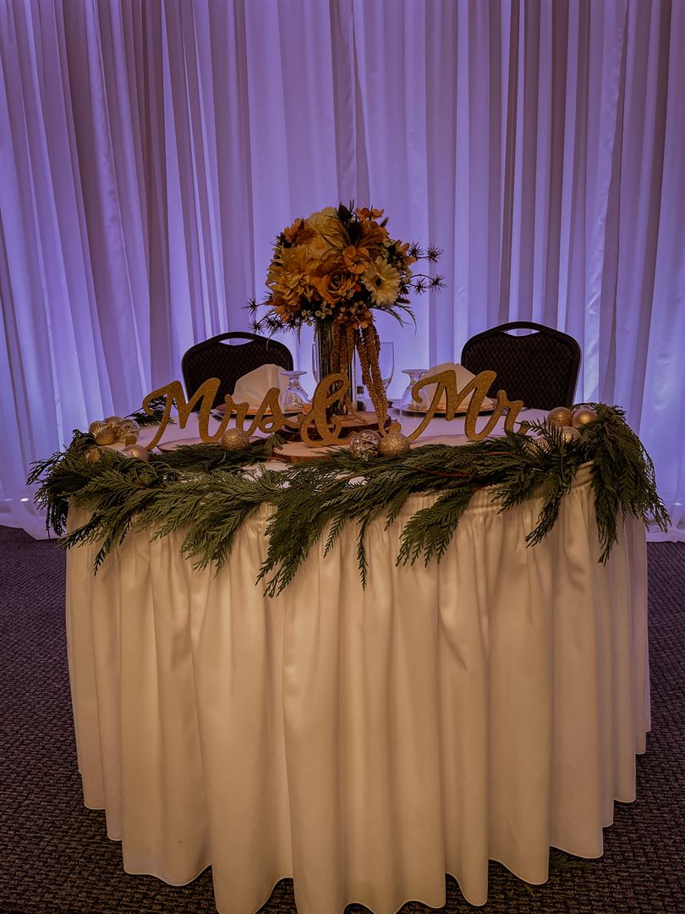
Ten Fifty Eight Event Center
1058 Cleveland Road W, Sandusky, OH
400 Capacity
$500 to $4,500 / Wedding
Dedicated to an extraordinary experience and exceptional quality, Ten Fifty Eight Event Center is Sandusky’s premiere event venue. We are proud to offer award winning professional in-house catering, a dedicated event coordinator, full room LED down lighting, and a premier partners portfolio to save you time, stress & money!
Our Event Packages are packed full of premium services you won’t find anywhere else! Whether you’re planning your wedding day, a business meeting or a family celebration, Ten Fifty Eight will make planning and enjoying this day a stress free and spectacular experience. Contact us today and let’s start talking about how we can make your dreams a reality!
Event Pricing
Facility Fee
30 - 400 people
$500 - $4,500
per event
Availability (Last updated 1/25)
Event Spaces
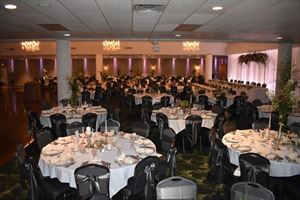
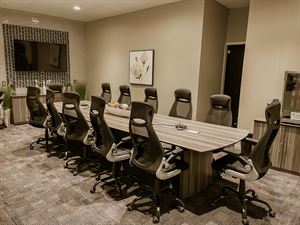
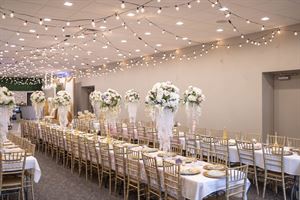
Additional Info
Venue Types
Amenities
- ADA/ACA Accessible
- Full Bar/Lounge
- Fully Equipped Kitchen
- On-Site Catering Service
- Wireless Internet/Wi-Fi
Features
- Max Number of People for an Event: 400
- Number of Event/Function Spaces: 3
- Special Features: Use Of The House Decorations, Bar Staff & Banquet Staff, Photo Booth, Full Room Down-Lighting Package, Bridal Suite, Cake Cutting, Sparkler Send Off
- Total Meeting Room Space (Square Feet): 12,000
- Year Renovated: 2017