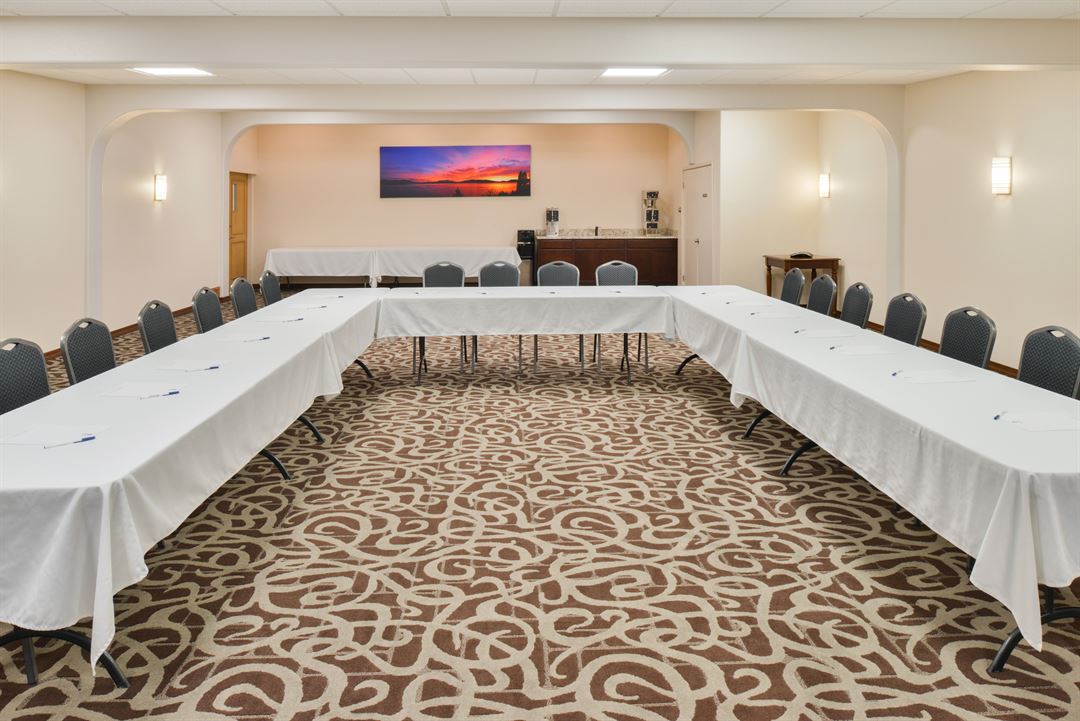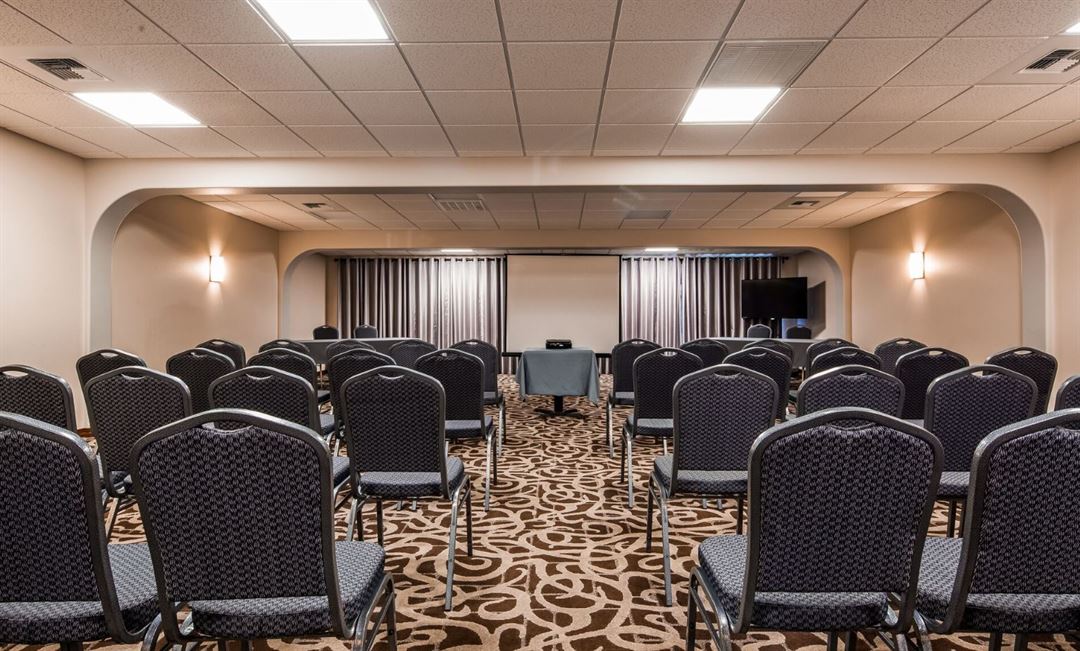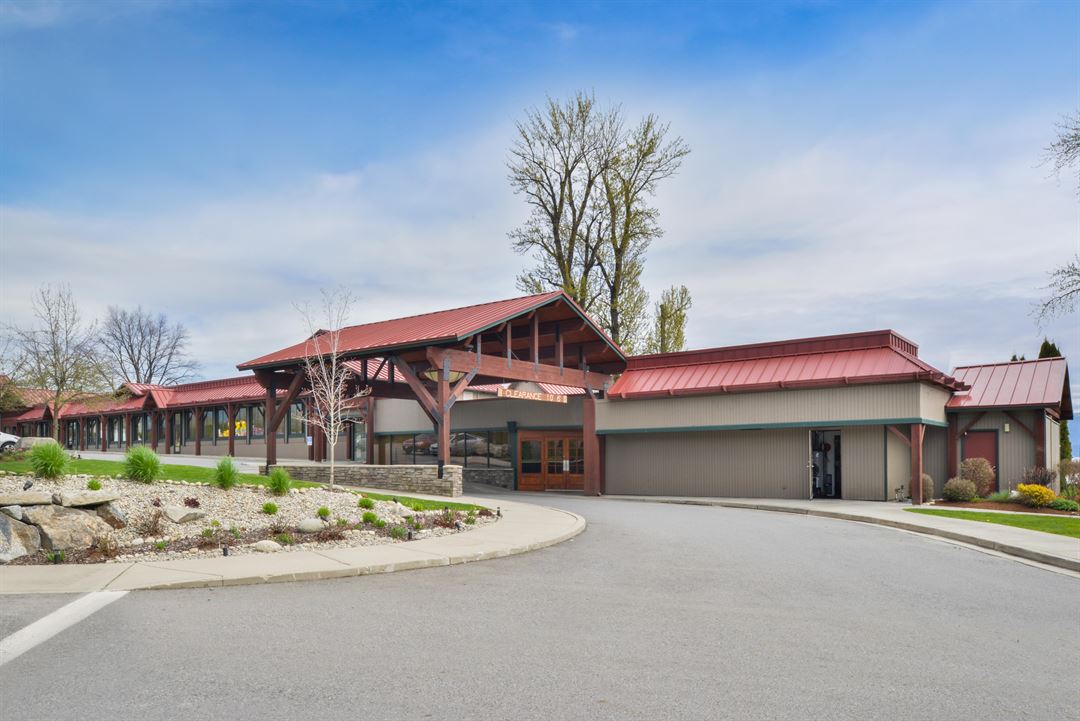Best Western Edgewater Resort
56 Bridge Street, Sandpoint, ID
Capacity: 75 people
About Best Western Edgewater Resort
Located within walking distance of downtown Sandpoint, guests of the Best Western Edgewater Resort can also enjoy easy access to many of area's popular attractions. Silverwood Theme Park, Schweitzer Mountain Resort, Cedar Street Bridge, the Festival at Sandpoint and Lake Pend Oreille at Sandpoint City Beach. Best Western Edgewater Resort feature high definition televisions, high-speed internet access, room service, and more. All guests of this hotel can take in views of the lake from their room.
While staying at this lakeside hotel, guests can also take advantage of the fitness center, on-site Trinity at City Beach Lounge, indoor pool and hot tub, free parking, conference services and meeting facilities that accommodate up to 75 attendees.
Trinity at City Beach restaurant and lounge located on site serving Lunch and Dinner from 11:00am--9:00pm
Event Pricing
All-inclusive (setup, teardown, tables, linens, chairs, water)
Attendees: 1-85
| Deposit is Required
| Pricing is for
meetings
only
Attendees: 1-85 |
$375
/event
Pricing for meetings only
Meeting Room Rental
Attendees: 10-80
| Pricing is for
all event types
Attendees: 10-80 |
$375 - $375
/event
Pricing for all event types
Event Spaces
Conference Room
Venue Types
Amenities
- ADA/ACA Accessible
- Full Bar/Lounge
- Indoor Pool
- On-Site Catering Service
- Outdoor Function Area
- Outside Catering Allowed
- Waterfront
- Wireless Internet/Wi-Fi
Features
- Max Number of People for an Event: 75
- Total Meeting Room Space (Square Feet): 1,400
- Year Renovated: 2015






















