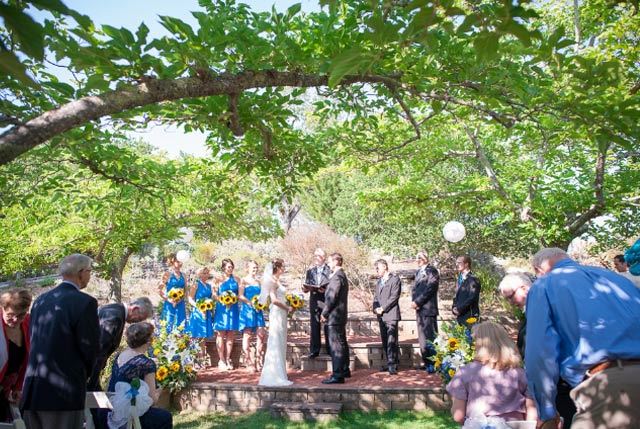
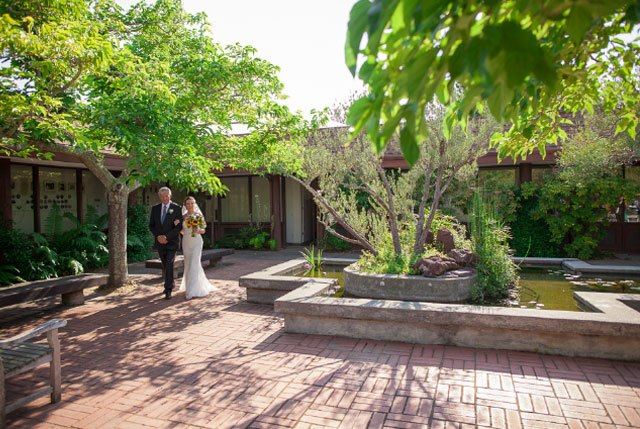
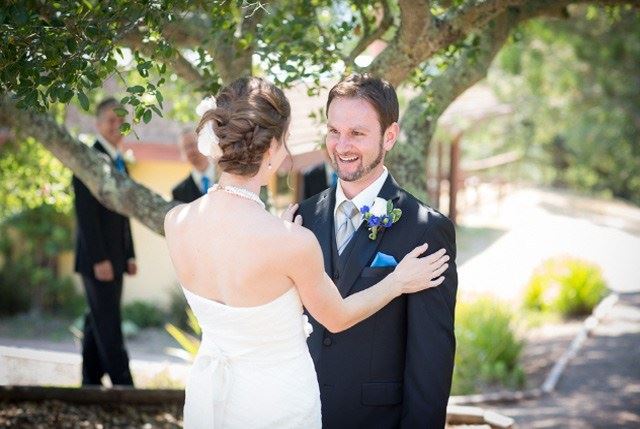
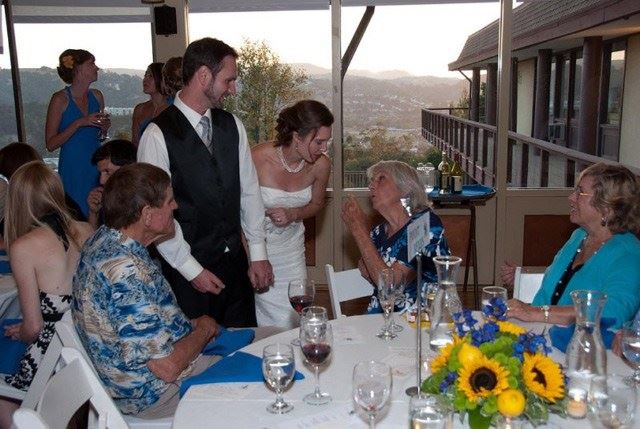
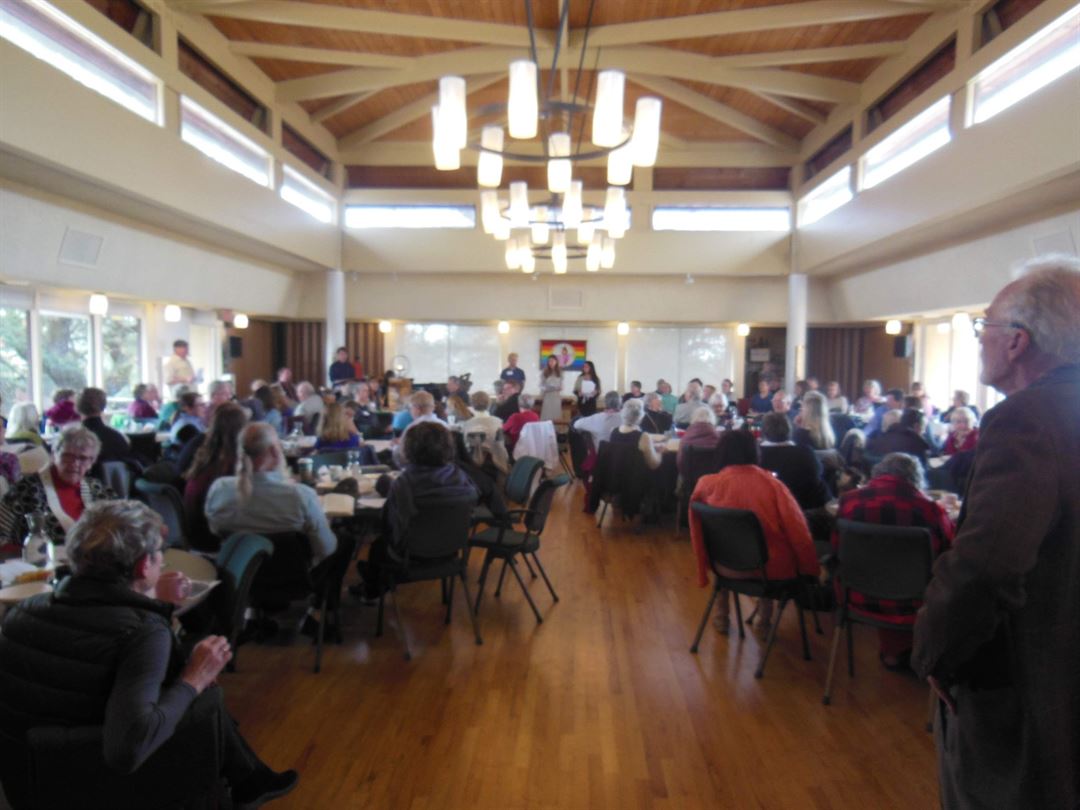
Unitarian Universalist Congregation of Marin
240 Channing Way, San Rafael, CA
200 Capacity
UUCM’s hilltop location in Marin County offers panoramic views, tranquil grounds, and a variety of interior spaces.
Whether you are looking for an elegant site for a wedding, life celebration, meeting or fundraiser, we can easily accommodate your needs.
Event Spaces




Additional Info
Neighborhood
Venue Types
Features
- Max Number of People for an Event: 200