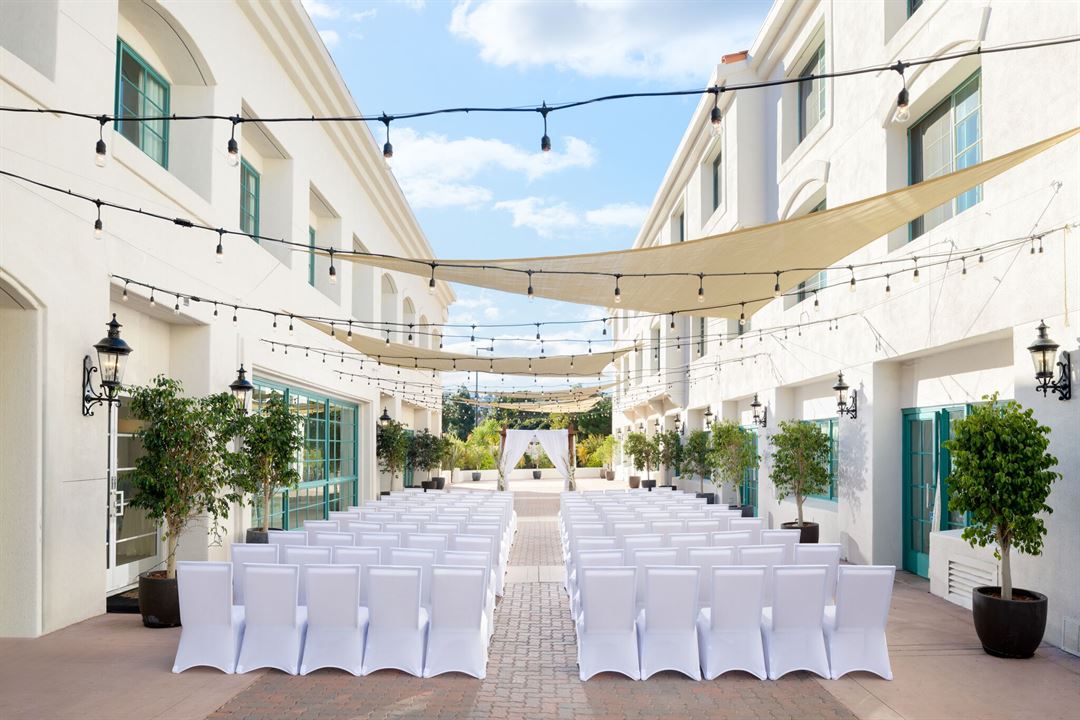
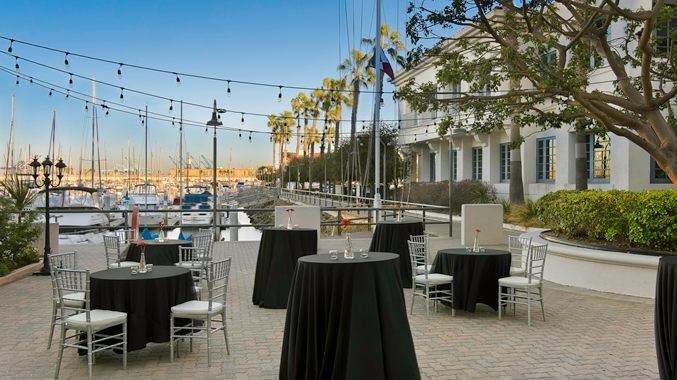
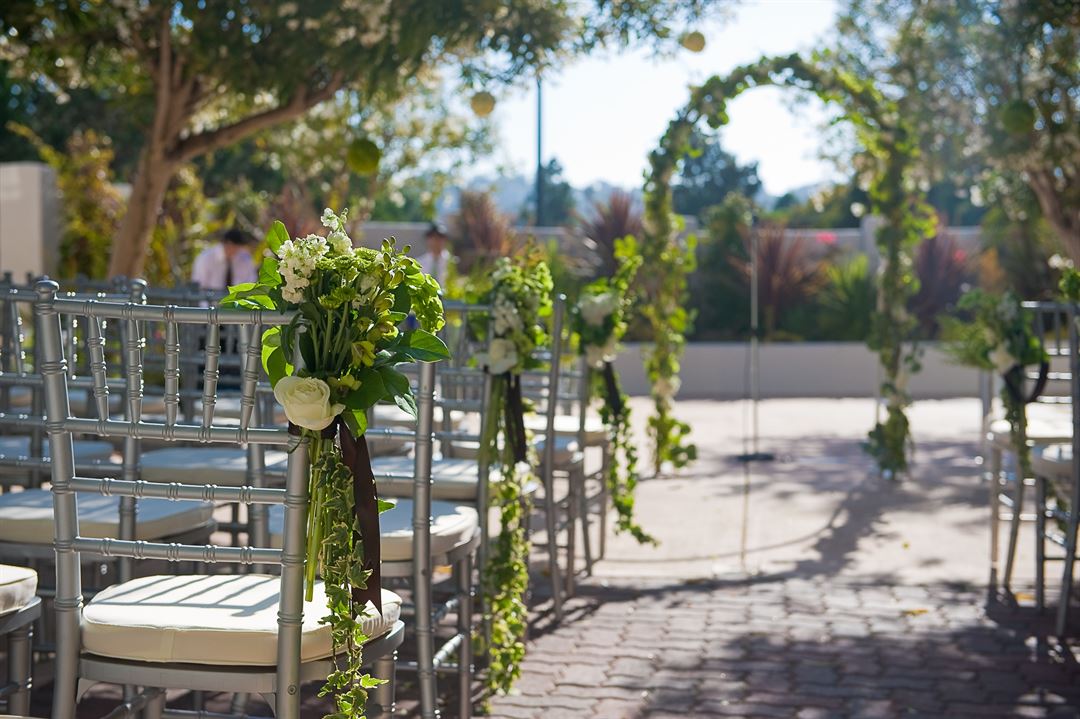
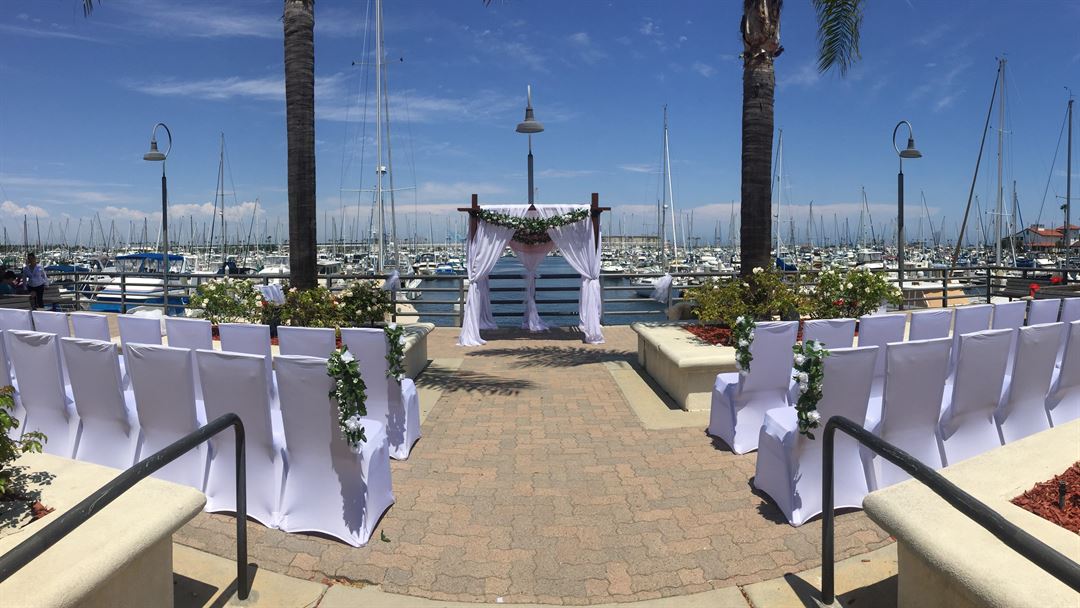
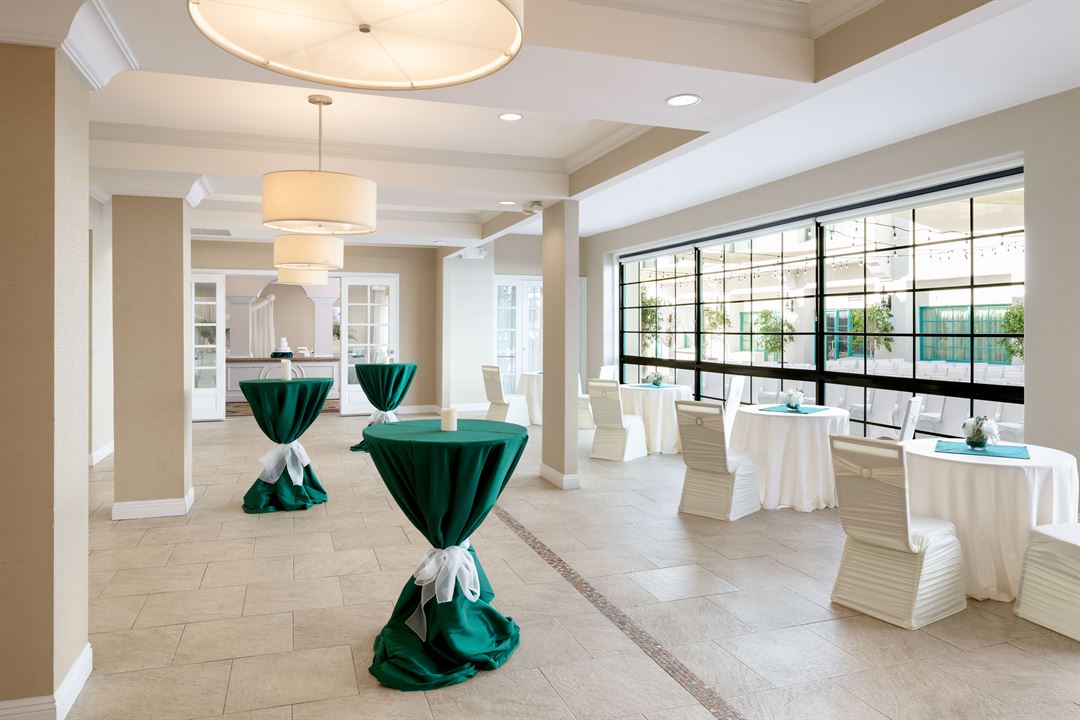























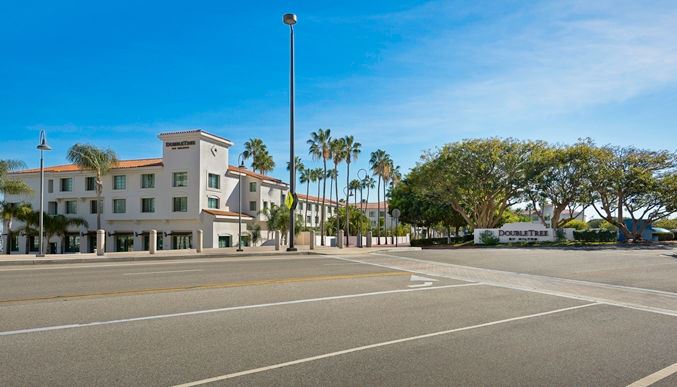
DoubleTree by Hilton Hotel San Pedro - Port of Los Angeles
2800 Via Cabrillo Marina, San Pedro, CA
400 Capacity
$4,500 to $7,250 for 50 Guests
With elegant and generous function spaces, this San Pedro hotel stands out as one of the leading meeting and wedding locations in Southern California. Bridal and engagement showers, rehearsal dinners, parties, special events or business meetings - we have the resources and experienced staff to turn each one into success. Take advantage of exquisite catering menus and the utter convenience of online group services. Group Value dates are also available for groups of guests needing bulk room packages and rates.
Event Pricing
Catering Menu
$20 - $60
per person
Birthday Party Packages
$39 - $65
per person
Wedding Menu
300 - 400 people
$90 - $145
per person
Event Spaces







General Event Space

Additional Info
Venue Types
Features
- Max Number of People for an Event: 400