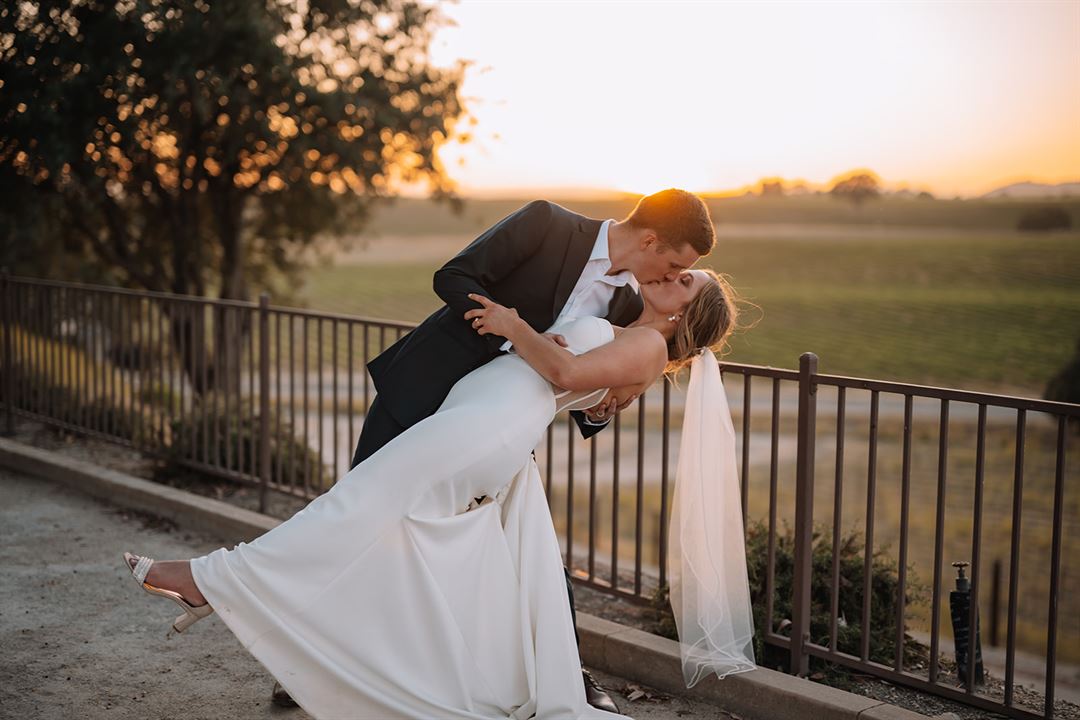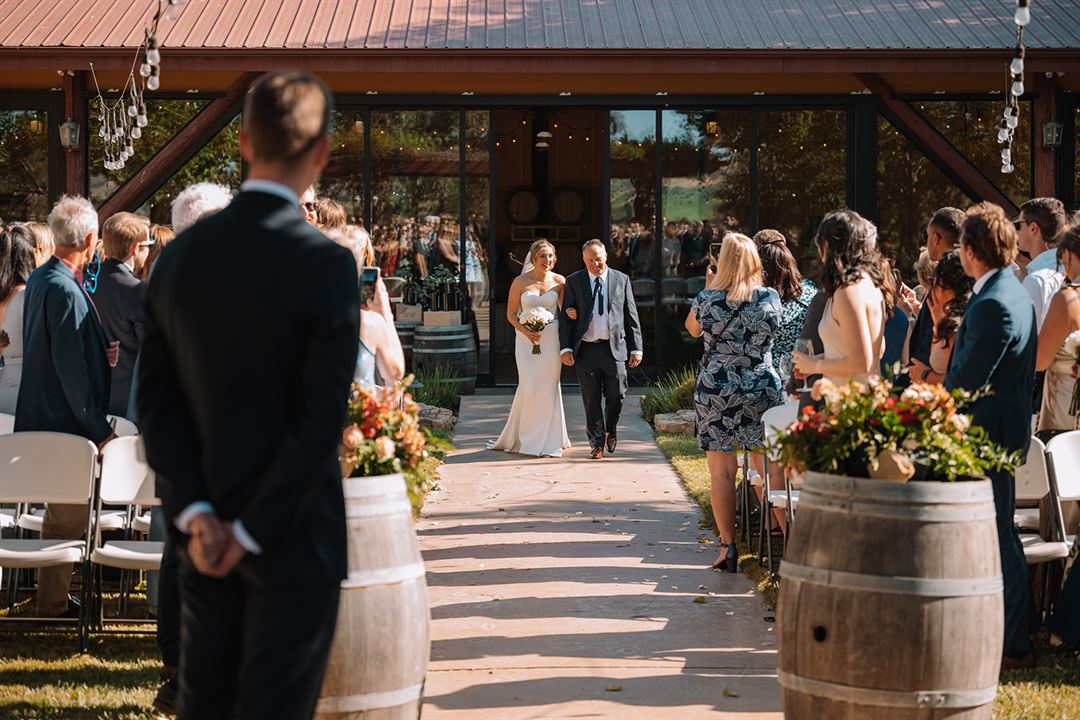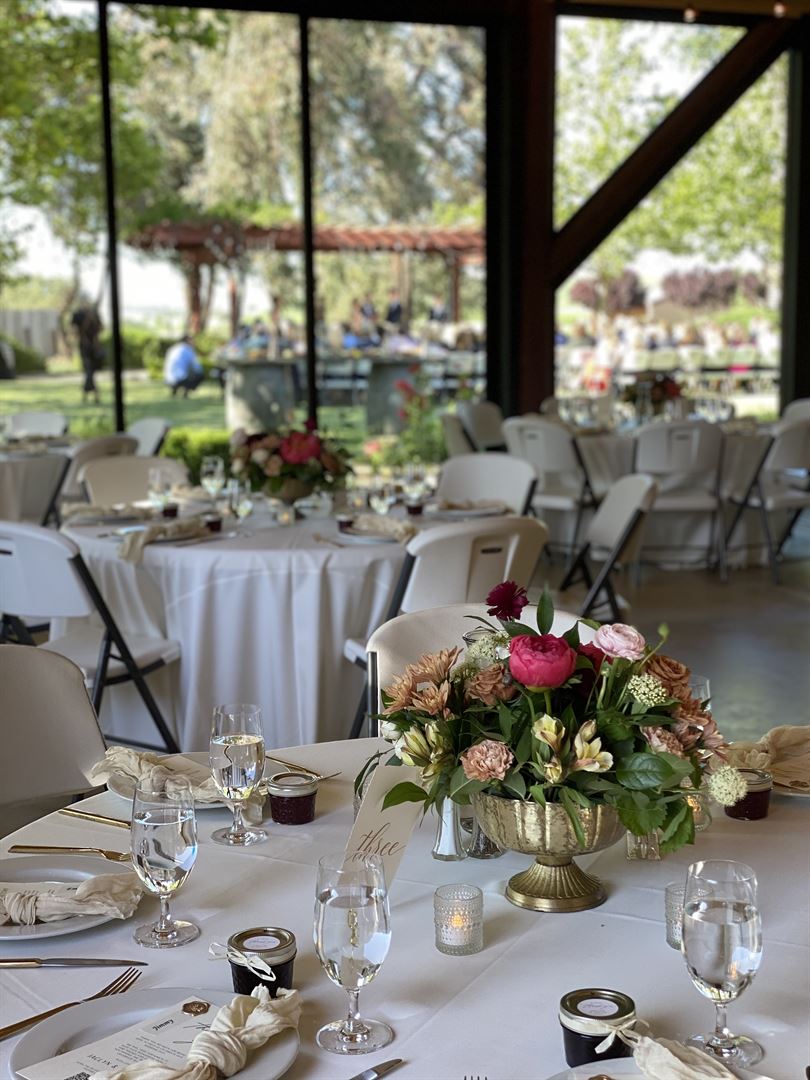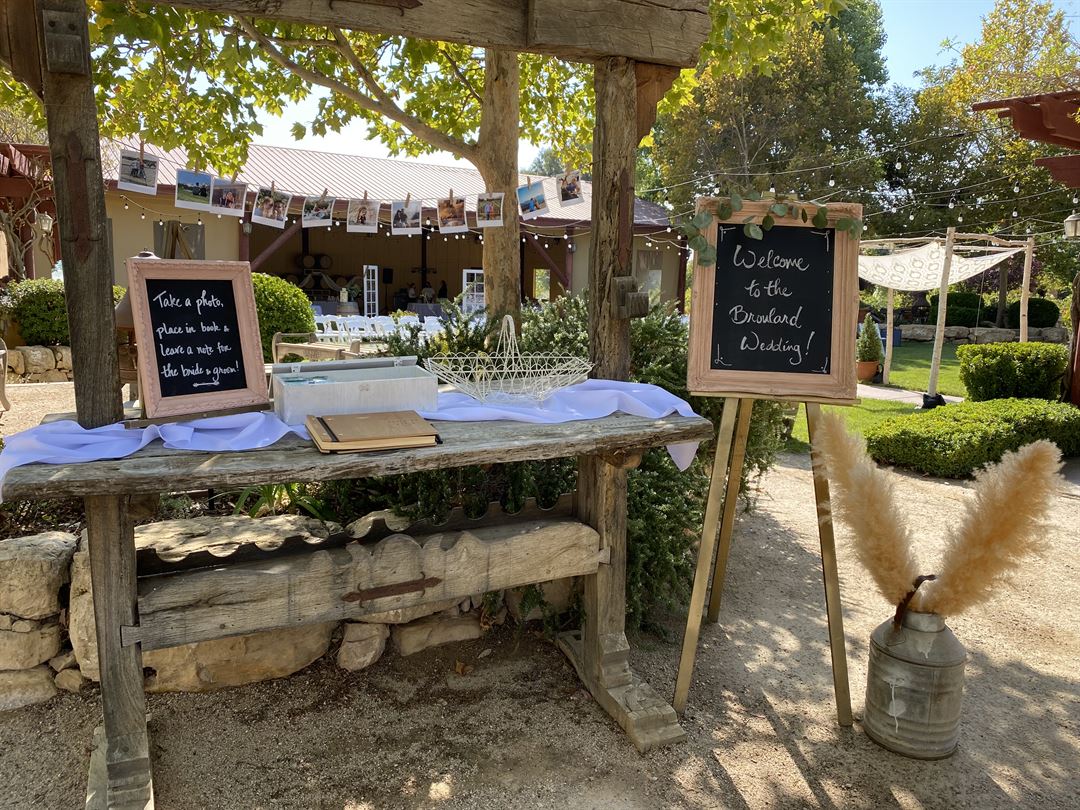

































Four Sisters Ranch - Winery & Event Venue
2995 Pleasant Rd, San Miguel, CA
250 Capacity
$1,000 to $9,350 / Wedding
Four Sisters Ranch - Winery, Event Venue and Vineyards. Per the New York Times: “..the best view of any vineyard in the region” - with gold and silver medal World Class wines, large event venue surrounded by wine vines and a grassy outdoor area, spectacular expansive hilltop views, a Pergola, outdoor bar/grill/imported European wood burning oven, raised music stage, fire pits, 2 bocce ball courts, horseshoes, private bridal suite with en-suite bathroom, patios and picnic areas, and chairs, tables, heaters and festive lighting is supplied. Our hacienda style tasting room has a warm, old world feel with dramatic vaulted ceilings, wrought iron chandeliers and a fireplace. It is an indoor/outdoor venue with numerous photo opportunities of vineyards just steps away and a wonderful wine selection.
Event Pricing
Facility Rental
250 people max
$1,000 - $9,350
per event
Event Spaces



Additional Info
Venue Types
Amenities
- ADA/ACA Accessible
- Outdoor Function Area
- Outside Catering Allowed
- Wireless Internet/Wi-Fi
Features
- Max Number of People for an Event: 250
- Special Features: Room for private parties & events - versatile accommodations which include a large 70x100 ft. event building opening onto a contiguous grassy area, with adjacent outdoor kitchen/bar/grill/wood burning oven. A raised music stage, patios & MORE. Call us.