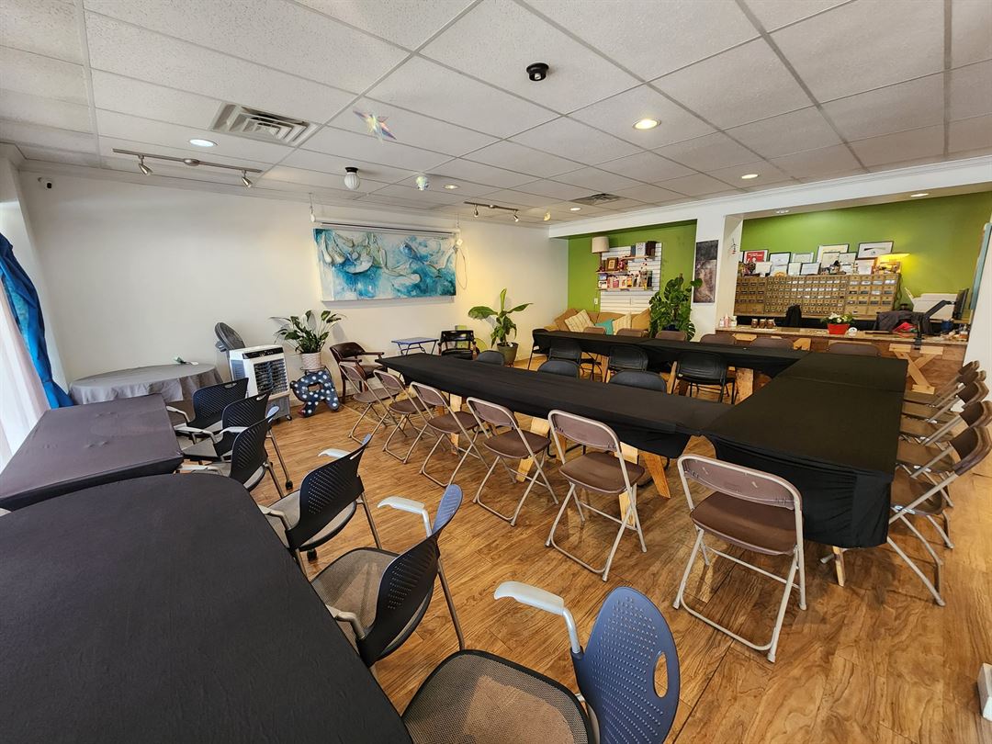
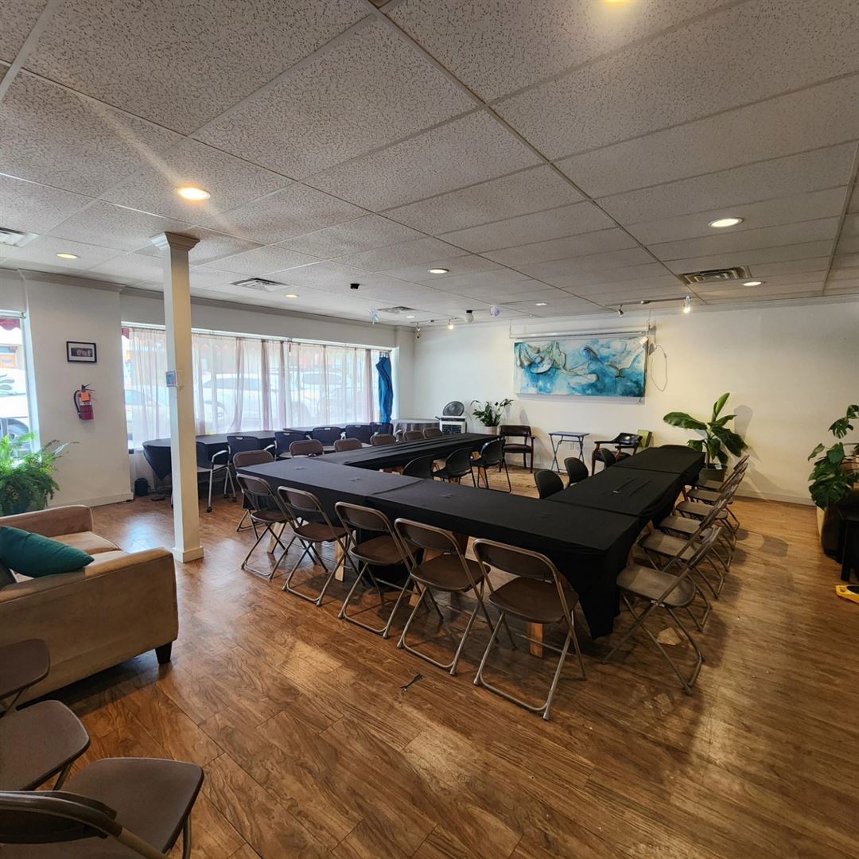
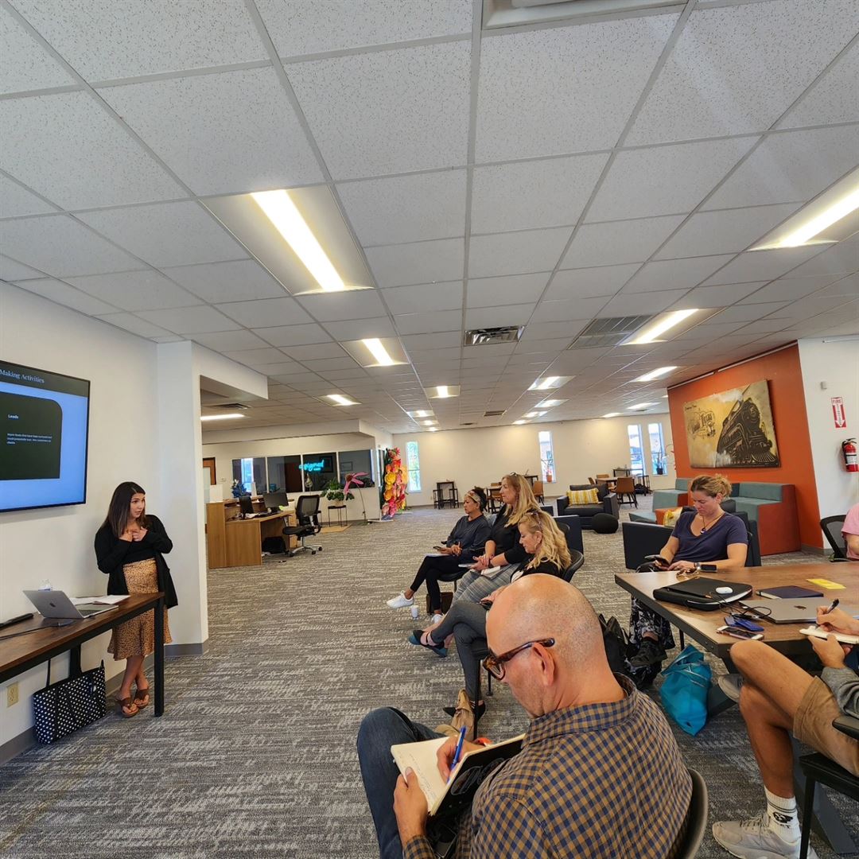
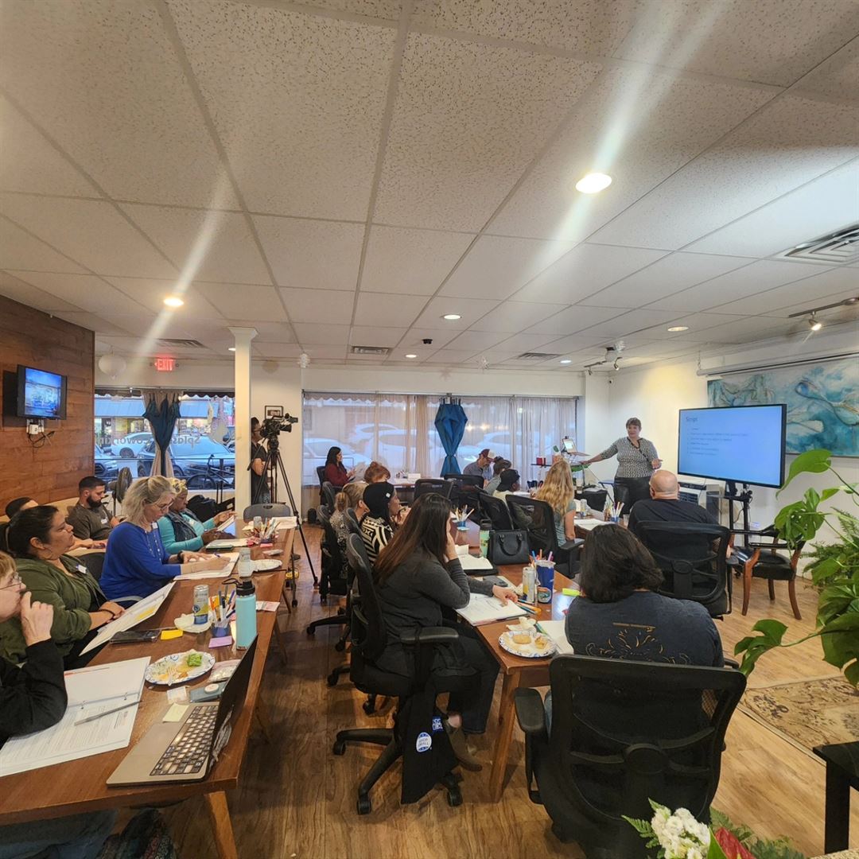
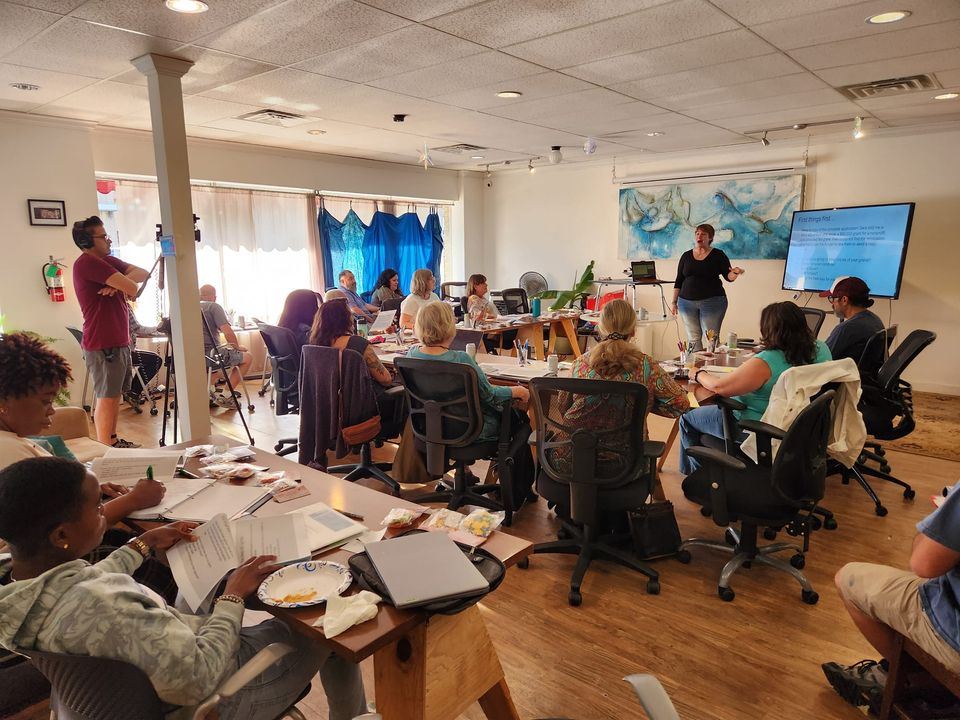







Splash Coworking
326 N LBJ Dr, San Marcos, TX
150 Capacity
$150 to $500 / Meeting
Splash Coworking has 3 event spaces to offer and 3 meeting spaces in Downtown San Marcos. Maximum capacity ranges from 6 persons to 150 guests.
Event Pricing
Flex Space (for events)
50 people max
$150 - $500
per event
Flora Conference Room
8 people max
$45 per hour
Downtown Outdoor Event Space
150 people max
$90 per hour
Splash Pad at Holiday Inn-Board Room
14 people max
$90 per hour
Splash Pad at Holiday Inn-Meeting Room
28 people max
$90 per hour
Event Spaces





Additional Info
Neighborhood
Venue Types
Amenities
- Outdoor Function Area
- Outside Catering Allowed
- Wireless Internet/Wi-Fi
Features
- Max Number of People for an Event: 150
- Number of Event/Function Spaces: 3
- Total Meeting Room Space (Square Feet): 3