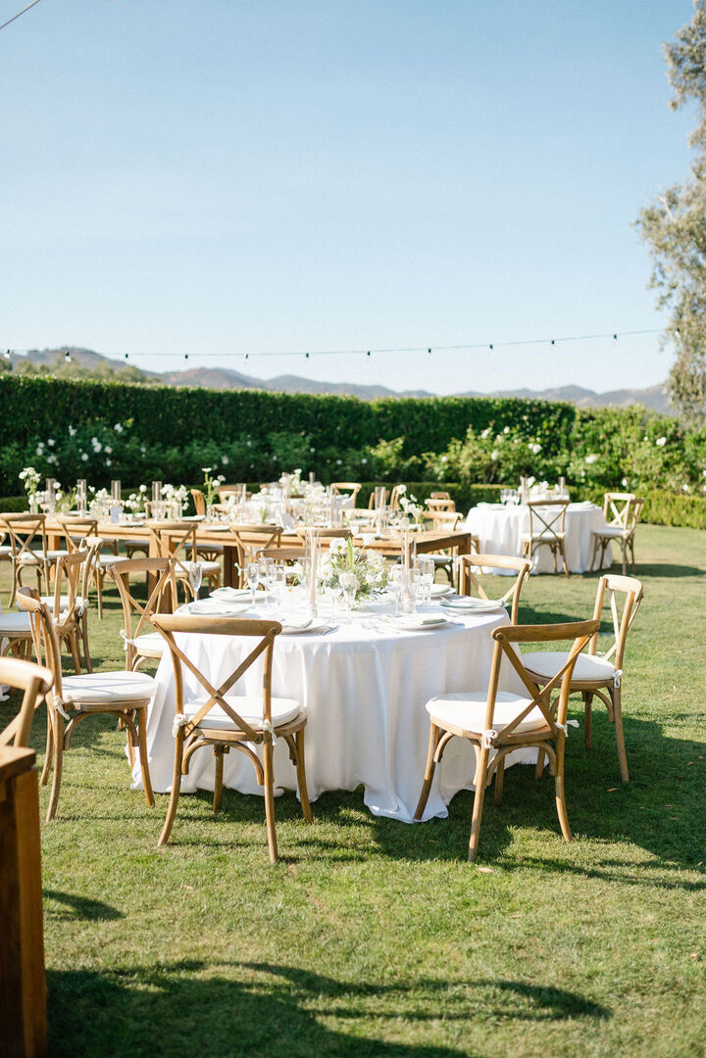
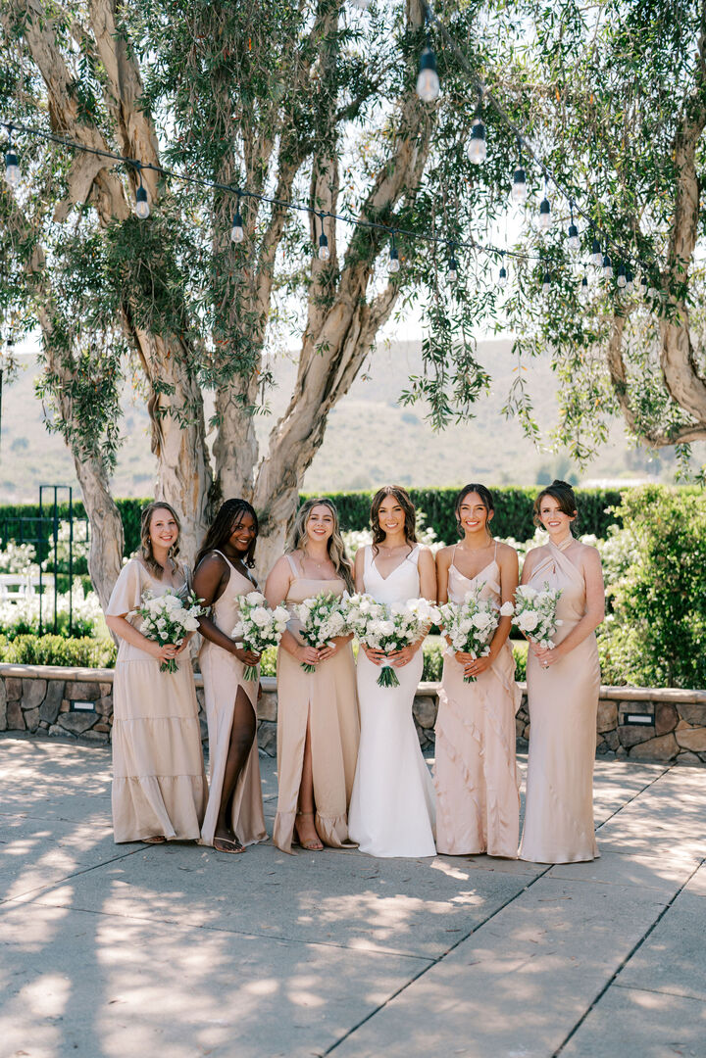
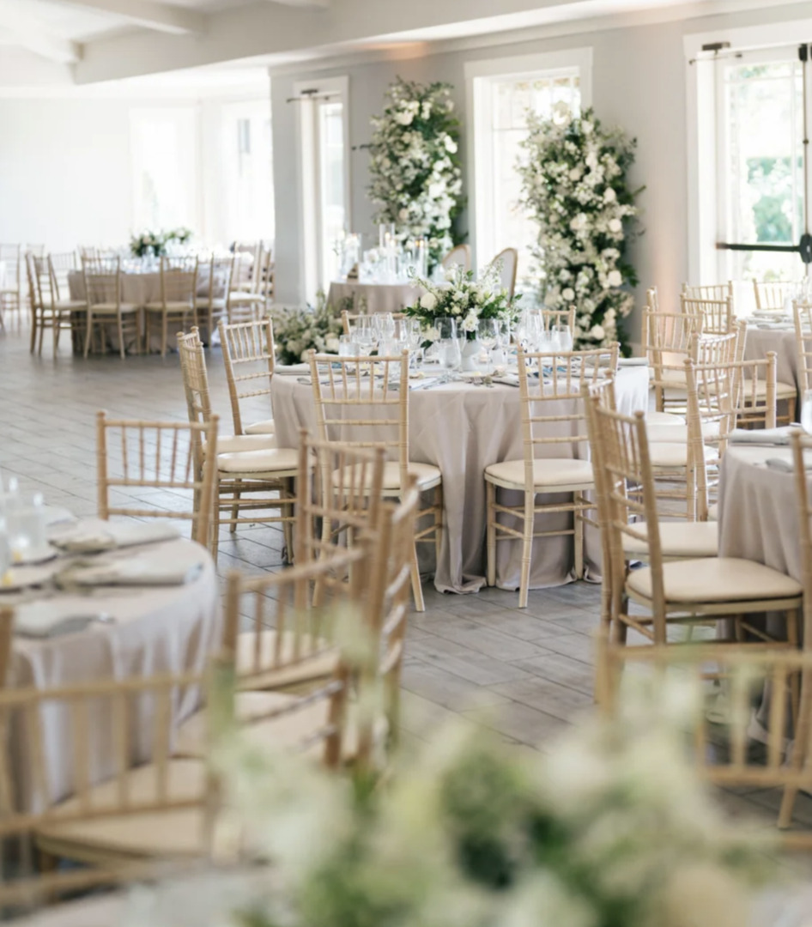
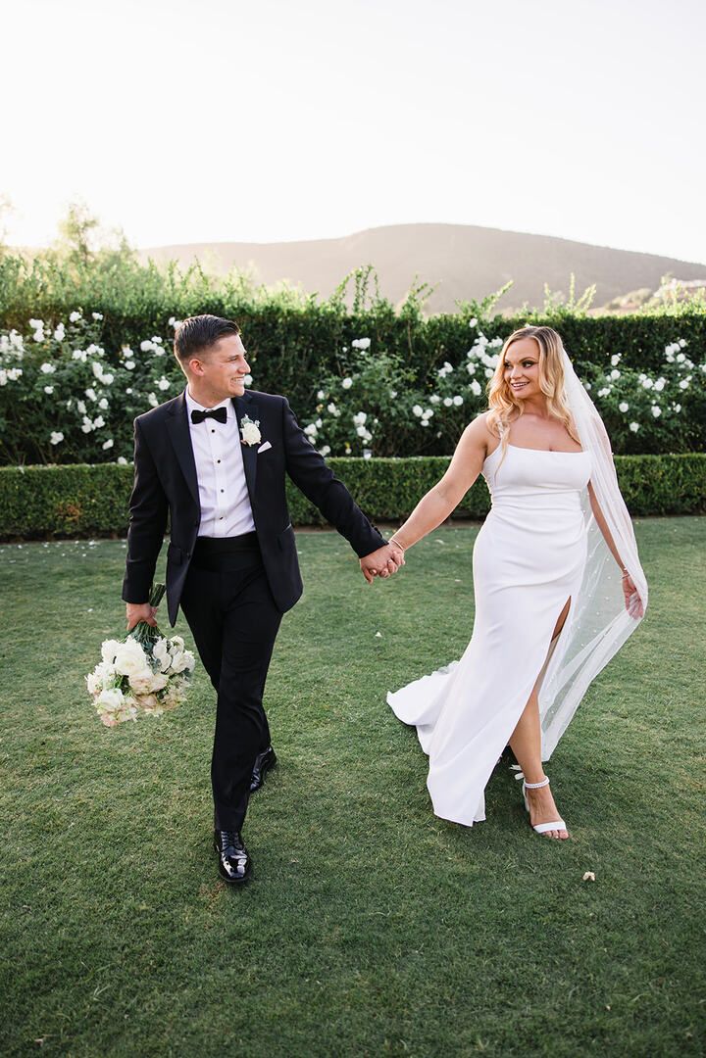
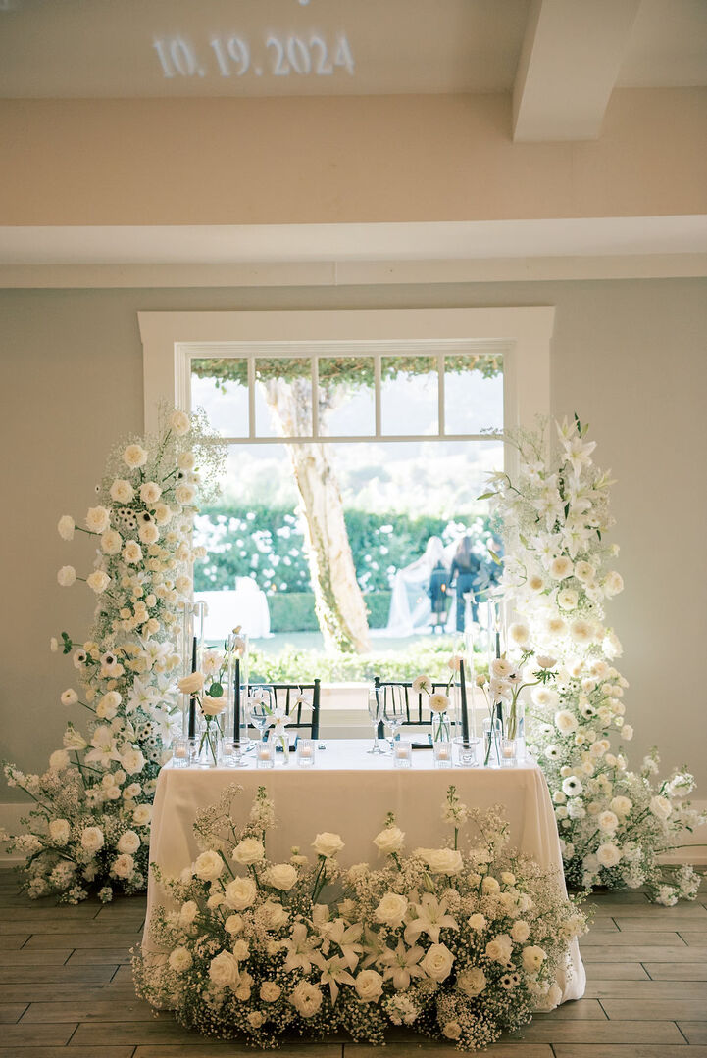















Weddings at Twin Oaks Golf Course
1441 North Twin Oaks Valley Road, San Marcos, CA
220 Capacity
$1,500 to $10,750 for 50 Guests
Twin Oaks is the perfect venue location to hold your next wedding or special event. With indoor and outdoor spaces, rustic yet elegant finishes, expansive mountain views, ample parking and custom packages tailored to fit your event, Twin Oaks is ideal for a gathering from 10 to 200 guests. Our distinction lies in the experienced team that will ensure your event's success - a personal event coordinator, Executive Chef, and service members all work together to support your wishes and preferences. Let's meet and start planning!
When you arrive at Twin Oaks, the California Craftsman-style clubhouse entrance offers ample space for cocktail hour or check-in tables. Inside, explore the spacious Garden Ballroom with bright white beamed ceilings and large picture windows that offer a fresh mission bungalow design with panoramic views. Step outside and the Garden Terrace provides room under the sky for ceremonies, receptions, and luncheons, complete with a large stone fireplace, gardens, and string market lighting.
As a member of JC Resorts' premium resort and golf properties, we pride ourselves on our reputation as a venue known for excellent cuisine, gracious service, comfortable elegance, and affordable options. The cuisine is prepared on-site by our talented Executive Chef and renowned culinary experts. Choose from a wide array of menu packages; choose from all-inclusive or mix-and-match to bring your ideal event to life.
The mature trees, natural landscaping, and hilltop setting make hosting an event at Twin Oaks a beautiful setting. Just minutes from the 78, 76 and I-15 freeways in north San Diego County, Twin Oaks is conveniently located in the beautiful Twin Oaks Valley of San Marcos.
When you reserve Weddings at Twin Oaks for your special day, you receive the entire Garden Ballroom and surrounds, creating privacy for you and your guests. We can stay open as late as you need! The last call for alcohol is at 1:30 am, but no mandatory lights out for your special day when you have your wedding or event at Twin Oaks!
Book a tour today and review our availability for your event!
Event Pricing
Wedding Venue Rental
200 people max
$1,500 - $3,500
per event
Wedding Menus
220 people max
$101 - $215
per person
Event Spaces
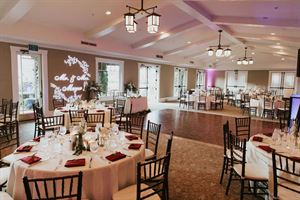
Banquet Room
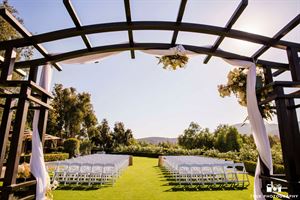
General Event Space
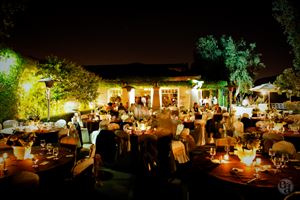
Outdoor Venue
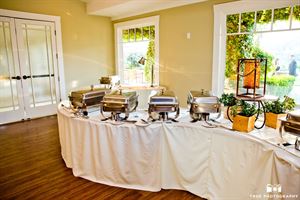
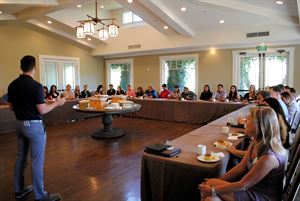
Additional Info
Venue Types
Amenities
- ADA/ACA Accessible
- Full Bar/Lounge
- Fully Equipped Kitchen
- On-Site Catering Service
- Outdoor Function Area
- Outside Catering Allowed
- Wireless Internet/Wi-Fi
Features
- Max Number of People for an Event: 220
- Number of Event/Function Spaces: 6
- Special Features: Enhanced with California Craftsman features and rustic, countryside elegance, the venue at Weddings at Twin Oaks is stunning yet very comfortable. Discover our indoor Garden Ballroom and Bar, outdoor Garden Terrace, Ceremony Lawn, entrance patio and more.
- Total Meeting Room Space (Square Feet): 5,318
- Year Renovated: 2022