
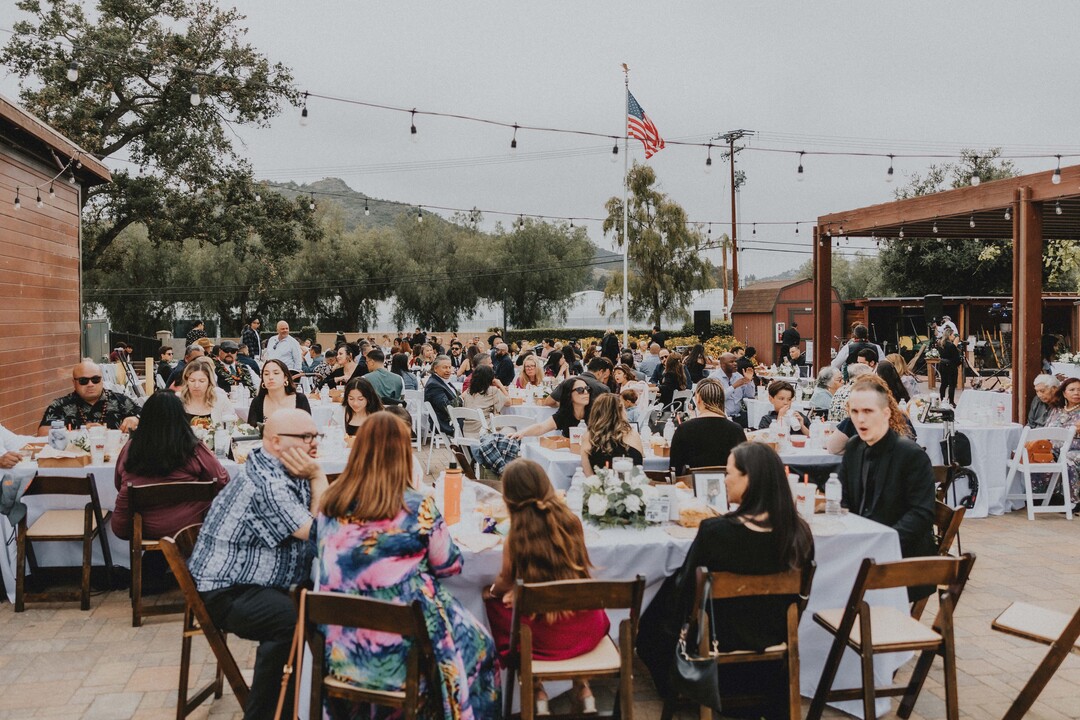
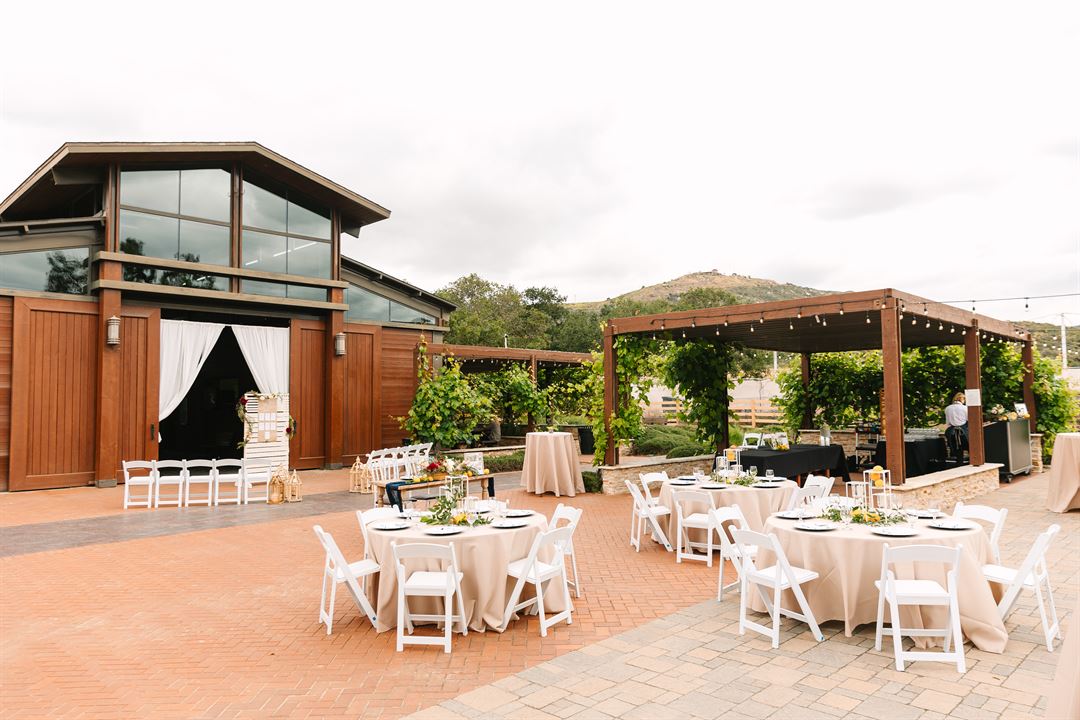
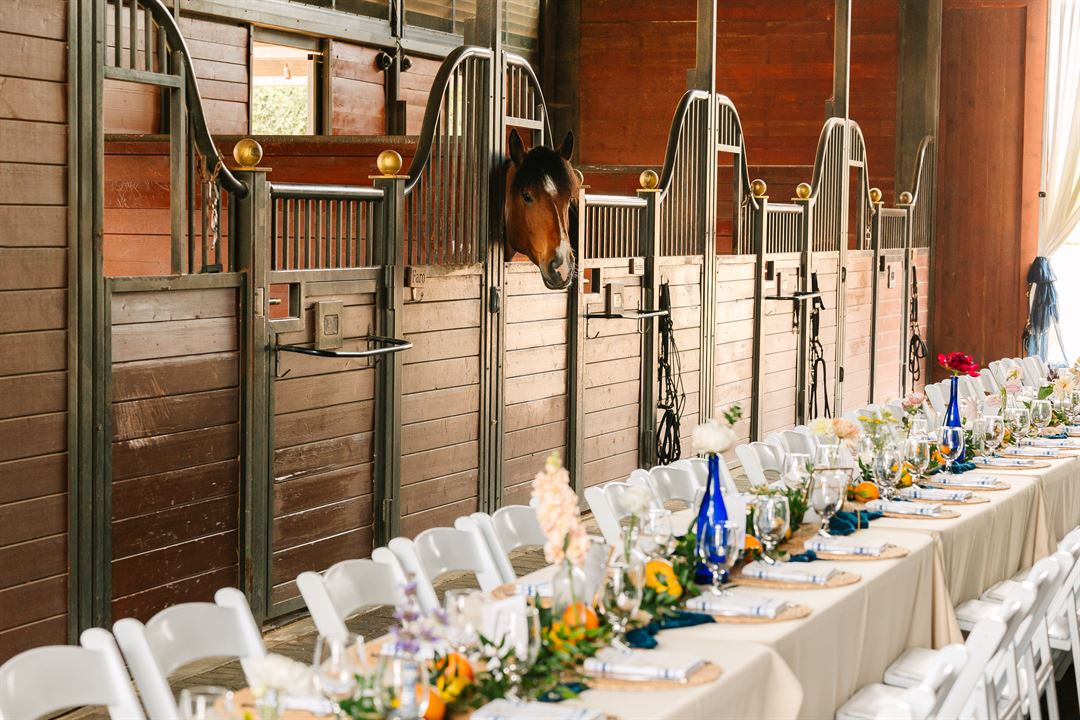






































































TERI Campus of Life
555 Deer Springs Road, San Marcos, CA
200 Capacity
$750 to $3,000 / Event
TERI Campus of Life is a one-of-a-kind venue where purpose meets celebration.
Set on 20 acres in scenic San Marcos, the TERI Campus of Life offers 10 unique event spaces for weddings, events and meetings, including our new Performing Arts Center. Tables, seating, bar, and more included. Onsite catering available. Outside licensed caterers welcome.
We're not only an event venue, but a unique nonprofit venue that inspires hope. Venue and catering bookings directly support our mission at TERI Inc, to change the way the world sees, helps, and empowers individuals with special needs.
Check us out first! Stop in at the Campus and enjoy brunch, lunch or a evening out before a concert at TERI Common Grounds Cafe and The Bornemann Theatre.
Event Pricing
Founders Room
1 - 8 people
$150 per event
Cornfeather Suite
250 people max
$800 per event
Sunrise Suite
5 - 35 people
$800 per event
Brickyard Terrace
25 - 250 people
$3,000 per event
Old Oak Grove
250 people max
$1,000 per event
Wedding Packages
250 people max
$8,500 per event
Mountain View Deck
10 - 100 people
$750 per event
Cornfeather Suite and Mountain View Deck
250 people max
$1,550 per event
Twin Oaks Commons and Veranda
250 people max
$2,050 per event
Central Park
250 people max
$2,050 per event
Bornemann Theatre
250 people max
$2,250 per event
Event Spaces

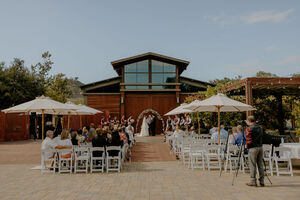
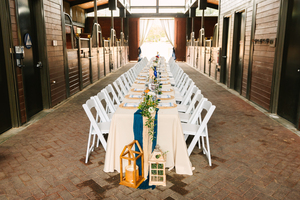
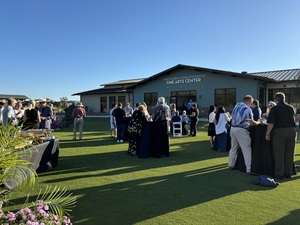
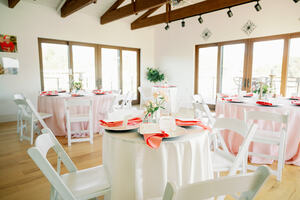
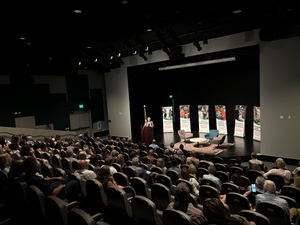
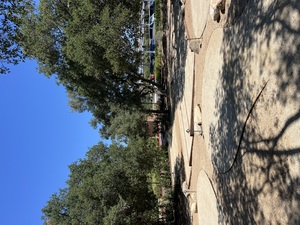
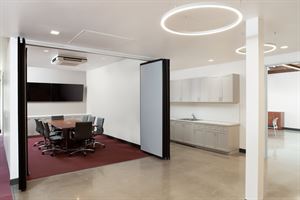
Recommendations
Celebbration of Life
— An Eventective User
from San Marcos CA
The San Marcos TERI Campus of Life was a perfect venue for our event. The staff was very attentive in fulfilling all our plans.
Superb
— An Eventective User
from Encinitas, CA
Everything was just perfect. From the first contact with Laura to the day of the event. When we arrived we were greeted by Ivan who was very welcoming and helpful with our set-up and AV needs. The facility is beautiful and well set up. We will definitely book again for future events.
Additional Info
Venue Types
Amenities
- ADA/ACA Accessible
- Fully Equipped Kitchen
- On-Site Catering Service
- Outdoor Function Area
- Outside Catering Allowed
- Wireless Internet/Wi-Fi
Features
- Max Number of People for an Event: 200
- Number of Event/Function Spaces: 11
- Special Features: Included chairs and tables up to 200 guests based on availability. Outdoor heaters included with all rentals. Private parking for up to 300 guests at the Campus. Onsite Catering and Catering Delivery options available.