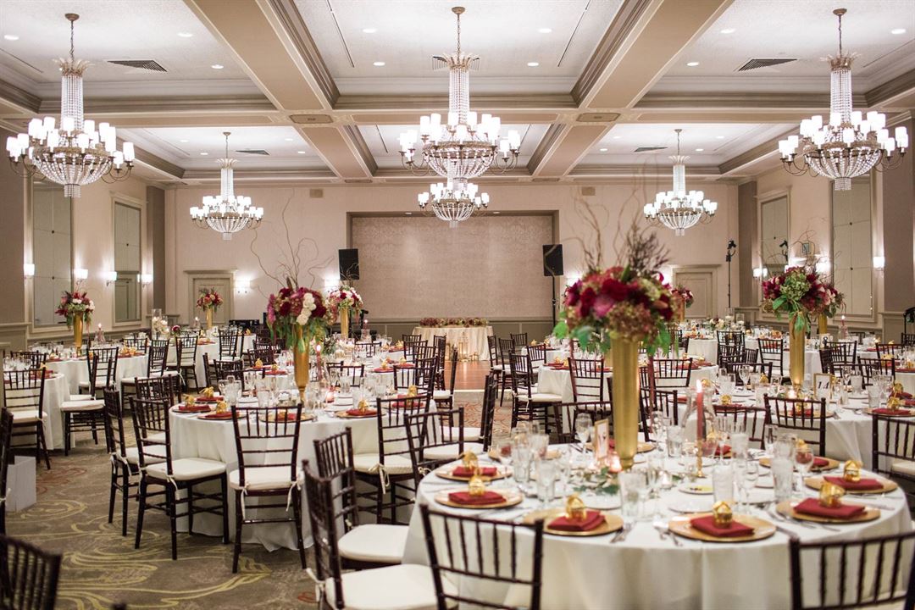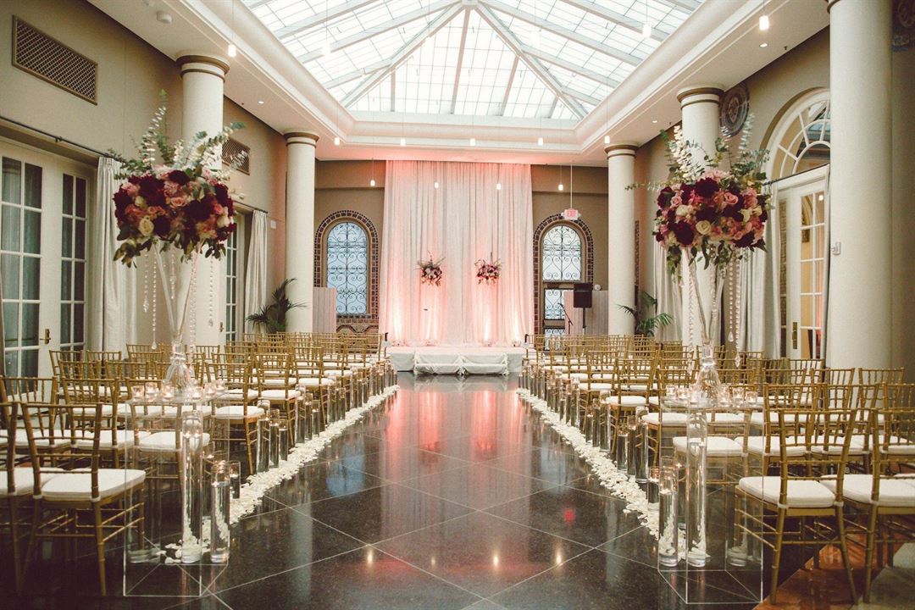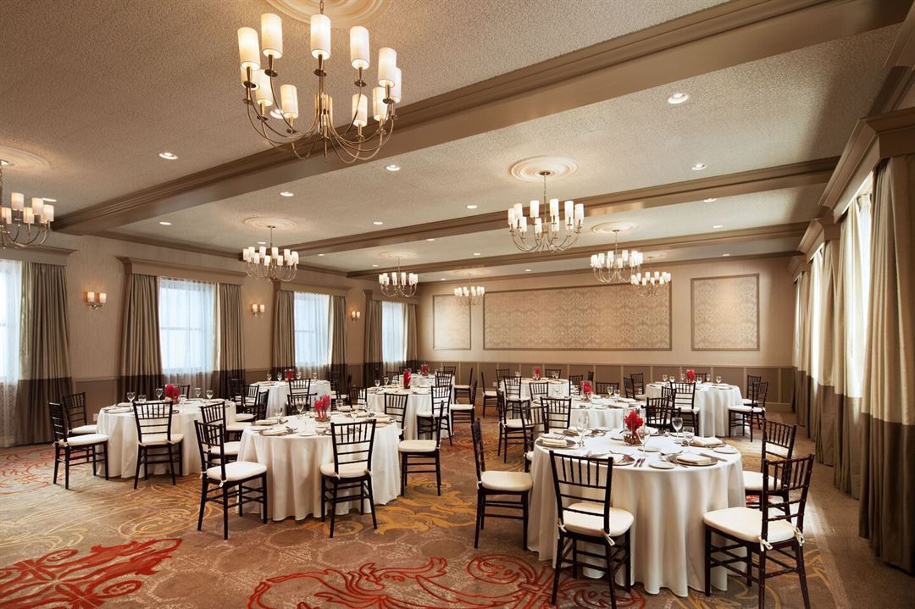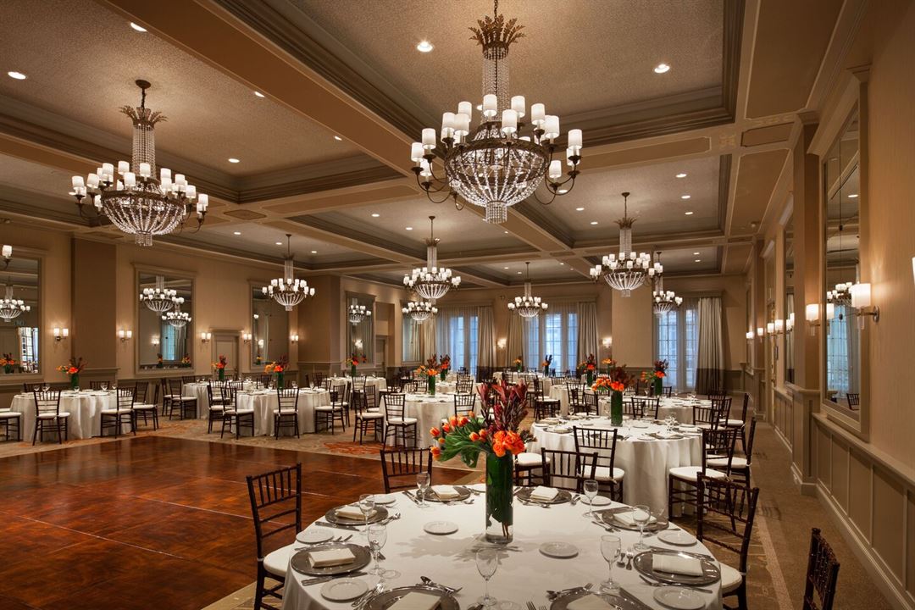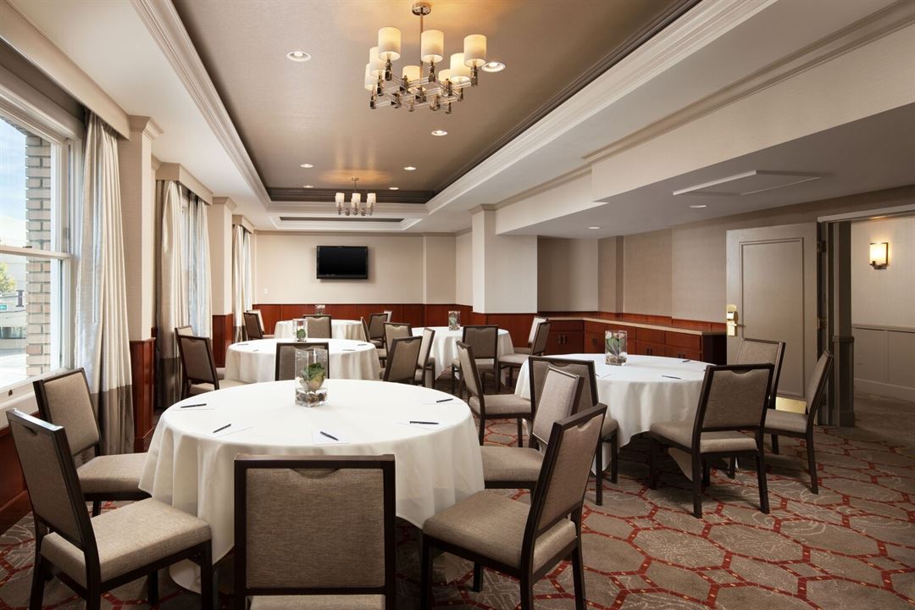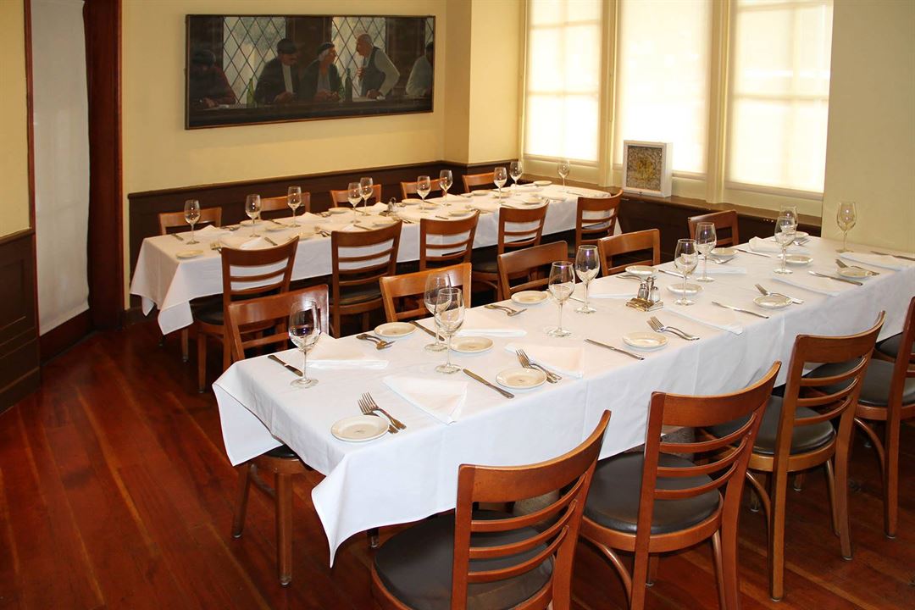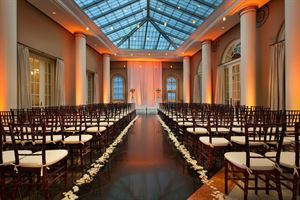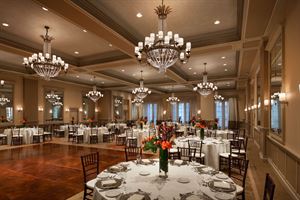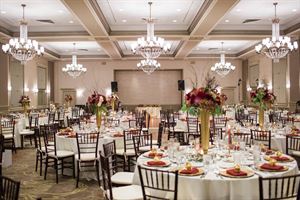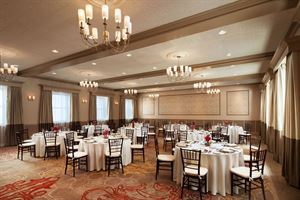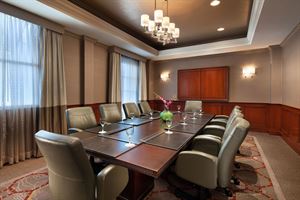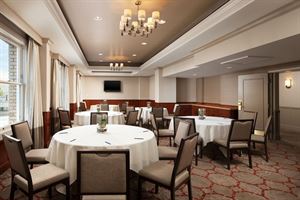Il Fornaio at The Westin San Jose
302 South Market Street, San Jose, CA
Typically Responds within 12 hours
Capacity: 450 people
About Il Fornaio at The Westin San Jose
Historic beauty with modern elegance, The Westin San Jose is the perfect space for your next meeting. Our culinary and banquet team will cater to your every request in these unique venues.
Event Pricing
Menus | Entrees
Pricing is for
parties
only
$14.95 - $42.95
/event
Pricing for parties only
Hors D'oeuvres
Pricing is for
parties
and
meetings
only
$8 - $48.75
/person
Pricing for parties and meetings only
Break Menus
Pricing is for
parties
and
meetings
only
$12.95 - $17.95
/person
Pricing for parties and meetings only
Breakfast Menus
Pricing is for
parties
and
meetings
only
$23.50 - $52.95
/person
Pricing for parties and meetings only
Luncheon Menus
Pricing is for
parties
and
meetings
only
$26.95 - $46.95
/person
Pricing for parties and meetings only
Holiday Menu Packages
Pricing is for
parties
and
meetings
only
$62 - $146
/person
Pricing for parties and meetings only
Dinner Menus
Pricing is for
parties
and
meetings
only
$63.25 - $93.25
/person
Pricing for parties and meetings only
Wedding Packages
Deposit is Required
| Pricing is for
weddings
only
$116.75 - $238.50
/person
Pricing for weddings only
Event Spaces
Courtyard Atrium
Grande Ballroom
Ballroom
Sainte Claire Room
Boardroom
Sainte Vesta Room
Baker's Room
Courtyard Atrium
Dolce
Grande Ballroom
Sainte Claire
Sala Del Vino
Santa Vesta, Saratoga, or Santa Cruz
Courtyard Room
Santa Cruz Room
Saratoga Room
Neighborhood
Venue Types
Amenities
- Full Bar/Lounge
- On-Site Catering Service
Features
- Max Number of People for an Event: 450
- Number of Event/Function Spaces: 6
- Total Meeting Room Space (Square Feet): 8,849
