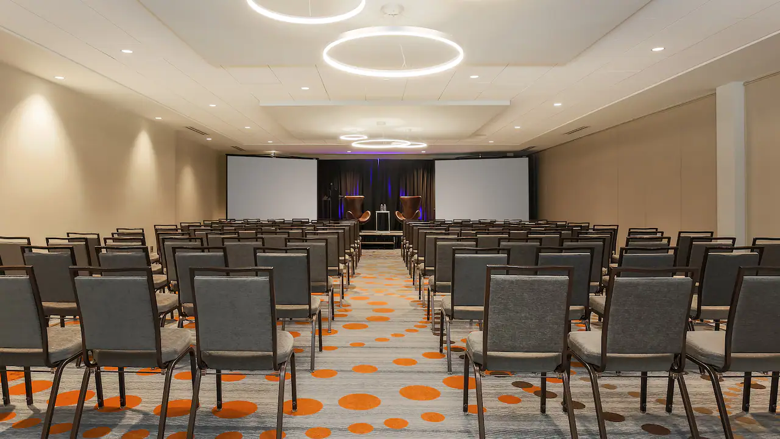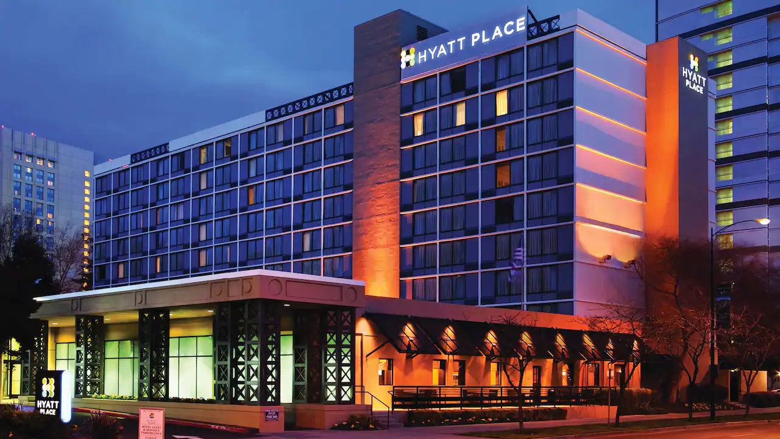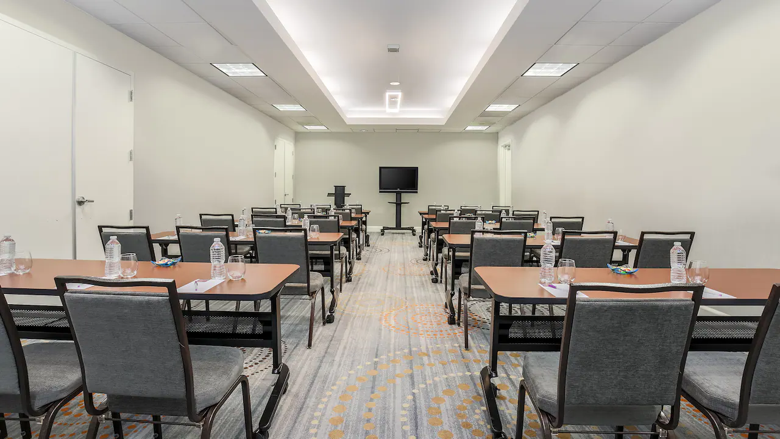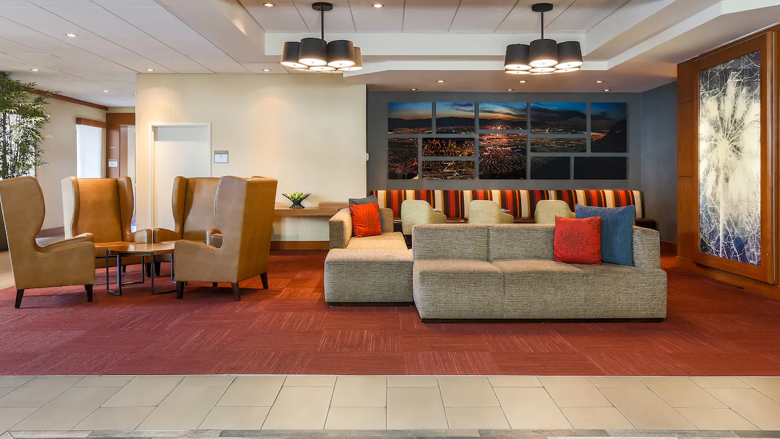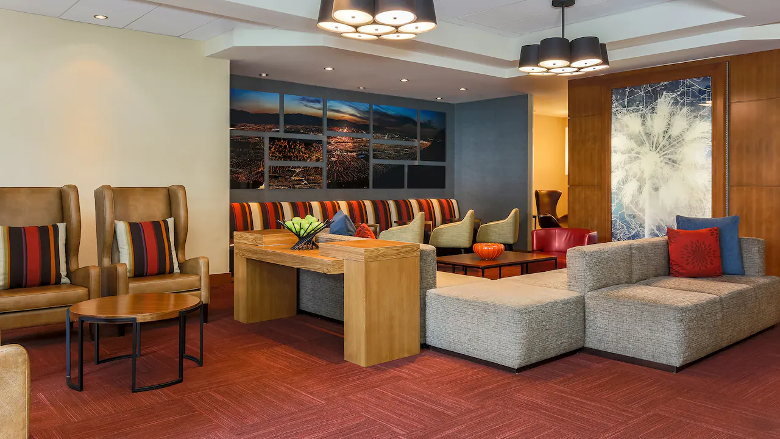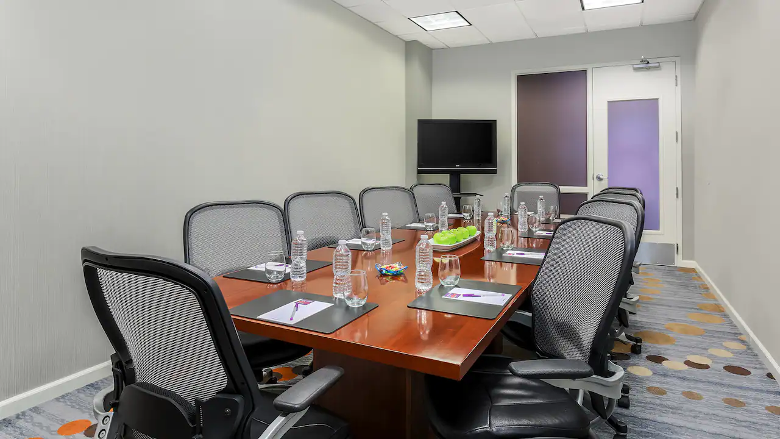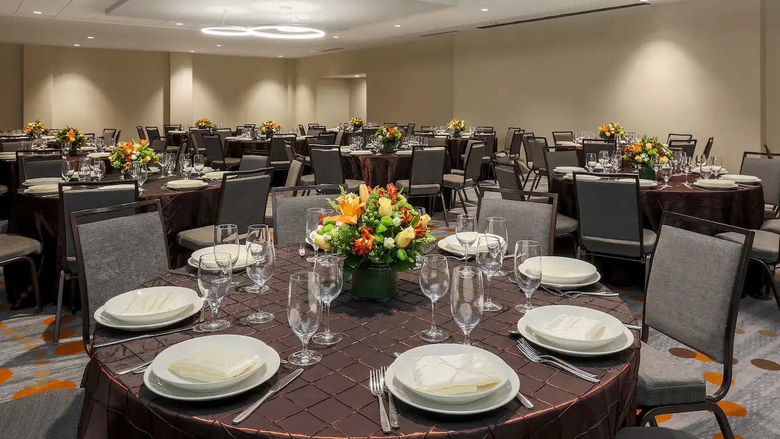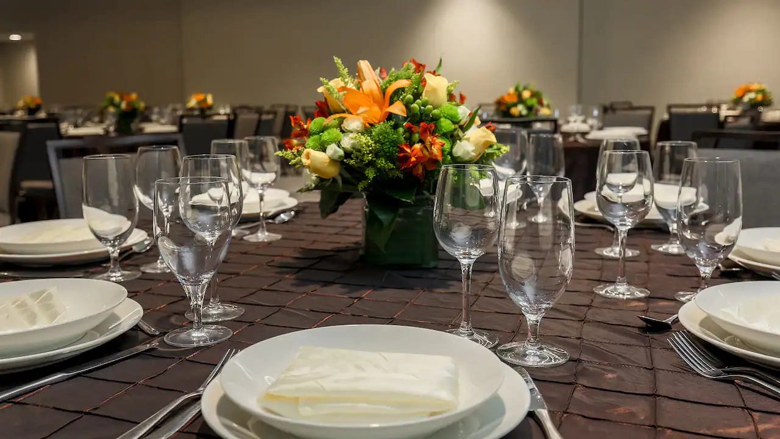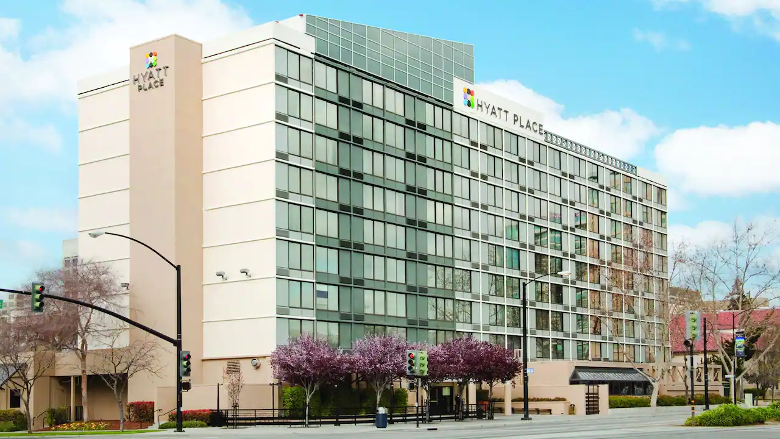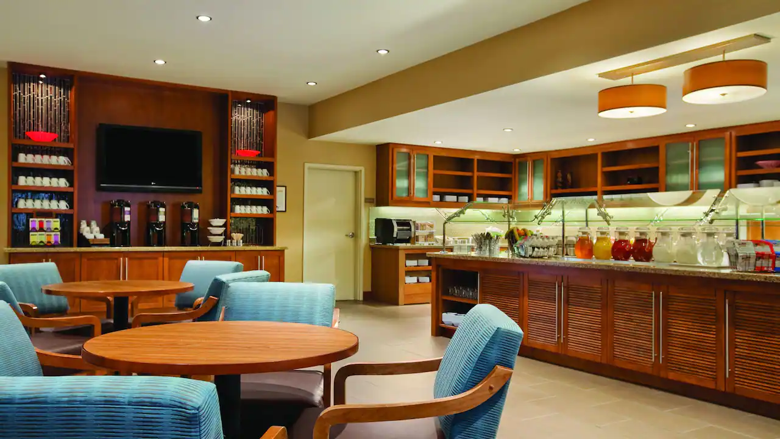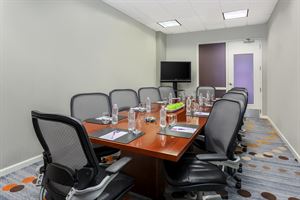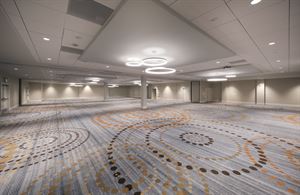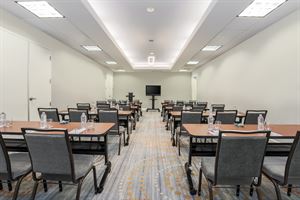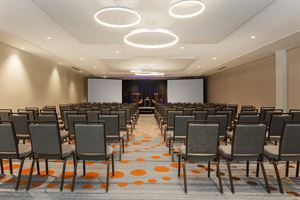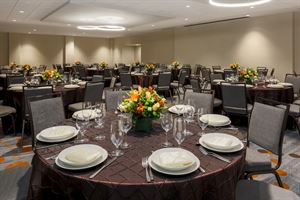Hyatt Place San Jose Downtown
282 Almaden Blvd., San Jose, CA
Capacity: 400 people
About Hyatt Place San Jose Downtown
Pull off your special event without a hitch in our San Jose venues. From weddings to meetings, our team is here to make sure every detail falls seamlessly into place. Hyatt Place San Jose / Downtown offers six event rooms with 6,865 sq ft of space.
Take your pick from our six venues with a variety of flexible setups and meeting packages when you host your event at Hyatt Place San Jose / Downtown. Make the most of your space with extra touches like free Wi-Fi, modern AV equipment, and custom catering options. Our event team is here to help.
Event Pricing
Catering Menu
Attendees: 10-400
| Pricing is for
all event types
Attendees: 10-400 |
$30 - $60
/person
Pricing for all event types
Event Spaces
Executive Boardroom
Grand Hall
Meeting Place II
Salon II
Salon III
Neighborhood
Venue Types
Amenities
- ADA/ACA Accessible
- Full Bar/Lounge
- On-Site Catering Service
- Outdoor Function Area
- Wireless Internet/Wi-Fi
Features
- Max Number of People for an Event: 400
- Number of Event/Function Spaces: 5
- Total Meeting Room Space (Square Feet): 6,865
- Year Renovated: 2016
