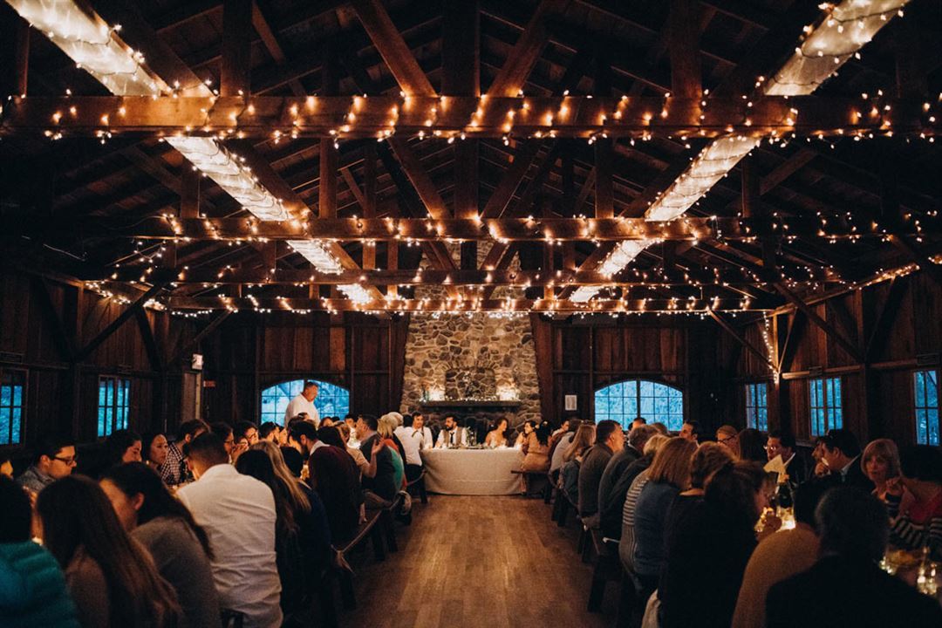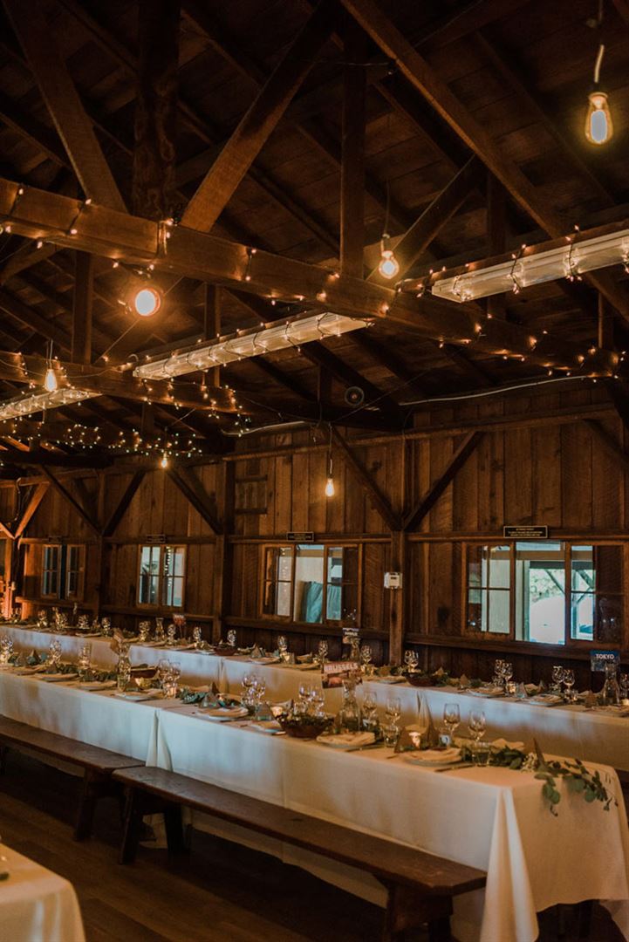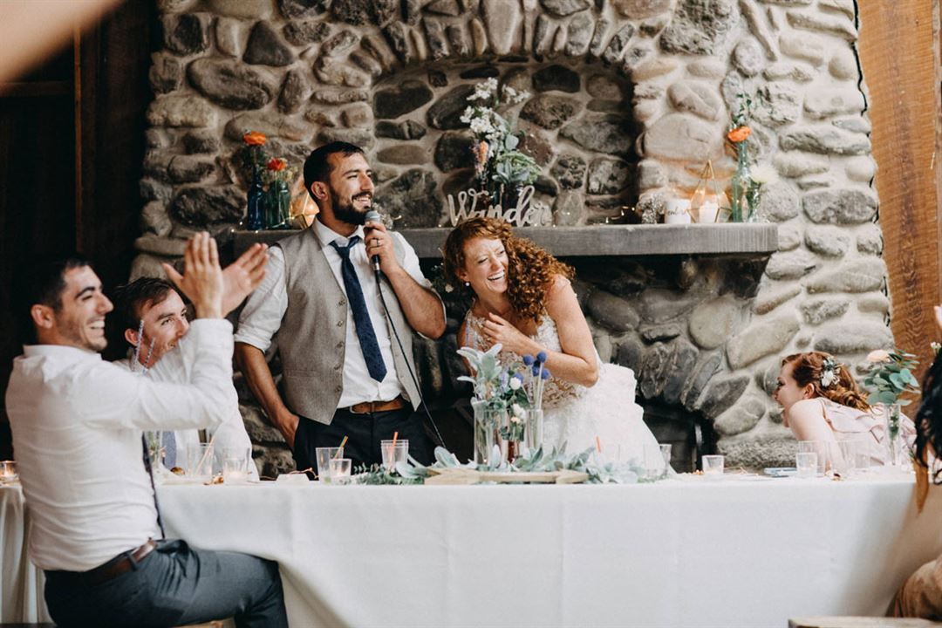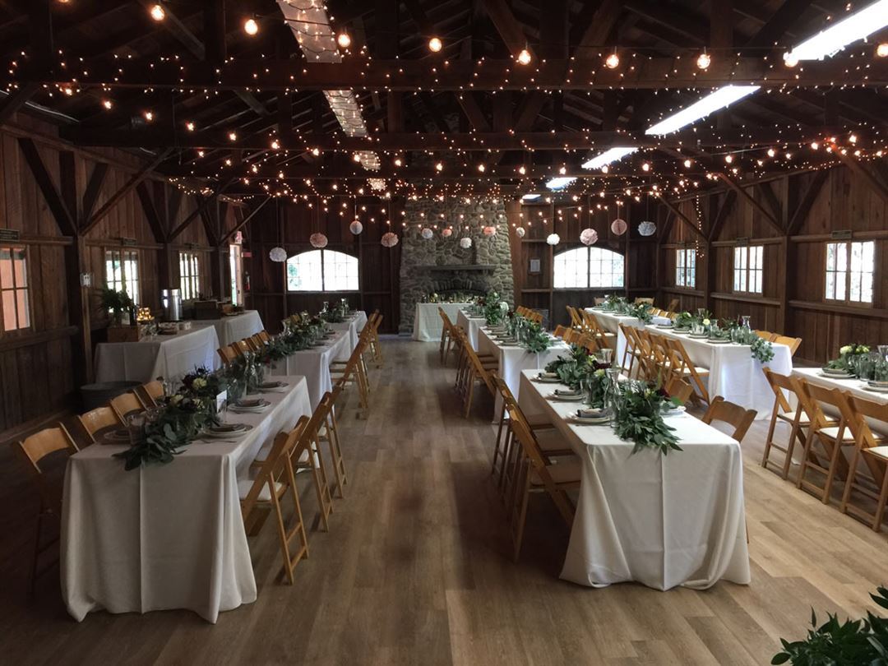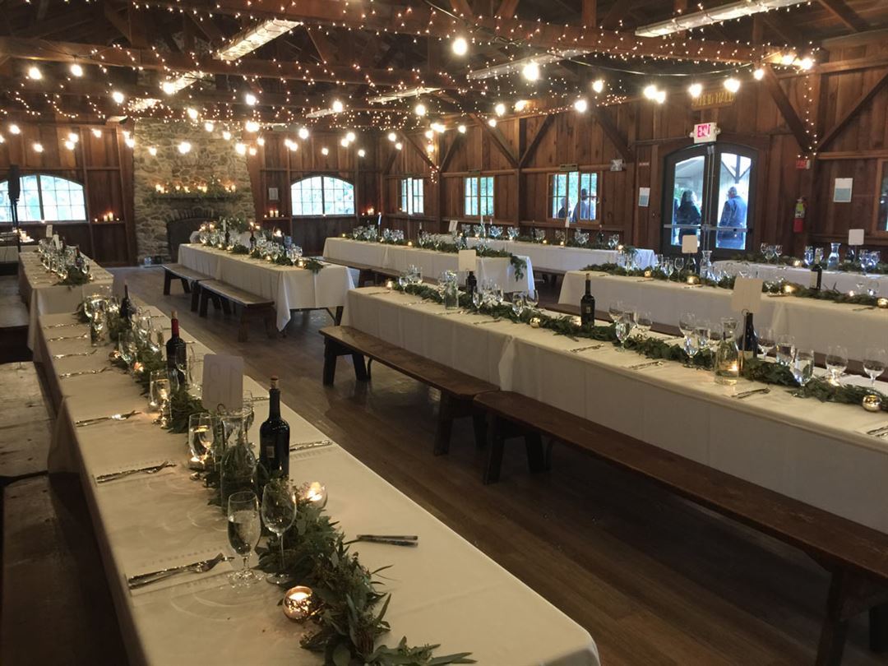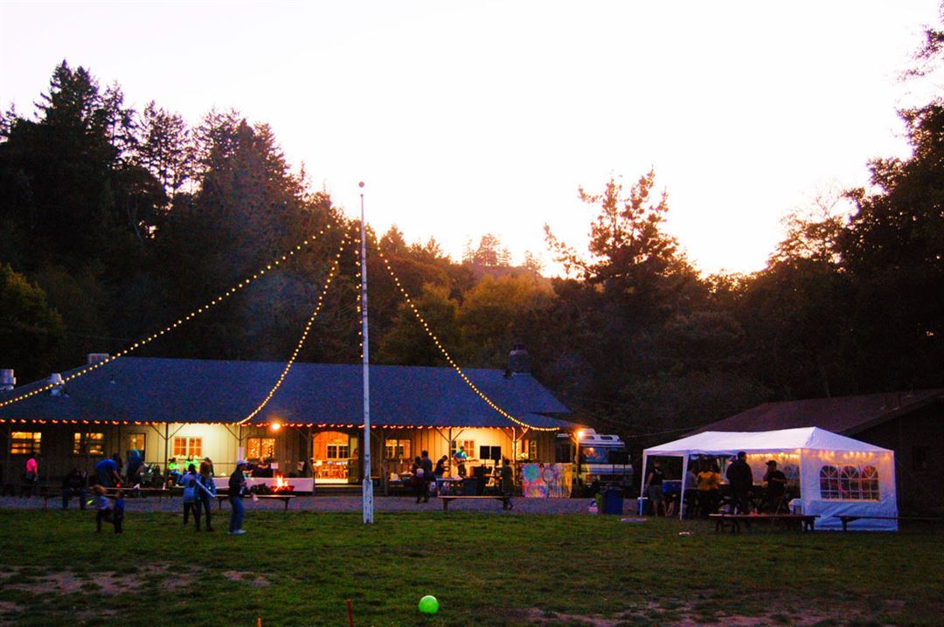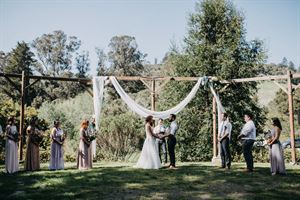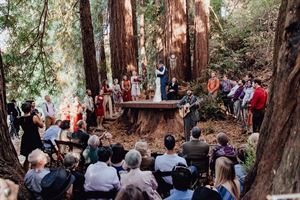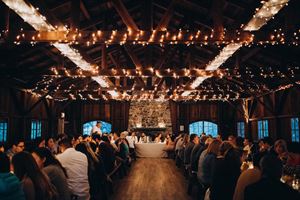OVY Camp & Event Center
5360 La Honda Road, San Gregorio, CA
Capacity: 200 people
About OVY Camp & Event Center
Sitting on 100 acres, OVY Camp and Event Center can be rented by the weekend (exclusive use) for the price other venues charge for just one day. You simply will not find a more flexible and affordable venue.
Bring in your own caterer, photographer, coordinator, and event suppliers at no additional cost (recommendations available)
Event Pricing
Private Events
Attendees: 1-200
| Deposit is Required
| Pricing is for
weddings
and
parties
only
Attendees: 1-200 |
$14,000 - $16,000
/event
Pricing for weddings and parties only
Event Spaces
Amphitheater
Redwood Grove
Scheid Hall (aka Main Hall)
Venue Types
Amenities
- Outdoor Function Area
Features
- Max Number of People for an Event: 200
