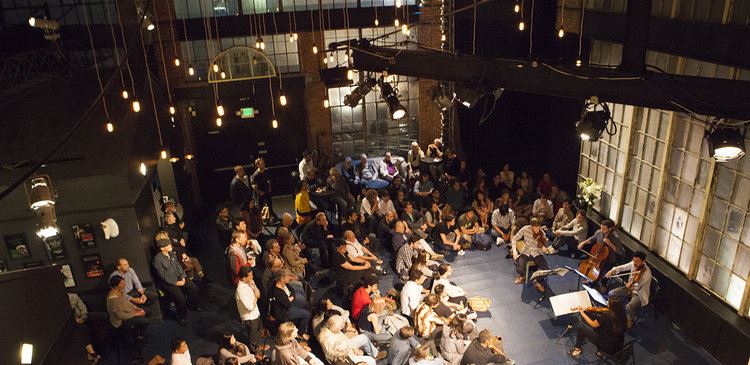
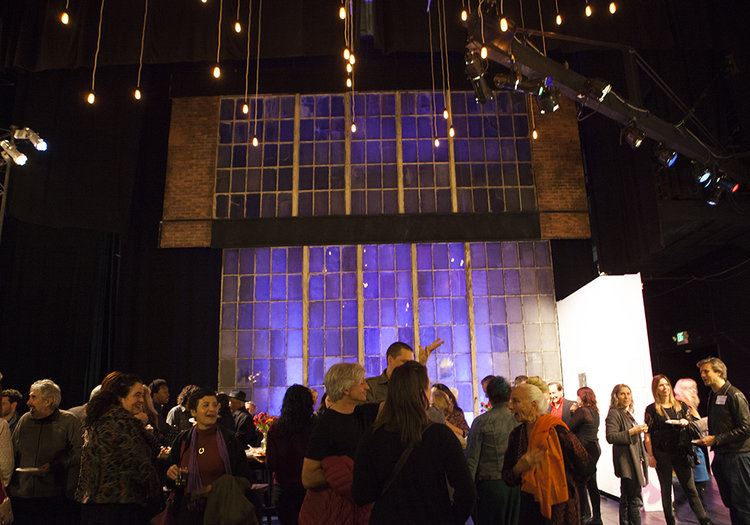
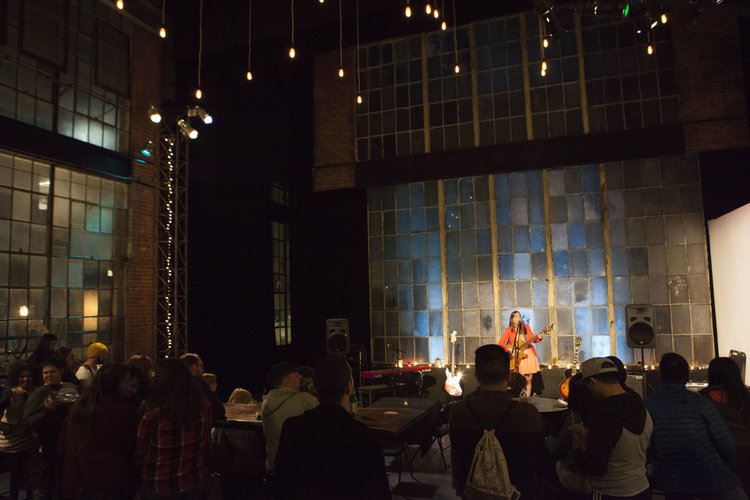
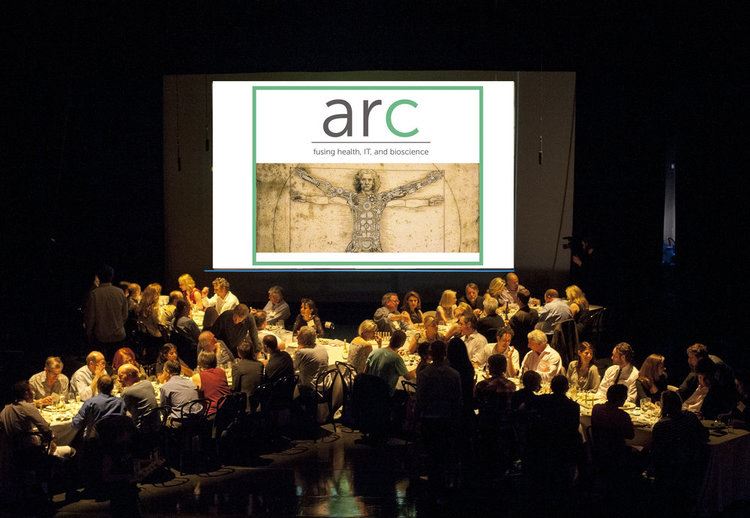
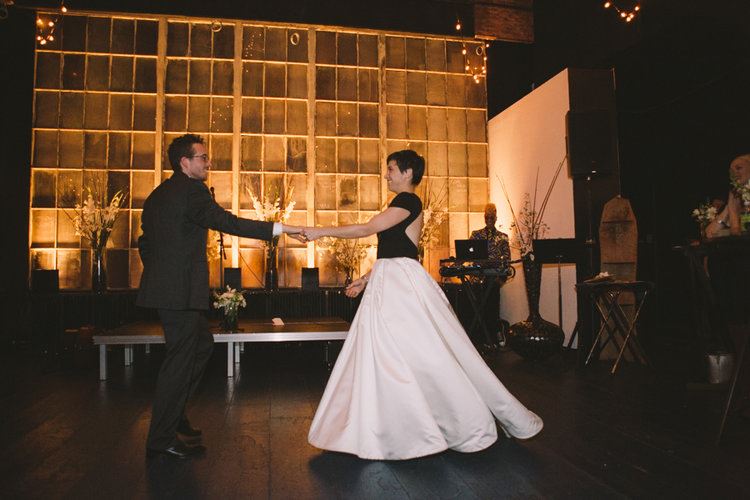










Z Space
450 Florida St, San Francisco, CA
224 Capacity
Located in the heart of San Francisco’s vibrant and historic Mission District, Z Space is an unconventional and unique 13,000 square foot venue with the flexibility to suit a variety of event needs.
In addition to theater and dance productions, we’ve hosted weddings, staff retreats, holiday parties, ping-pong tournaments, and more.
Event Spaces
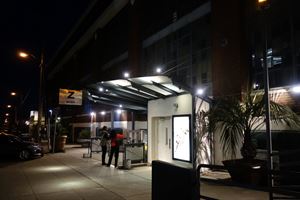
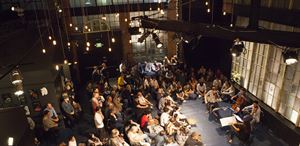
General Event Space
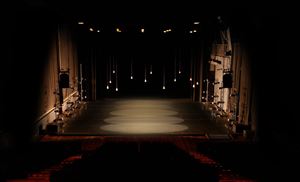
Additional Info
Neighborhood
Venue Types
Features
- Max Number of People for an Event: 224