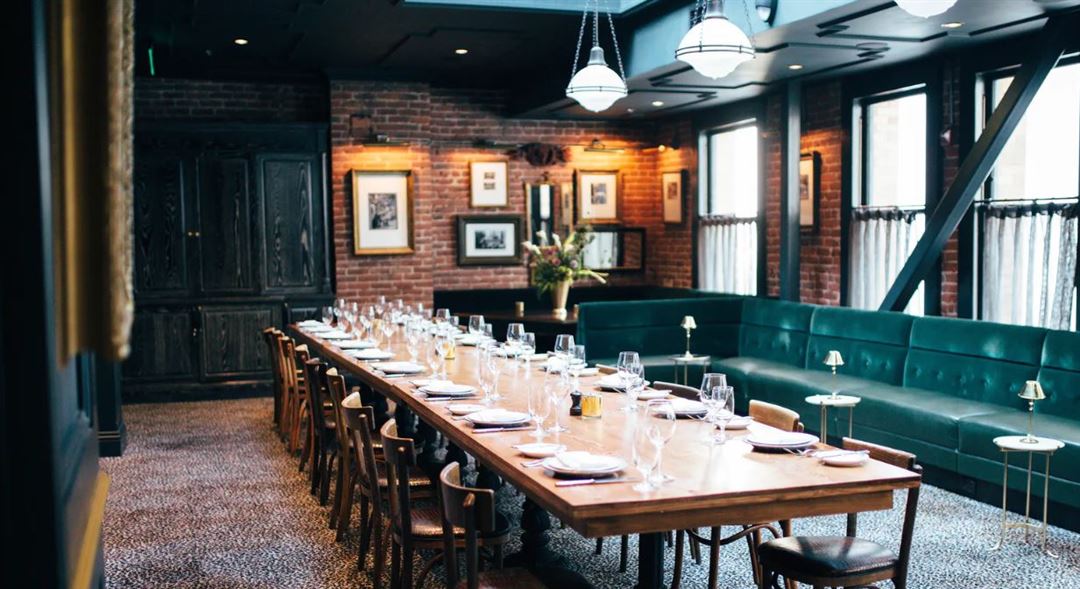
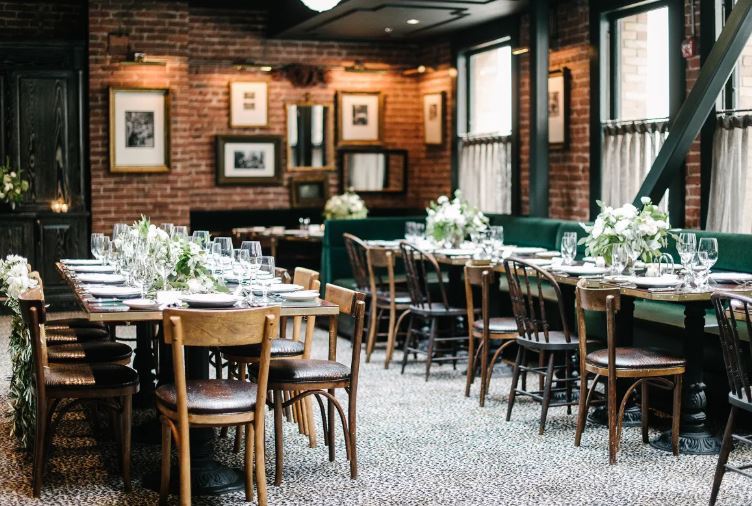
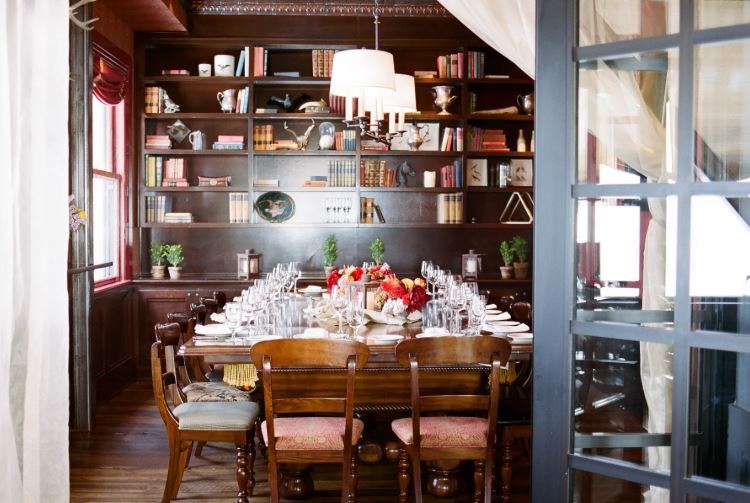
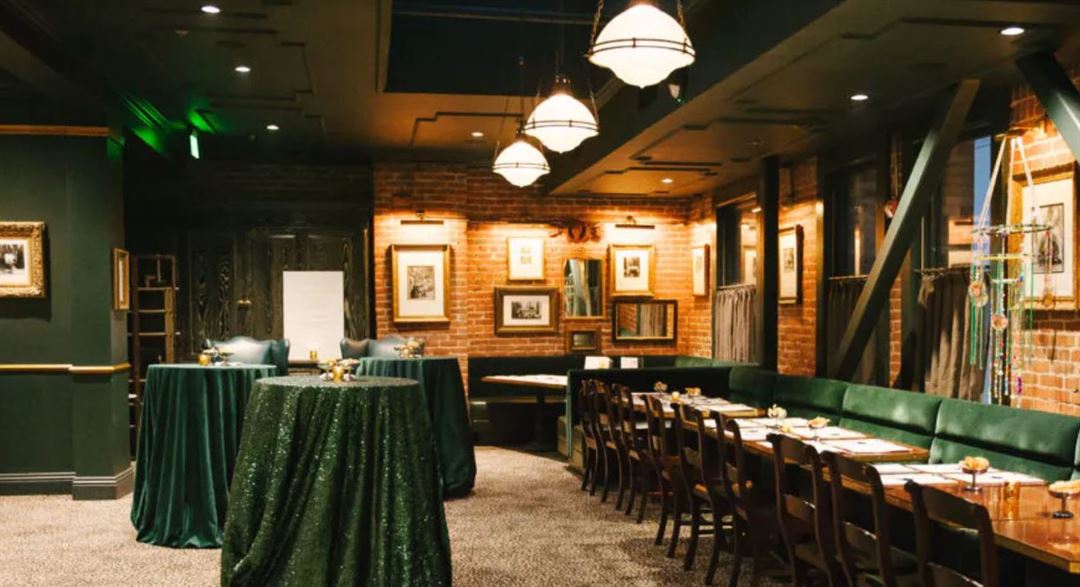
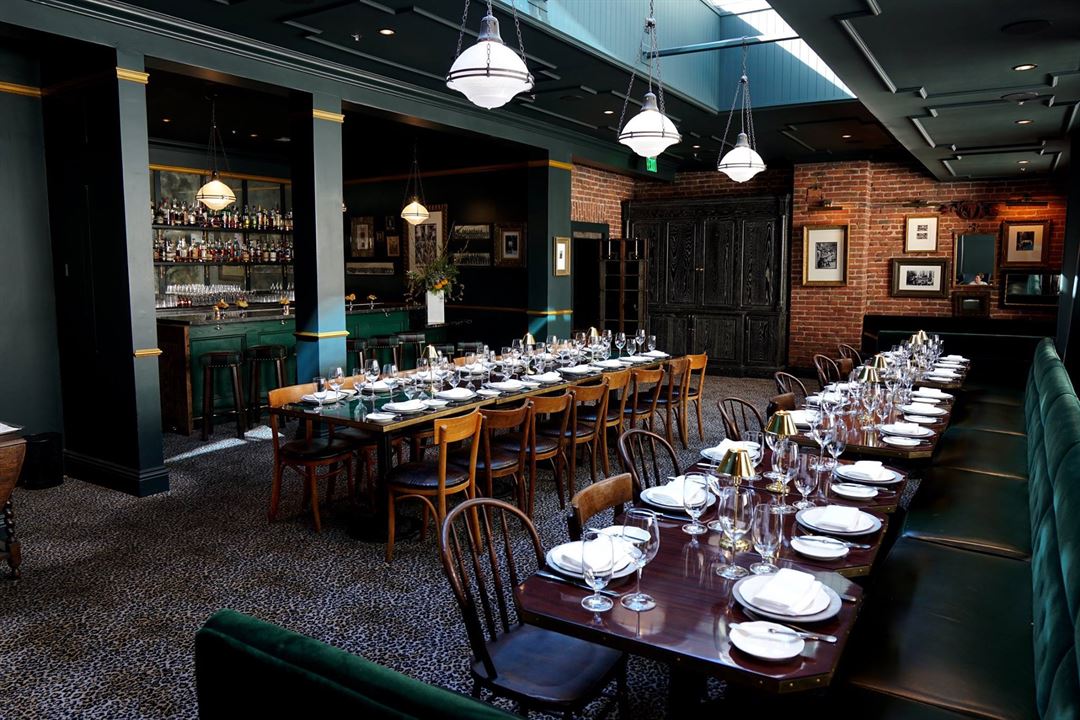




Wayfare Tavern
558 SACRAMENTO STREET, San Francisco, CA
80 Capacity
$2,500 to $4,750 for 50 Guests
Wayfare Tavern is the perfect gathering place for groups of all sizes. With three unique private dining rooms, we offer several options to accommodate intimate family dinners, weddings, rehearsal dinners, cocktail receptions, corporate events, social gatherings, and even full restaurant buyouts.
Event Pricing
Menu Options Starting At
$50 - $95
per person
Event Spaces
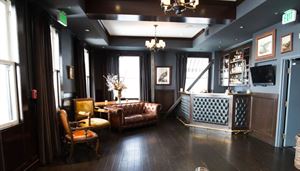
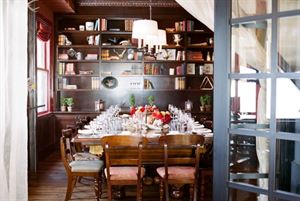

Additional Info
Neighborhood
Venue Types
Features
- Max Number of People for an Event: 80