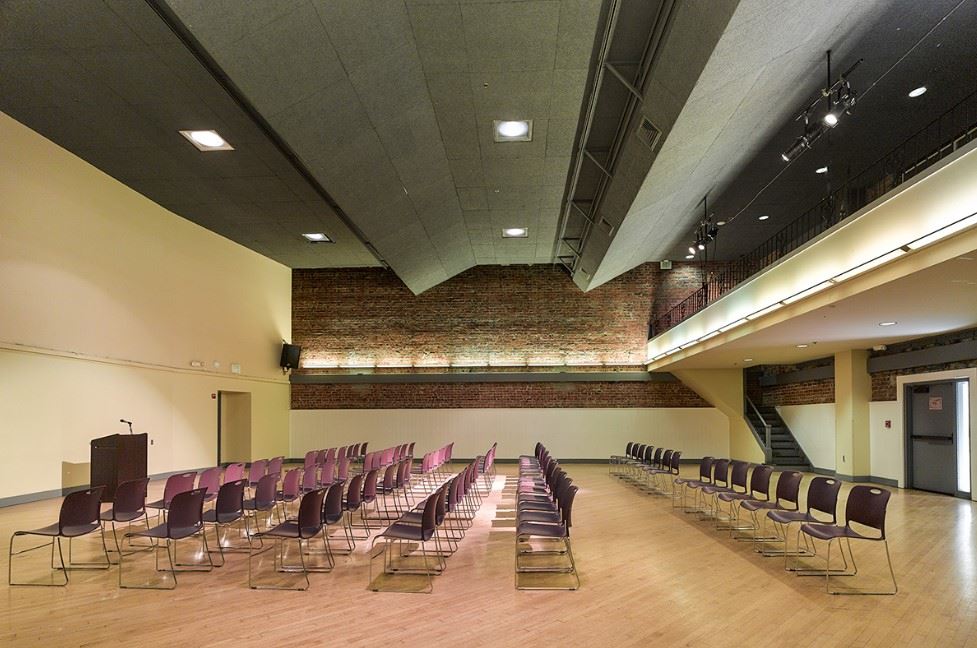
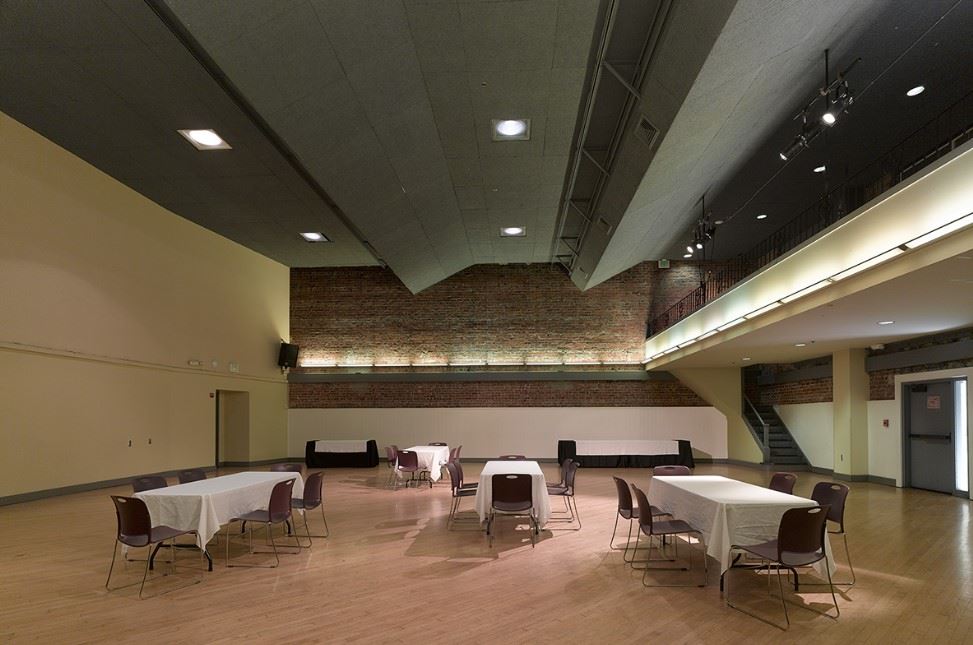
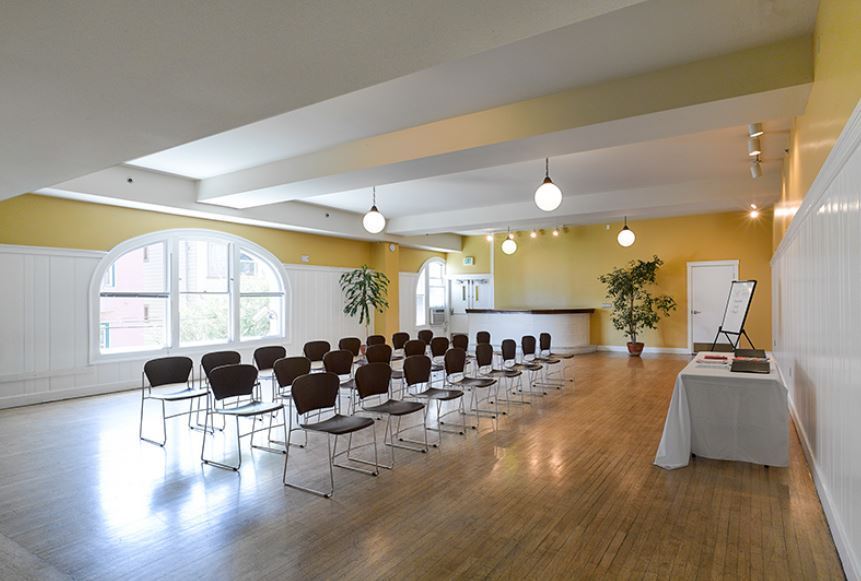
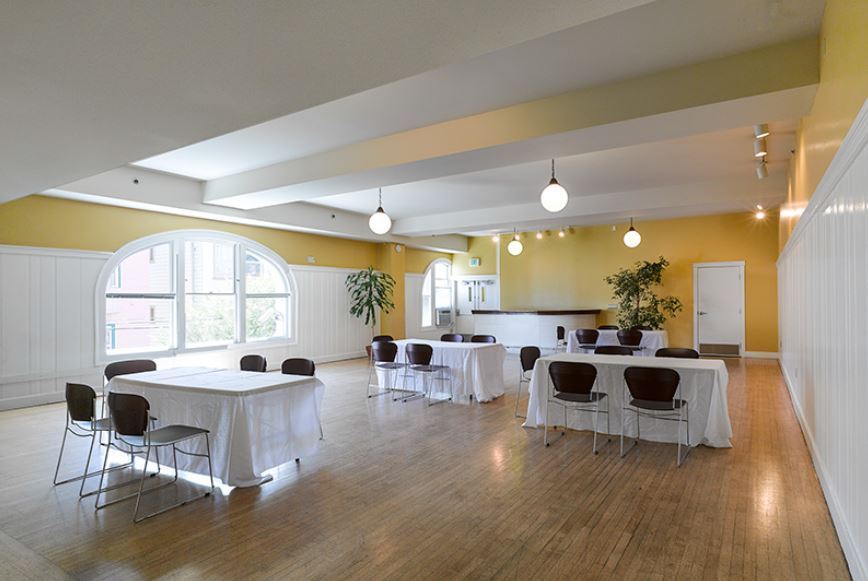
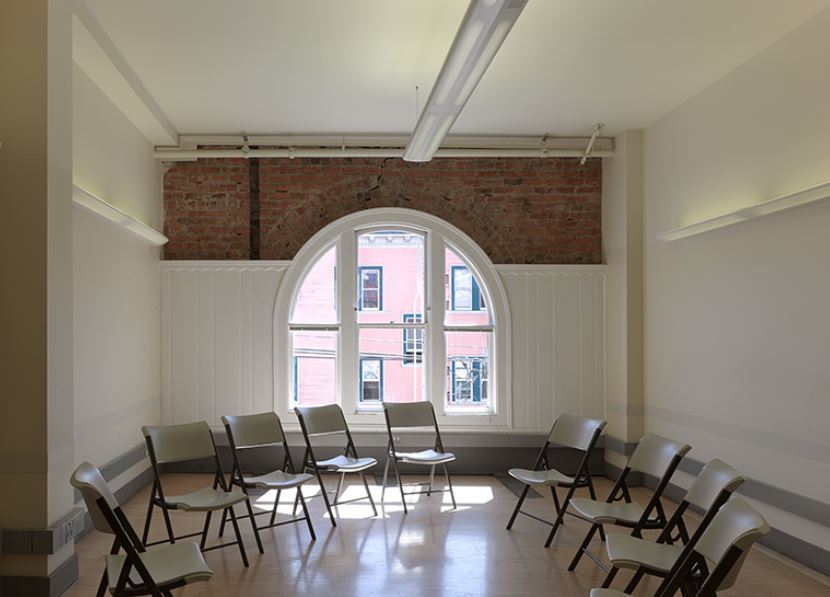


The Women's Building
3543 18th Street, #8, San Francisco, CA
230 Capacity
$200 to $1,116 / Meeting
The Women’s Building is a safe place focused on women’s issues. Here everyone can come together and find their own confidence and strength. We offer everyone the tools and resources to create better lives for themselves, their family and their community.
Please note that we are currently only booking events on Monday through Friday from 9:00 a.m. to 5:00 p.m. with limited capacity.
Event Pricing
Room A
230 people max
$50 per hour
Audre Lorde Rental
230 people max
$165 per hour
Auditorium Rental
230 people max
$279 per hour
Event Spaces
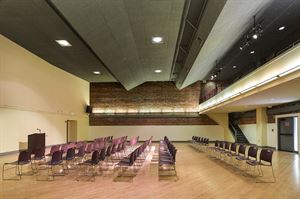
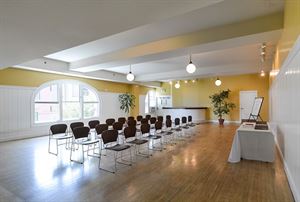
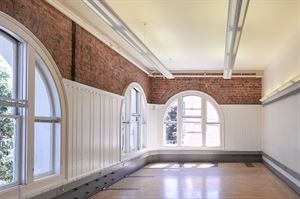
Additional Info
Neighborhood
Venue Types
Features
- Max Number of People for an Event: 230