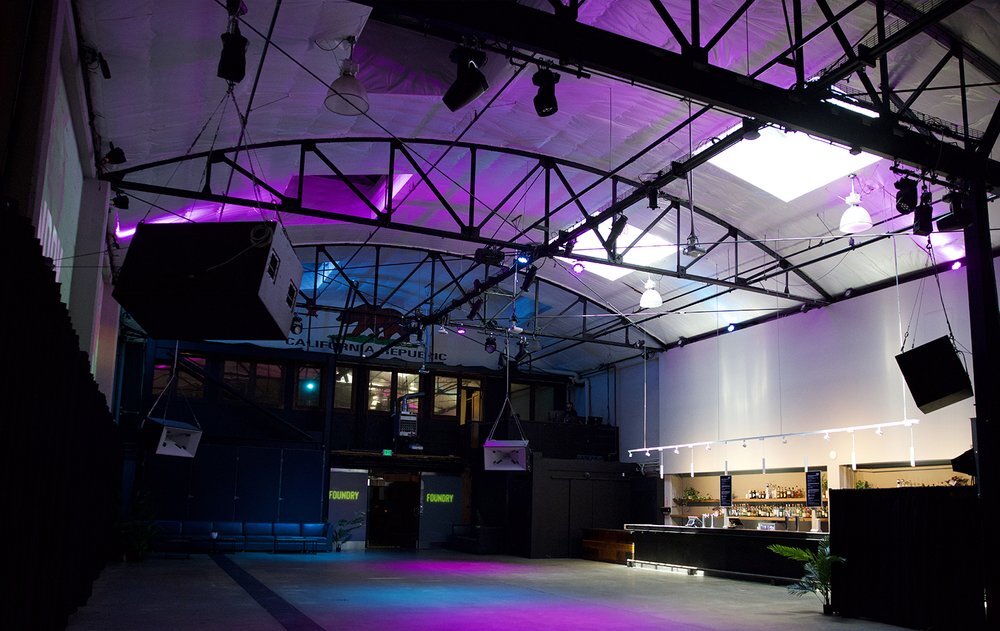
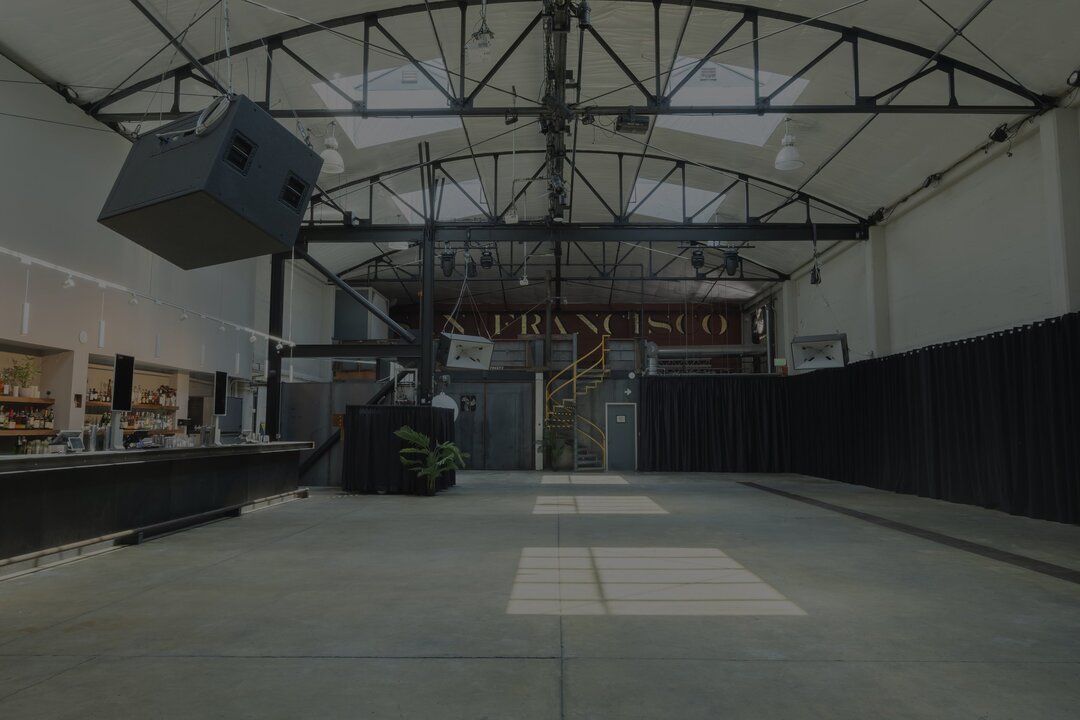
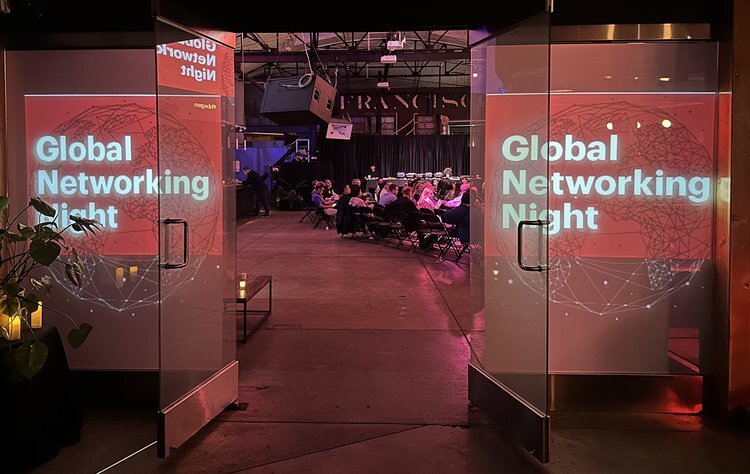
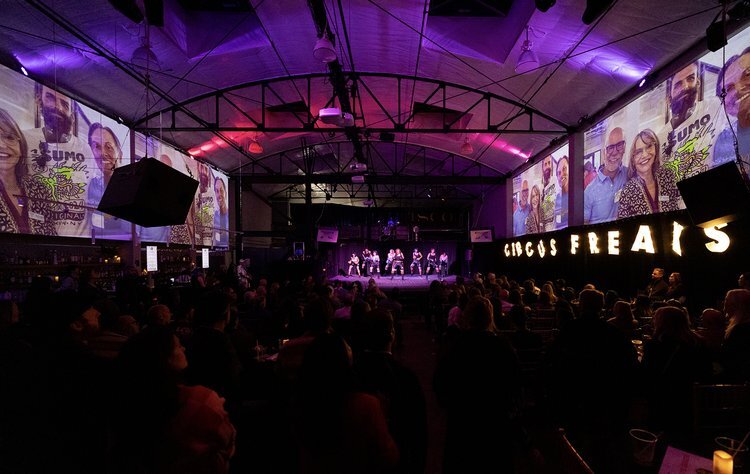
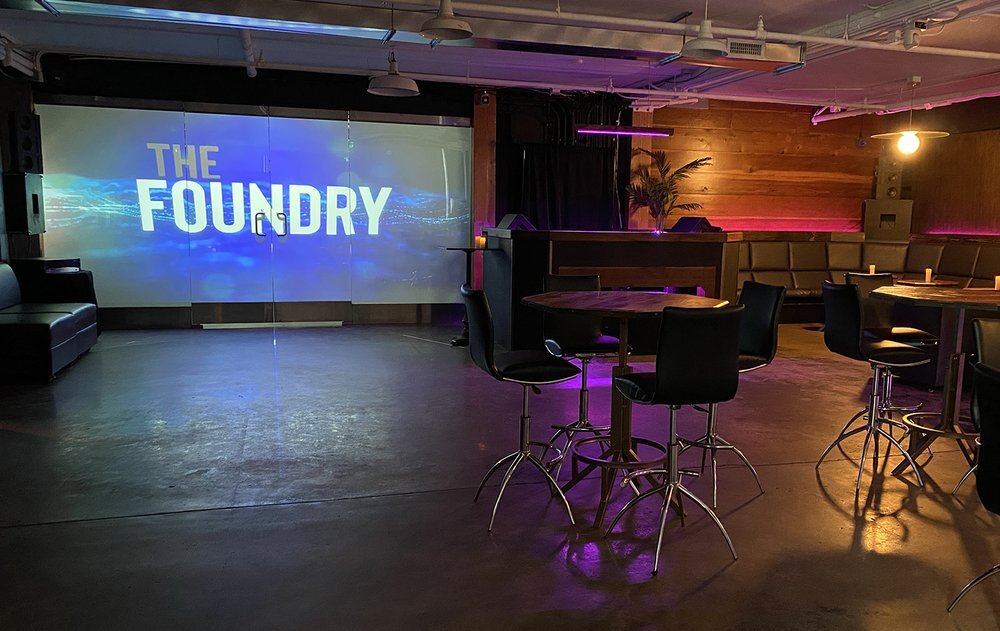


The Foundry SF
1425 Folsom St, San Francisco, CA
500 Capacity
$6,000 to $15,000 / Event
The Foundry is a breathtaking and dynamic event space with a rich history and modern capabilities. Located conveniently in the heart of San Francisco's SoMa district - just steps from the downtown tech hub and a short ride from Moscone Center – it offers the perfect backdrop for corporate events, private parties, art, and music performances. The Foundry’s distinctive personality, comprehensive in-house amenities, and dedicated team can help maximize your event budget and transform your vision into an effortless and unforgettable experience.
Event Pricing
Event Rental
500 people max
$6,000 - $15,000
per event
Event Spaces
Additional Info
Neighborhood
Venue Types
Amenities
- ADA/ACA Accessible
- Full Bar/Lounge
- Fully Equipped Kitchen
- On-Site Catering Service
- Outside Catering Allowed
- Wireless Internet/Wi-Fi
Features
- Max Number of People for an Event: 500
- Number of Event/Function Spaces: 1
- Special Features: Blending original 1930’s art deco and exposed steel architecture with sleek, modern updates for a one-of-a-kind experience.
- Total Meeting Room Space (Square Feet): 4,400
- Year Renovated: 1
