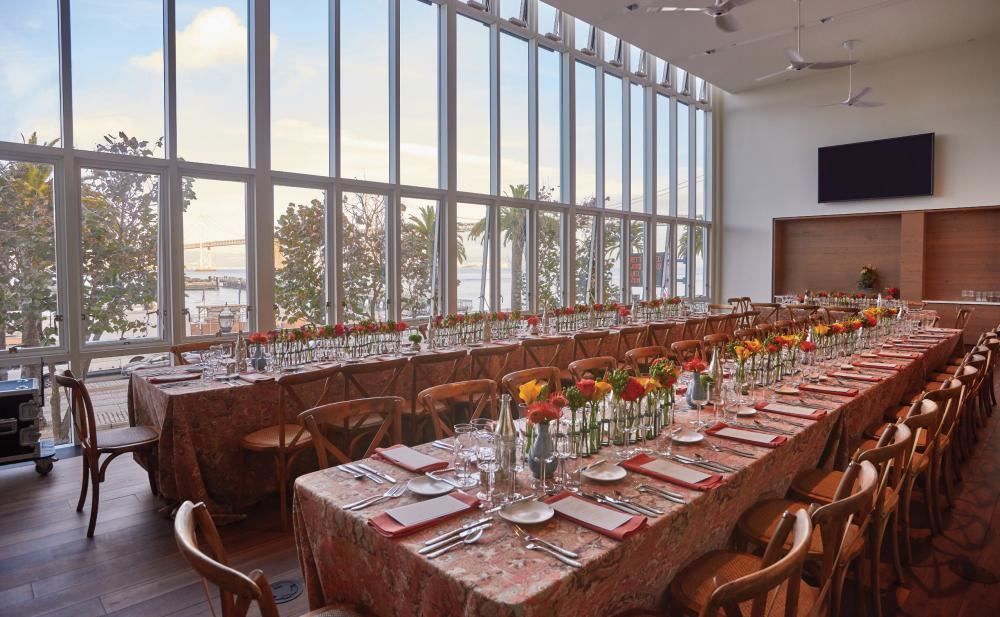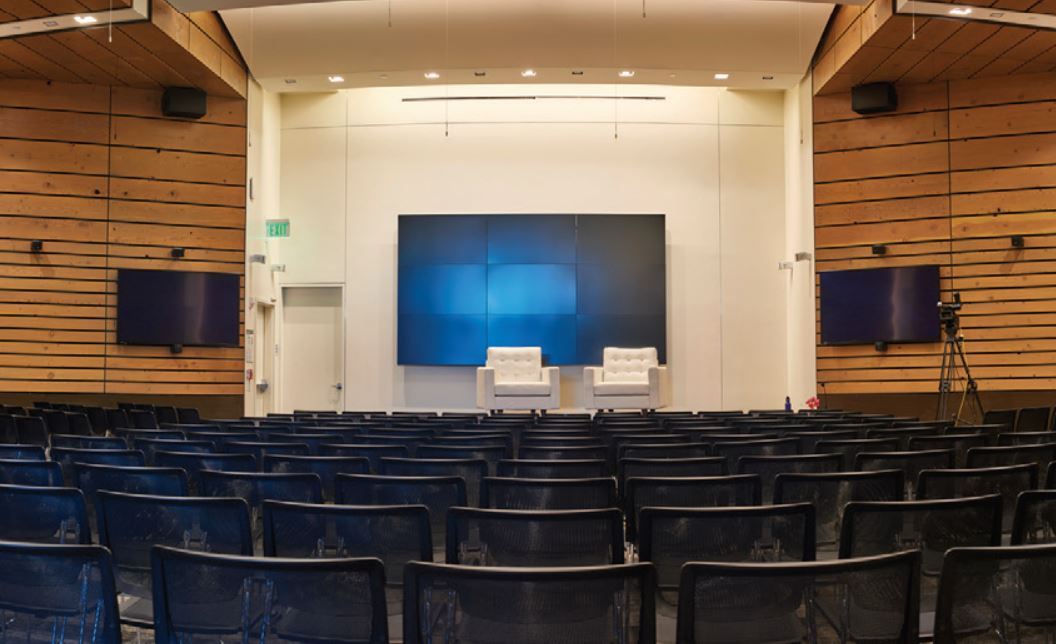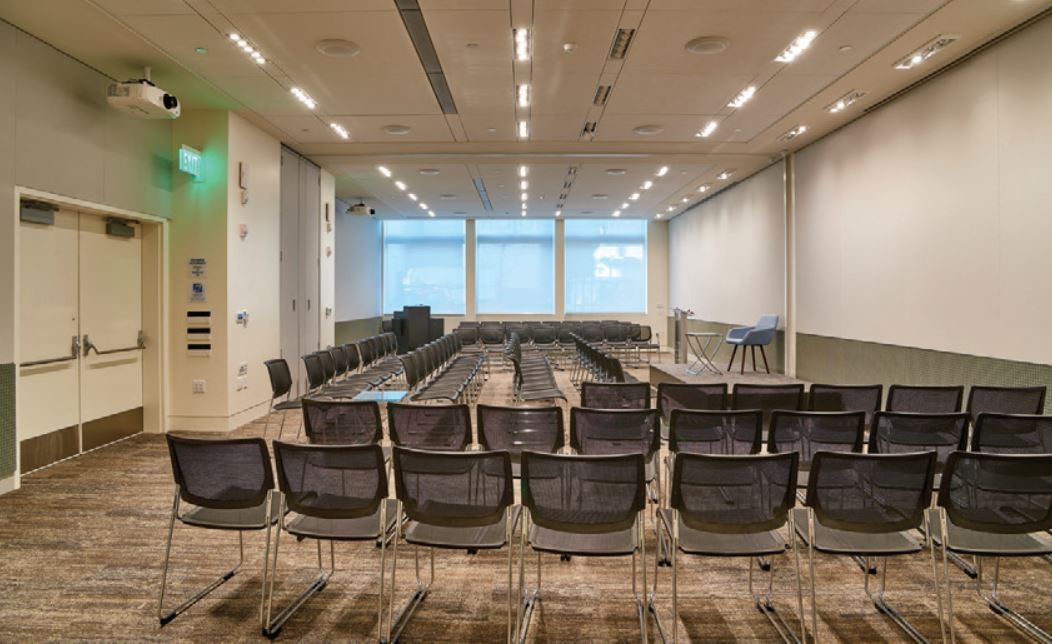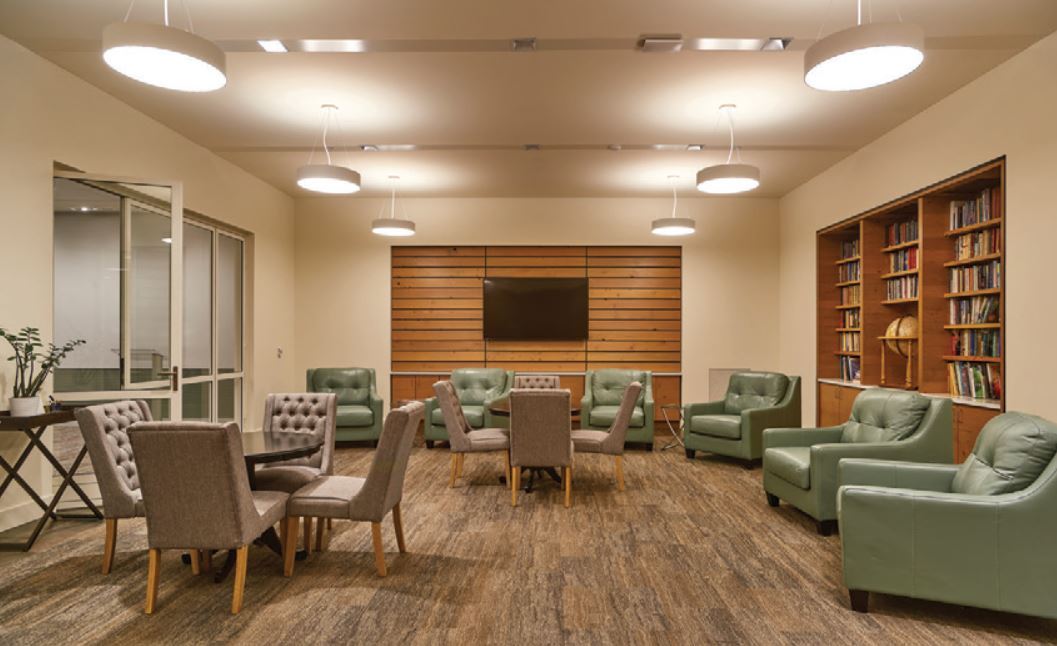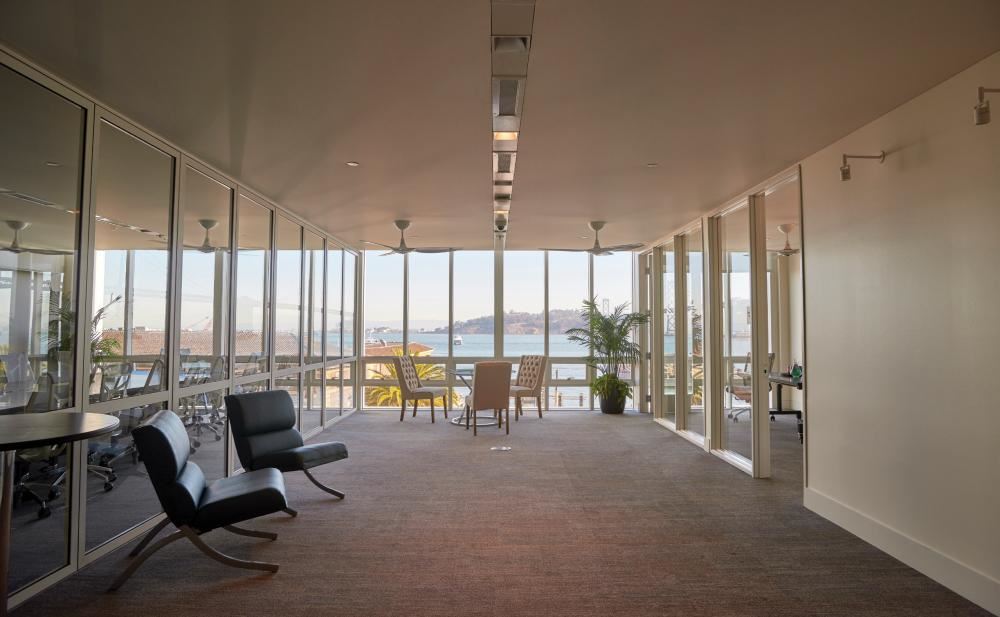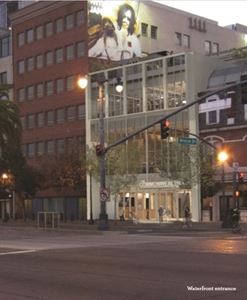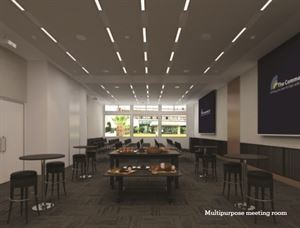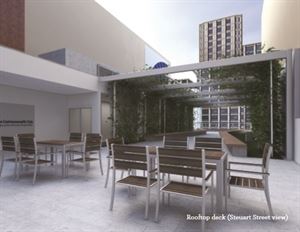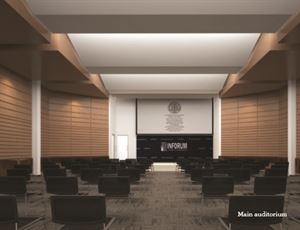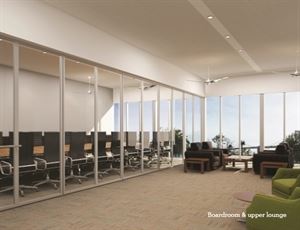The Commonwealth Club of California
110 The Embarcadero, San Francisco, CA
Capacity: 299 people
About The Commonwealth Club of California
Host your next meeting, conference, wedding or social gathering at The Commonwealth Club's new waterfront location. 110 The Embarcadero offers unique and sophisticated indoor and outdoor rental spaces with stunning views. Located on San Francisco's historic waterfront, we are surrounded by restaurants and are within walking distance from the Ferry Building. We are served by nearby BART, Muni and ferry terminals.
Event Spaces
Entire Venue
First Floor Library & Meeting Room
Rooftop Deck
Second floor Auditorium & Lounge
Third Floor Boardroom & Lounge
Neighborhood
Venue Types
Amenities
- Outdoor Function Area
Features
- Max Number of People for an Event: 299
