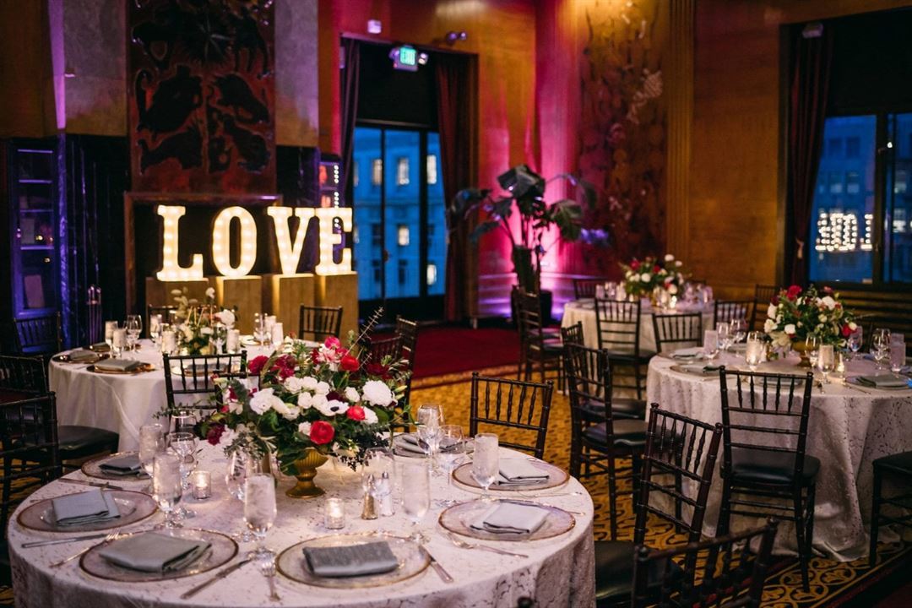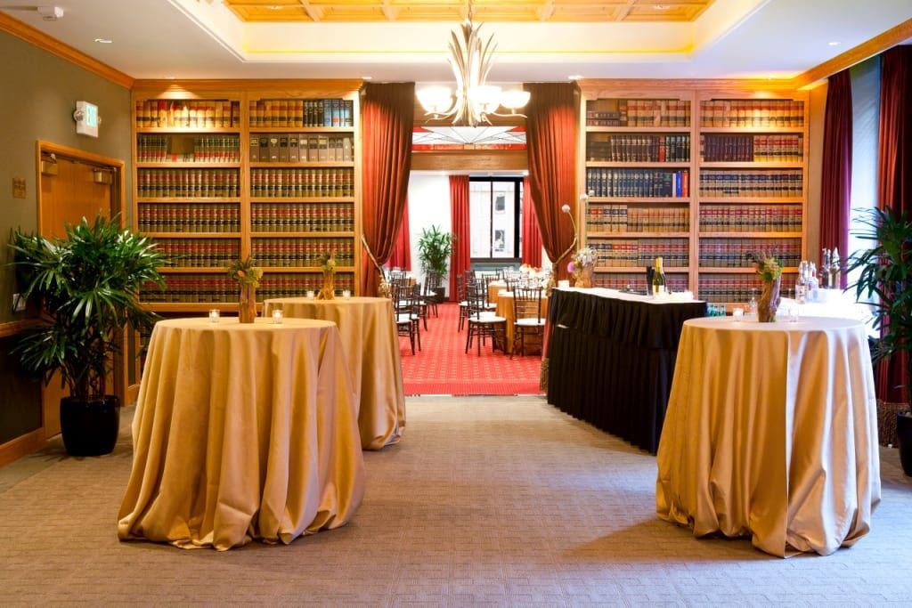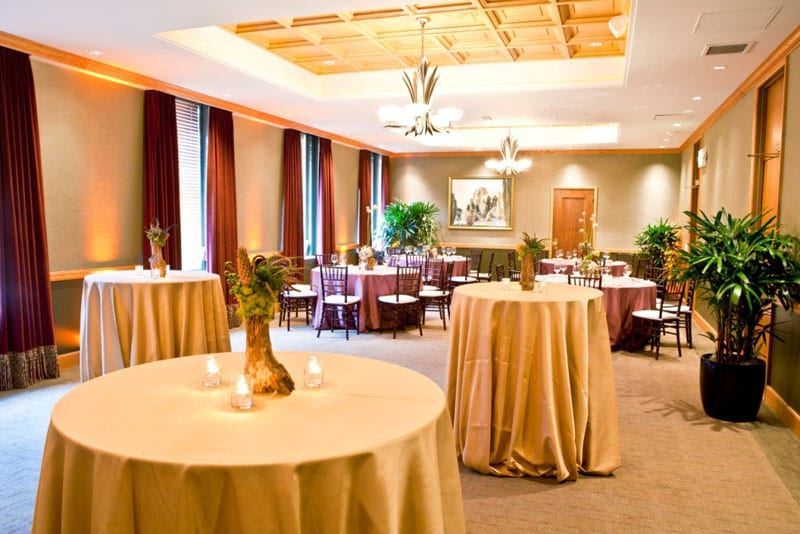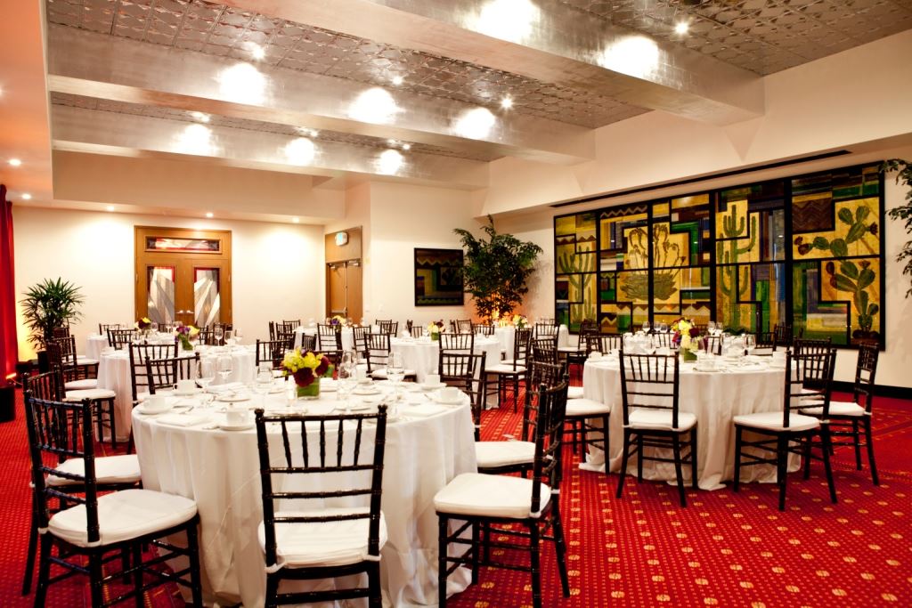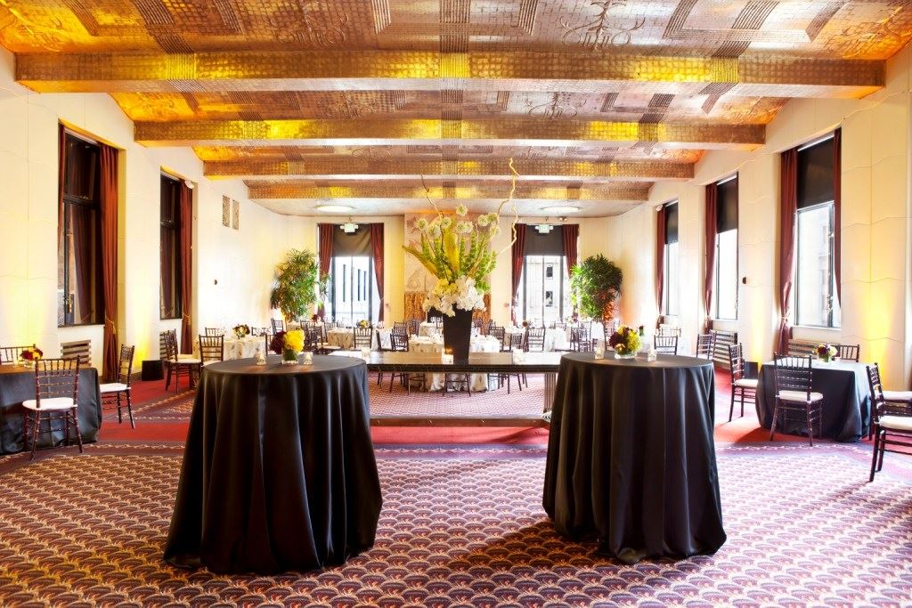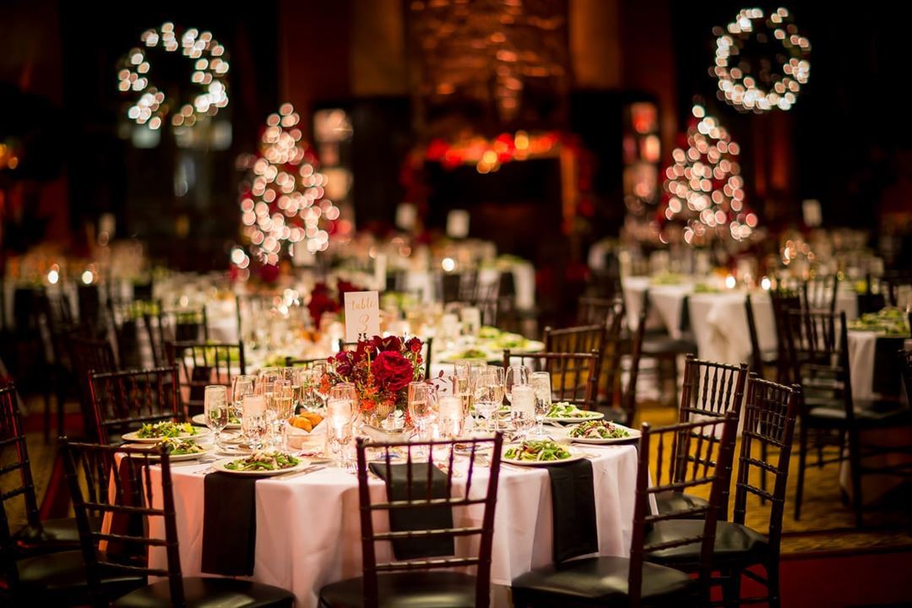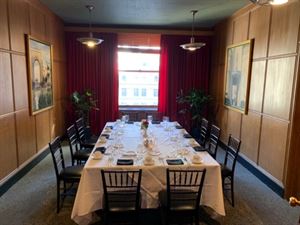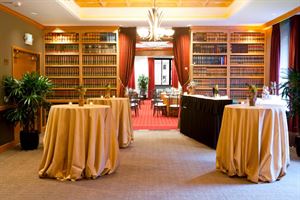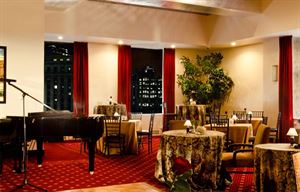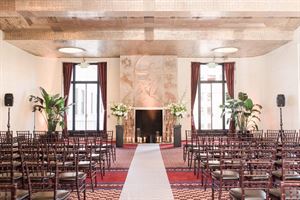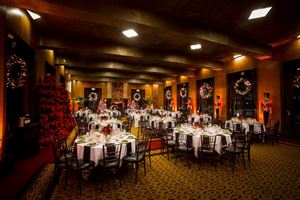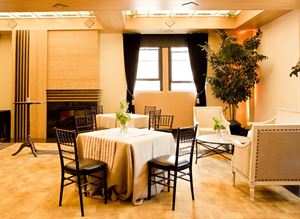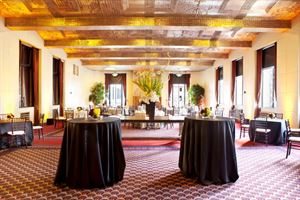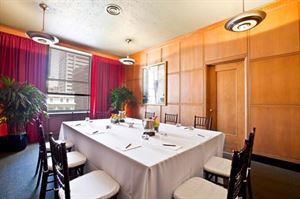The City Club of San Francisco
155 Sansome Street, 10th Floor, San Francisco, CA
Capacity: 250 people
About The City Club of San Francisco
An Art Deco Jewel in the heart of downtown San Francisco. Specializing in weddings, corporate events, membership, cuisine, elegance, and style.
Whether you are planning an all-day business meeting or a special celebration with family and friends, The City Club of San Francisco offers beautifully appointed and flexible spaces for both intimate and grand affairs. The dramatic Art Deco interior coupled with our outstanding cuisine and host of expert services will ensure that your event is a success.
The City Club houses four floors of event space located in the heart of downtown San Francisco in the historical Pacific Stock Exchange building. Our main spaces the 10th and 11th floors are perfect 100 - 200 guests. For events 10-150 guests, we have the 9th and 12th floors.
Event Pricing
Pricing Starting at
Pricing is for
all event types
$200
/person
Pricing for all event types
Event Spaces
Pflueger
Library Room
Grand Salon
Cafe
Main Dining Room
Deco Parlor
Penthouse
Deco Rooms
Neighborhood
Venue Types
Amenities
- ADA/ACA Accessible
- Full Bar/Lounge
- On-Site Catering Service
- Wireless Internet/Wi-Fi
Features
- Max Number of People for an Event: 250
- Special Features: Original Diego Rivera fresco, Unique art and architecture
- Total Meeting Room Space (Square Feet): 8,360
