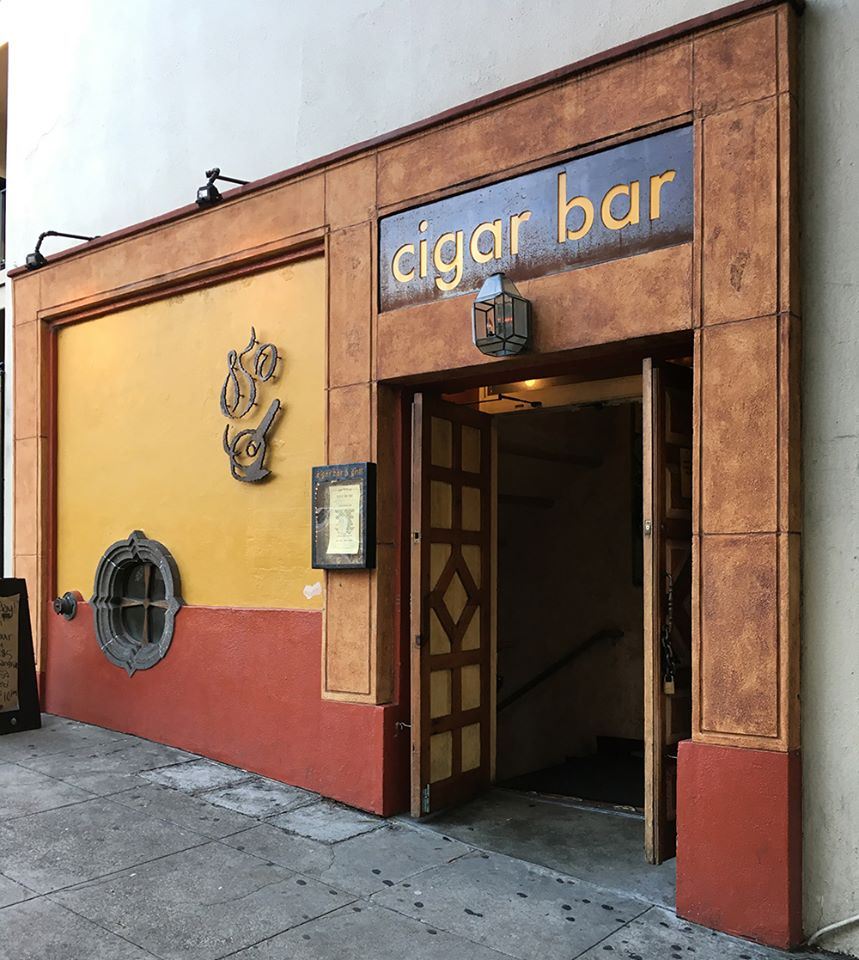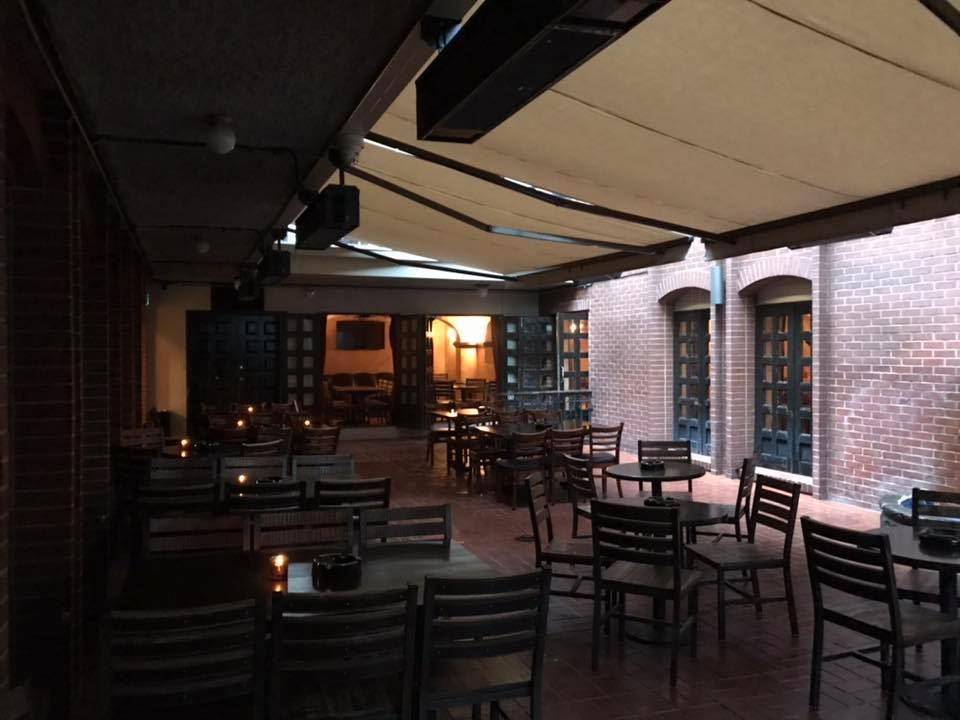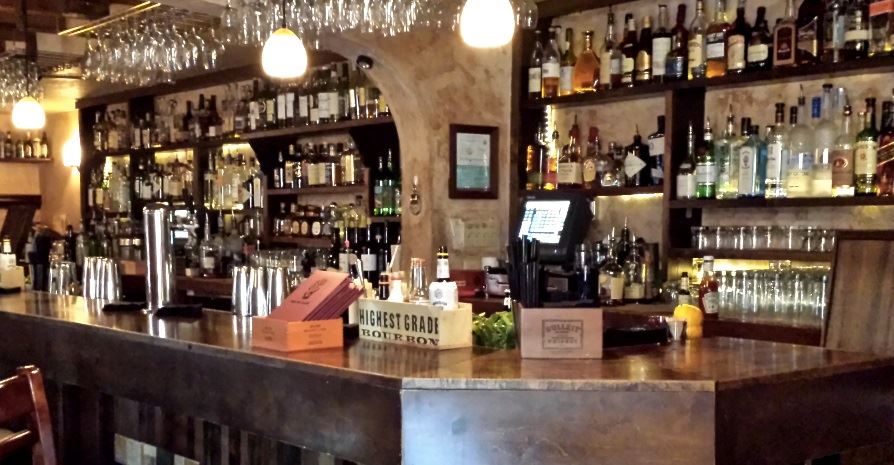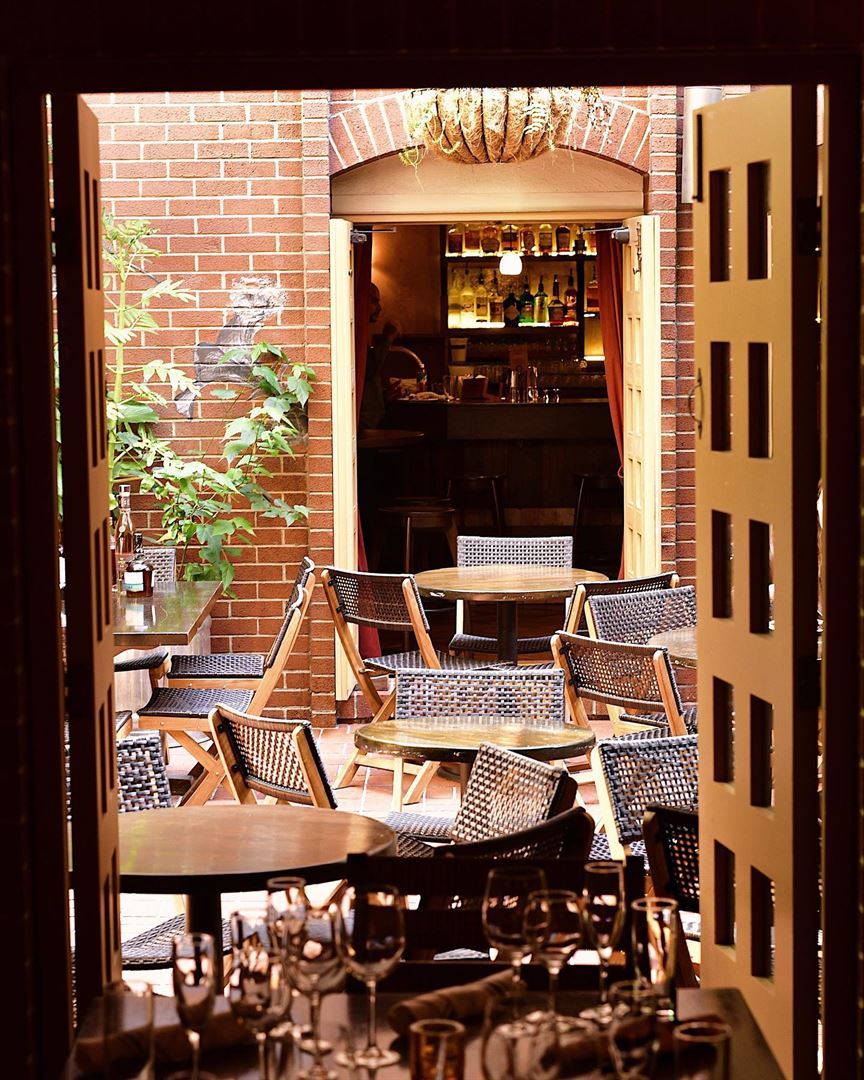






The Cigar Bar & Grill
850 Montgomery Street, San Francisco, CA
367 Capacity
$1,500 / Event
Thank you for thinking of Cigar Bar and Grill for your upcoming event. Cigar Bar & Grill specializes in private parties, corporate events, weddings and other celebrations for groups. Allow our friendly and professional staff plan, organize and perfectly execute your next event. We will do everything possible to make your next entertaining experience a success.
We have different options for group events including private rooms or table reservations. The rooms can be used singularly or in tandem for more space. The furniture in the restaurant moves around frequently so if you prefer a specific setup in the space please request with our event coordinator.
Event Pricing
Pool Room Rental Package Starting At $200
1 - 15 people
$200 per event
Courtyard Lounge Rental Package Starting At $500
1 - 40 people
$500 per event
The Main Dining Room Rental Package
1 - 40 people
$1,000 per event
The Hall Rental Package Starting At $1500
10 - 200 people
$1,500 per event
Appetizers Platters
10 - 20 people
$45 per person
Buffet Menu
10 - 15 people
$60 per person
Event Spaces





Additional Info
Neighborhood
Venue Types
Amenities
- Full Bar/Lounge
- On-Site Catering Service
Features
- Max Number of People for an Event: 367