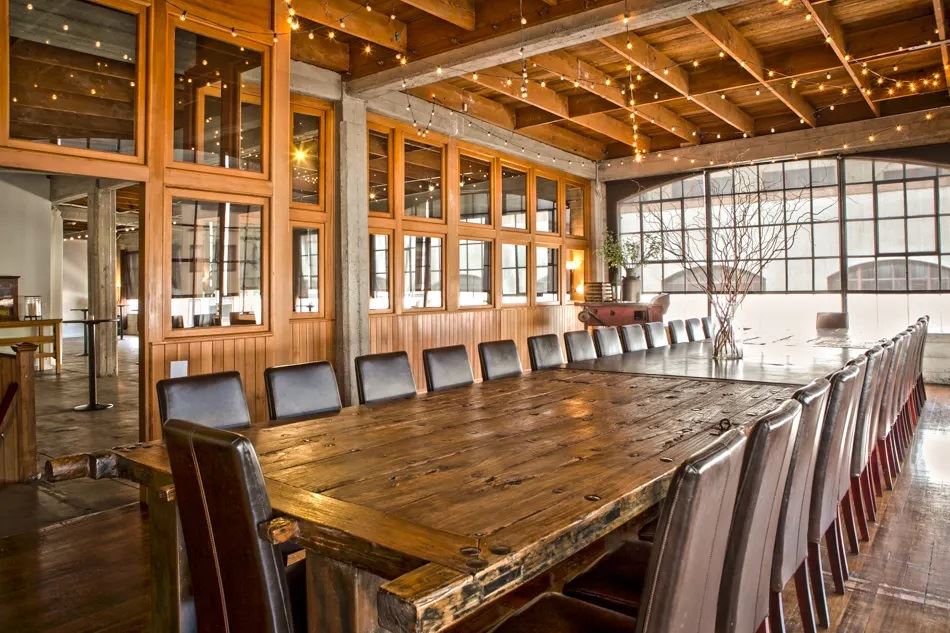
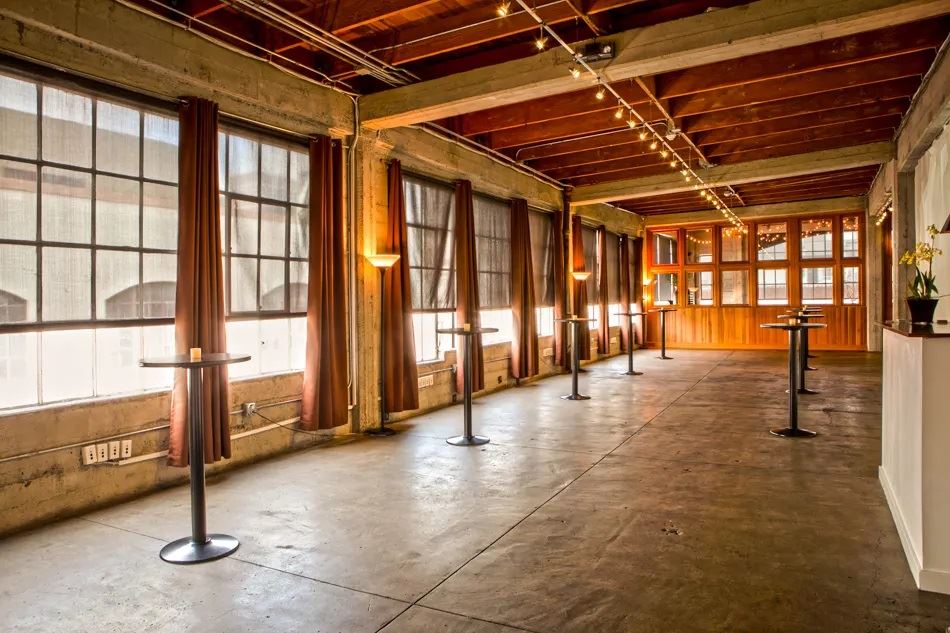
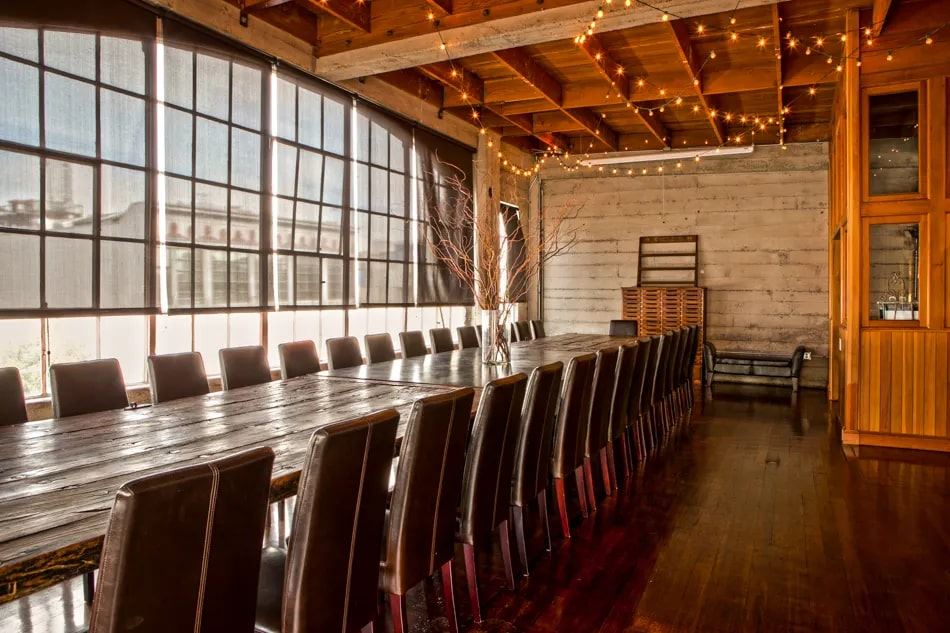
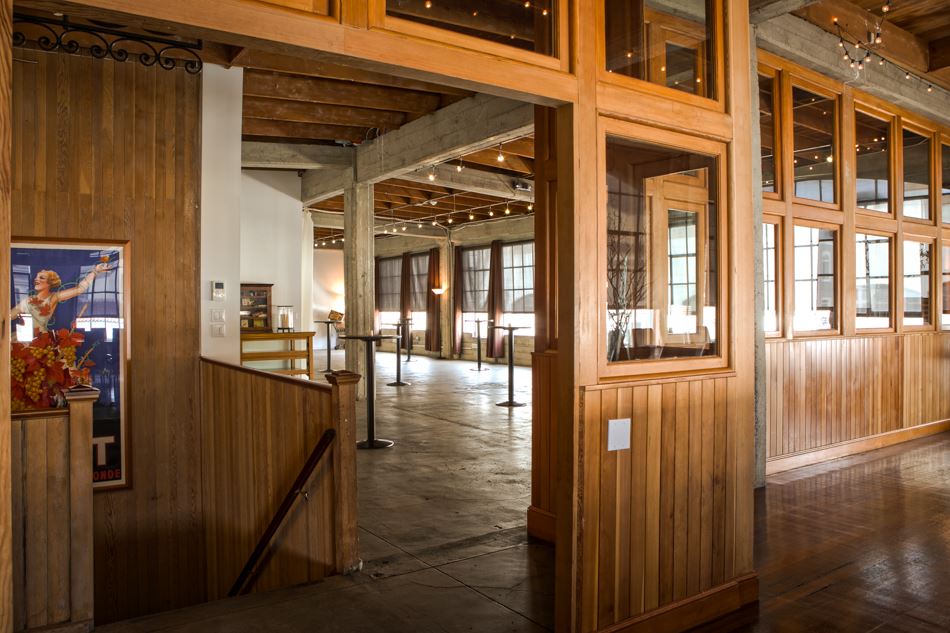







































































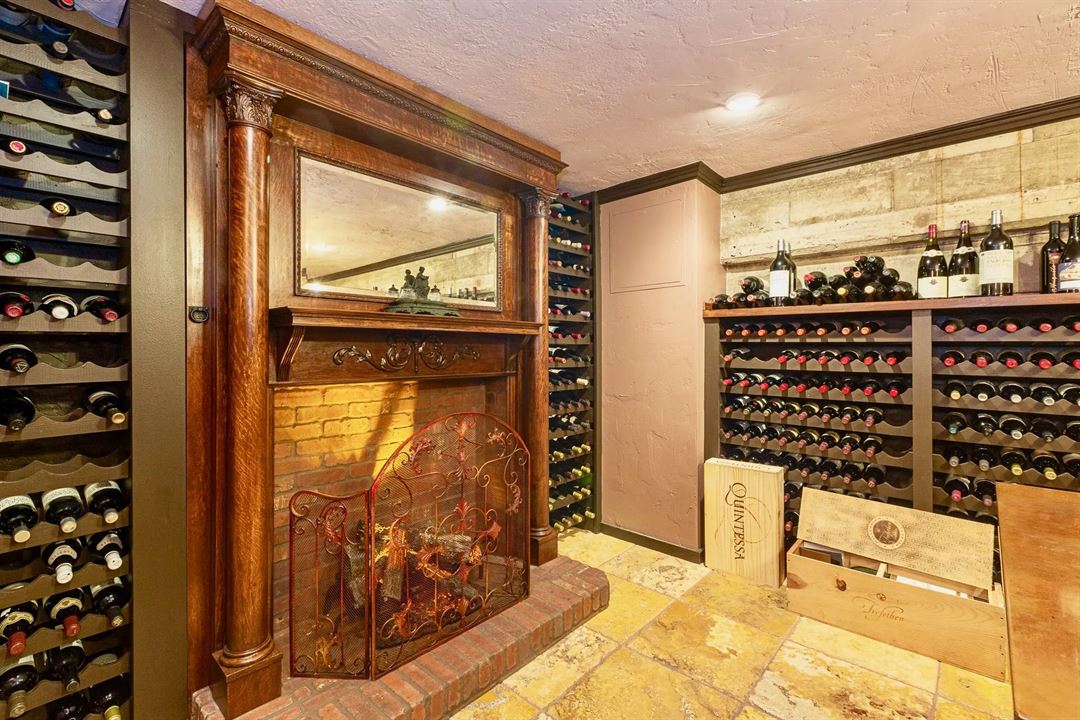
The Box SF
1069 Howard St, San Francisco, CA
200 Capacity
$350 to $3,200 / Event
The Box SF is a premier event and meeting venue in the heart of San Francisco, featuring multiple unique spaces for rent in our historic four-story building! Our antique Gate Table is the oldest, longest dining table in the country and has hosted hundreds of corporate and private events, workshops, training sessions, and wedding receptions.
We are located at 1069-1073 Howard Street (Between 6th and 7th) in the South of Market area of San Francisco, just two blocks from Moscone Convention Center and Civic Center BART station. The Box SF is a former 'William Randolph Hearst Printing Plant' and one of San Francisco’s premier event spaces.
The Box SF offers corporate meeting and off-site meeting space, classes and workshop space, and houses the largest antiquarian paper and advertising store in the United States on the ground floor, within our letterpress shop and historic 1850s style mercantile! All floors are connected and accessible as needed. Our Gate Room on the top floor and three suites on our second floor all include antique furniture, wifi, a pulldown screen or monitor, and high speed internet. Contact us to book a tour and get started planning your next event.
Event Pricing
Top Floor and Historic Gate Room
160 people max
$350 - $3,200
per event
Our Historic Private Suites
30 people max
$125 - $150
per hour
Our Museum-like Store
50 people max
$1,000 - $1,500
per event
Speakeasy "The Sipping Room"
10 people max
$200 - $300
per hour
Availability (Last updated 2/25)
Event Spaces
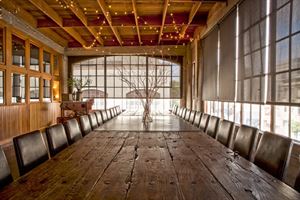
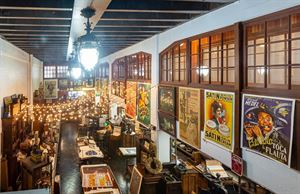
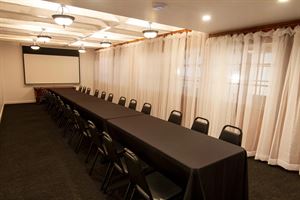
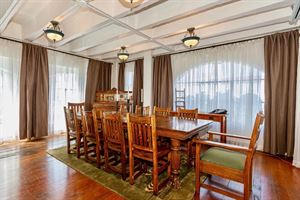
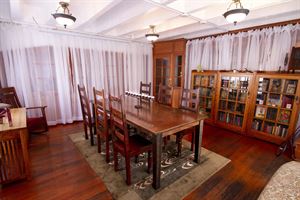
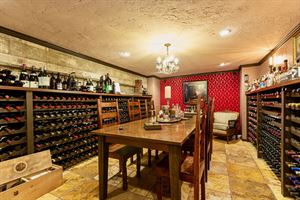
Recommendations
Wedding Reception
— An Eventective User
from San Francisco, CA
MY sister wanted a nice and fun wedding reception for her wedding and the Box SF was an ideal place for it, the staff were very helpful and very polite, the price was not at all over my budget, and the atmosphere was fantastic, i would recommend this venue to anyone
Management Response
Thank you for the kind words! We love helping our Couples start their lives together! -Mark, Melanie and Israel
Additional Info
Neighborhood
Venue Types
Amenities
- Full Bar/Lounge
- Fully Equipped Kitchen
- On-Site Catering Service
- Outside Catering Allowed
- Wireless Internet/Wi-Fi
Features
- Max Number of People for an Event: 200
- Number of Event/Function Spaces: 6
- Special Features: We have the largest/oldest dining and meeting table in US. Our ground floor has a 1850's museum-like store for private shopping and receptions. And we have 3 private suites on our second floor. Our hidden Speakeasy in the basement may also be added on!
- Total Meeting Room Space (Square Feet): 6,000
- Year Renovated: 2017