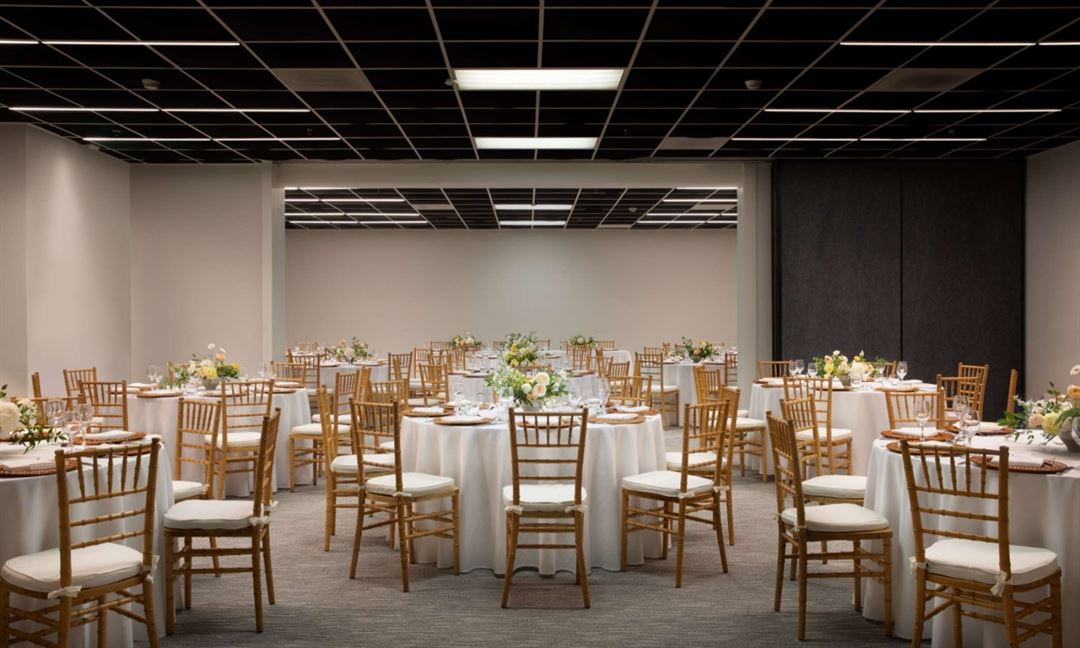
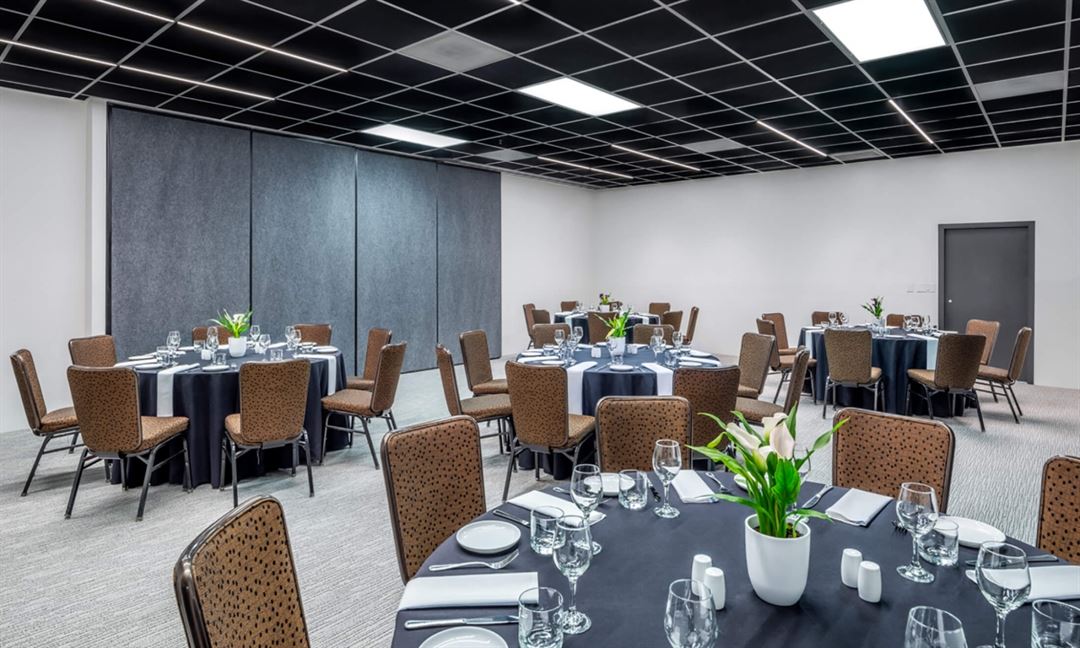

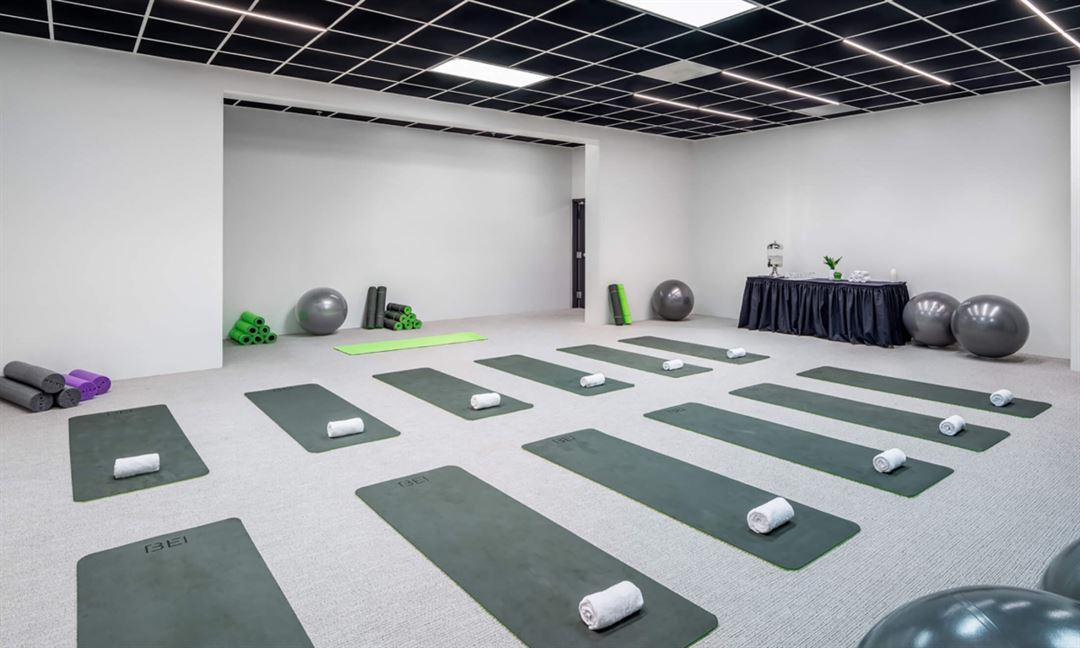
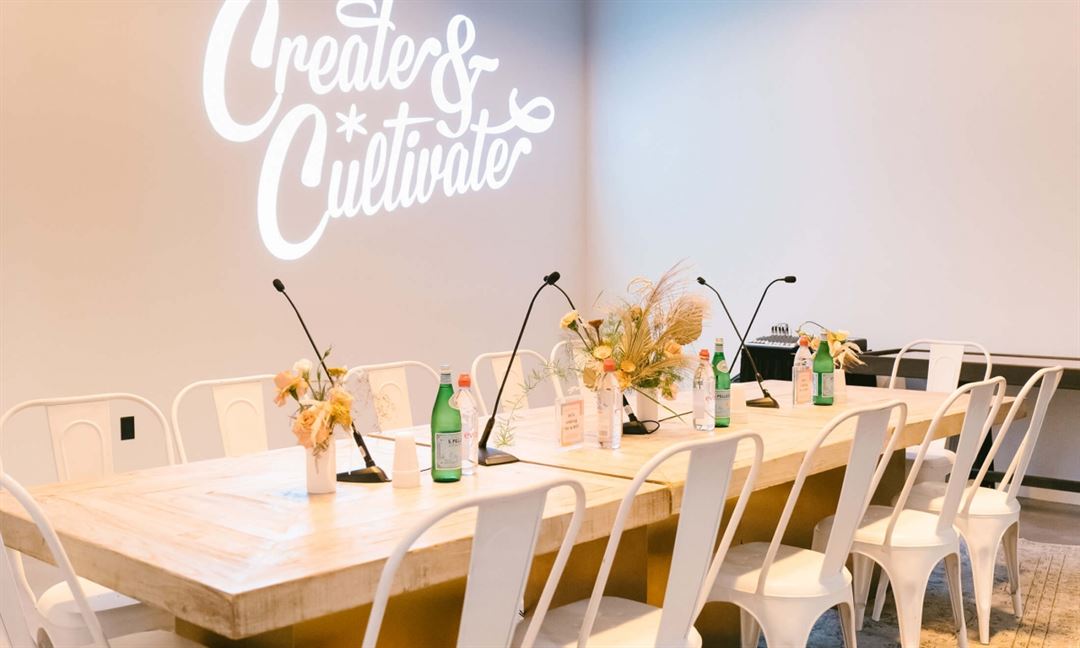

















The BEI Hotel SF
50 8th St, San Francisco, CA
350 Capacity
$1,200 to $3,500 for 50 People
With a blend of traditional function venues and contemporary, flexible spaces, BEI San Francisco makes planning any event effortless. Take a look at all of our venues, then get in touch with our team to plan, book, and collaborate on your event’s vision.
Say “I Do” surrounded by those who mean the most. Toast to your love with the San Francisco cityscape as your backdrop. Have your guests stay close with over 397 incredibly appointed guest rooms. From intimate ceremonies to lavish celebrations, bring your wedding dreams to vibrant life at BEI San Francisco.
Event Pricing
Creative Catering Options Starting At
350 people max
$24 - $70
per person
Event Spaces
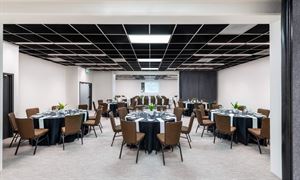
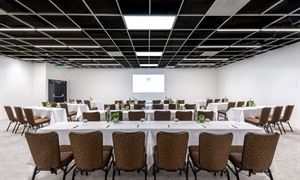
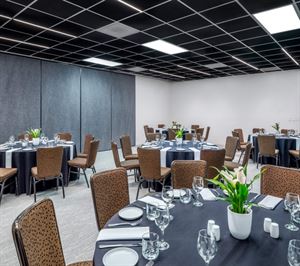
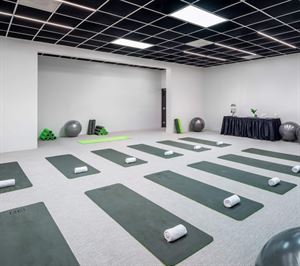
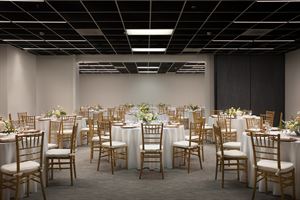
General Event Space
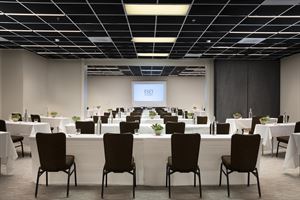
General Event Space
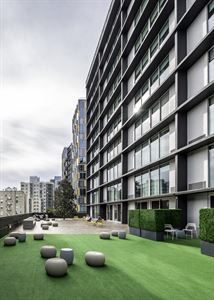
Outdoor Venue
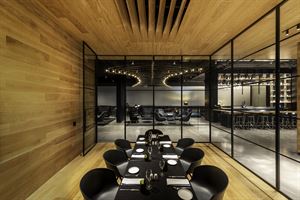
General Event Space
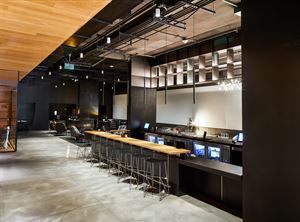
General Event Space
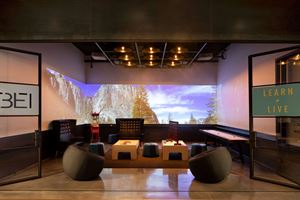
General Event Space
Additional Info
Venue Types
Amenities
- ADA/ACA Accessible
- Full Bar/Lounge
- Fully Equipped Kitchen
- On-Site Catering Service
- Outdoor Function Area
- Wireless Internet/Wi-Fi
Features
- Max Number of People for an Event: 350
- Number of Event/Function Spaces: 7
- Total Meeting Room Space (Square Feet): 16,000
- Year Renovated: 2021